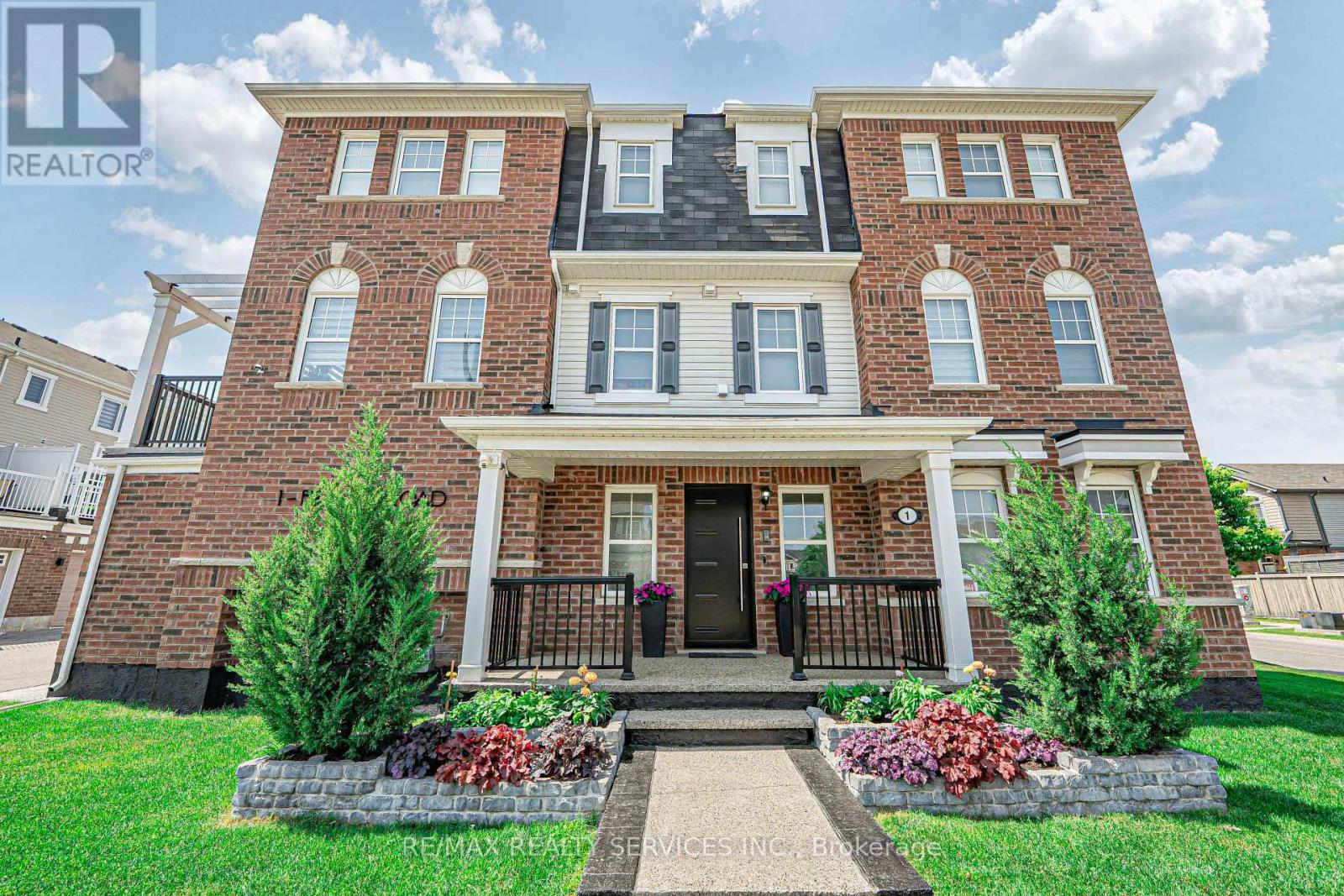1 Billiter Road Brampton, Ontario L7A 4G8
$1,069,000
EXECUTIVE FREEHOLD TOWNOME ON A PREMIUM CORNER LOT WITH TWO CAR GARAGE. (.3 car parking. ) House is ENERGY STAR CERTIFIED HOME. Beautifully upgraded townhome with full brick elevation and excellent curb appeal. Located on a premium corner lot with professional landscaping. Main floor features a bright living room (can be converted to 4th bedroom). Second floor offers a spacious family room with smooth ceilings, large windows, and tons of natural light. Chefs kitchen boasts upgraded cabinets, quartz countertops, backsplash, center island, and stainless steel appliances. Open-concept layout flows into formal dining area with walk-out to upgraded balcony featuring a pergola. Patio furniture included! Upper floor has 3 spacious bedrooms. Primary bedroom includes large windows, walk-in closet, additional closet, and 4-pc ensuite. No carpet throughout the home. Close to Mount Pleasant GO Station, top-rated schools, shopping, parks & more! (id:60365)
Property Details
| MLS® Number | W12218310 |
| Property Type | Single Family |
| Community Name | Northwest Brampton |
| AmenitiesNearBy | Park, Public Transit, Schools |
| CommunityFeatures | Community Centre |
| Features | Carpet Free |
| ParkingSpaceTotal | 3 |
| ViewType | View |
Building
| BathroomTotal | 3 |
| BedroomsAboveGround | 3 |
| BedroomsTotal | 3 |
| Appliances | Blinds, Dishwasher, Dryer, Garage Door Opener, Stove, Washer, Refrigerator |
| BasementDevelopment | Finished |
| BasementType | N/a (finished) |
| ConstructionStyleAttachment | Attached |
| CoolingType | Central Air Conditioning |
| ExteriorFinish | Brick |
| FlooringType | Hardwood, Porcelain Tile, Laminate |
| FoundationType | Concrete |
| HalfBathTotal | 1 |
| HeatingFuel | Natural Gas |
| HeatingType | Forced Air |
| StoriesTotal | 3 |
| SizeInterior | 1500 - 2000 Sqft |
| Type | Row / Townhouse |
| UtilityWater | Municipal Water |
Parking
| Garage |
Land
| Acreage | No |
| LandAmenities | Park, Public Transit, Schools |
| Sewer | Sanitary Sewer |
| SizeDepth | 59 Ft |
| SizeFrontage | 30 Ft ,8 In |
| SizeIrregular | 30.7 X 59 Ft ; Corner Lot |
| SizeTotalText | 30.7 X 59 Ft ; Corner Lot |
Rooms
| Level | Type | Length | Width | Dimensions |
|---|---|---|---|---|
| Second Level | Living Room | 3.77 m | 3.99 m | 3.77 m x 3.99 m |
| Second Level | Dining Room | 3.77 m | 3.99 m | 3.77 m x 3.99 m |
| Second Level | Kitchen | 4.05 m | 3.5 m | 4.05 m x 3.5 m |
| Second Level | Eating Area | 2.47 m | 3.38 m | 2.47 m x 3.38 m |
| Third Level | Primary Bedroom | 4.45 m | 3.77 m | 4.45 m x 3.77 m |
| Third Level | Bedroom 2 | 2.47 m | 3.77 m | 2.47 m x 3.77 m |
| Third Level | Bedroom 3 | 2.4 m | 3.56 m | 2.4 m x 3.56 m |
| Main Level | Family Room | 5.82 m | 3.99 m | 5.82 m x 3.99 m |
Ruby Thambiah
Salesperson
295 Queen Street East
Brampton, Ontario L6W 3R1




















































