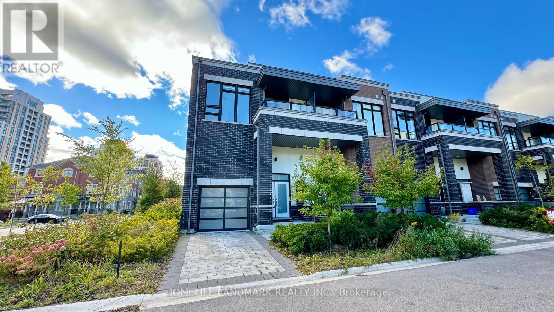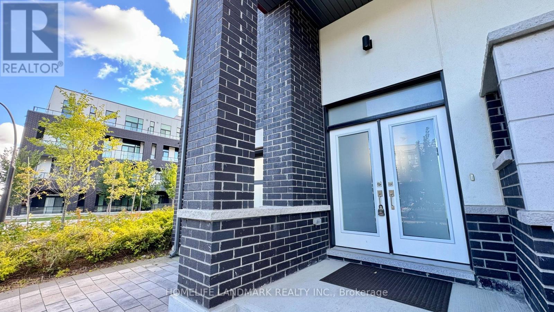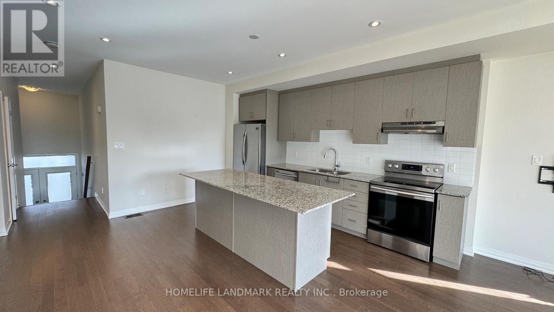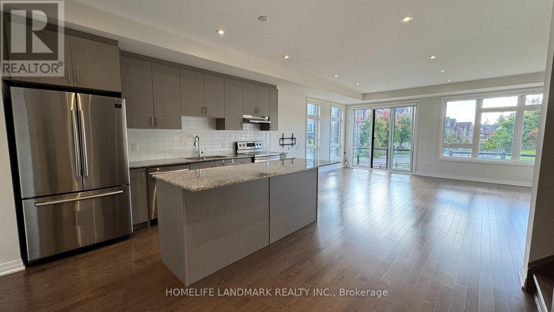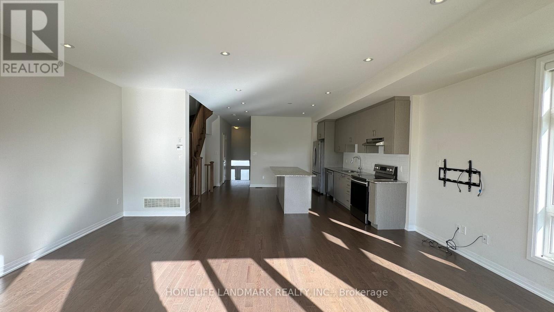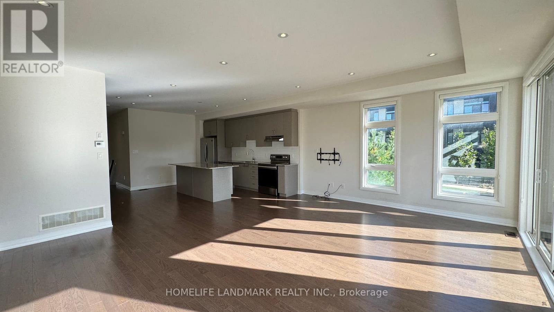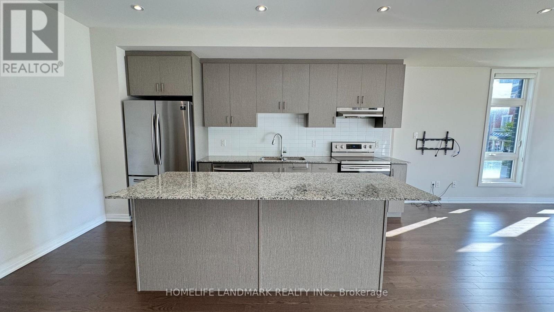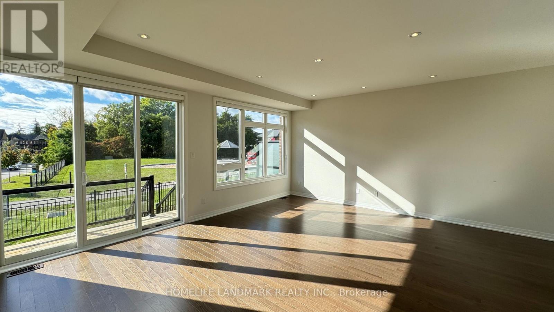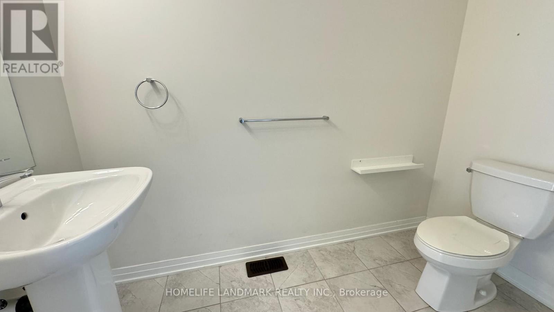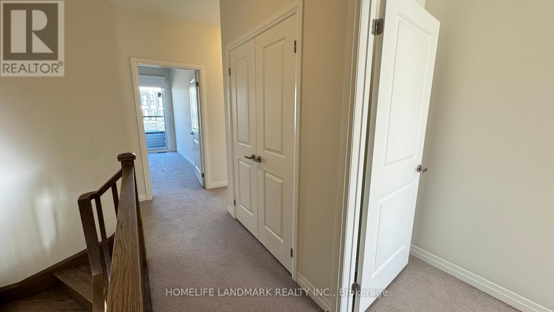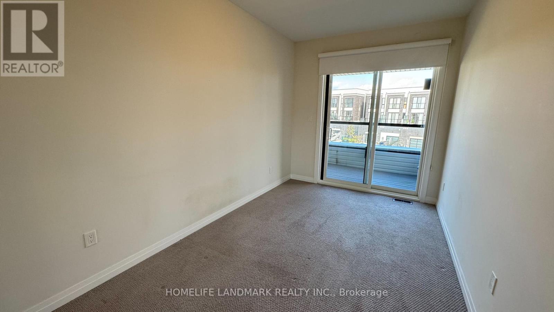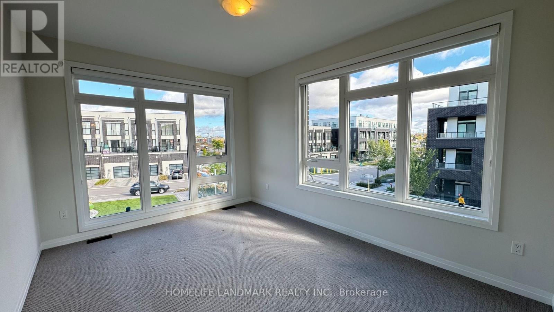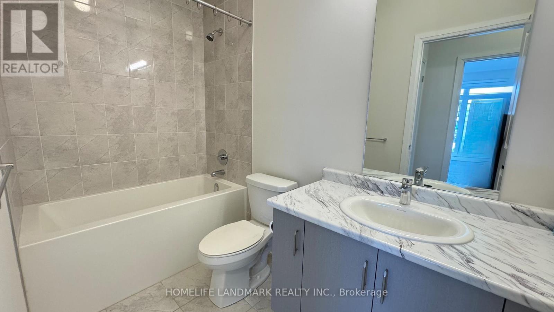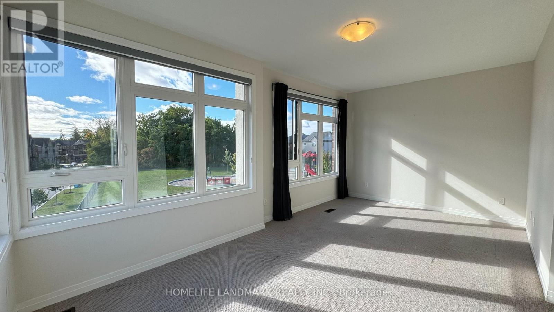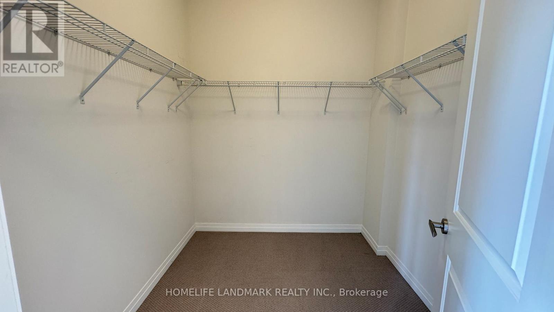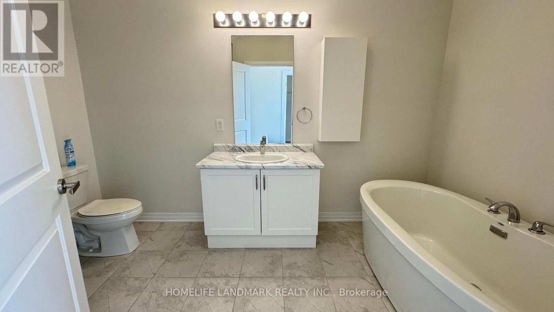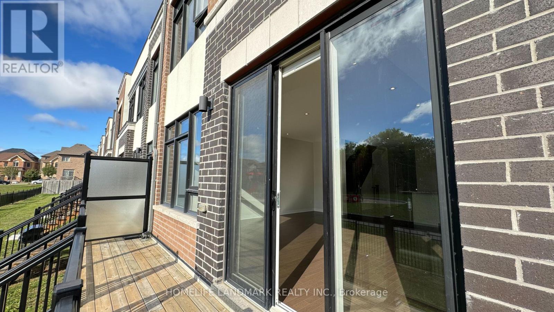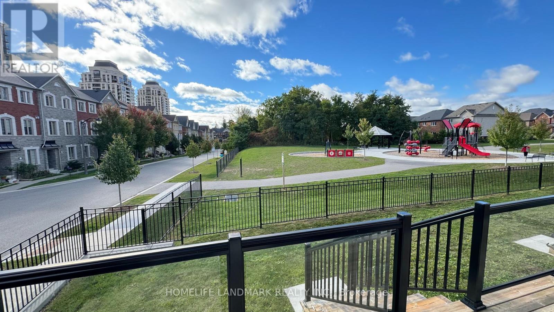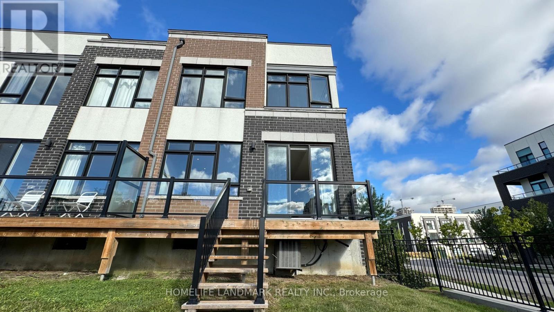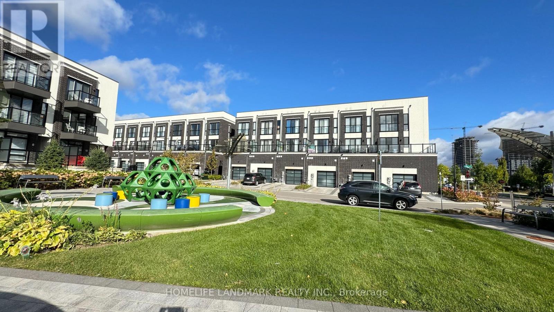1 Beer Lane Markham, Ontario L6E 0V2
$3,400 Monthly
Modern Contemporary 2-Storey Corner Lot Townhouse. 3 Bedrooms and 3 Washrooms. Double Door Front Entrance, Vaulted Foyer, Open Concept Main Level With Modern Cabinetry, Granite Countertop, Large Breakfast Island, 9'Ft Ceilings On Main & 2nd Floor, Large Windows Through Out. Bright, South Backing Yard To Children's Parkette With Clear View. Glass Railing Deck. Spacious Bedrooms With 2nd Floor Laundry, Primary Ensuite With Frameless Shower & Free Standing Soaker Tub. 2nd Bedroom With Terrace. Steps To Top Ranking Schools (Bur Oak Secondary School & Wismer Public School), High Walk Score With Mere Steps To Go-Station, Supermarkets, Restaurants & Stores. (id:60365)
Property Details
| MLS® Number | N12461469 |
| Property Type | Single Family |
| Community Name | Wismer |
| Features | In Suite Laundry |
| ParkingSpaceTotal | 2 |
Building
| BathroomTotal | 3 |
| BedroomsAboveGround | 3 |
| BedroomsTotal | 3 |
| BasementDevelopment | Unfinished |
| BasementType | N/a (unfinished) |
| ConstructionStyleAttachment | Attached |
| CoolingType | Central Air Conditioning |
| ExteriorFinish | Brick |
| FlooringType | Hardwood, Carpeted |
| FoundationType | Concrete |
| HalfBathTotal | 1 |
| HeatingFuel | Natural Gas |
| HeatingType | Forced Air |
| StoriesTotal | 2 |
| SizeInterior | 1500 - 2000 Sqft |
| Type | Row / Townhouse |
| UtilityWater | Municipal Water |
Parking
| Attached Garage | |
| Garage |
Land
| Acreage | No |
| Sewer | Sanitary Sewer |
Rooms
| Level | Type | Length | Width | Dimensions |
|---|---|---|---|---|
| Second Level | Primary Bedroom | 4.51 m | 5.85 m | 4.51 m x 5.85 m |
| Second Level | Bedroom 2 | 4.39 m | 2.62 m | 4.39 m x 2.62 m |
| Second Level | Bedroom 3 | 4.39 m | 3.14 m | 4.39 m x 3.14 m |
| Main Level | Great Room | 4.51 m | 5.85 m | 4.51 m x 5.85 m |
| Main Level | Dining Room | 4.51 m | 5.85 m | 4.51 m x 5.85 m |
| Main Level | Eating Area | 3.68 m | 4.74 m | 3.68 m x 4.74 m |
| Main Level | Kitchen | 3.68 m | 4.74 m | 3.68 m x 4.74 m |
https://www.realtor.ca/real-estate/28987557/1-beer-lane-markham-wismer-wismer
George Chan
Broker
7240 Woodbine Ave Unit 103
Markham, Ontario L3R 1A4

