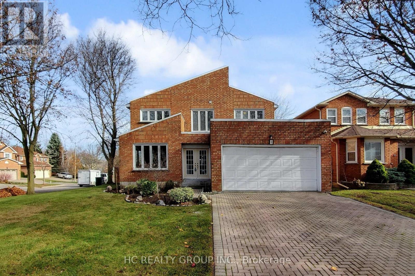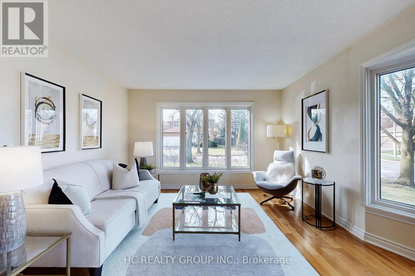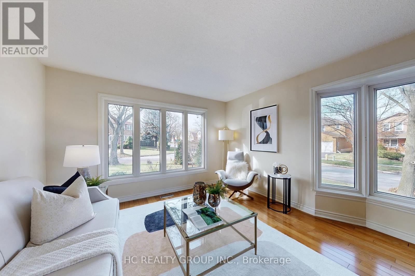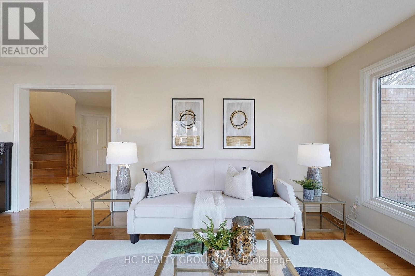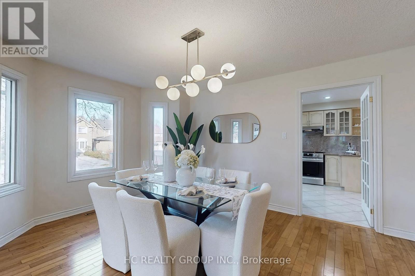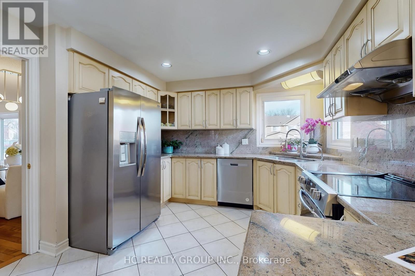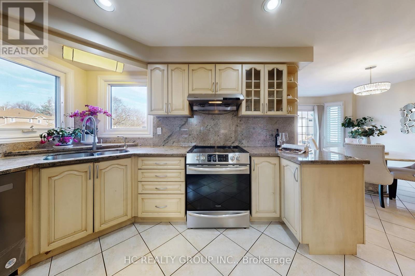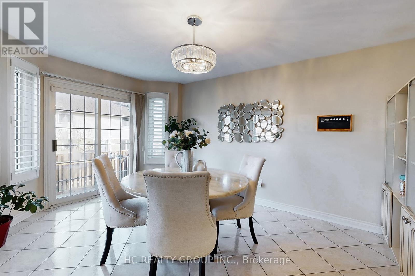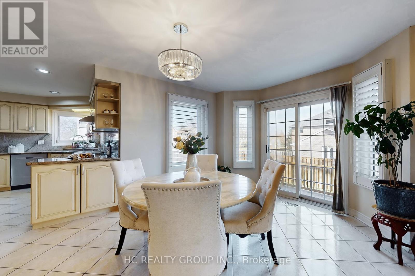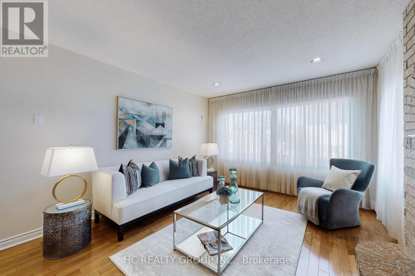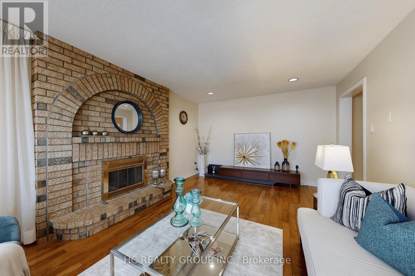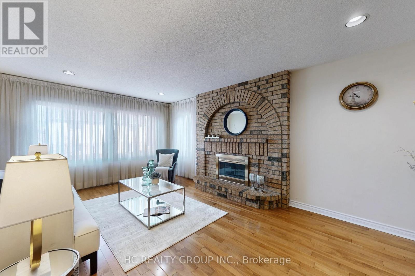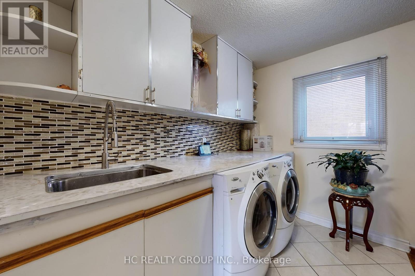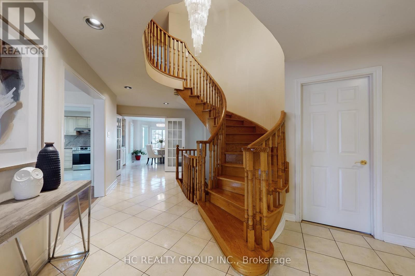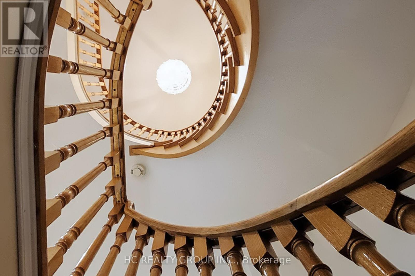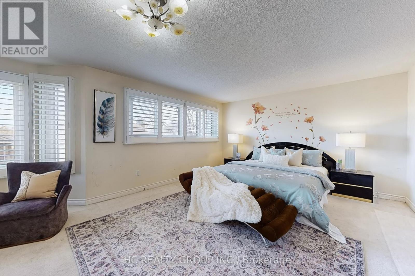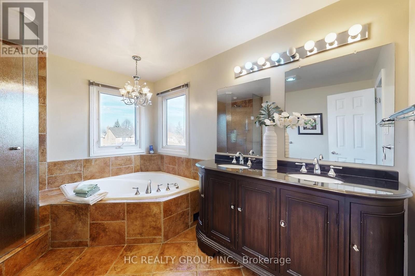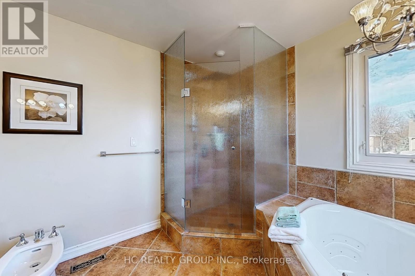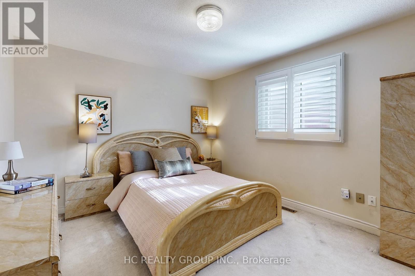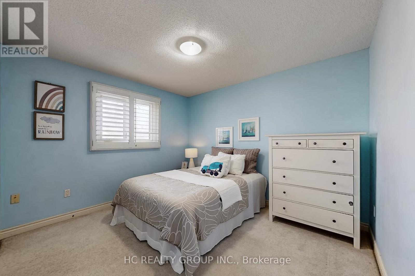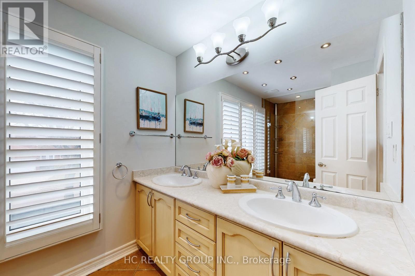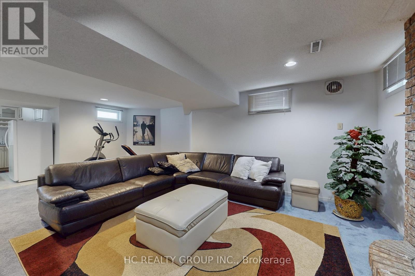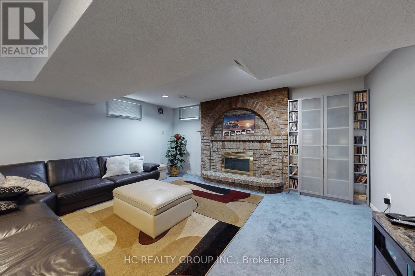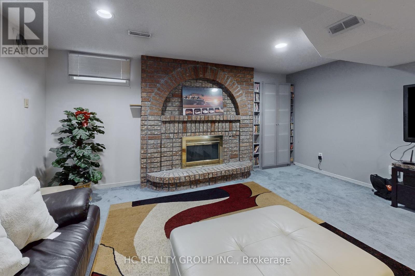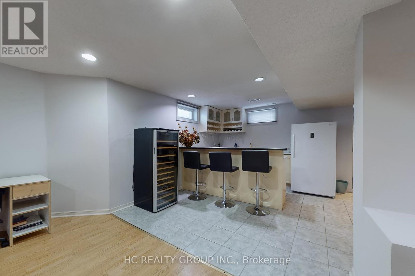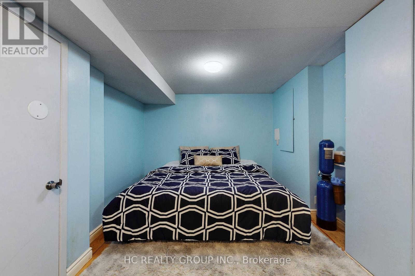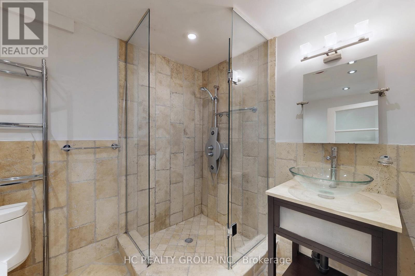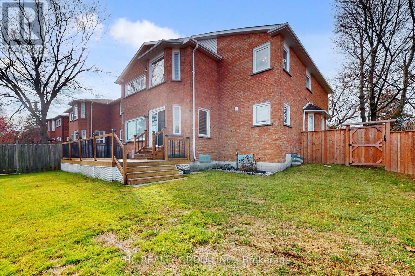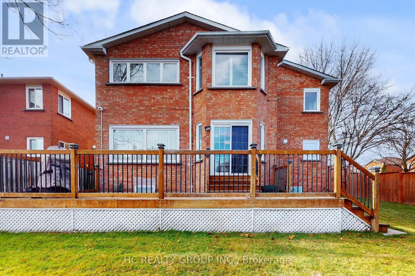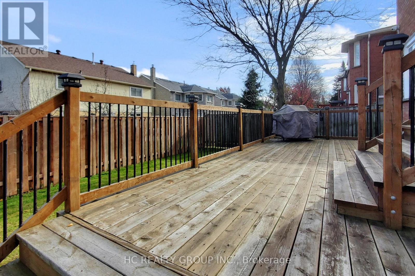1 Atwood Court Markham, Ontario L3T 6T4
$1,799,000
Welcome to an exceptional home nestled in the Thornlea community tucked away on a quiet, private court just steps from serene ravine trails. This grand 5-bedroom residence-one of the largest floor plans in the community-offers an impressive combination of elegance, space, and meticulous upgrades. Flooded with natural light, the home features a chef-inspired kitchen with granite finishes, hardwood throughout, an elegant circular staircase, and a refined main-floor office. The primary suite is a true retreat with a spa-like ensuite surrounded by windows. The expansive lower level includes a wet bar and multiple entertainment zones-perfect for hosting in style.Finished with professional landscaping, interlocking stonework, and an upgraded deck, this home redefines indoor-outdoor living. Located within top school zones including Bayview Fairways P.S. and St. Robert CHS (IB). Close to premier shopping, upscale dining, parks, TTC/YRT transit, and with effortless access to Highways 404, 401, and 407, this home delivers unmatched convenience. A rare opportunity to own a distinguished property in one of Markham's most sought-after neighbourhoods. (id:60365)
Property Details
| MLS® Number | N12584886 |
| Property Type | Single Family |
| Community Name | Thornlea |
| EquipmentType | Water Heater |
| ParkingSpaceTotal | 6 |
| RentalEquipmentType | Water Heater |
Building
| BathroomTotal | 4 |
| BedroomsAboveGround | 5 |
| BedroomsBelowGround | 1 |
| BedroomsTotal | 6 |
| Appliances | Garage Door Opener Remote(s), Dishwasher, Dryer, Hood Fan, Stove, Washer, Refrigerator |
| BasementDevelopment | Finished |
| BasementType | N/a (finished) |
| ConstructionStyleAttachment | Detached |
| CoolingType | Central Air Conditioning |
| ExteriorFinish | Brick |
| FireplacePresent | Yes |
| FlooringType | Hardwood, Laminate |
| FoundationType | Concrete |
| HalfBathTotal | 1 |
| HeatingFuel | Natural Gas |
| HeatingType | Forced Air |
| StoriesTotal | 2 |
| SizeInterior | 3000 - 3500 Sqft |
| Type | House |
| UtilityWater | Municipal Water |
Parking
| Attached Garage | |
| Garage |
Land
| Acreage | No |
| Sewer | Sanitary Sewer |
| SizeDepth | 109 Ft ,10 In |
| SizeFrontage | 55 Ft ,10 In |
| SizeIrregular | 55.9 X 109.9 Ft |
| SizeTotalText | 55.9 X 109.9 Ft |
Rooms
| Level | Type | Length | Width | Dimensions |
|---|---|---|---|---|
| Second Level | Bedroom 5 | 3.52 m | 3.18 m | 3.52 m x 3.18 m |
| Second Level | Primary Bedroom | 7.21 m | 4.24 m | 7.21 m x 4.24 m |
| Second Level | Bedroom 2 | 3.99 m | 3.35 m | 3.99 m x 3.35 m |
| Second Level | Bedroom 3 | 3.68 m | 3.51 m | 3.68 m x 3.51 m |
| Second Level | Bedroom 4 | 3.67 m | 3.51 m | 3.67 m x 3.51 m |
| Basement | Bedroom | 3.58 m | 4.62 m | 3.58 m x 4.62 m |
| Basement | Recreational, Games Room | 6.67 m | 5.24 m | 6.67 m x 5.24 m |
| Basement | Recreational, Games Room | 6.79 m | 7.88 m | 6.79 m x 7.88 m |
| Ground Level | Living Room | 5.24 m | 3.79 m | 5.24 m x 3.79 m |
| Ground Level | Dining Room | 4.42 m | 3.77 m | 4.42 m x 3.77 m |
| Ground Level | Family Room | 5.85 m | 3.67 m | 5.85 m x 3.67 m |
| Ground Level | Kitchen | 3.33 m | 3.45 m | 3.33 m x 3.45 m |
| Ground Level | Eating Area | 4.35 m | 3.41 m | 4.35 m x 3.41 m |
| Ground Level | Library | 3.34 m | 3.34 m | 3.34 m x 3.34 m |
https://www.realtor.ca/real-estate/29145692/1-atwood-court-markham-thornlea-thornlea
Nina Sun
Salesperson
9206 Leslie St 2nd Flr
Richmond Hill, Ontario L4B 2N8
Jenny Wu
Broker
9206 Leslie St 2nd Flr
Richmond Hill, Ontario L4B 2N8
Nero Yang
Salesperson
9206 Leslie St 2nd Flr
Richmond Hill, Ontario L4B 2N8

