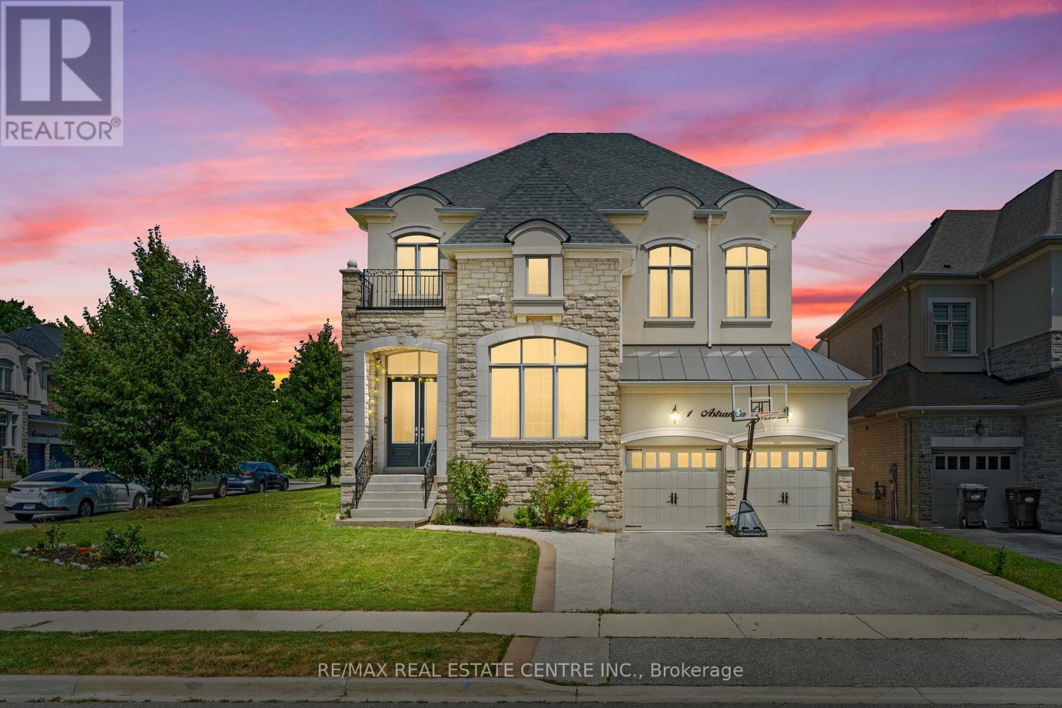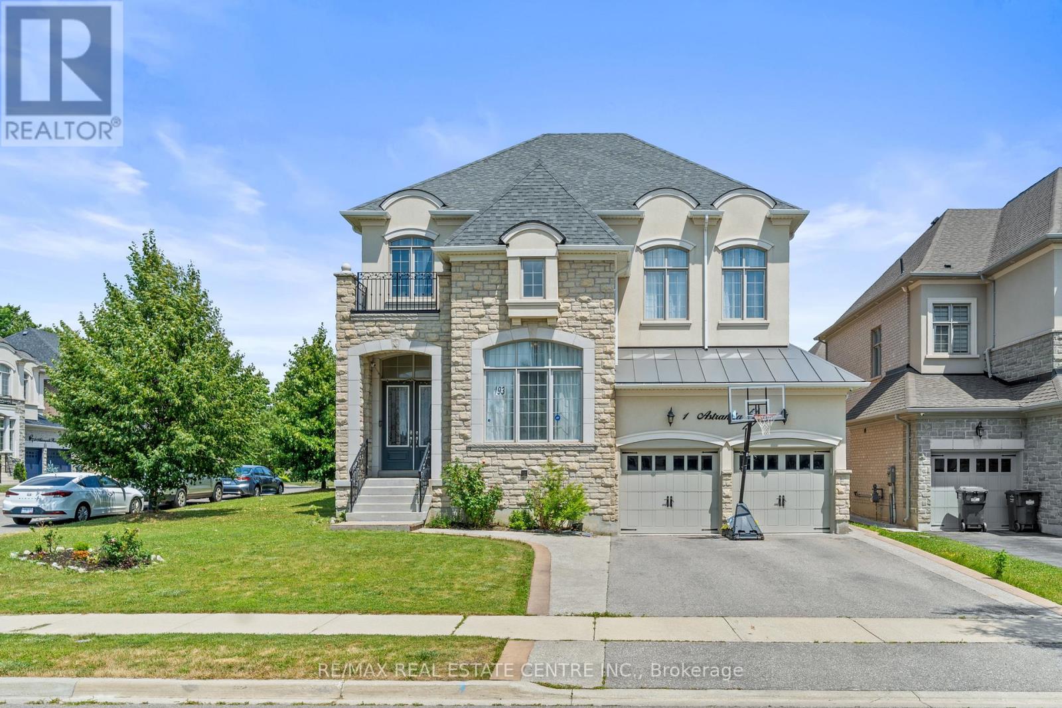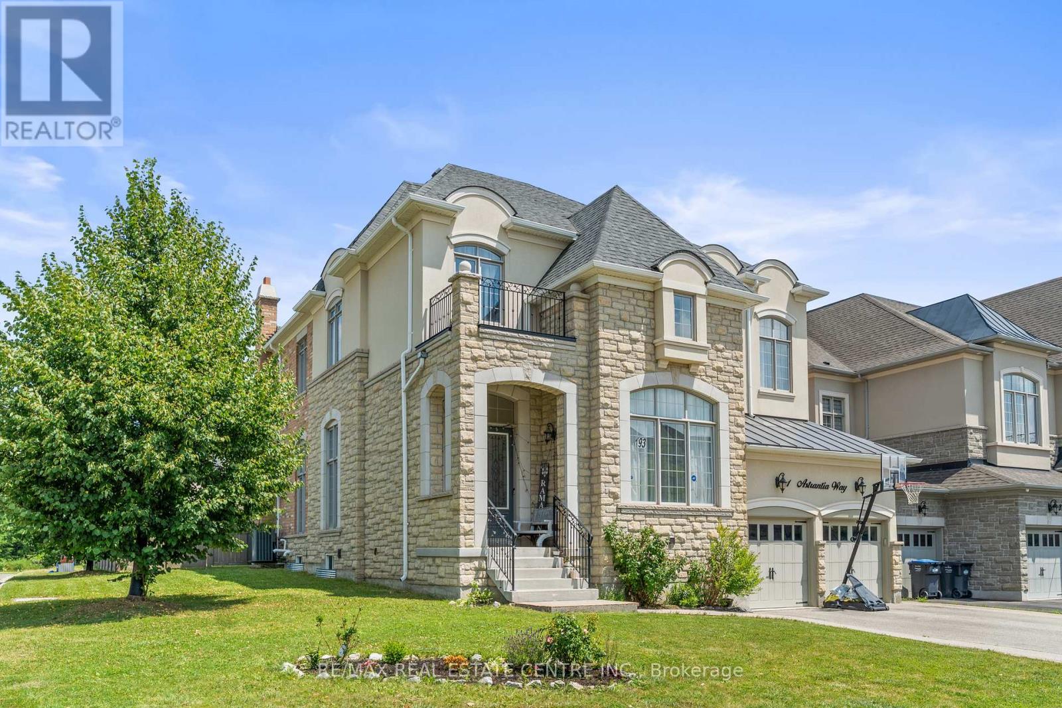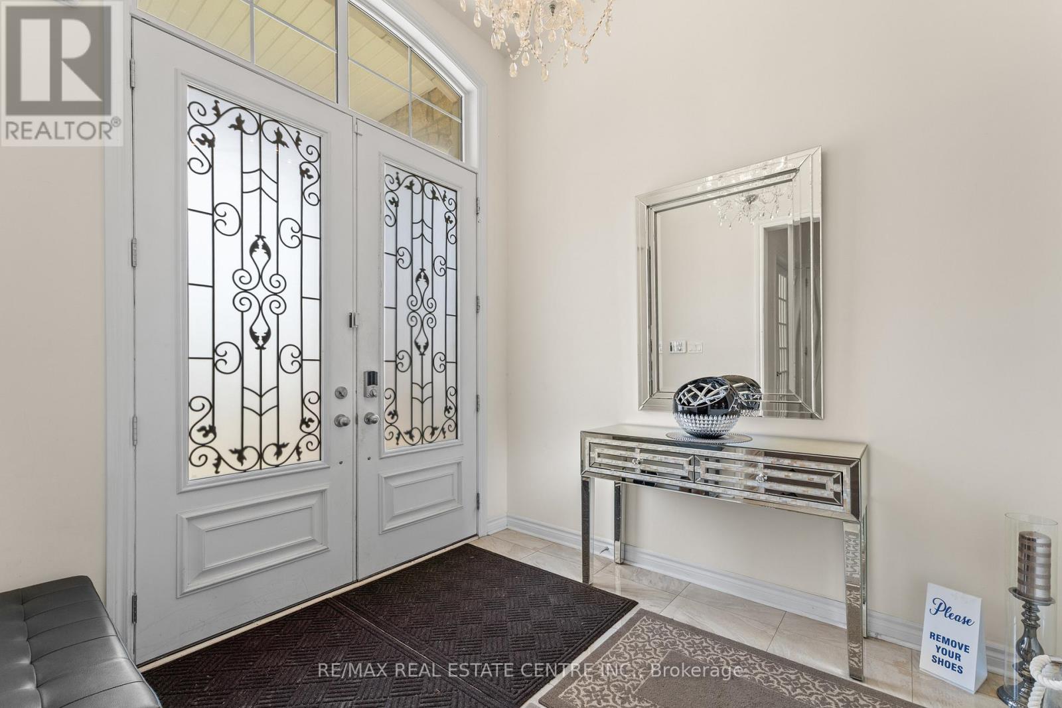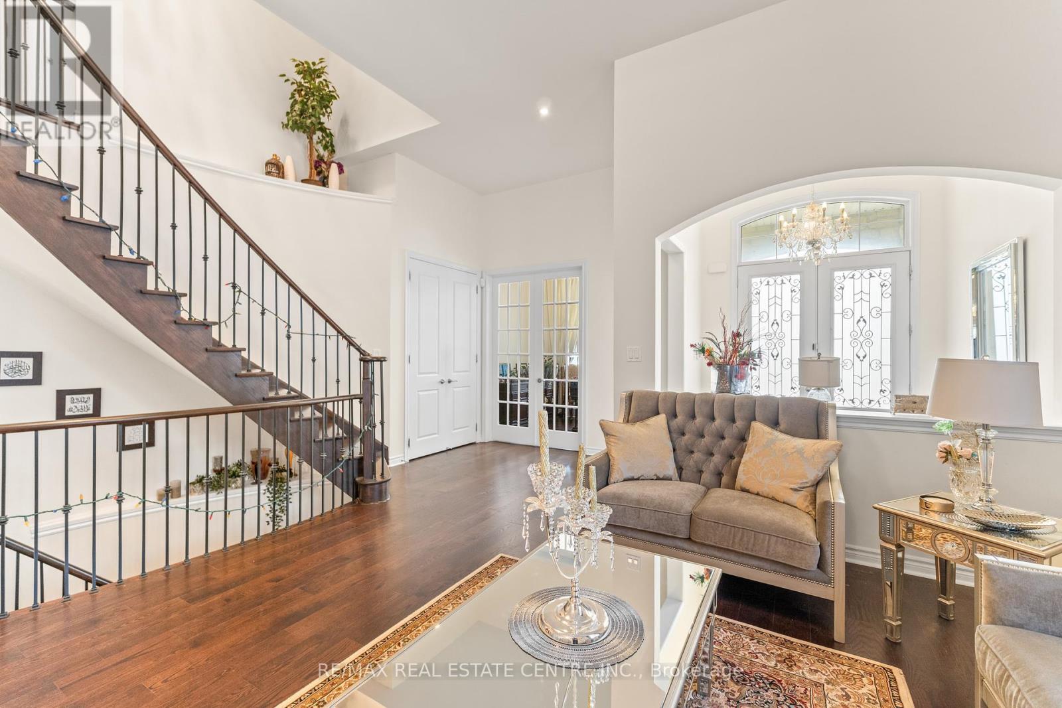1 Astrantia Way Brampton, Ontario L6X 1P3
$2,129,000
Experience Luxury Living In This Stunning Medallion-Built Stone & Stucco Elevation C Premium Corner Lot Offering 3960 Sq Ft Above Grade, Plus A 2-Bedroom Rental Basement And An additional 1-Bedroom Suite For Personal Use. Soaring 12 ft Ceilings On The Main Floor & In 2 Bedrooms & 2 Bedrooms 9 Ft , With A Breathtaking 18 ft Ceiling In The Executive office. Features 4 Oversized Bedrooms Each With Washroom Access, And An Open, Spacious Loft Upstairs For Added Versatility. Chefs Dream Kitchen With Upgraded Wolf Built-in Oven, Microwave, And Stove, Sub-Zero Fridge, Granite Counters, Sleek Backsplash. High-End Finishes Include Smooth Ceilings, 8 ft Doors, Undermount Lighting, 2 Way Fireplace, Butler's Pantry, All Bathrooms Granite Countertops, Upgraded Berber Carpet, Owned Water Softener and Upgraded Porcelain Tiles. Functional & Elegant Layout Perfect For Both Everyday Living And Upscale Entertaining. A Rare Opportunity To Own Refined Craftsmanship And Rental Income In One Exceptional Home. (id:60365)
Property Details
| MLS® Number | W12307253 |
| Property Type | Single Family |
| Community Name | Credit Valley |
| AmenitiesNearBy | Golf Nearby |
| EquipmentType | Water Heater |
| Features | Wooded Area, Ravine, In-law Suite |
| ParkingSpaceTotal | 7 |
| RentalEquipmentType | Water Heater |
Building
| BathroomTotal | 7 |
| BedroomsAboveGround | 4 |
| BedroomsBelowGround | 3 |
| BedroomsTotal | 7 |
| Amenities | Fireplace(s) |
| Appliances | Garage Door Opener Remote(s), Oven - Built-in, All, Dishwasher, Dryer, Stove, Washer, Water Softener, Window Coverings, Refrigerator |
| BasementFeatures | Apartment In Basement, Separate Entrance |
| BasementType | N/a |
| ConstructionStyleAttachment | Detached |
| CoolingType | Central Air Conditioning |
| ExteriorFinish | Stucco, Stone |
| FireplacePresent | Yes |
| FlooringType | Carpeted, Hardwood, Ceramic |
| FoundationType | Poured Concrete |
| HalfBathTotal | 1 |
| HeatingFuel | Natural Gas |
| HeatingType | Forced Air |
| StoriesTotal | 2 |
| SizeInterior | 3500 - 5000 Sqft |
| Type | House |
| UtilityWater | Municipal Water |
Parking
| Attached Garage | |
| Garage |
Land
| Acreage | No |
| LandAmenities | Golf Nearby |
| Sewer | Sanitary Sewer |
| SizeDepth | 120 Ft |
| SizeFrontage | 57 Ft ,3 In |
| SizeIrregular | 57.3 X 120 Ft ; Medallion Built Corner Lot |
| SizeTotalText | 57.3 X 120 Ft ; Medallion Built Corner Lot |
| ZoningDescription | Area Estates Of Credit Ridge |
Rooms
| Level | Type | Length | Width | Dimensions |
|---|---|---|---|---|
| Second Level | Bedroom 4 | 6.09 m | 3.96 m | 6.09 m x 3.96 m |
| Second Level | Den | 3.96 m | 4.87 m | 3.96 m x 4.87 m |
| Second Level | Primary Bedroom | 6.09 m | 4.57 m | 6.09 m x 4.57 m |
| Second Level | Bedroom 2 | 5.18 m | 4.57 m | 5.18 m x 4.57 m |
| Second Level | Bedroom 3 | 4.87 m | 3.65 m | 4.87 m x 3.65 m |
| Basement | Bedroom | 7.92 m | 5.48 m | 7.92 m x 5.48 m |
| Basement | Bedroom 2 | 3.3 m | 3 m | 3.3 m x 3 m |
| Basement | Bedroom 3 | 3.3 m | 3 m | 3.3 m x 3 m |
| Ground Level | Office | 3.35 m | 4.26 m | 3.35 m x 4.26 m |
| Ground Level | Living Room | 6.09 m | 4.26 m | 6.09 m x 4.26 m |
| Ground Level | Dining Room | 3.96 m | 4.26 m | 3.96 m x 4.26 m |
| Ground Level | Family Room | 5.48 m | 3.65 m | 5.48 m x 3.65 m |
| Ground Level | Eating Area | 4.26 m | 4.87 m | 4.26 m x 4.87 m |
| Ground Level | Kitchen | 3.65 m | 4.87 m | 3.65 m x 4.87 m |
https://www.realtor.ca/real-estate/28653667/1-astrantia-way-brampton-credit-valley-credit-valley
Rupinder Rupinder
Salesperson
2 County Court Blvd. Ste 150
Brampton, Ontario L6W 3W8

