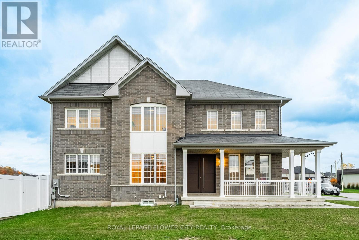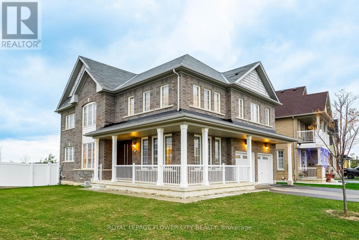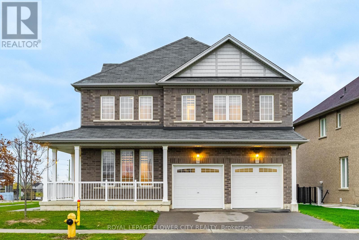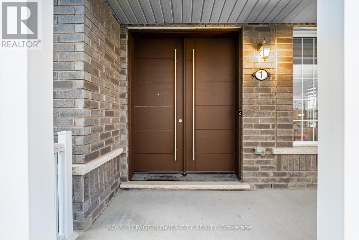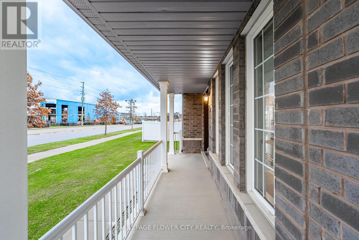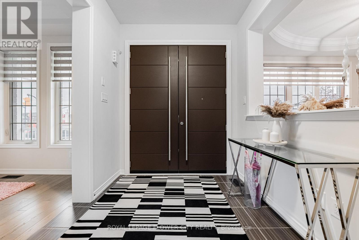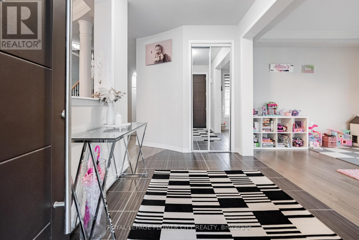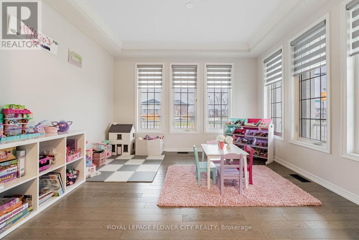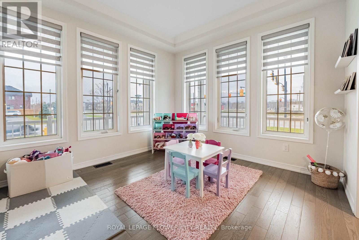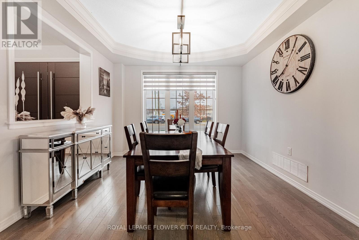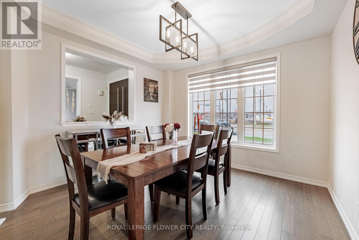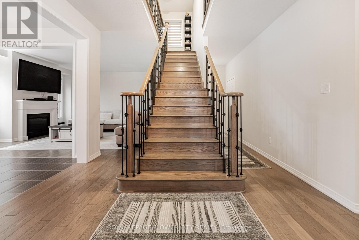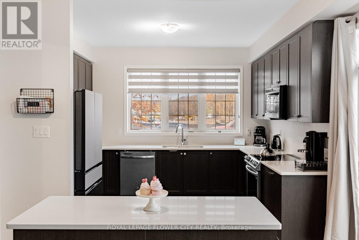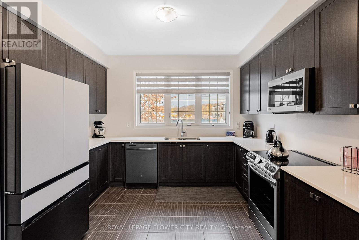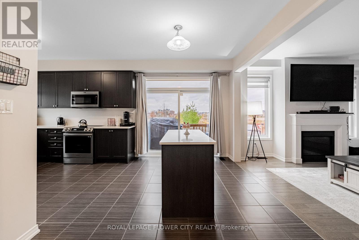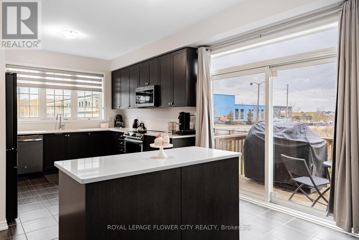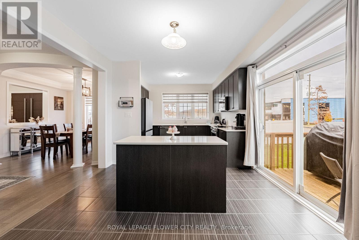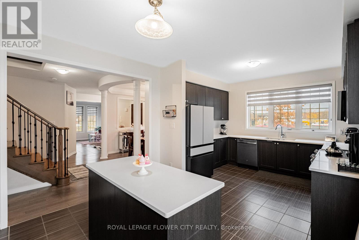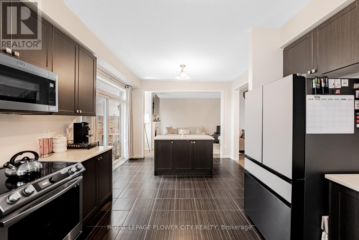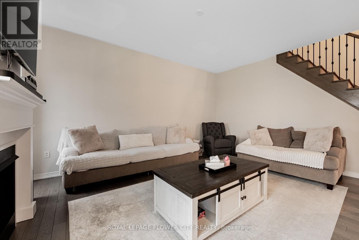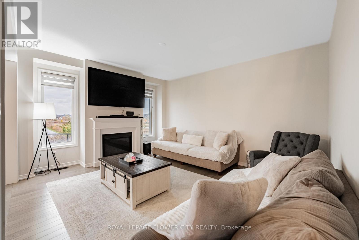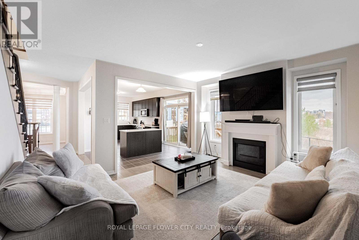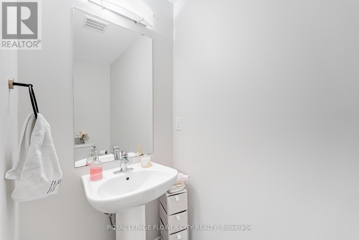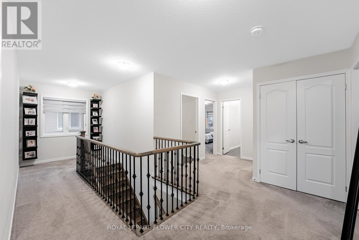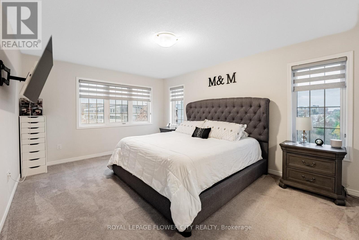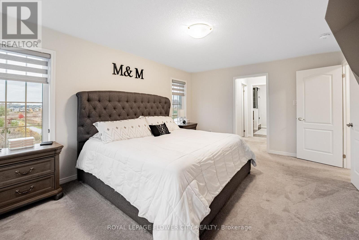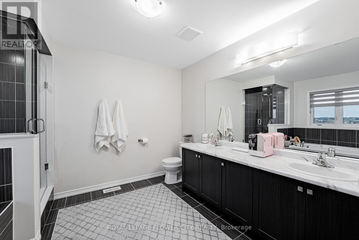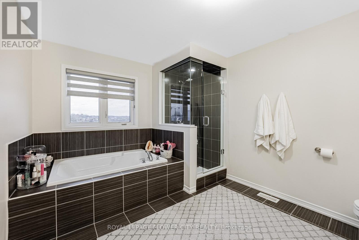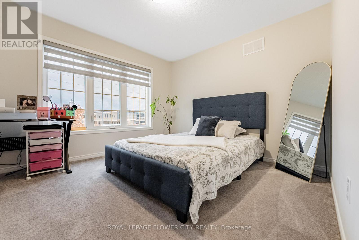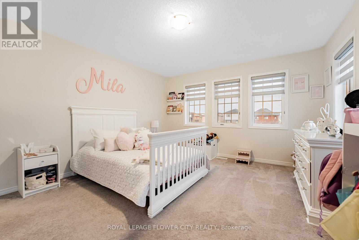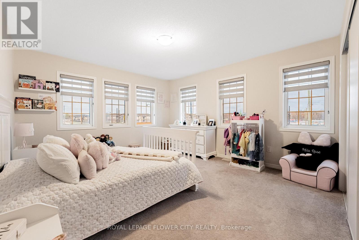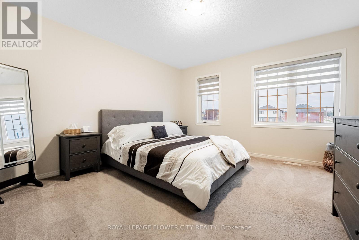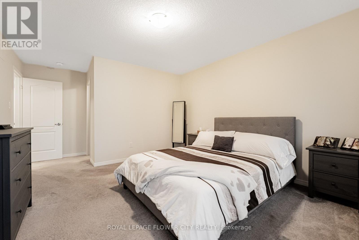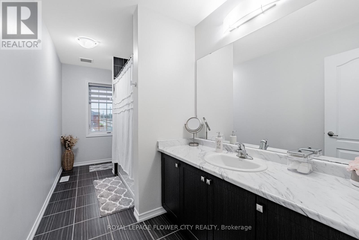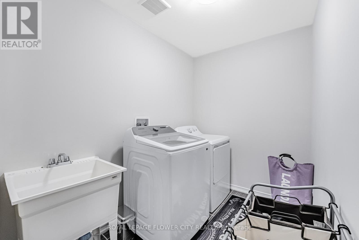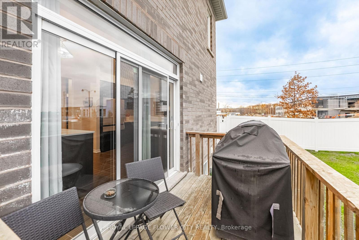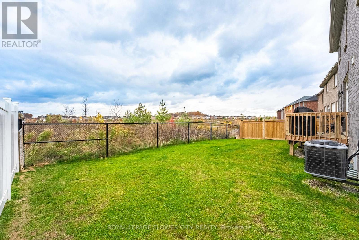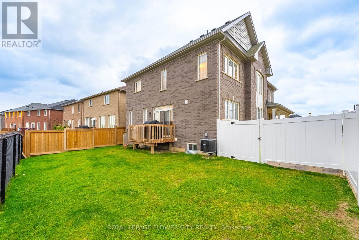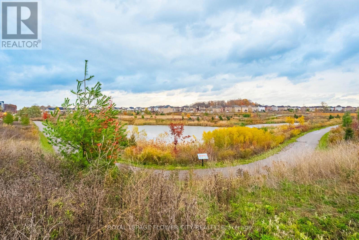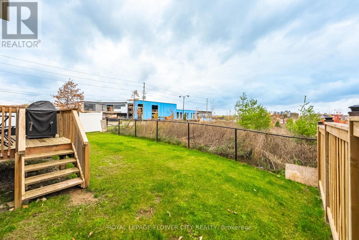1 Anderson Road Brantford, Ontario N3T 0R8
$939,000
Fantastic Large Corner Lot Home in West Brant Community Developed by Empire. This Fully Brick 2815 Square Foot Residence Boasts 4 Generously Sized Bedrooms and 3 Bathrooms. The Master Bedroom Features a 5-Piece En-Suite, Walk-In Closets, 9-Foot Ceilings on the Main Floor, Hardwood Flooring Throughout the Main Level, Coordinating Oak Stairs, Stainless Steel Appliances, Double Door Entry, Modern Eat-In Kitchen with Breakfast Nook, and Convenient Garage Access. Situated Near Schools, Parks, and Various Amenities. This Home is Absolutely Stunning. Prepare to Be Enamored the Moment You Step Inside this Gem. (id:60365)
Property Details
| MLS® Number | X12524204 |
| Property Type | Single Family |
| AmenitiesNearBy | Hospital, Marina, Park, Schools |
| EquipmentType | Water Heater - Gas |
| ParkingSpaceTotal | 4 |
| RentalEquipmentType | Water Heater - Gas |
Building
| BathroomTotal | 3 |
| BedroomsAboveGround | 4 |
| BedroomsTotal | 4 |
| Age | 0 To 5 Years |
| Appliances | Central Vacuum |
| BasementDevelopment | Unfinished |
| BasementType | N/a (unfinished) |
| ConstructionStyleAttachment | Detached |
| CoolingType | Central Air Conditioning |
| ExteriorFinish | Brick, Stucco |
| FireProtection | Smoke Detectors |
| FireplacePresent | Yes |
| FireplaceTotal | 1 |
| FlooringType | Hardwood, Ceramic, Carpeted |
| FoundationType | Poured Concrete |
| HalfBathTotal | 1 |
| HeatingFuel | Natural Gas |
| HeatingType | Forced Air |
| StoriesTotal | 2 |
| SizeInterior | 2500 - 3000 Sqft |
| Type | House |
| UtilityWater | Municipal Water |
Parking
| Attached Garage | |
| Garage |
Land
| Acreage | No |
| LandAmenities | Hospital, Marina, Park, Schools |
| Sewer | Sanitary Sewer |
| SizeDepth | 92 Ft ,1 In |
| SizeFrontage | 53 Ft ,3 In |
| SizeIrregular | 53.3 X 92.1 Ft |
| SizeTotalText | 53.3 X 92.1 Ft |
| ZoningDescription | Resisential |
Rooms
| Level | Type | Length | Width | Dimensions |
|---|---|---|---|---|
| Second Level | Primary Bedroom | 5.4 m | 4.5 m | 5.4 m x 4.5 m |
| Second Level | Bedroom 2 | 4.7 m | 3.5 m | 4.7 m x 3.5 m |
| Second Level | Bedroom 3 | 3.4 m | 4.2 m | 3.4 m x 4.2 m |
| Second Level | Bedroom 4 | 3.4 m | 3.4 m | 3.4 m x 3.4 m |
| Main Level | Family Room | 5.09 m | 4.5 m | 5.09 m x 4.5 m |
| Main Level | Dining Room | 3.4 m | 4.5 m | 3.4 m x 4.5 m |
| Main Level | Kitchen | 3.6 m | 3.6 m | 3.6 m x 3.6 m |
| Main Level | Eating Area | 3.6 m | 3 m | 3.6 m x 3 m |
| Main Level | Living Room | 3.4 m | 5.1 m | 3.4 m x 5.1 m |
Utilities
| Cable | Available |
| Electricity | Installed |
| Sewer | Installed |
https://www.realtor.ca/real-estate/29082906/1-anderson-road-brantford
Sonia Avila-Couto
Broker
10 Cottrelle Blvd #302
Brampton, Ontario L6S 0E2

