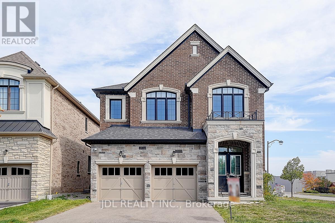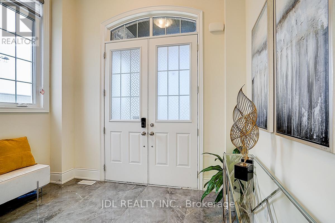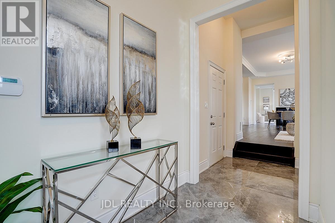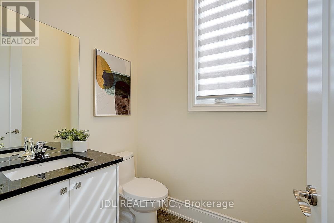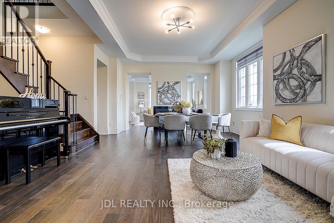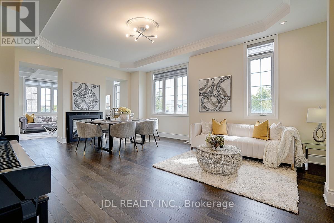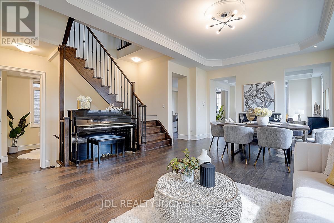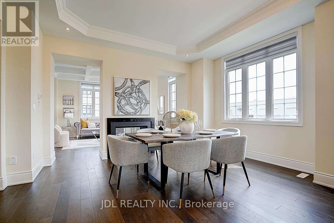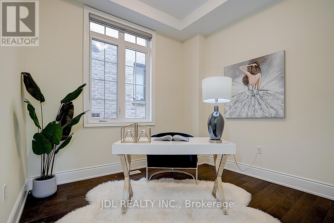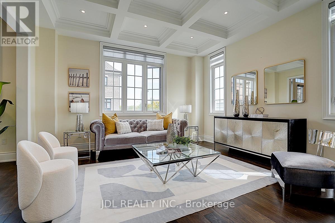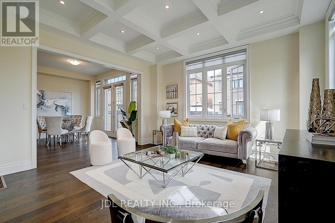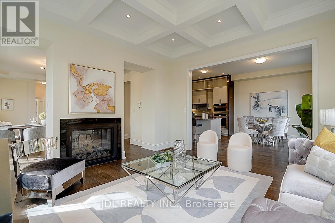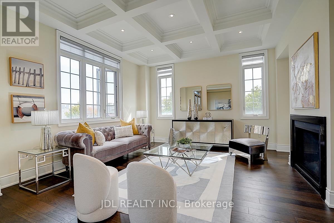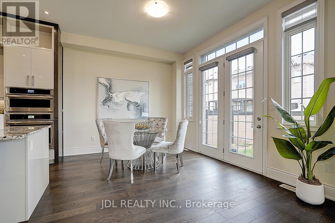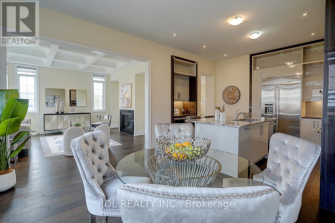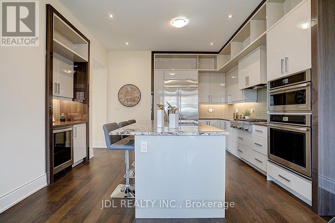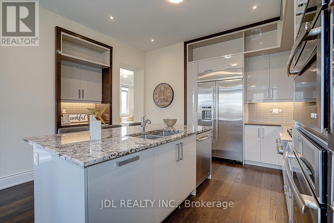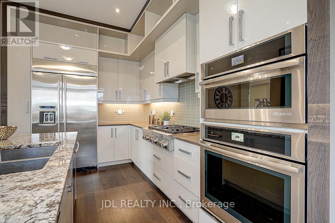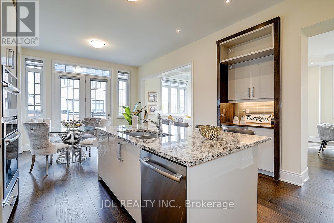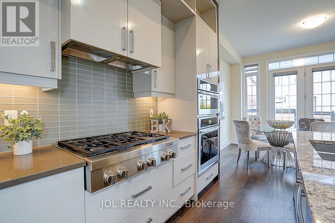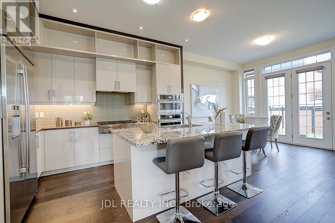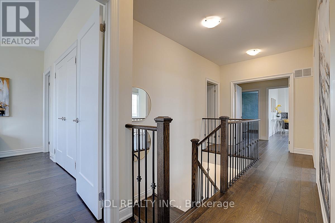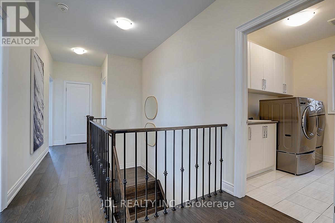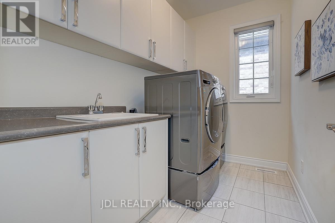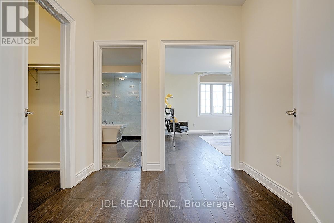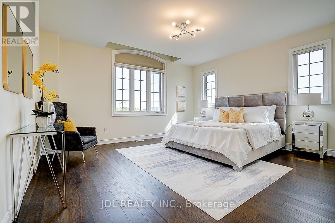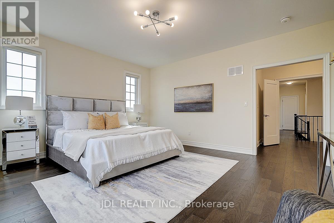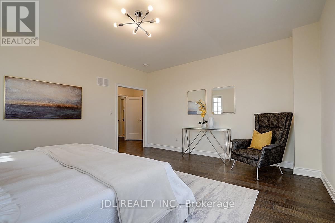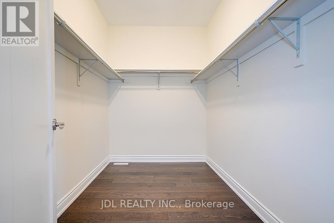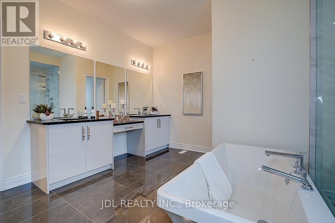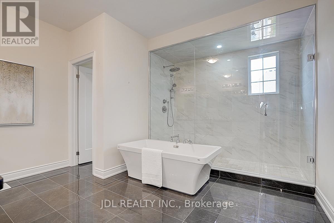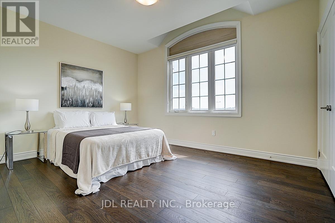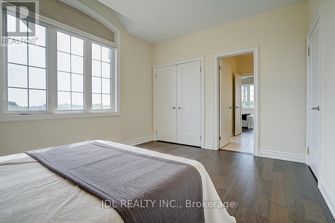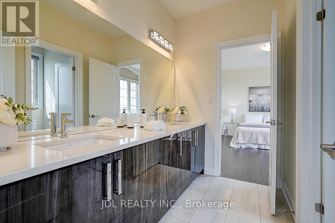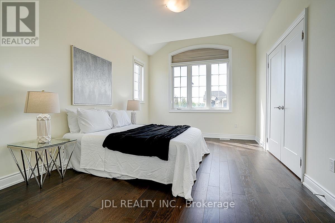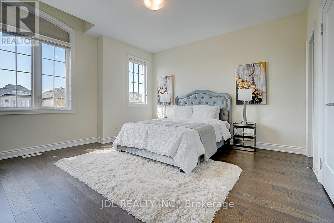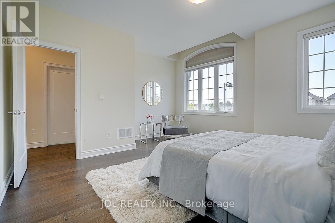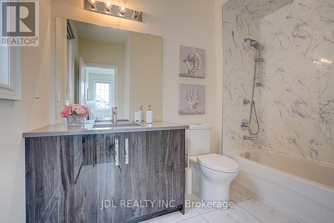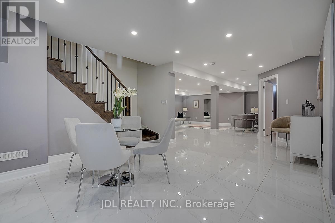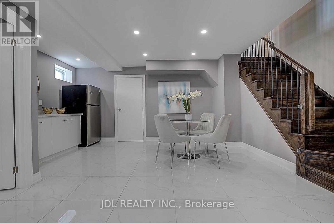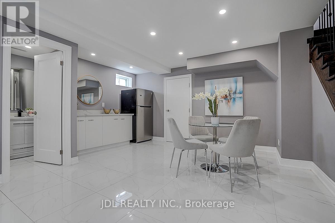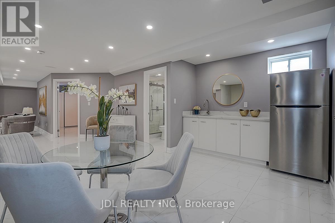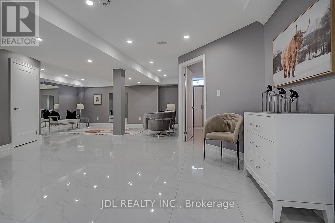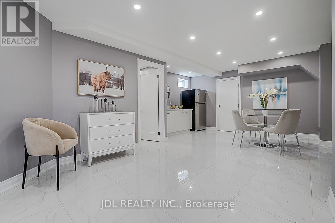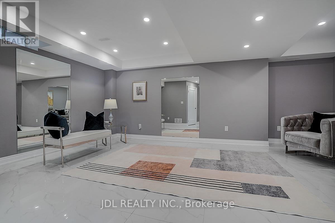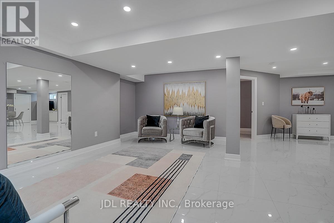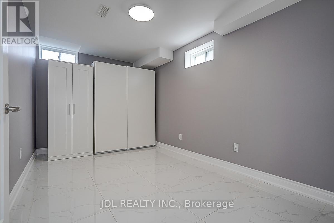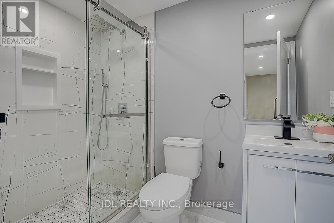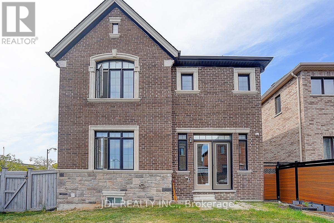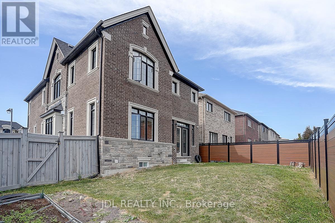1 Alex Black Street Vaughan, Ontario L6A 5A2
$2,198,000
Welcome to this spectacular 6-year new detached home, perfectly situated on a premium corner lot in one of Pattersons most coveted neighborhoods. Designed with modern upgrades and timeless elegance, this residence offers a harmonious blend of comfort, style, and functionality. Step into a grand foyer with double-entry doors and sleek porcelain floors that set the tone for the homes sophisticated design. Boasting 10-ft ceilings on the main floor, 9-ft ceilings upstairs and in the basement, and an airy open-concept layout, the home is filled with natural light throughout. The main floor office impresses with soaring 11-ft ceilings, while the elegant living and dining room features a double-sided gas fireplace, creating a warm and inviting atmosphere. The heart of the home is the modern custom kitchen, all upgraded to built-in JennAir appliances, stone countertops, a center island with breakfast bar, and a spacious eat-in area that opens to the backyard. An adjoining family room with a coffered ceiling and southeast exposure provides the perfect space for gatherings, enhanced by pot lights and rich 5" Eng hardwood floors throughout. Upstairs, this family-friendly home offers 4 spacious bedrooms and 3 full bathrooms, including a primary retreat with a 5-piece spa-inspired ensuite featuring an oversized seamless glass shower, double vanities, and sleek porcelain finishes. Convenient 2nd floor laundry adds modern practicality. The finished basement extends the living space with a large recreation room, an additional bedroom, and a sound-proofed Karaoke room, ideal for family fun and entertainment. Located steps from parks, scenic trails, boutique plazas, and directly across from Eagles Nest Golf Club. Just 5 minutes to Maple GO (ideal for commuters), Mackenzie Health Hospital, St. Theresa of Lisieux Catholic HS, Alexander Mackenzie HS, and major highways. (id:60365)
Property Details
| MLS® Number | N12414107 |
| Property Type | Single Family |
| Community Name | Patterson |
| EquipmentType | Water Heater |
| ParkingSpaceTotal | 4 |
| RentalEquipmentType | Water Heater |
Building
| BathroomTotal | 5 |
| BedroomsAboveGround | 4 |
| BedroomsBelowGround | 1 |
| BedroomsTotal | 5 |
| Appliances | Central Vacuum, Cooktop, Dishwasher, Dryer, Microwave, Oven, Hood Fan, Washer, Window Coverings, Refrigerator |
| BasementDevelopment | Finished |
| BasementType | N/a (finished) |
| ConstructionStyleAttachment | Detached |
| CoolingType | Central Air Conditioning |
| ExteriorFinish | Brick, Stone |
| FireplacePresent | Yes |
| FlooringType | Porcelain Tile, Hardwood, Tile |
| FoundationType | Unknown |
| HalfBathTotal | 1 |
| HeatingFuel | Natural Gas |
| HeatingType | Forced Air |
| StoriesTotal | 2 |
| SizeInterior | 3000 - 3500 Sqft |
| Type | House |
| UtilityWater | Municipal Water |
Parking
| Attached Garage | |
| Garage |
Land
| Acreage | No |
| Sewer | Sanitary Sewer |
| SizeDepth | 105 Ft ,4 In |
| SizeFrontage | 58 Ft ,7 In |
| SizeIrregular | 58.6 X 105.4 Ft |
| SizeTotalText | 58.6 X 105.4 Ft |
Rooms
| Level | Type | Length | Width | Dimensions |
|---|---|---|---|---|
| Second Level | Laundry Room | 3 m | 1.7 m | 3 m x 1.7 m |
| Second Level | Primary Bedroom | 4.94 m | 4.58 m | 4.94 m x 4.58 m |
| Second Level | Bedroom 2 | 3.35 m | 4.27 m | 3.35 m x 4.27 m |
| Second Level | Bedroom 3 | 3.35 m | 4.27 m | 3.35 m x 4.27 m |
| Second Level | Bedroom 4 | 4.76 m | 4.21 m | 4.76 m x 4.21 m |
| Basement | Games Room | 5.2 m | 2.77 m | 5.2 m x 2.77 m |
| Basement | Bedroom 5 | 5.2 m | 2.6 m | 5.2 m x 2.6 m |
| Main Level | Foyer | 2.3 m | 3.1 m | 2.3 m x 3.1 m |
| Main Level | Family Room | 4.56 m | 4.27 m | 4.56 m x 4.27 m |
| Main Level | Living Room | 6.28 m | 4.27 m | 6.28 m x 4.27 m |
| Main Level | Kitchen | 4.21 m | 3.69 m | 4.21 m x 3.69 m |
| Main Level | Office | 2.81 m | 3.35 m | 2.81 m x 3.35 m |
| Main Level | Eating Area | 4.21 m | 3.35 m | 4.21 m x 3.35 m |
Utilities
| Sewer | Installed |
https://www.realtor.ca/real-estate/28885787/1-alex-black-street-vaughan-patterson-patterson
Hedva Wen
Salesperson
105 - 95 Mural Street
Richmond Hill, Ontario L4B 3G2
Shelly Xu
Salesperson
105 - 95 Mural Street
Richmond Hill, Ontario L4B 3G2

