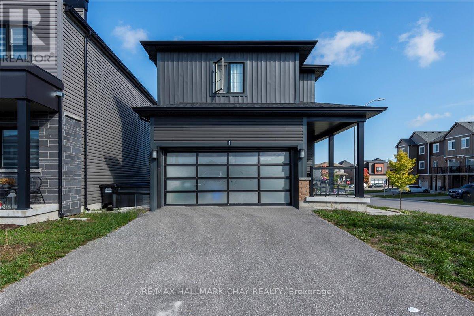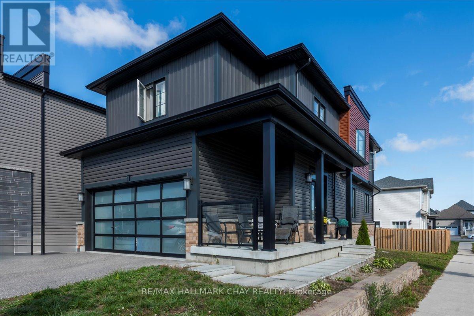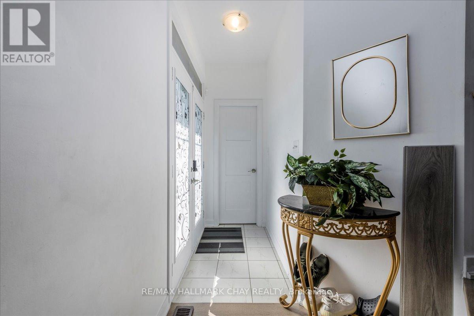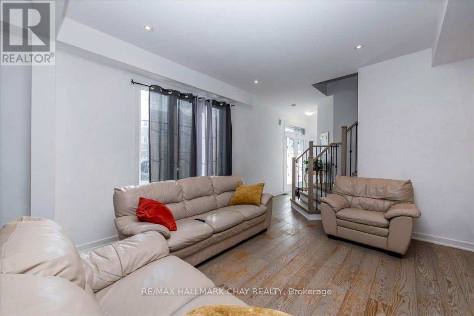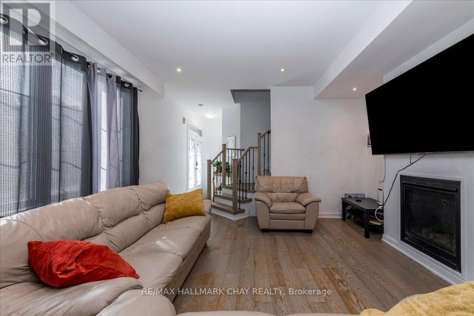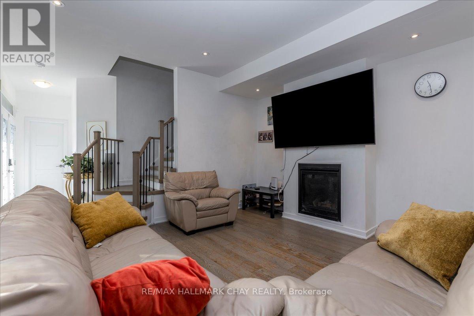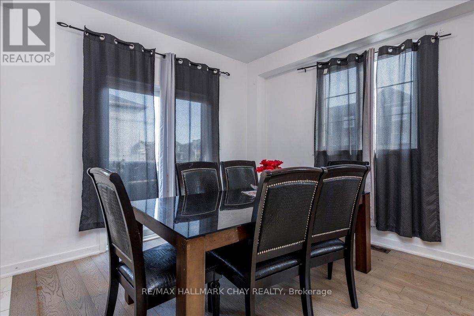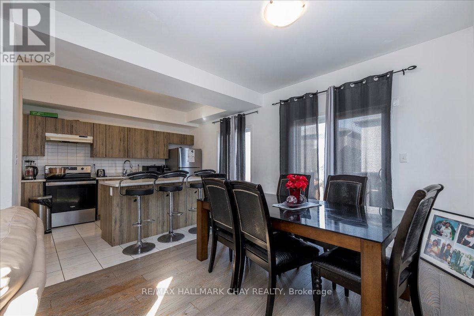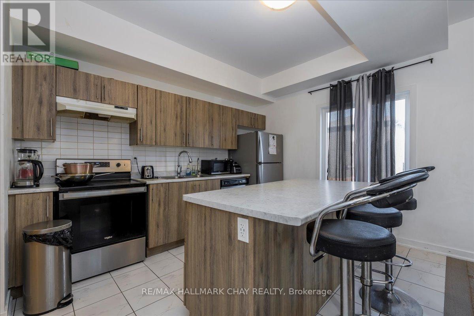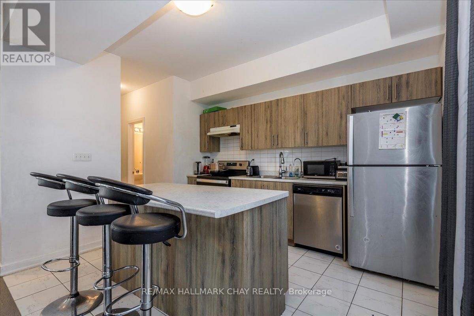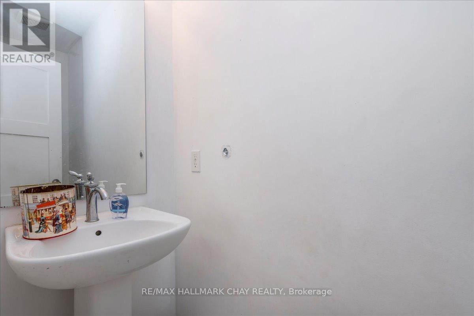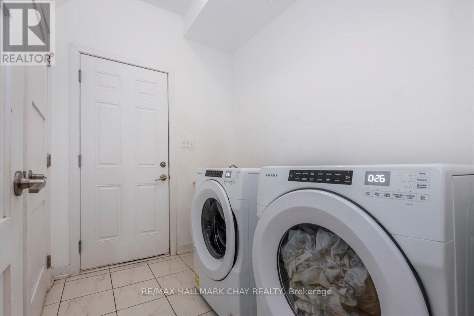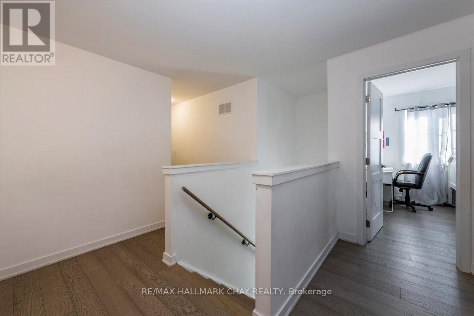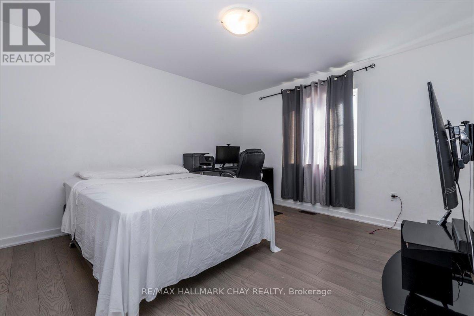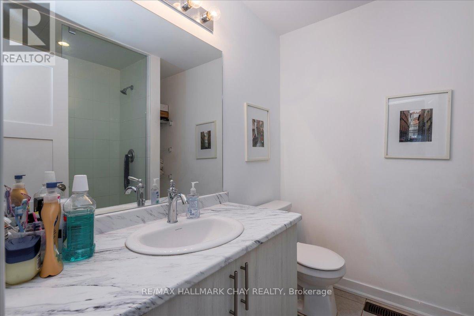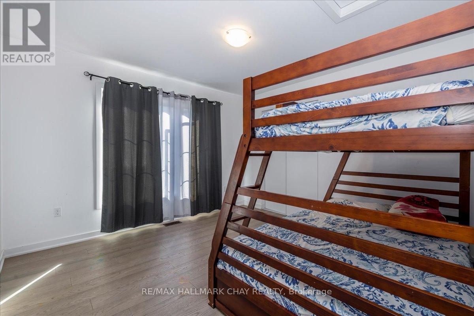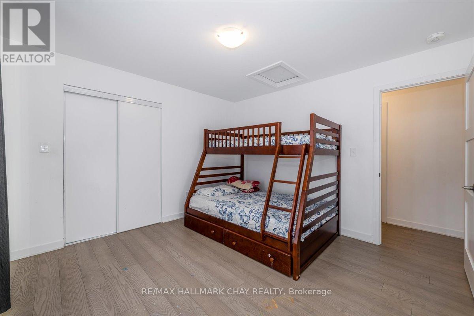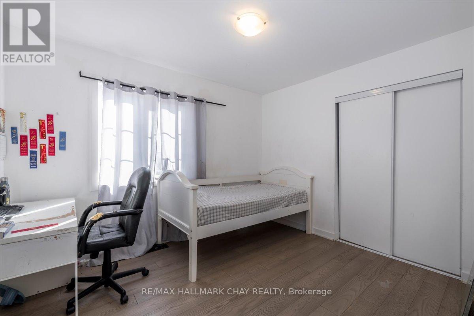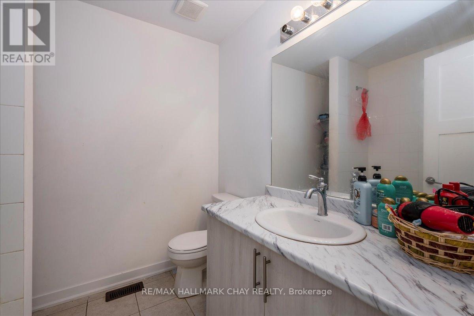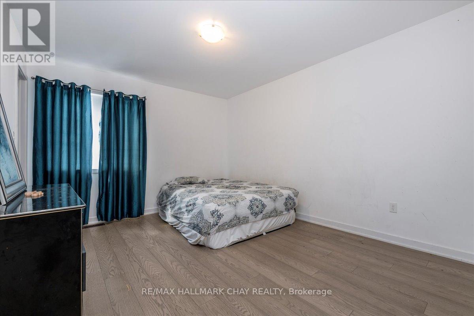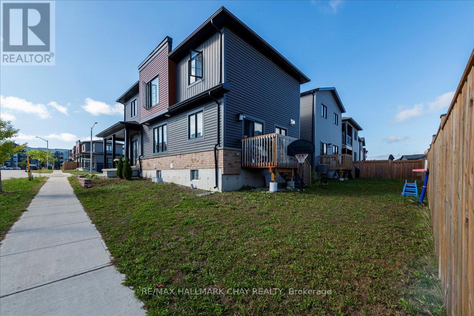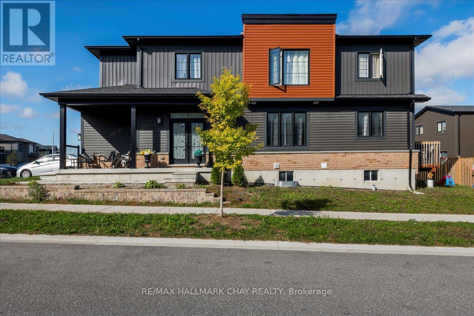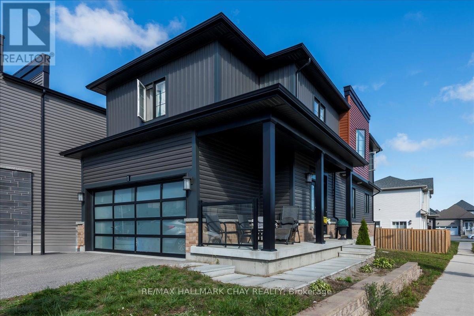1 Alaskan Heights Barrie, Ontario L9J 0B1
$949,900
Elegant & spacious family living awaites at 1 Alaskan Heights. Situated on a desirable corner lot, this modern residence blends thoughtful design with timeless appeal. Just 5 years new, the home features an inviting wraparound porch, open-concept layout, and expansive windows that flood the interior with natural light. Offering 4 generous bedrooms with well-appointed closets, the home is designed with both comfort and funtionality in mind. The gentle staircase layout provides easy access for all ages, making it ideal for growing families or multi-generational living. (id:60365)
Property Details
| MLS® Number | S12465694 |
| Property Type | Single Family |
| Community Name | Holly |
| AmenitiesNearBy | Golf Nearby, Park, Public Transit, Schools |
| CommunityFeatures | Community Centre |
| EquipmentType | Water Heater |
| Features | Level Lot, Irregular Lot Size, Flat Site, Dry |
| ParkingSpaceTotal | 6 |
| RentalEquipmentType | Water Heater |
Building
| BathroomTotal | 3 |
| BedroomsAboveGround | 4 |
| BedroomsTotal | 4 |
| Age | 0 To 5 Years |
| Amenities | Fireplace(s) |
| Appliances | Garage Door Opener Remote(s), Dishwasher, Dryer, Stove, Washer, Window Coverings, Refrigerator |
| BasementType | Full |
| ConstructionStyleAttachment | Detached |
| CoolingType | Central Air Conditioning |
| ExteriorFinish | Brick, Vinyl Siding |
| FireplacePresent | Yes |
| FoundationType | Concrete |
| HalfBathTotal | 1 |
| HeatingFuel | Natural Gas |
| HeatingType | Forced Air |
| StoriesTotal | 2 |
| SizeInterior | 1500 - 2000 Sqft |
| Type | House |
| UtilityWater | Municipal Water |
Parking
| Attached Garage | |
| Garage |
Land
| Acreage | No |
| LandAmenities | Golf Nearby, Park, Public Transit, Schools |
| Sewer | Sanitary Sewer |
| SizeDepth | 91.89 M |
| SizeFrontage | 31.64 M |
| SizeIrregular | 31.6 X 91.9 M ; 31.64 Ft X 6.42 Ft X 91.89 Ft X 22.84 Ft |
| SizeTotalText | 31.6 X 91.9 M ; 31.64 Ft X 6.42 Ft X 91.89 Ft X 22.84 Ft |
| ZoningDescription | Residential |
Rooms
| Level | Type | Length | Width | Dimensions |
|---|---|---|---|---|
| Main Level | Foyer | 1.42 m | 1.87 m | 1.42 m x 1.87 m |
| Main Level | Family Room | 7.25 m | 4.36 m | 7.25 m x 4.36 m |
| Main Level | Dining Room | 3.66 m | 3.32 m | 3.66 m x 3.32 m |
| Main Level | Kitchen | 3.66 m | 3.1 m | 3.66 m x 3.1 m |
| Main Level | Eating Area | 3.66 m | 3.1 m | 3.66 m x 3.1 m |
| Upper Level | Primary Bedroom | 4.14 m | 3.73 m | 4.14 m x 3.73 m |
| Upper Level | Bedroom | 4.1 m | 3.35 m | 4.1 m x 3.35 m |
| Upper Level | Bedroom | 3.6 m | 3.6 m | 3.6 m x 3.6 m |
| Upper Level | Bedroom | 3.45 m | 2.9 m | 3.45 m x 2.9 m |
https://www.realtor.ca/real-estate/28996812/1-alaskan-heights-barrie-holly-holly
Mark Leader
Salesperson
218 Bayfield St, 100078 & 100431
Barrie, Ontario L4M 3B6

