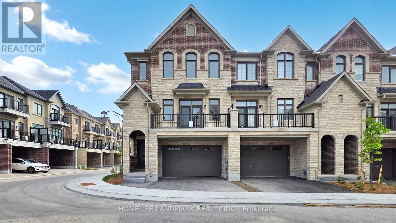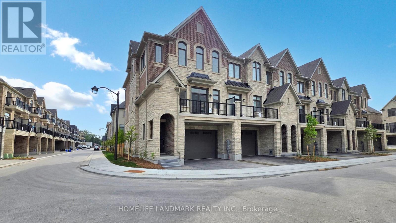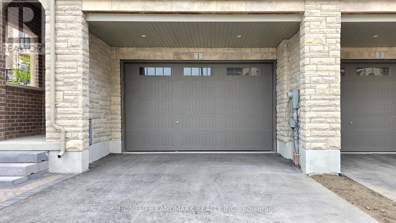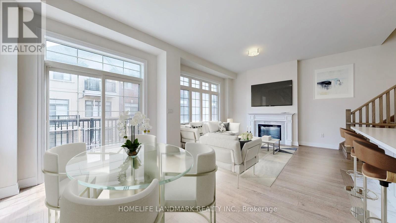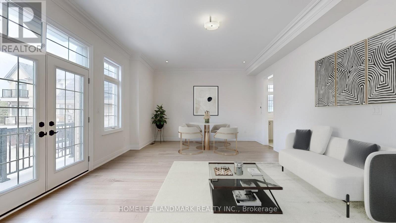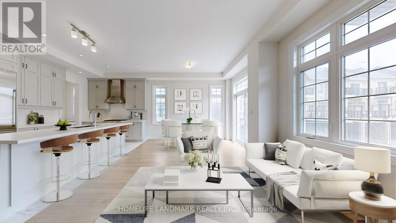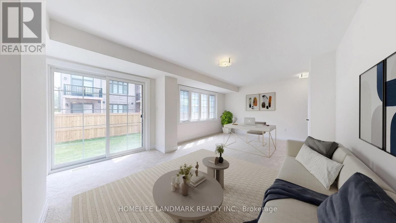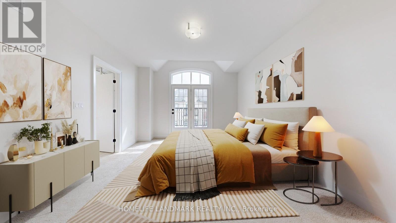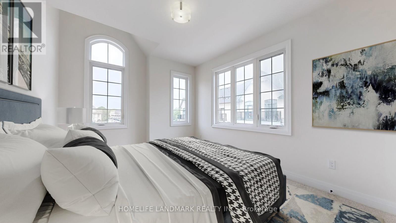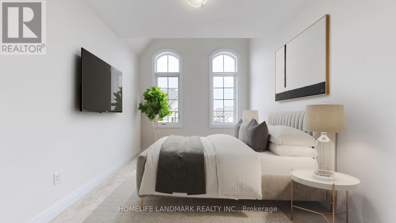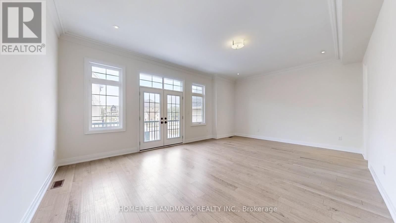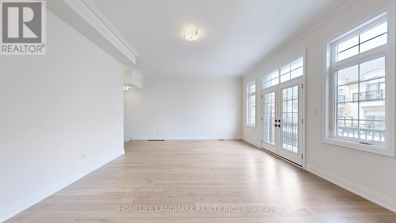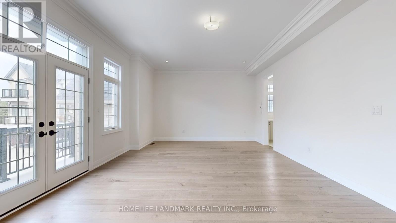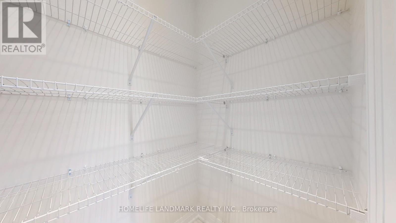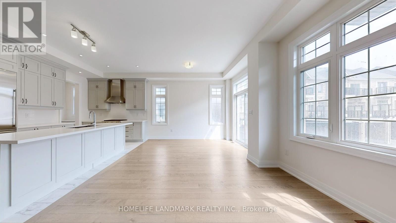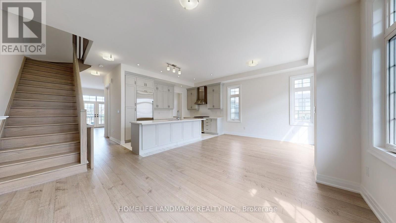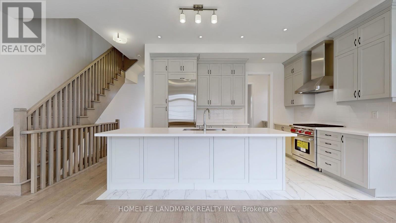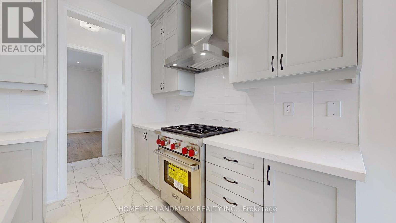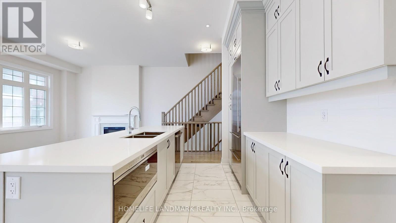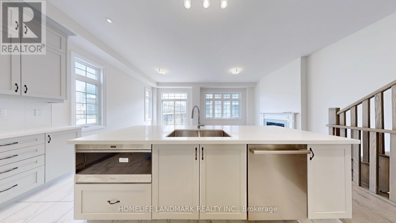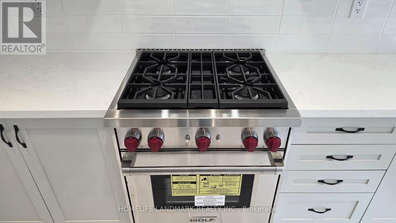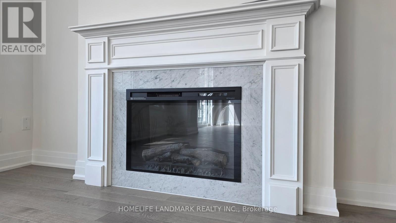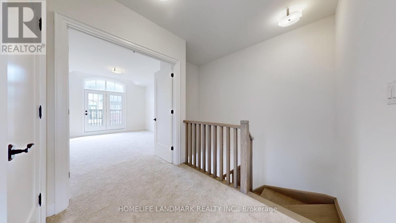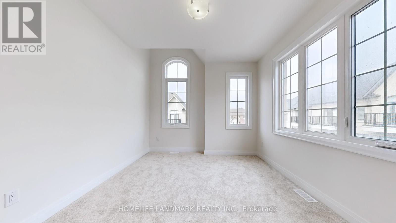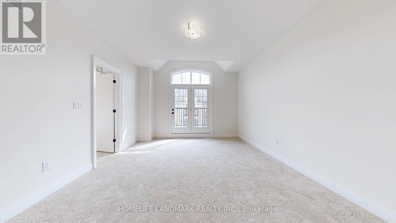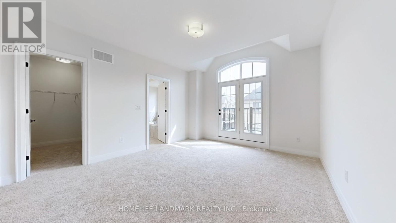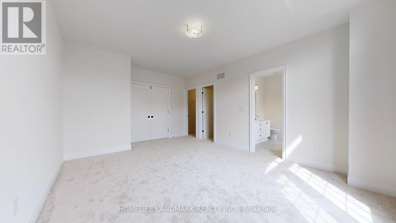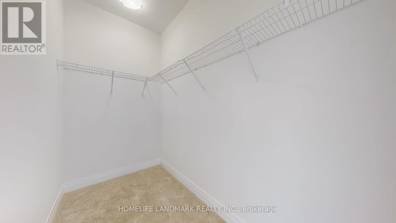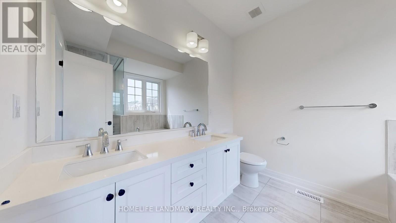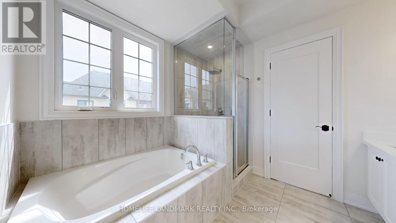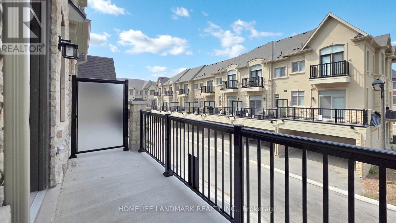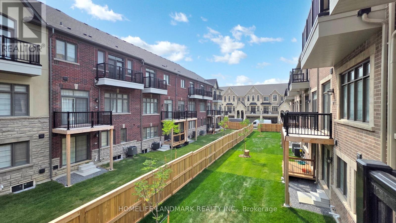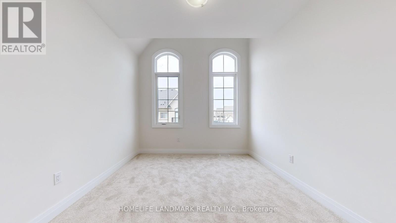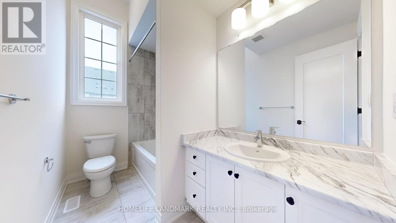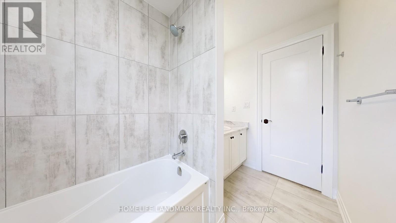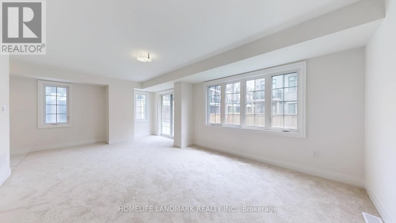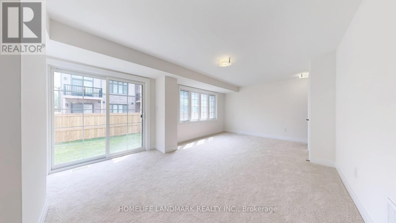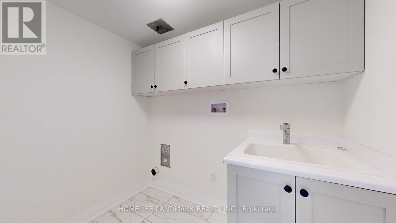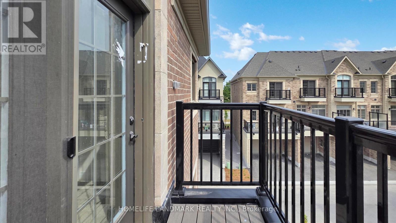1 Abbeyhill Lane Markham, Ontario L6C 3L5
$1,650,000Maintenance, Parcel of Tied Land
$143.88 Monthly
Maintenance, Parcel of Tied Land
$143.88 MonthlyBrand New End Unit Townhouse in Prestigious Angus Glen by Kylemore! Never lived in! Bright and spacious end unit in the sought-after Angus Glen Golf Club community, built by renowned builder Kylemore. This sun-filled home features 10 ceilings on the main floor and 9 ceilings on the third floor, The modern open-concept kitchen offers quartz countertops, backsplash, a large centre island, extended upper cabinets, and built-in Wolf/Sub-Zero appliances. The spacious living room includes crown moulding and a walk-out to the balcony, while the family room features a gas fireplace and walk-out to a private deck. The primary bedroom boasts vaulted ceilings, his and hers closets, a 5-piece ensuite with double sinks, quartz vanity, glass shower, and walk-out to another private deck. The ground-level media room includes a walk-out to the backyard. Direct access to a 2-car garage with extra storage space. Basement has rough-in for a 3-piece bathroom. This Home Is Close To Top-Ranked Schools, Conveniently located minutes to Angus Glen Community Centre, Hwy 404, Shoppers Drug Mart, Canadian Tire, restaurants, banks, and more. (id:60365)
Property Details
| MLS® Number | N12346489 |
| Property Type | Single Family |
| Community Name | Angus Glen |
| EquipmentType | Water Heater |
| ParkingSpaceTotal | 4 |
| RentalEquipmentType | Water Heater |
Building
| BathroomTotal | 3 |
| BedroomsAboveGround | 3 |
| BedroomsTotal | 3 |
| Amenities | Fireplace(s) |
| Appliances | Microwave, Stove, Washer, Refrigerator |
| BasementDevelopment | Unfinished |
| BasementType | N/a (unfinished) |
| ConstructionStyleAttachment | Attached |
| CoolingType | Central Air Conditioning |
| ExteriorFinish | Brick Facing, Stone |
| FireplacePresent | Yes |
| FlooringType | Hardwood, Carpeted |
| FoundationType | Brick |
| HalfBathTotal | 1 |
| HeatingFuel | Electric |
| HeatingType | Forced Air |
| StoriesTotal | 3 |
| SizeInterior | 2500 - 3000 Sqft |
| Type | Row / Townhouse |
| UtilityWater | Municipal Water |
Parking
| Garage |
Land
| Acreage | No |
| Sewer | Sanitary Sewer |
| SizeDepth | 85 Ft ,10 In |
| SizeFrontage | 26 Ft |
| SizeIrregular | 26 X 85.9 Ft |
| SizeTotalText | 26 X 85.9 Ft |
Rooms
| Level | Type | Length | Width | Dimensions |
|---|---|---|---|---|
| Second Level | Living Room | 4.87 m | 4.66 m | 4.87 m x 4.66 m |
| Second Level | Family Room | 3.95 m | 3.95 m | 3.95 m x 3.95 m |
| Second Level | Eating Area | 3.95 m | 2.74 m | 3.95 m x 2.74 m |
| Second Level | Kitchen | 4.26 m | 2.59 m | 4.26 m x 2.59 m |
| Third Level | Primary Bedroom | 3.95 m | 5.48 m | 3.95 m x 5.48 m |
| Third Level | Bedroom 2 | 3.27 m | 4.59 m | 3.27 m x 4.59 m |
| Third Level | Bedroom 3 | 3.35 m | 4.26 m | 3.35 m x 4.26 m |
| Ground Level | Media | 6.69 m | 3.95 m | 6.69 m x 3.95 m |
Utilities
| Cable | Available |
| Electricity | Available |
https://www.realtor.ca/real-estate/28737710/1-abbeyhill-lane-markham-angus-glen-angus-glen
Kelin Xing
Salesperson
7240 Woodbine Ave Unit 103
Markham, Ontario L3R 1A4
Sylvia Huynh
Salesperson
7240 Woodbine Ave Unit 103
Markham, Ontario L3R 1A4

