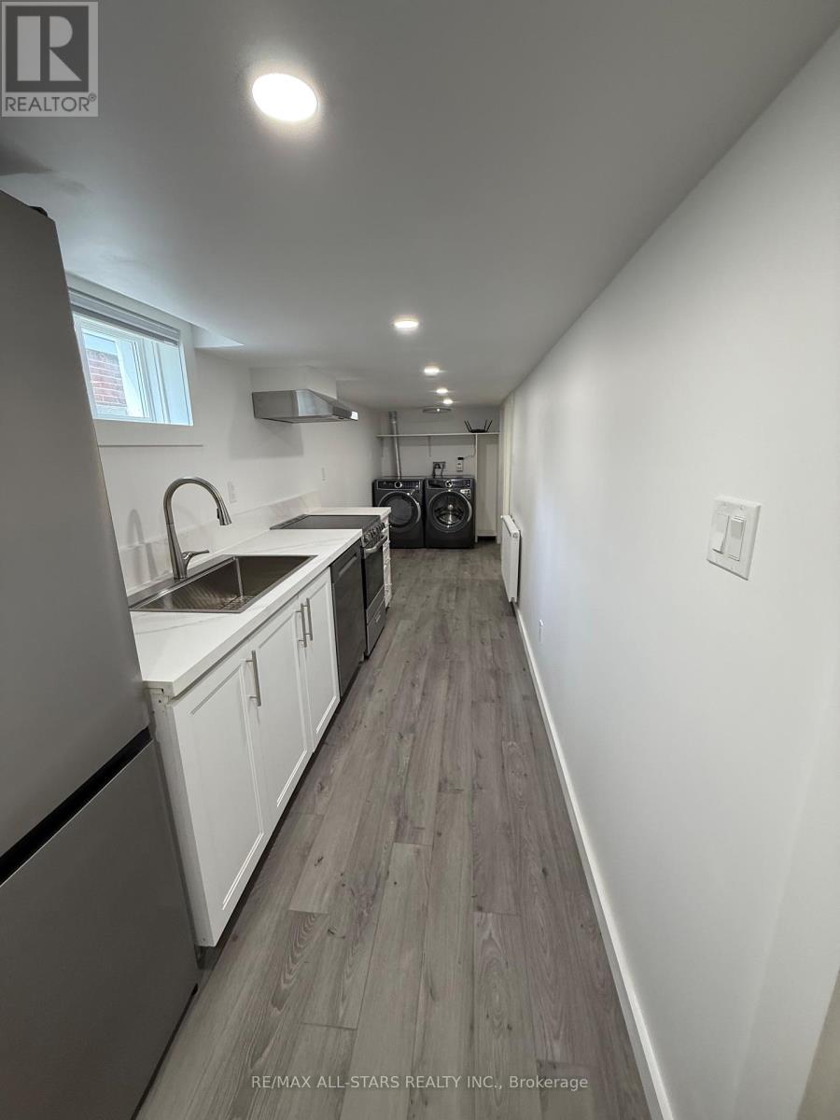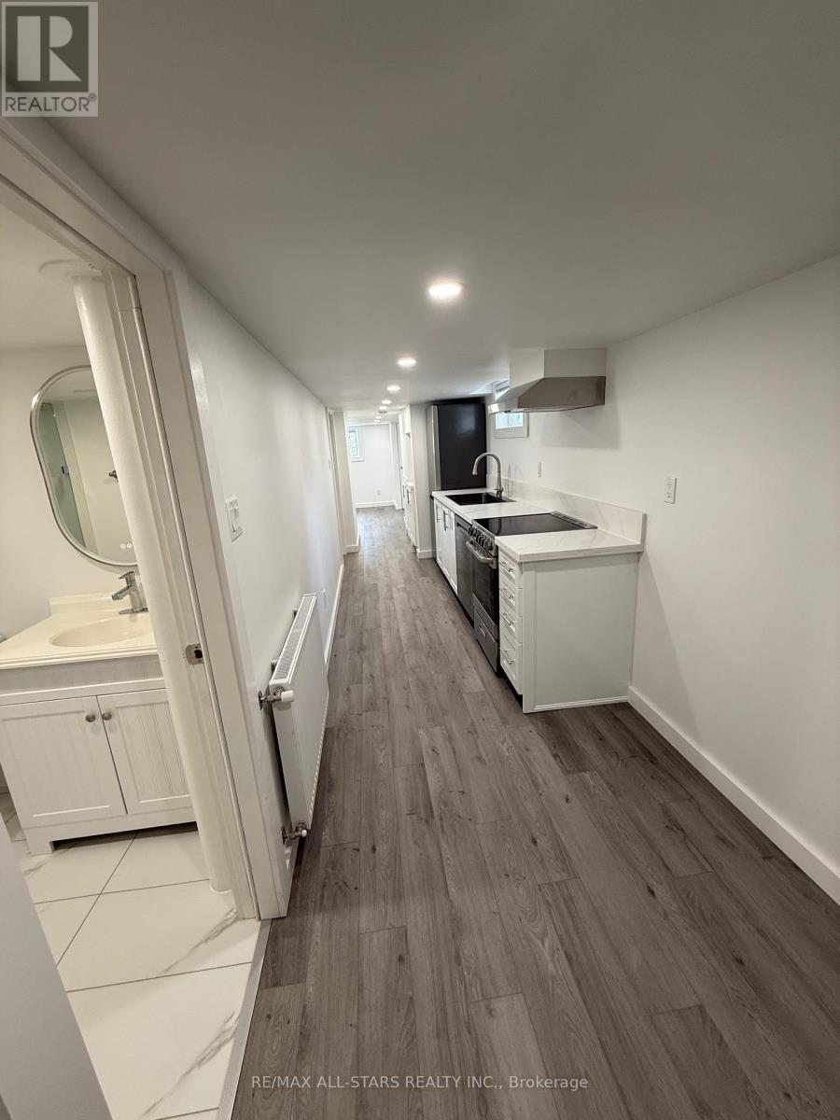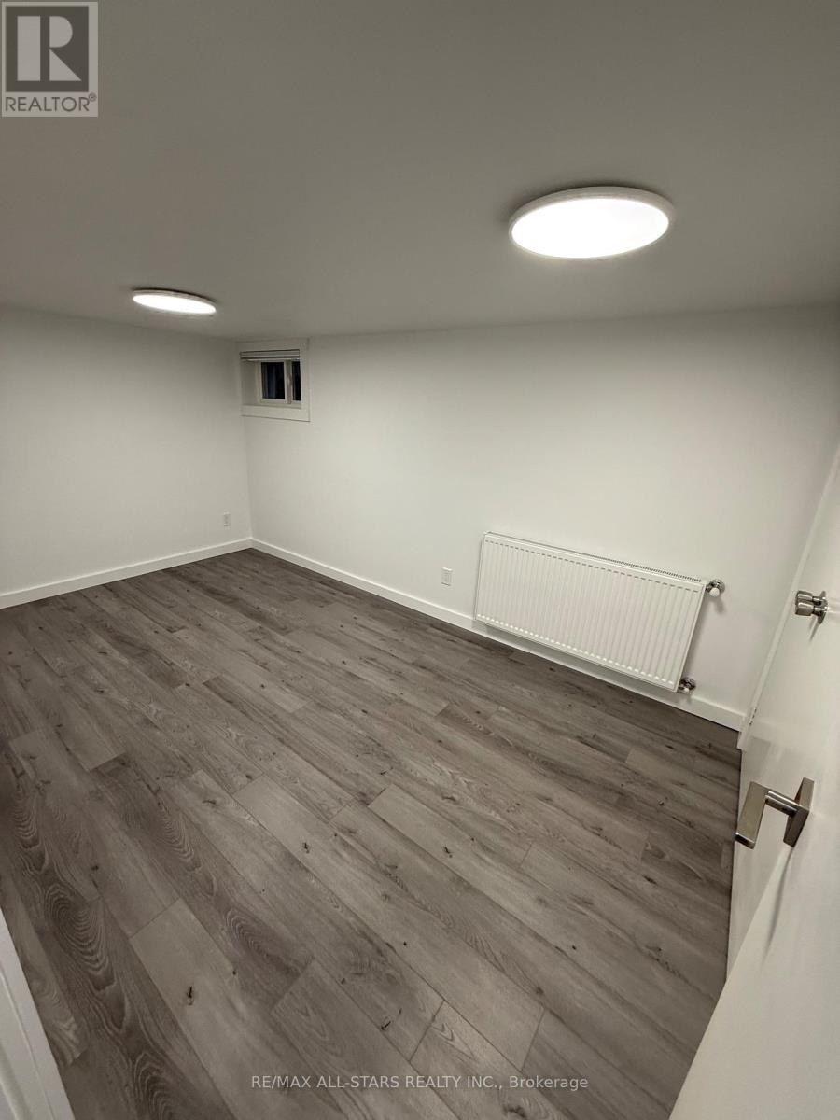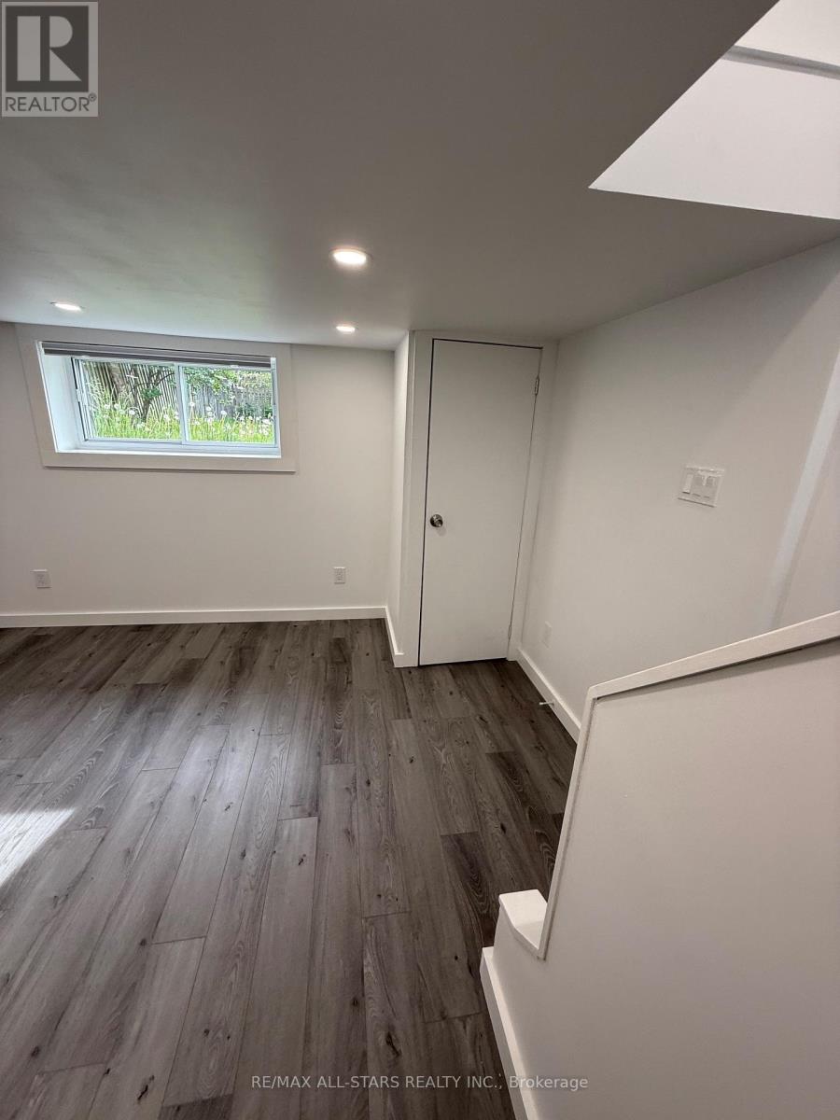1 - 92 Thirty Ninth Street Toronto, Ontario M8W 3M7
$1,750 Monthly
For Lease: Lower-Level 1-Bedroom Apartment Long Beach, Toronto, ONType: Residential Lease | 1 Bed | 1 Bath | Utilities ExtraMLS Description:Fully renovated lower-level one-bedroom apartment in a highly sought-after Long Beach location. This beautifully updated suite features brand-new flooring, appliances, and a neutral colour palette that complements the modern design. Located in a well-maintained home within a desirable waterfront community, just steps to Mary Curtis Park, lakefront trails, and sandy beaches.Unit Features:Bright and spacious 1-bedroom layoutModern kitchen with new appliancesUpdated flooring and fresh paint throughoutPrivate entranceAdditional $250/month for utilitiesLocation Highlights:Steps to Mary Curtis Park, waterfront trails, and beachesClose to local shops, cafes, and top-rated restaurantsEasy access to Long Branch GO Station and TTCMinutes to major highways and downtown TorontoIdeal for those seeking comfort, style, and convenience in a vibrant lakeside neighborhood. (id:60365)
Property Details
| MLS® Number | W12192080 |
| Property Type | Single Family |
| Community Name | Long Branch |
| AmenitiesNearBy | Beach, Park, Public Transit |
Building
| BathroomTotal | 1 |
| BedroomsAboveGround | 1 |
| BedroomsTotal | 1 |
| Appliances | Dishwasher, Dryer, Stove, Refrigerator |
| ArchitecturalStyle | Bungalow |
| BasementDevelopment | Finished |
| BasementFeatures | Apartment In Basement, Walk Out |
| BasementType | N/a (finished) |
| ConstructionStyleAttachment | Detached |
| CoolingType | Central Air Conditioning |
| ExteriorFinish | Concrete, Vinyl Siding |
| FlooringType | Laminate |
| FoundationType | Concrete |
| HeatingType | Radiant Heat |
| StoriesTotal | 1 |
| SizeInterior | 700 - 1100 Sqft |
| Type | House |
| UtilityWater | Municipal Water |
Parking
| No Garage |
Land
| Acreage | No |
| LandAmenities | Beach, Park, Public Transit |
| Sewer | Sanitary Sewer |
| SizeDepth | 137 Ft ,9 In |
| SizeFrontage | 28 Ft |
| SizeIrregular | 28 X 137.8 Ft |
| SizeTotalText | 28 X 137.8 Ft|under 1/2 Acre |
| SurfaceWater | Lake/pond |
Rooms
| Level | Type | Length | Width | Dimensions |
|---|---|---|---|---|
| Main Level | Family Room | 3 m | 13 m | 3 m x 13 m |
| Main Level | Living Room | 3 m | 3 m | 3 m x 3 m |
| Main Level | Kitchen | 5 m | 3 m | 5 m x 3 m |
Utilities
| Electricity | Available |
| Sewer | Available |
https://www.realtor.ca/real-estate/28407747/1-92-thirty-ninth-street-toronto-long-branch-long-branch
Rodica Iliescu
Broker
5071 Highway 7 East #5
Unionville, Ontario L3R 1N3





















