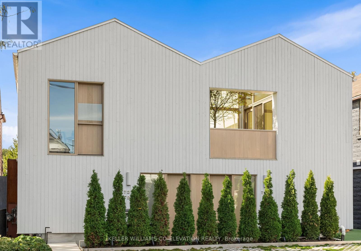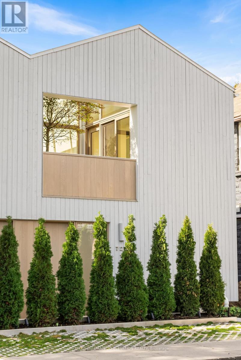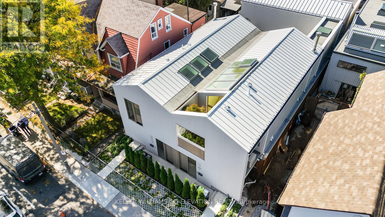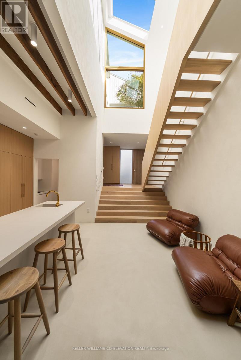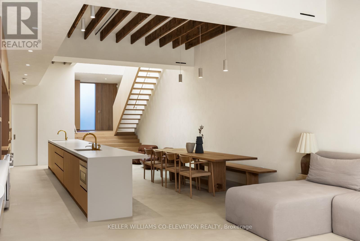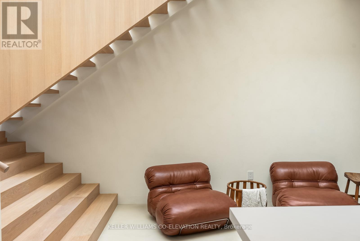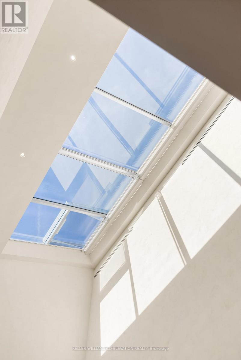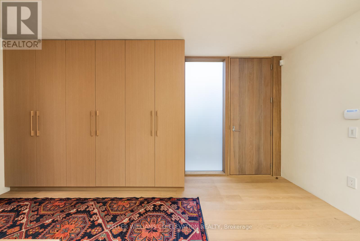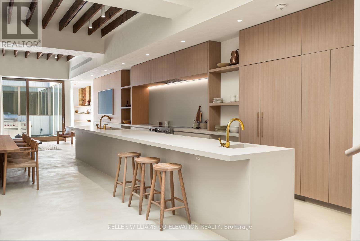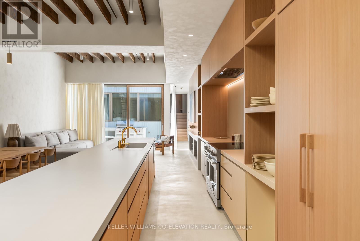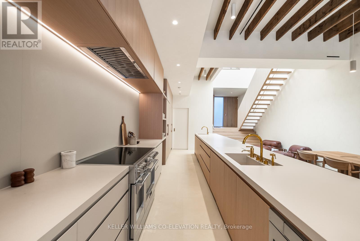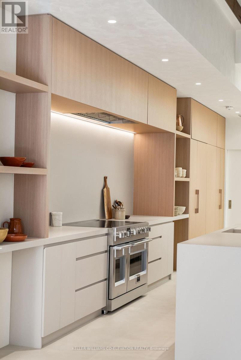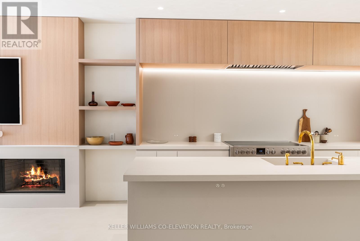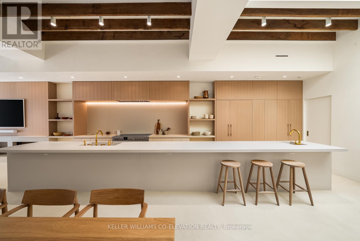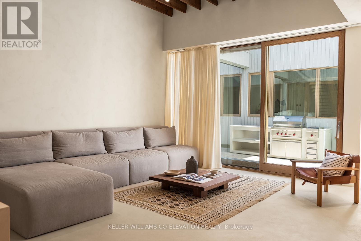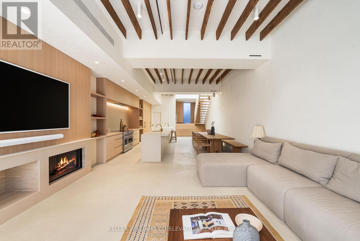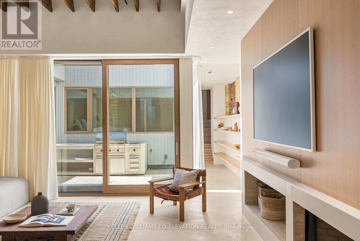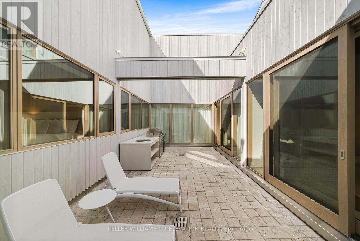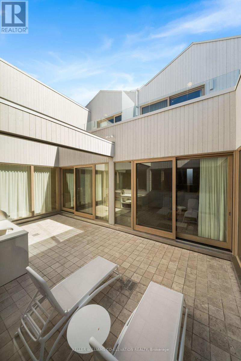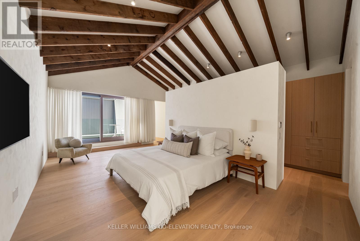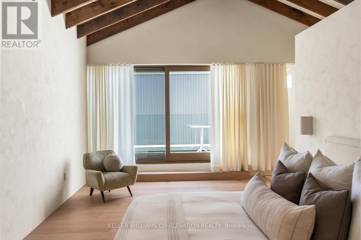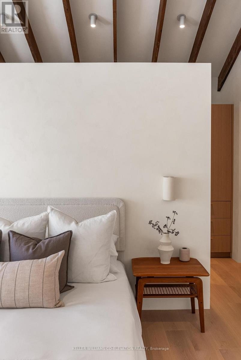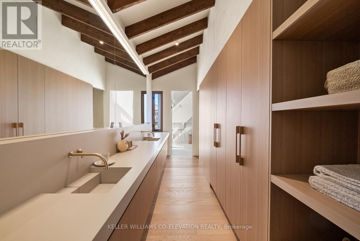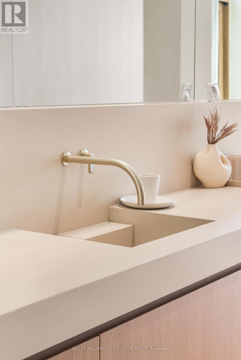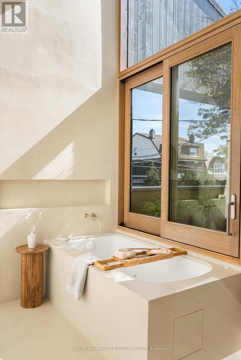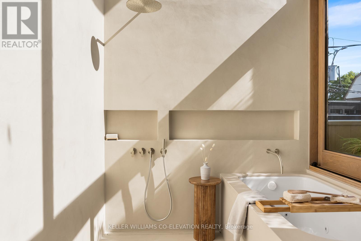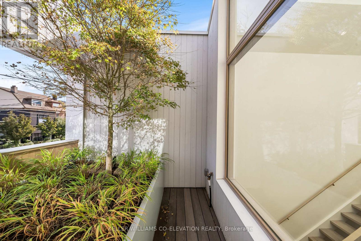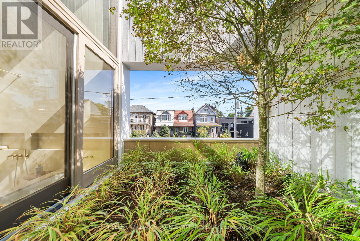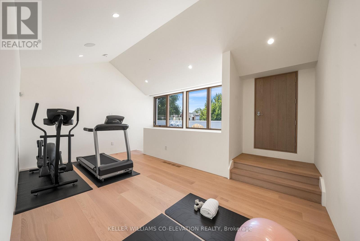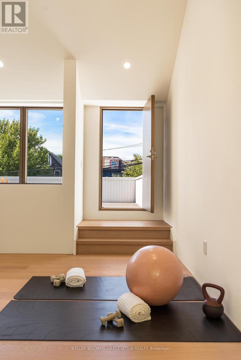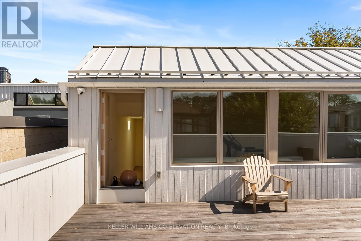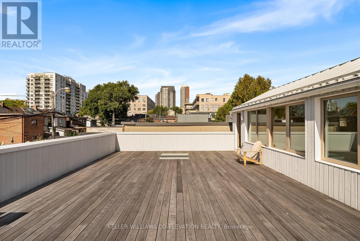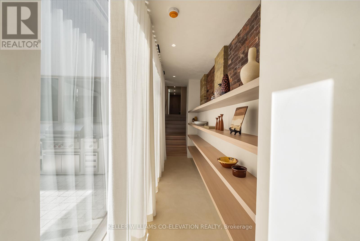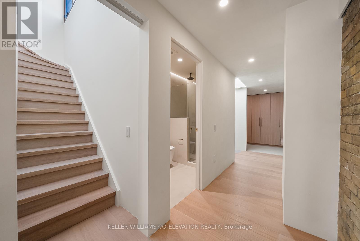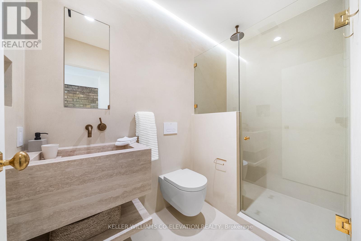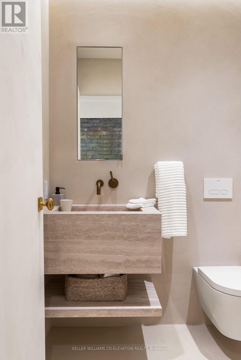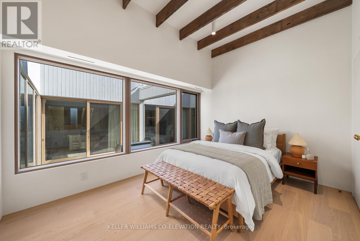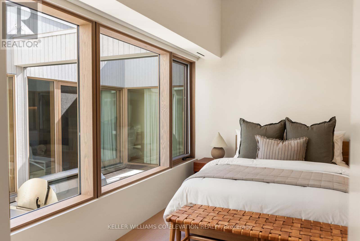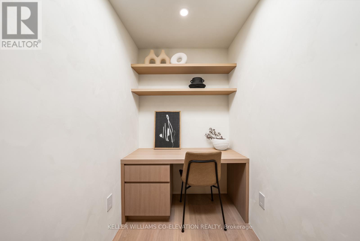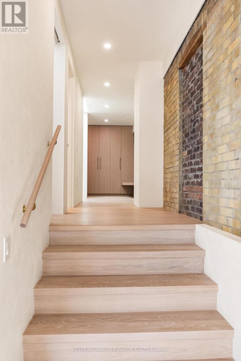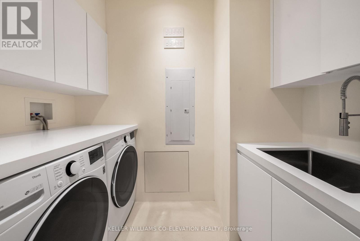1 - 722 Lansdowne Avenue Toronto, Ontario M6H 3Y8
$14,000 Monthly
Welcome to the North Residence at 722 Lansdowne, a fully furnished Executive Mid-Term Rental located in Toronto's vibrant Junction neighbourhood. Designed by StudioAC, one of Canada's most celebrated architecture firms, this luxurious 2 bed, 2 bath home is a perfect balance of heritage, innovation, serenity and refined opulence. The interior features a monochromatic palette of limewash painted walls, micro-cement floors, and solid white oak millwork. The main floor opens to a double height atrium and a monumental dining, kitchen and living space. Original exposed rafters and brickwork nod to the building's history, while curated stone surfaces bring elegant modern craftsmanship to every detail. A centre courtyard and expansive rooftop terrace provide this home with a connection to nature and light. The huge primary suite has a spa like en suite with a walk out to a signature Japanese maple courtyard. Fully furnished with a King bed in the primary, Queen bed in the second bedroom, sectional couch, dining table, dining chairs and accent furniture. All appliances, equipped kitchen, gym equipment, built in office, gas bbq & secure interior parking. (id:60365)
Property Details
| MLS® Number | W12471058 |
| Property Type | Multi-family |
| Community Name | Dovercourt-Wallace Emerson-Junction |
| CommunicationType | High Speed Internet |
| Features | In Suite Laundry, Atrium/sunroom |
| ParkingSpaceTotal | 1 |
| Structure | Deck |
Building
| BathroomTotal | 2 |
| BedroomsAboveGround | 2 |
| BedroomsTotal | 2 |
| Age | 100+ Years |
| Appliances | Garage Door Opener Remote(s), All, Dryer, Furniture, Washer |
| BasementType | None |
| CoolingType | Central Air Conditioning |
| ExteriorFinish | Wood |
| FireProtection | Alarm System |
| FireplacePresent | Yes |
| FoundationType | Concrete |
| HeatingFuel | Natural Gas |
| HeatingType | Forced Air |
| StoriesTotal | 2 |
| SizeInterior | 2000 - 2500 Sqft |
| Type | Duplex |
| UtilityWater | Municipal Water |
Parking
| Garage |
Land
| Acreage | No |
| Sewer | Sanitary Sewer |
| SizeDepth | 120 Ft |
| SizeFrontage | 45 Ft |
| SizeIrregular | 45 X 120 Ft |
| SizeTotalText | 45 X 120 Ft |
Rooms
| Level | Type | Length | Width | Dimensions |
|---|---|---|---|---|
| Second Level | Primary Bedroom | 6.87 m | 5.19 m | 6.87 m x 5.19 m |
| Second Level | Exercise Room | 5.89 m | 3.34 m | 5.89 m x 3.34 m |
| Main Level | Foyer | 5 m | 2.98 m | 5 m x 2.98 m |
| Main Level | Dining Room | 8.75 m | 2.92 m | 8.75 m x 2.92 m |
| Main Level | Kitchen | 8.75 m | 2.62 m | 8.75 m x 2.62 m |
| Main Level | Living Room | 5.54 m | 4.53 m | 5.54 m x 4.53 m |
| Main Level | Bedroom 2 | 4.3 m | 3.1 m | 4.3 m x 3.1 m |
| Main Level | Office | 1.58 m | 1.49 m | 1.58 m x 1.49 m |
Utilities
| Electricity | Installed |
| Sewer | Installed |
Katherine Bates Reashore
Salesperson
2100 Bloor St W #7b
Toronto, Ontario M6S 1M7
Courtney Farquhar
Salesperson
2100 Bloor St W #7b
Toronto, Ontario M6S 1M7

