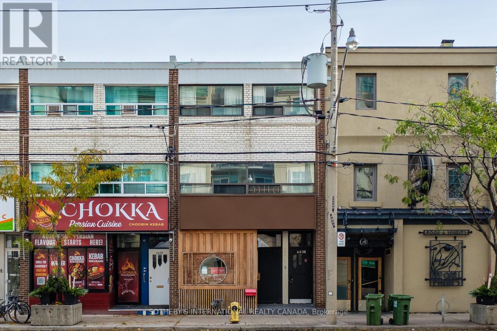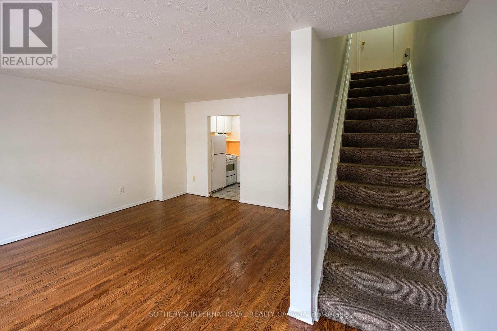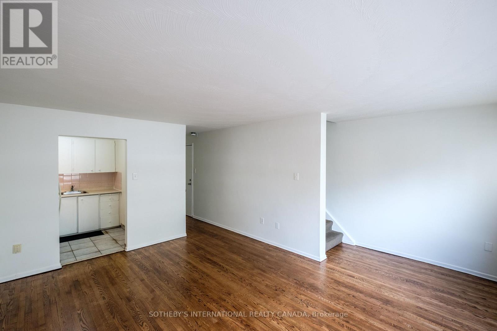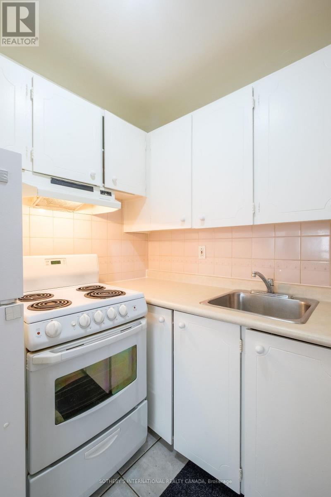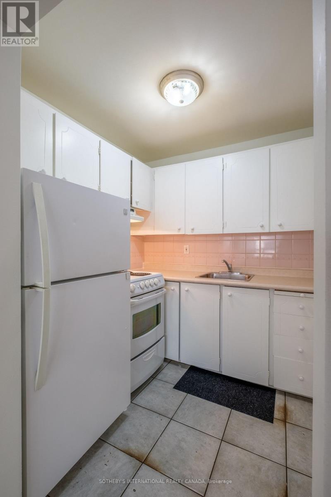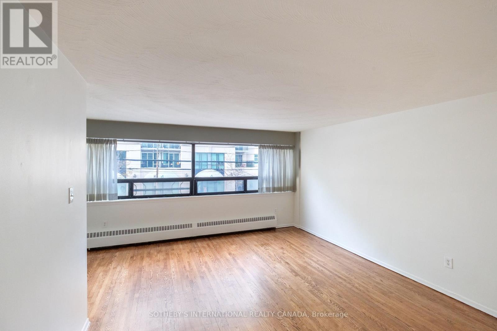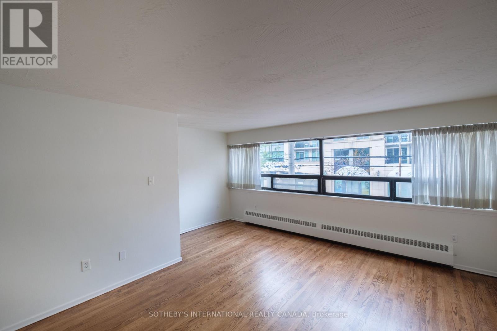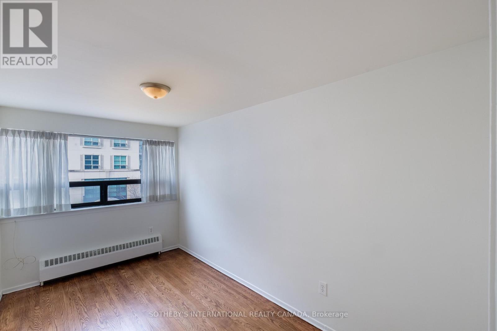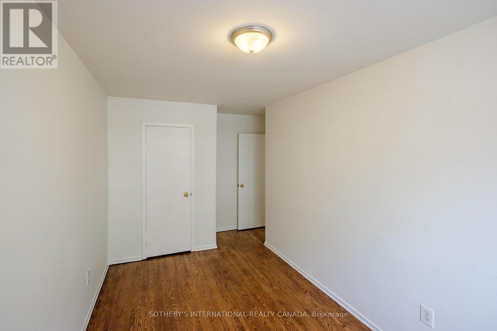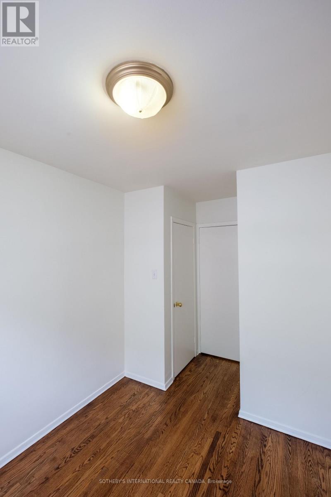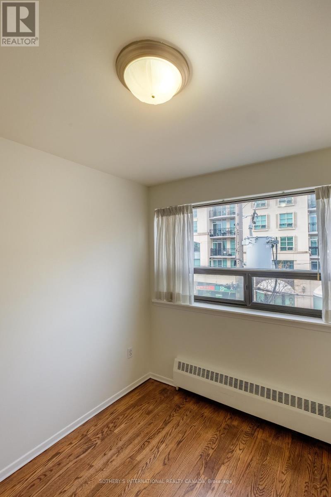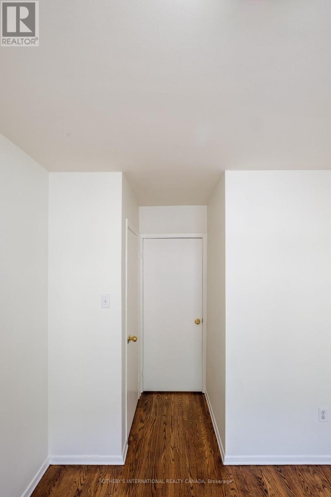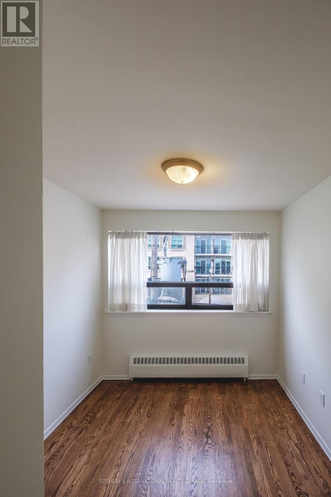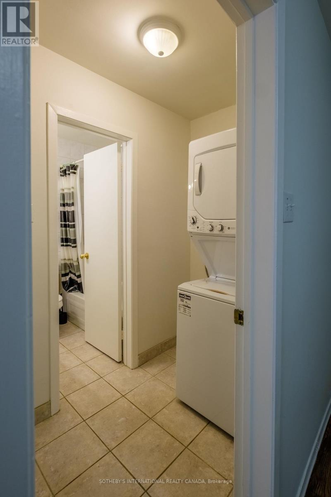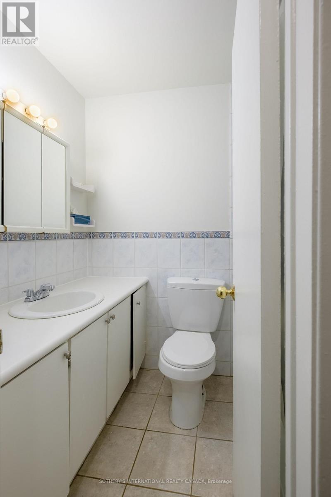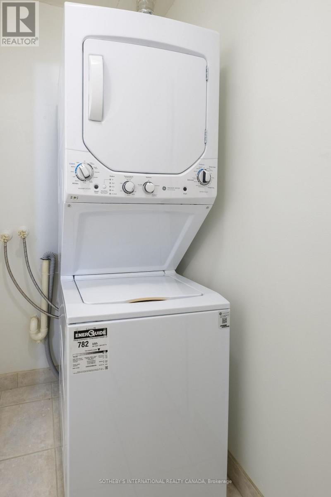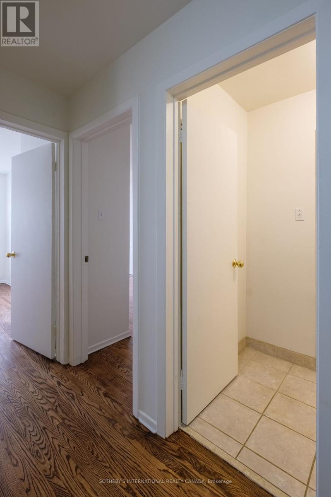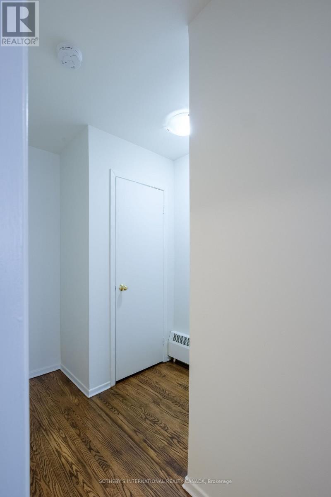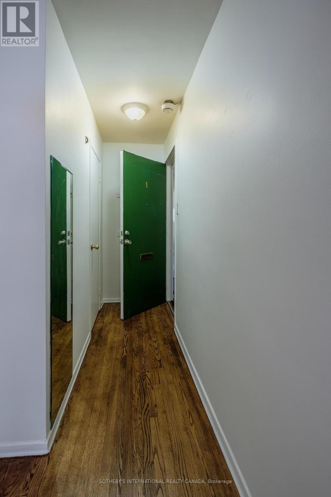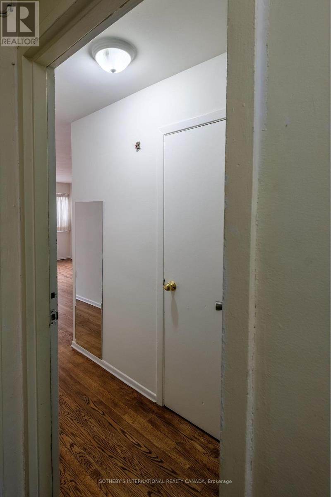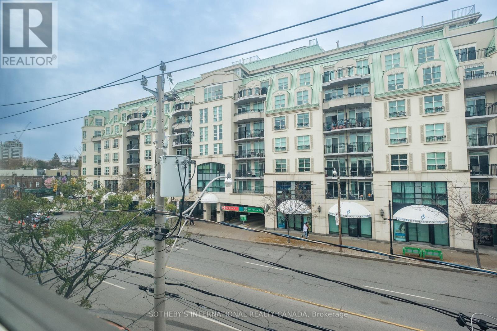1 - 643a Mt. Pleasant Road Toronto, Ontario M4S 2M9
2 Bedroom
1 Bathroom
700 - 1100 sqft
None
Baseboard Heaters
$2,500 Monthly
Welcome to the Mt. Pleasant Village! This rarely offered 2 bedroom 2-storey unit is located in the heart of one of the most sought after neighbourhoods in a prime location. This unit is a true gem with brand new hardwood floors, freshly painted and brand new washer/dryer. With immediate access to plenty of shops and restaurants, TTC access and steps away from all the amenities at Yonge & Eglinton. This is the perfect home for a professional looking to live in a sought-after community! (id:60365)
Property Details
| MLS® Number | C12563280 |
| Property Type | Single Family |
| Community Name | Mount Pleasant East |
| AmenitiesNearBy | Hospital, Park, Place Of Worship, Public Transit, Schools |
| EquipmentType | Water Heater |
| Features | Flat Site, Carpet Free |
| RentalEquipmentType | Water Heater |
Building
| BathroomTotal | 1 |
| BedroomsAboveGround | 2 |
| BedroomsTotal | 2 |
| Age | 51 To 99 Years |
| Appliances | Dryer, Freezer, Oven, Stove, Washer, Refrigerator |
| BasementType | None |
| ConstructionStyleAttachment | Attached |
| CoolingType | None |
| ExteriorFinish | Brick |
| FlooringType | Tile, Hardwood |
| FoundationType | Concrete |
| HeatingFuel | Natural Gas |
| HeatingType | Baseboard Heaters |
| StoriesTotal | 2 |
| SizeInterior | 700 - 1100 Sqft |
| Type | Row / Townhouse |
| UtilityWater | Municipal Water |
Parking
| No Garage |
Land
| Acreage | No |
| LandAmenities | Hospital, Park, Place Of Worship, Public Transit, Schools |
| Sewer | Sanitary Sewer |
| SizeDepth | 97 Ft ,8 In |
| SizeFrontage | 18 Ft |
| SizeIrregular | 18 X 97.7 Ft |
| SizeTotalText | 18 X 97.7 Ft |
Rooms
| Level | Type | Length | Width | Dimensions |
|---|---|---|---|---|
| Second Level | Kitchen | 2.07 m | 2.07 m | 2.07 m x 2.07 m |
| Second Level | Living Room | 5.18 m | 4.94 m | 5.18 m x 4.94 m |
| Second Level | Dining Room | 5.18 m | 4.94 m | 5.18 m x 4.94 m |
| Third Level | Laundry Room | 1.86 m | 1.25 m | 1.86 m x 1.25 m |
| Third Level | Primary Bedroom | 2.44 m | 4.18 m | 2.44 m x 4.18 m |
| Third Level | Bedroom 2 | 2.71 m | 3.02 m | 2.71 m x 3.02 m |
Erin Alexandra Haas
Salesperson
Sotheby's International Realty Canada
1867 Yonge Street Ste 100
Toronto, Ontario M4S 1Y5
1867 Yonge Street Ste 100
Toronto, Ontario M4S 1Y5

