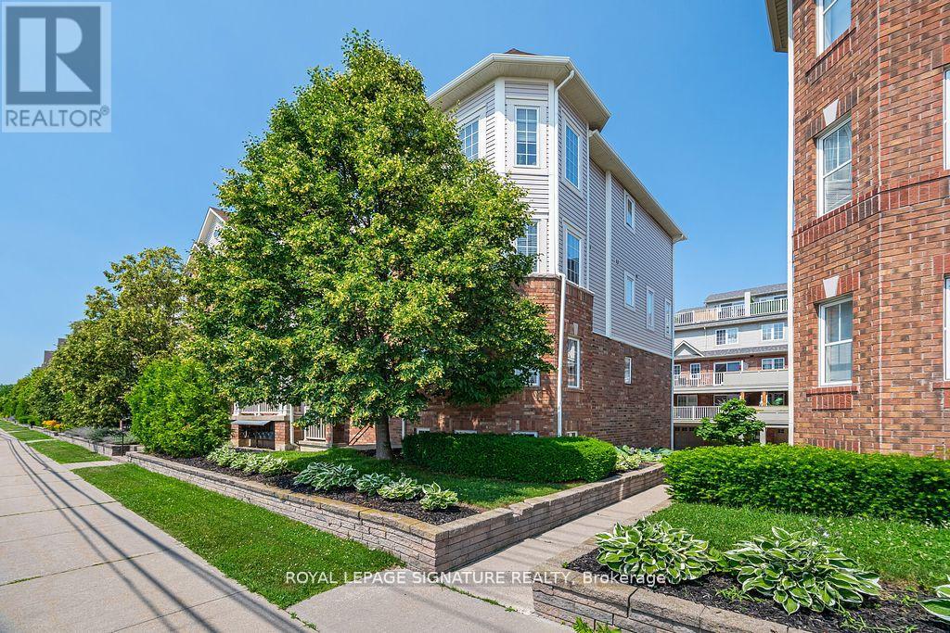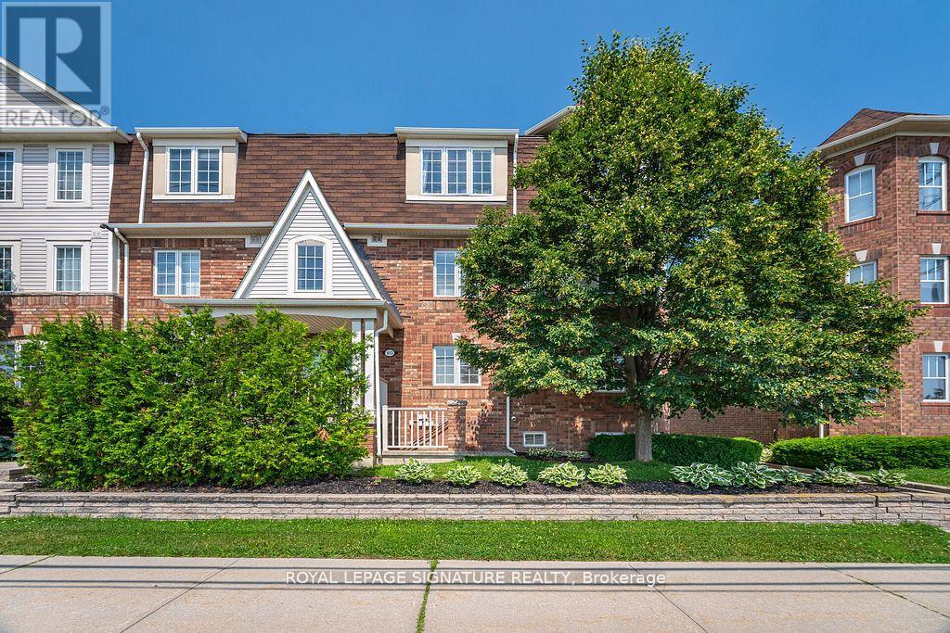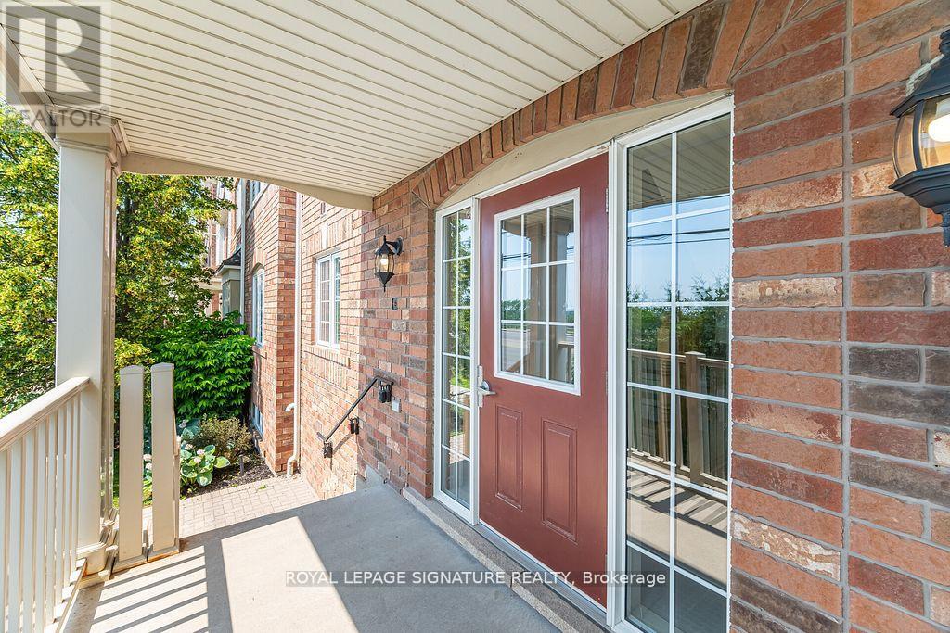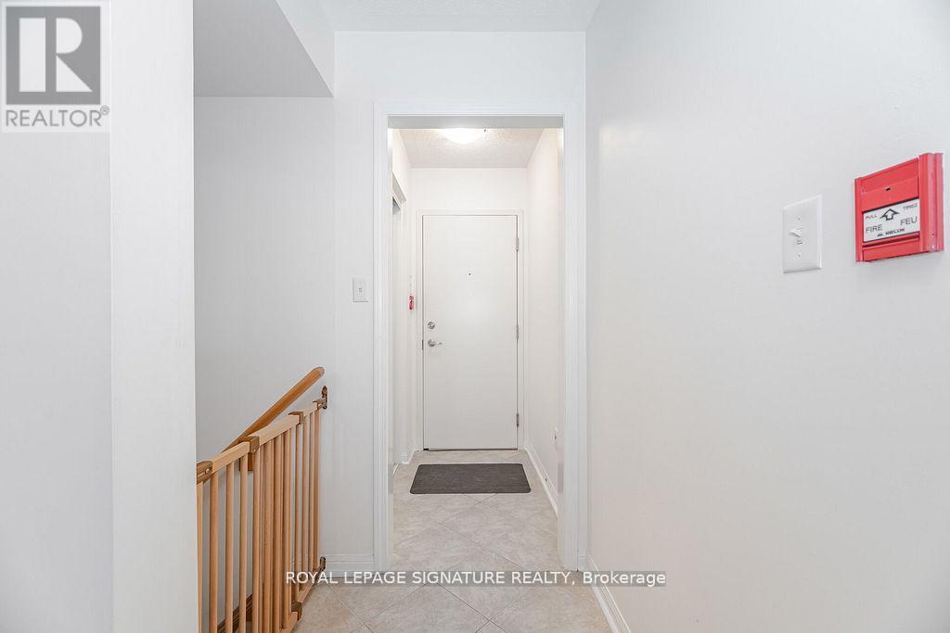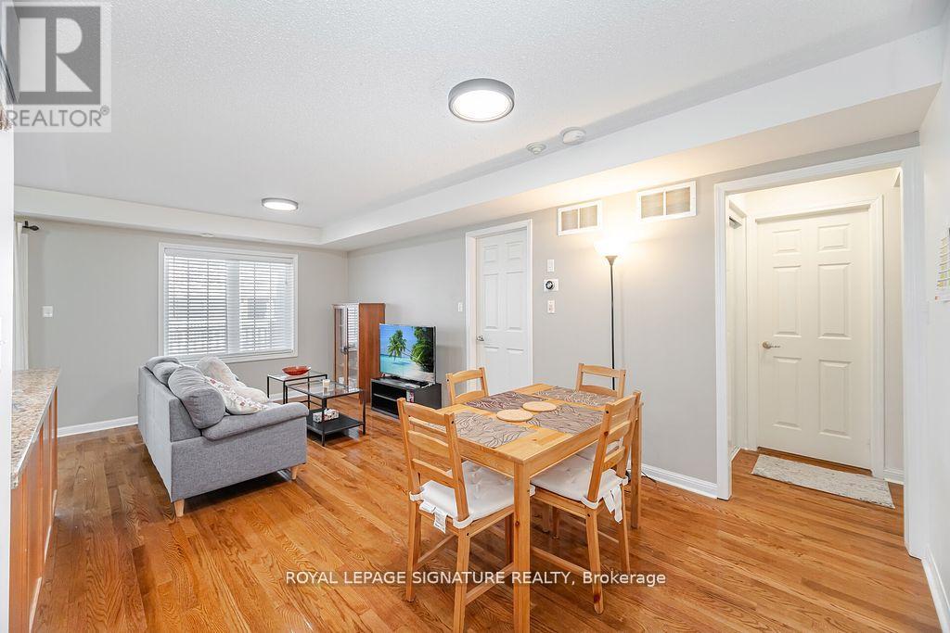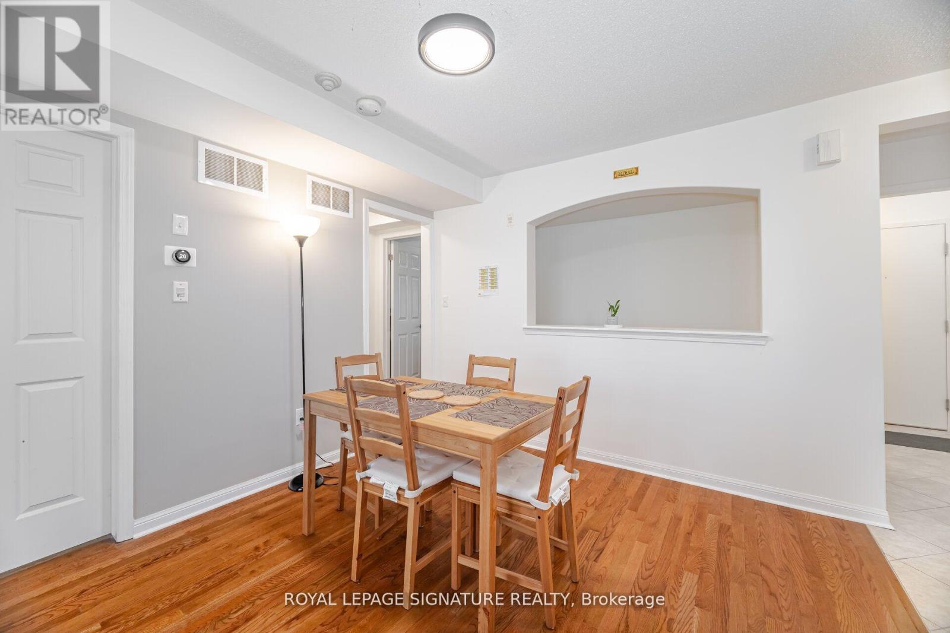1 - 613 Dundas Street Mississauga, Ontario L5B 0B5
$669,600Maintenance, Insurance, Parking
$415 Monthly
Maintenance, Insurance, Parking
$415 MonthlyWelcome to 613 Dundas Street, a rarely offered premium corner townhome nestled in the vibrant heart of Mississauga! Boasting one of the largest layouts in the complex, this spacious, sun-filled home offers the perfect blend of functionality and style all in an unbeatable location. Hardwood and laminate flooring throughout both floors. The open-concept main level is ideal for entertaining, leading out to an extra-large covered Composite terrace (Built in 2025) complete with a gas BBQ hookup your private outdoor space, rain or shine. The oversized primary bedroom features a generous closet and a private ensuite bath, offering a true retreat. The lower-level bonus room is incredibly versatile use it as a home office, study, gaming room, or even a 3rd bedroom. Other highlights include Direct access to your private garage, Extra pantry and storage space, A family-friendly, walkable community. Steps from every convenience imaginable: Canadian Tire, Superstore, Shoppers, LCBO, Scotiabank, TD, Home Depot & more all within a 1-minute walk.4-minute drive to Cooksville GO Station. Close to top-rated schools, parks, transit, and major highways. Whether you're upsizing, downsizing, or investing this home delivers exceptional value and location. (id:60365)
Property Details
| MLS® Number | W12304386 |
| Property Type | Single Family |
| Community Name | Cooksville |
| CommunityFeatures | Pet Restrictions |
| Features | Balcony, Carpet Free |
| ParkingSpaceTotal | 2 |
Building
| BathroomTotal | 2 |
| BedroomsAboveGround | 2 |
| BedroomsBelowGround | 1 |
| BedroomsTotal | 3 |
| Age | 16 To 30 Years |
| Appliances | Blinds, Dishwasher, Dryer, Water Heater, Microwave, Hood Fan, Stove, Washer, Refrigerator |
| BasementDevelopment | Finished |
| BasementFeatures | Walk Out |
| BasementType | Full (finished) |
| CoolingType | Central Air Conditioning |
| ExteriorFinish | Brick |
| FlooringType | Hardwood, Laminate |
| HeatingFuel | Natural Gas |
| HeatingType | Forced Air |
| SizeInterior | 1200 - 1399 Sqft |
| Type | Row / Townhouse |
Parking
| Attached Garage | |
| Garage |
Land
| Acreage | No |
Rooms
| Level | Type | Length | Width | Dimensions |
|---|---|---|---|---|
| Basement | Study | 3.83 m | 3.32 m | 3.83 m x 3.32 m |
| Basement | Utility Room | Measurements not available | ||
| Main Level | Living Room | 6.05 m | 3.19 m | 6.05 m x 3.19 m |
| Main Level | Kitchen | 2.45 m | 2.22 m | 2.45 m x 2.22 m |
| Main Level | Dining Room | 6.05 m | 3.19 m | 6.05 m x 3.19 m |
| Main Level | Eating Area | 2.45 m | 2.22 m | 2.45 m x 2.22 m |
| Main Level | Primary Bedroom | 4.02 m | 3.3 m | 4.02 m x 3.3 m |
| Main Level | Bedroom 2 | 3.17 m | 2.7 m | 3.17 m x 2.7 m |
| Main Level | Bathroom | Measurements not available | ||
| Main Level | Bathroom | Measurements not available |
https://www.realtor.ca/real-estate/28647360/1-613-dundas-street-mississauga-cooksville-cooksville
Shay Sharma
Salesperson
201-30 Eglinton Ave West
Mississauga, Ontario L5R 3E7

