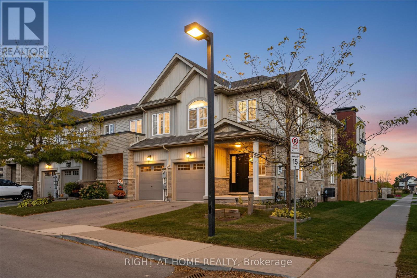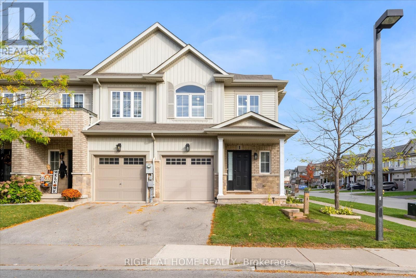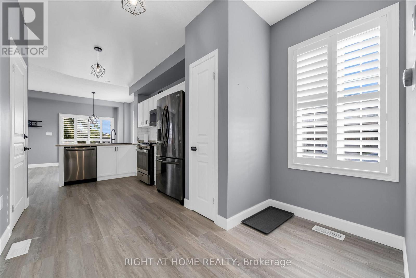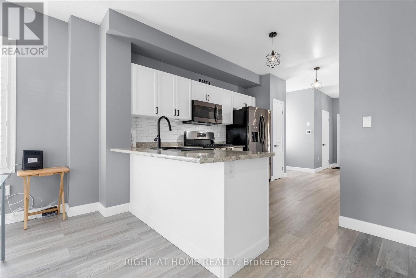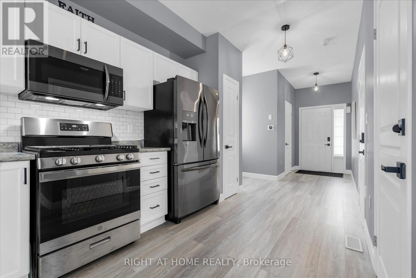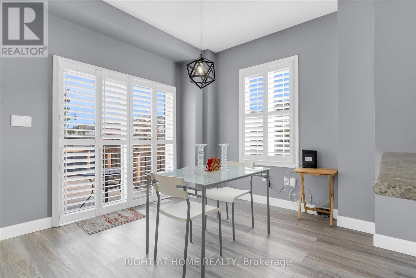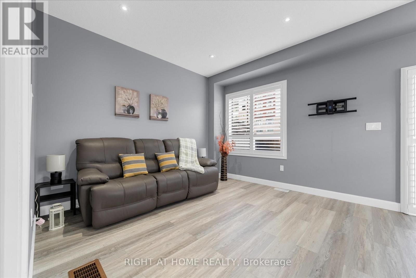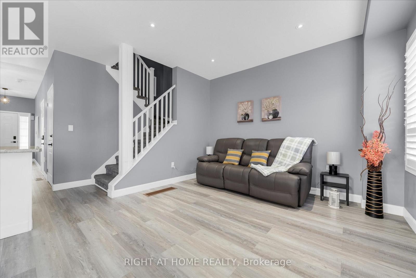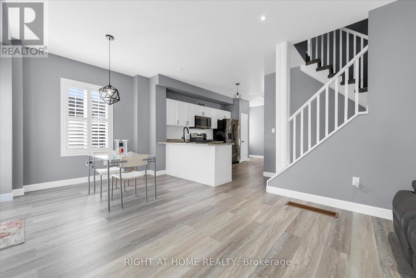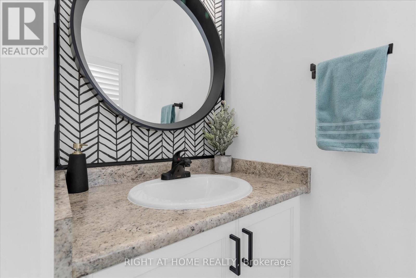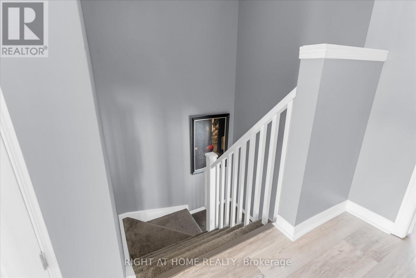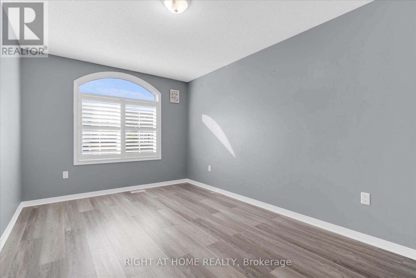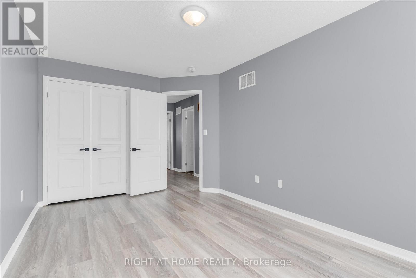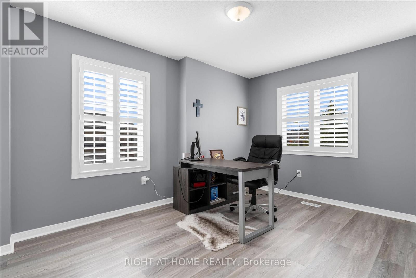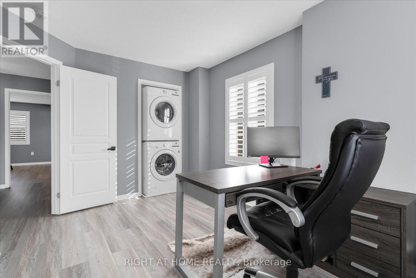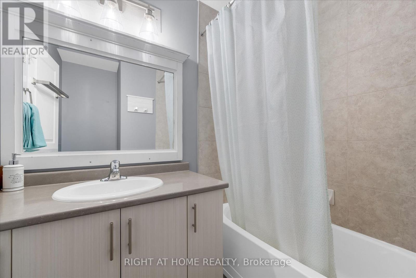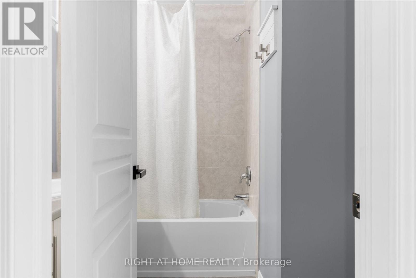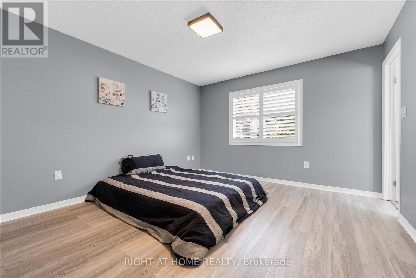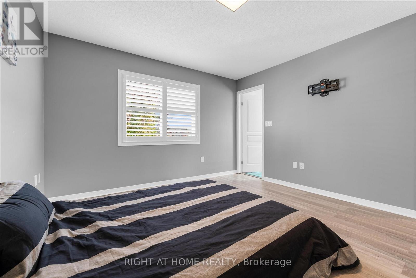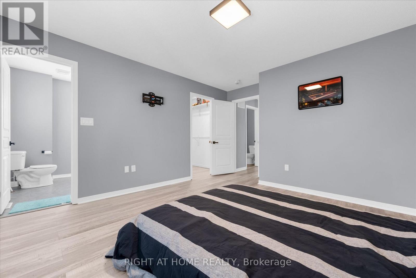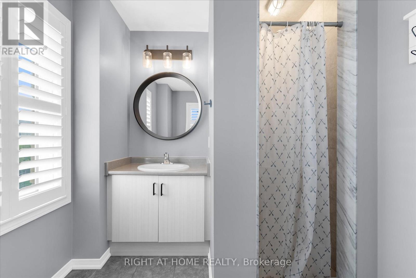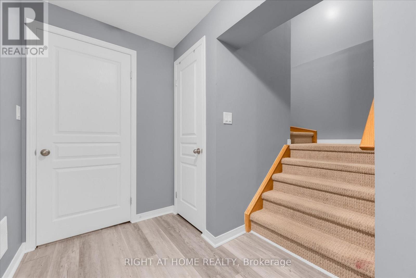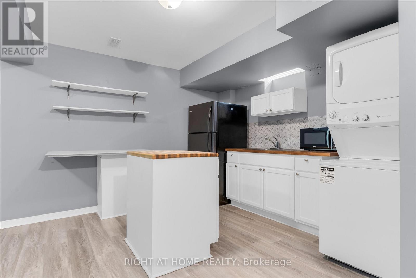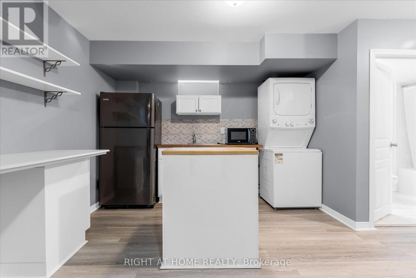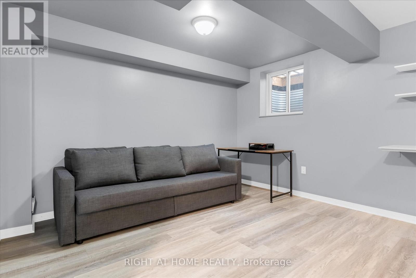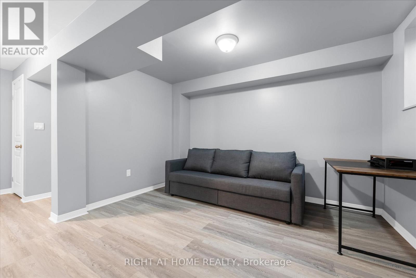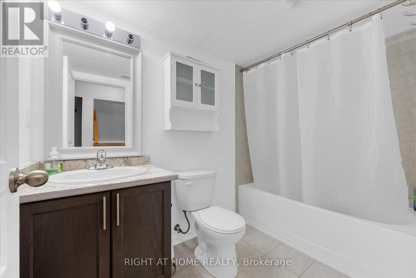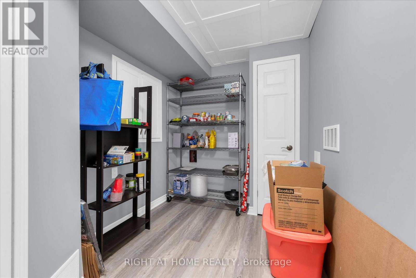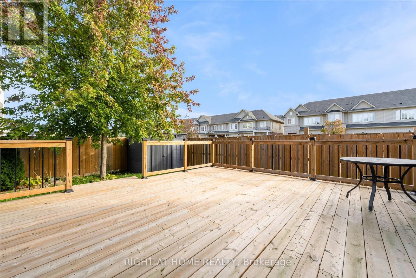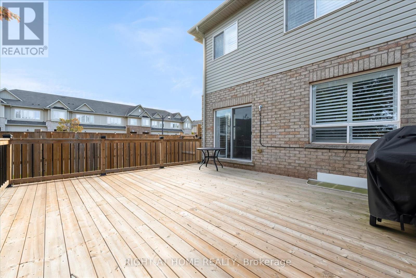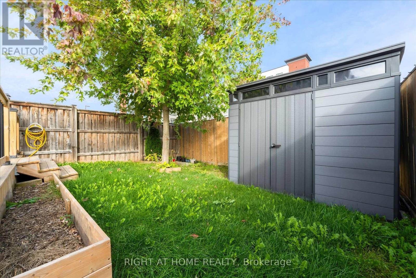1 - 5084 Alyssa Drive Lincoln, Ontario L0R 1B2
$749,900Maintenance, Parcel of Tied Land
$209.23 Monthly
Maintenance, Parcel of Tied Land
$209.23 MonthlyWelcome to #1, 5084 Alyssa Drive, Beamsville! This beautiful end-unit freehold townhouse offers 3 bedrooms, 4 bathrooms, California Shutters throughout, and a fully finished bachelor in-law suite - perfect for extended family or guests. The main floor features 9 ft ceilings, a bright eat-in kitchen, cozy living area, powder room, and garage access. Upstairs, the primary bedroom includes a walk-in closet and 3-piece ensuite, with two additional bedrooms and convenient upper-level laundry. The basement in-law suite has a separate entrance through the garage, complete with a kitchenette, 4-piece bathroom, laundry, and plenty of storage.Enjoy outdoor living in the fully fenced backyard with a large deck and storage shed. Visitor and street parking are available. This home is ideal for families with close proximity to Rotary Park, Fleming Memorial Arena/Library, no rear neighbours and close to vineyards and orchards. Located close to highways, shopping, schools, community centre, and places of worship, this home blends comfort, convenience, and functionality in one desirable package. Don't miss out on this home! (id:60365)
Open House
This property has open houses!
2:00 pm
Ends at:4:00 pm
Property Details
| MLS® Number | X12468648 |
| Property Type | Single Family |
| Community Name | 982 - Beamsville |
| AmenitiesNearBy | Park |
| CommunityFeatures | Community Centre |
| EquipmentType | Water Heater - Gas, Water Heater |
| Features | In-law Suite |
| ParkingSpaceTotal | 2 |
| RentalEquipmentType | Water Heater - Gas, Water Heater |
| Structure | Deck, Shed |
Building
| BathroomTotal | 4 |
| BedroomsAboveGround | 3 |
| BedroomsTotal | 3 |
| Age | 6 To 15 Years |
| Appliances | Garage Door Opener Remote(s), Central Vacuum, Dishwasher, Dryer, Stove, Washer, Refrigerator |
| BasementDevelopment | Finished |
| BasementFeatures | Separate Entrance |
| BasementType | N/a (finished) |
| ConstructionStyleAttachment | Attached |
| CoolingType | Central Air Conditioning |
| ExteriorFinish | Brick, Vinyl Siding |
| FoundationType | Poured Concrete |
| HalfBathTotal | 1 |
| HeatingFuel | Natural Gas |
| HeatingType | Forced Air |
| StoriesTotal | 2 |
| SizeInterior | 1100 - 1500 Sqft |
| Type | Row / Townhouse |
| UtilityWater | Municipal Water |
Parking
| Attached Garage | |
| Garage |
Land
| Acreage | No |
| LandAmenities | Park |
| Sewer | Sanitary Sewer |
| SizeFrontage | 32 Ft |
| SizeIrregular | 32 Ft |
| SizeTotalText | 32 Ft |
Rooms
| Level | Type | Length | Width | Dimensions |
|---|---|---|---|---|
| Second Level | Primary Bedroom | 4.42 m | 3.66 m | 4.42 m x 3.66 m |
| Second Level | Bedroom 2 | 4.67 m | 2.97 m | 4.67 m x 2.97 m |
| Second Level | Bedroom 3 | 4.22 m | 3.05 m | 4.22 m x 3.05 m |
| Second Level | Bathroom | 2.24 m | 2.08 m | 2.24 m x 2.08 m |
| Second Level | Bathroom | 2.84 m | 2.18 m | 2.84 m x 2.18 m |
| Basement | Bathroom | 2.62 m | 1.5 m | 2.62 m x 1.5 m |
| Basement | Recreational, Games Room | 3.61 m | 3.96 m | 3.61 m x 3.96 m |
| Basement | Kitchen | 3.61 m | 1.52 m | 3.61 m x 1.52 m |
| Main Level | Kitchen | 5.49 m | 3.53 m | 5.49 m x 3.53 m |
| Main Level | Living Room | 3.63 m | 5.97 m | 3.63 m x 5.97 m |
| Main Level | Bathroom | 2.13 m | 0.91 m | 2.13 m x 0.91 m |
https://www.realtor.ca/real-estate/29003351/1-5084-alyssa-drive-lincoln-beamsville-982-beamsville
Rajeev Cherian
Salesperson
4145 Fairview St Unit A
Burlington, Ontario L7L 2A4

