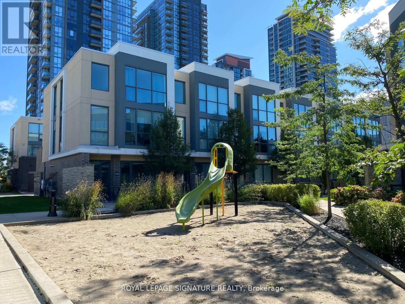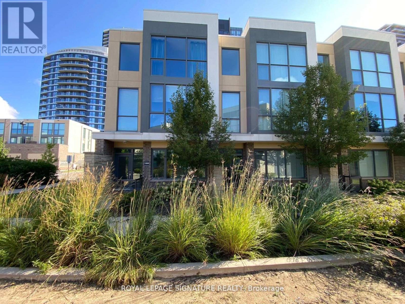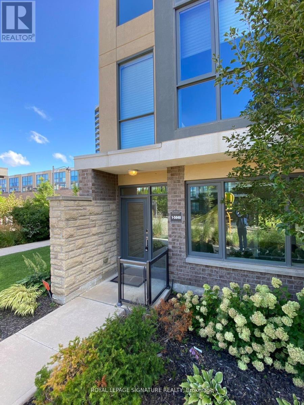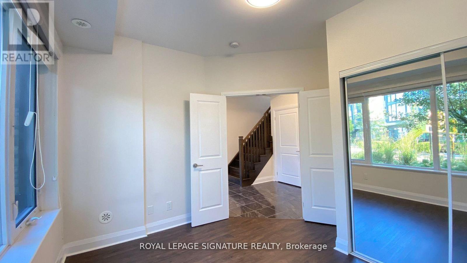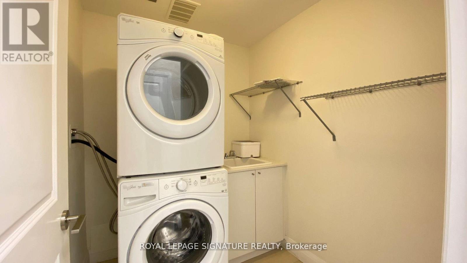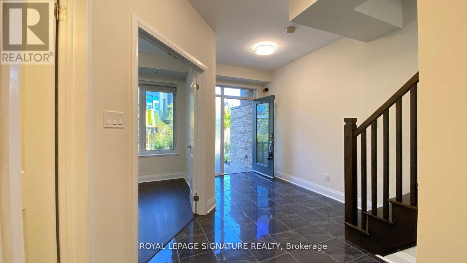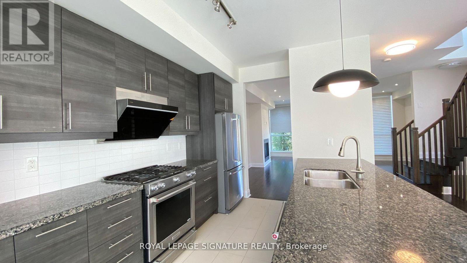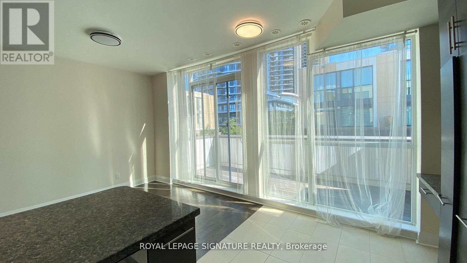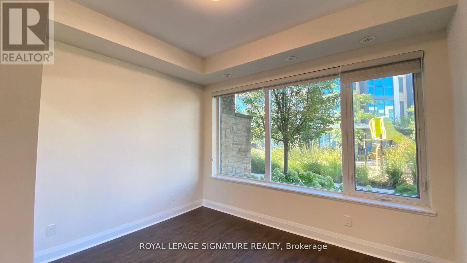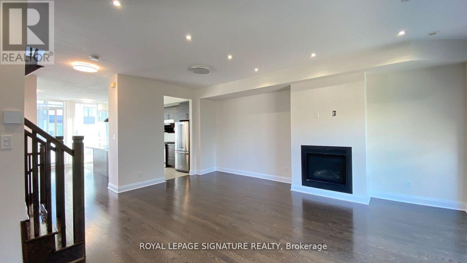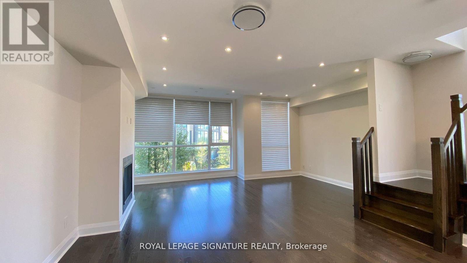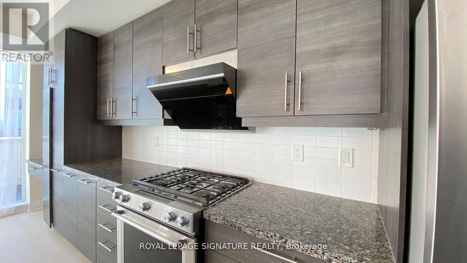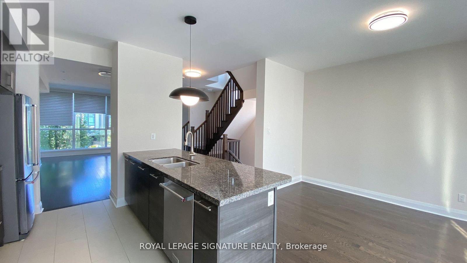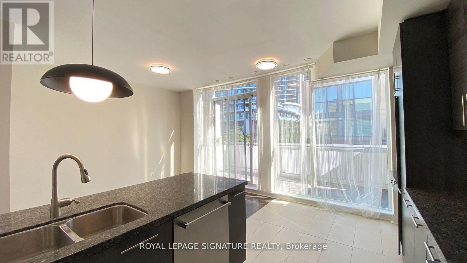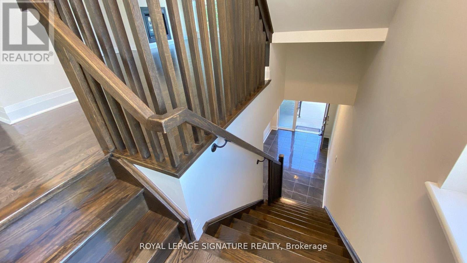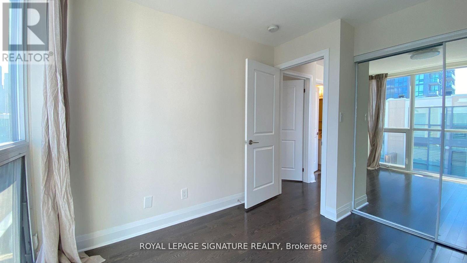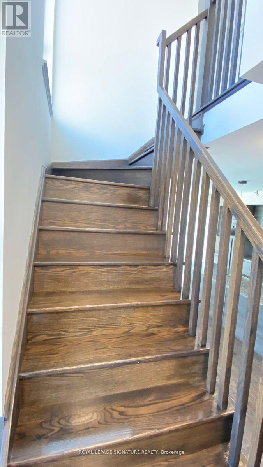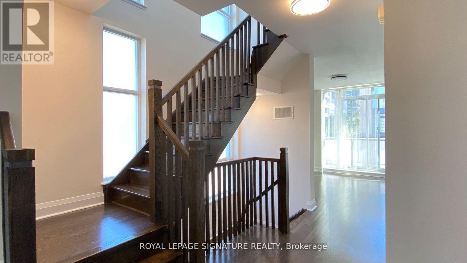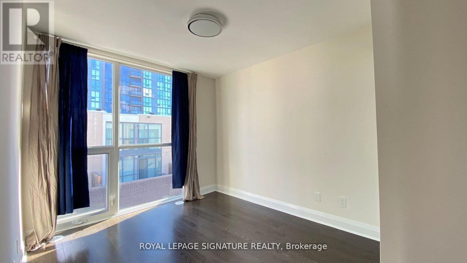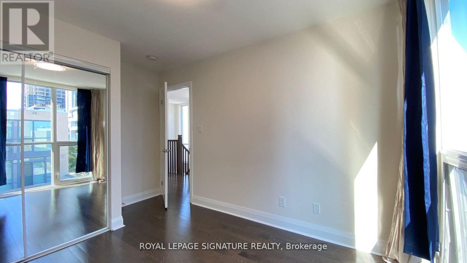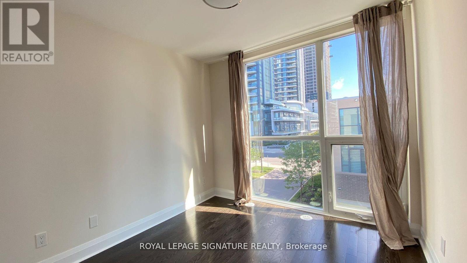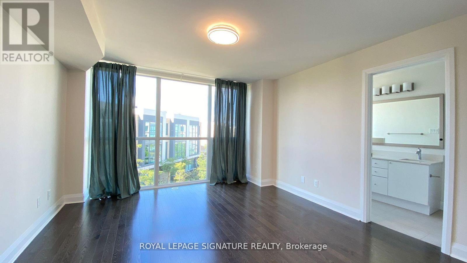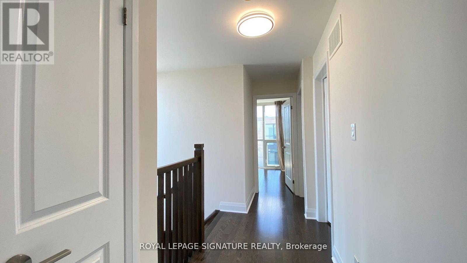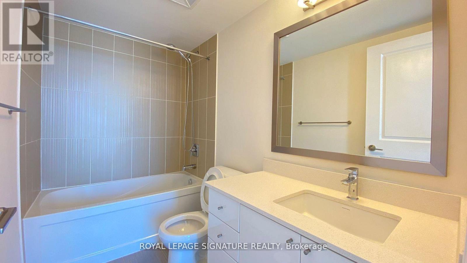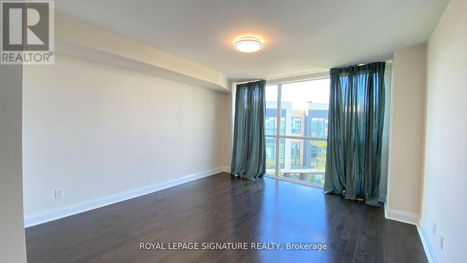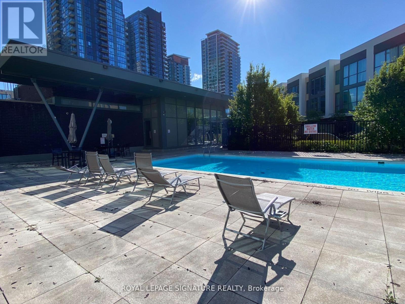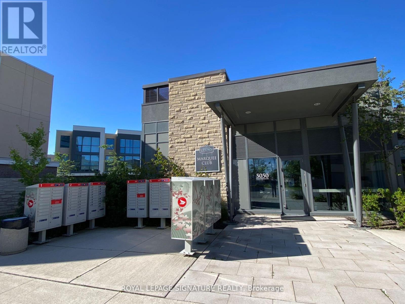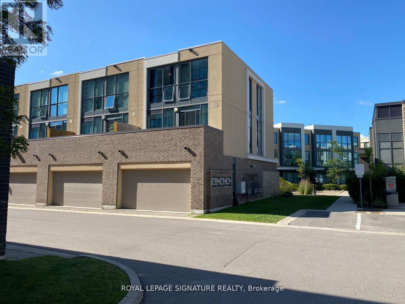1 - 5040 Four Springs Avenue Mississauga, Ontario L5R 0E9
4 Bedroom
3 Bathroom
2000 - 2249 sqft
Fireplace
Central Air Conditioning
Forced Air
$4,100 Monthly
Rare Townhome in In the Heart of Mississauga with 15 Acres of Park & Creek. Over 2000 S.F 3+1 Br, 3 Bath, Large Terrace W & 2 Car Garage W/House Entry. Modern Design: Large windows which is Floor to Ceiling, Wall to Wall Windows Create a Lot of Natural Light in This Perfect & Open Concept Layout. Large Terrace with Gas Bbq Hookup! Enjoy Marquee Club Which Includes Outdoor Swimming Pool, Hot Tub, Exercise Room, Party Room and Children's Playground. Close To Square One Area, Great Schools & Major Hwys! (id:60365)
Property Details
| MLS® Number | W12485501 |
| Property Type | Single Family |
| Community Name | Hurontario |
| CommunityFeatures | Pets Not Allowed |
| Features | Balcony |
| ParkingSpaceTotal | 2 |
Building
| BathroomTotal | 3 |
| BedroomsAboveGround | 3 |
| BedroomsBelowGround | 1 |
| BedroomsTotal | 4 |
| Age | 6 To 10 Years |
| Amenities | Fireplace(s) |
| Appliances | Water Heater |
| BasementType | None |
| CoolingType | Central Air Conditioning |
| ExteriorFinish | Brick |
| FireplacePresent | Yes |
| FireplaceTotal | 1 |
| FlooringType | Ceramic, Vinyl, Hardwood |
| HeatingFuel | Natural Gas |
| HeatingType | Forced Air |
| StoriesTotal | 3 |
| SizeInterior | 2000 - 2249 Sqft |
| Type | Row / Townhouse |
Parking
| Garage |
Land
| Acreage | No |
Rooms
| Level | Type | Length | Width | Dimensions |
|---|---|---|---|---|
| Second Level | Primary Bedroom | 4.34 m | 3.88 m | 4.34 m x 3.88 m |
| Second Level | Bedroom 2 | 4.05 m | 2.8 m | 4.05 m x 2.8 m |
| Second Level | Bedroom 3 | 3.29 m | 2.76 m | 3.29 m x 2.76 m |
| Lower Level | Laundry Room | 2.17 m | 1.78 m | 2.17 m x 1.78 m |
| Lower Level | Bedroom | 3.61 m | 3.56 m | 3.61 m x 3.56 m |
| Main Level | Dining Room | 4.04 m | 2.68 m | 4.04 m x 2.68 m |
| Main Level | Living Room | 6.41 m | 5.68 m | 6.41 m x 5.68 m |
| Main Level | Kitchen | 5.27 m | 2.83 m | 5.27 m x 2.83 m |
Scott Hua
Salesperson
Royal LePage Signature Realty
201-30 Eglinton Ave West
Mississauga, Ontario L5R 3E7
201-30 Eglinton Ave West
Mississauga, Ontario L5R 3E7

