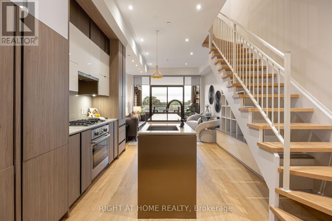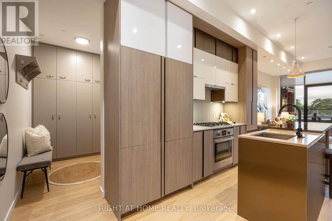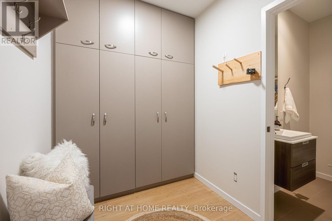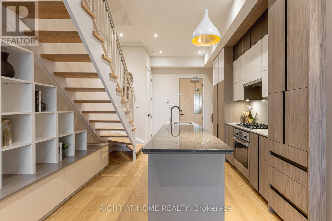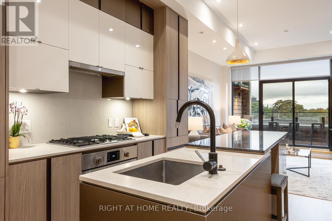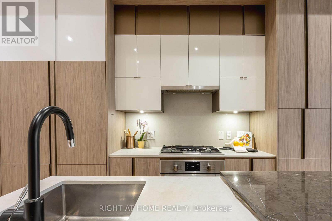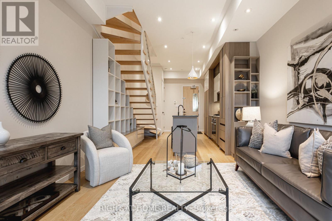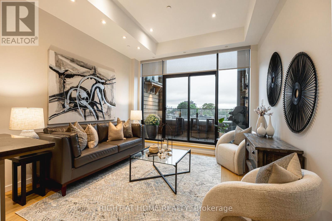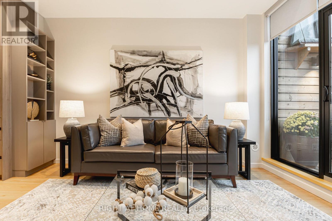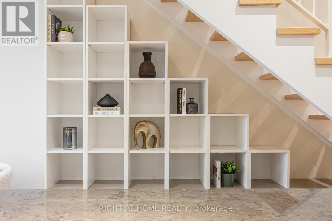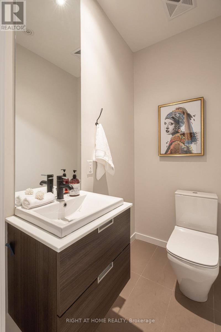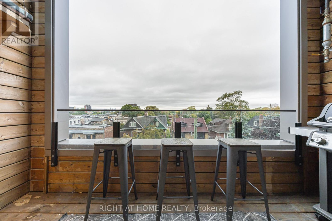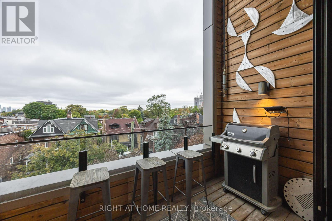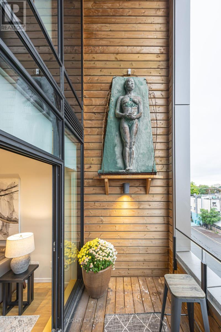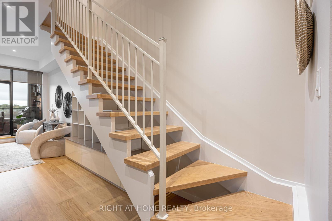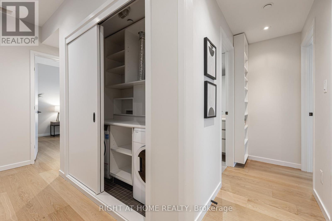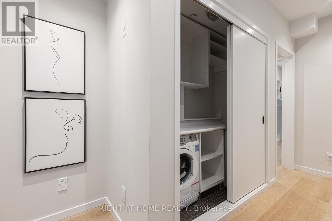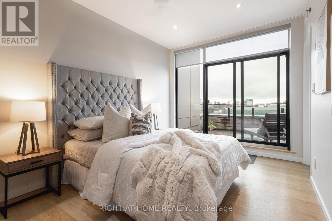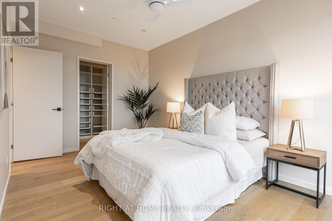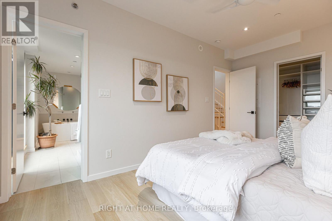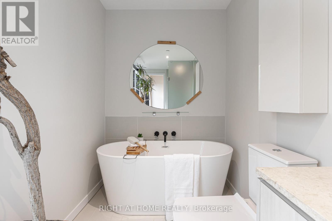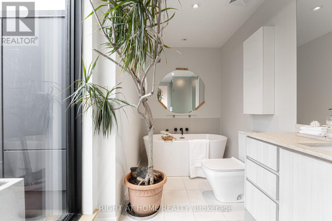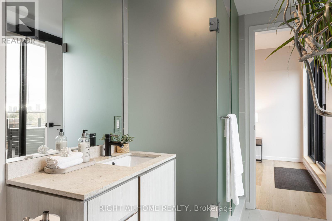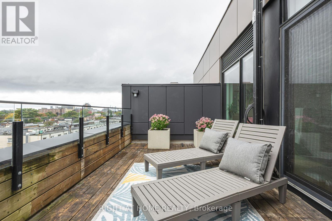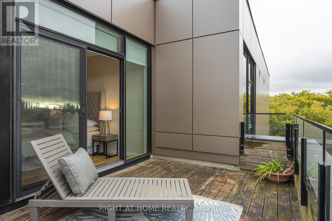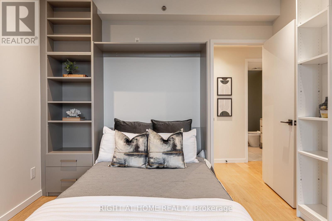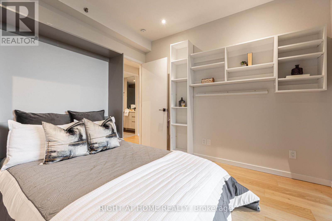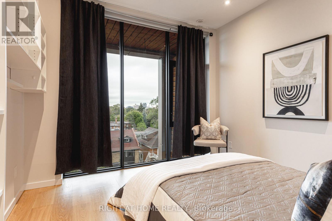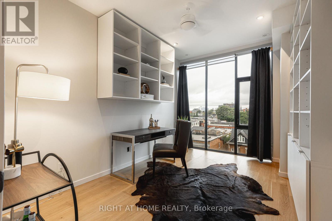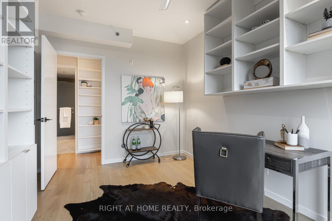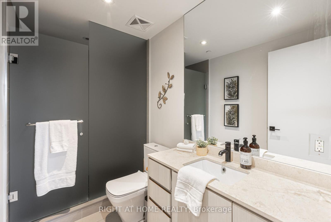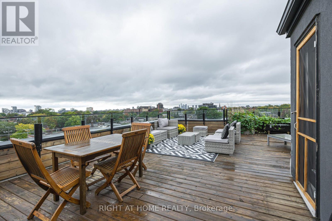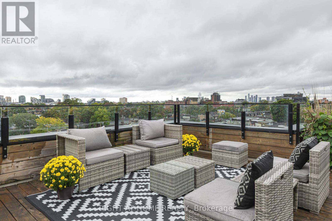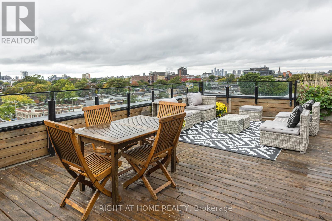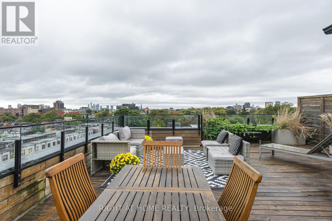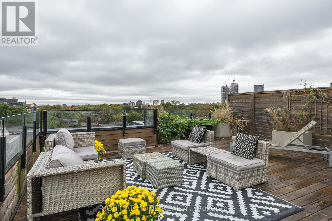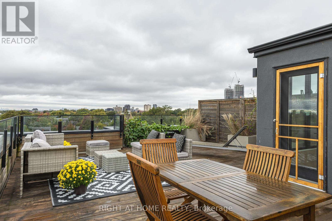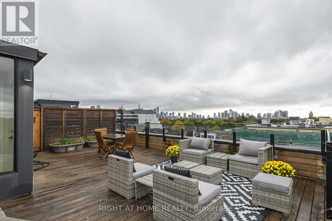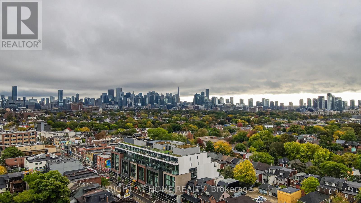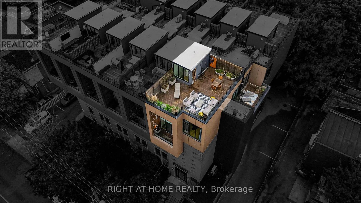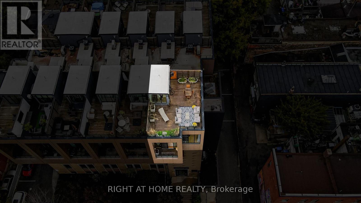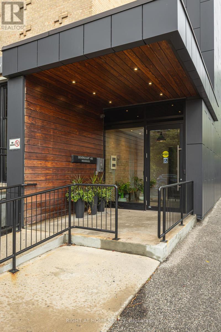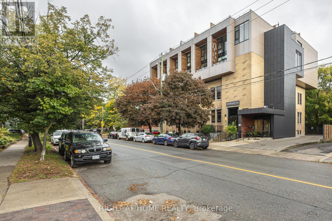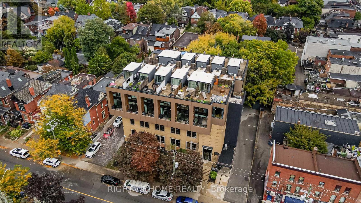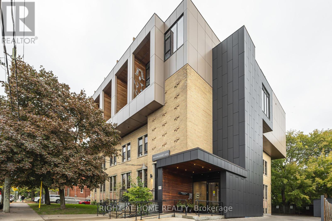1 - 455 Dovercourt Road Toronto, Ontario M6H 2W3
$1,569,000Maintenance, Common Area Maintenance, Insurance, Parking, Water
$1,238.95 Monthly
Maintenance, Common Area Maintenance, Insurance, Parking, Water
$1,238.95 MonthlyThis Spectacular Townhome Is A Showpiece & Must Be Viewed! Boosting Over 1500 Sq Ft Of Living Space Over 2 Levels. 10 Ft Ceilings On Main Floor, Featuring 3 Bedrooms, 3 Baths & 3 Terraces! The 1000 SQ FT Rooftop Terrace Is Absolutely Stunning & A Must See. Enjoy The Beautiful South East, South West Views And The City Skyline Including The CN Tower. This Spacious & Light-Filled Townhome Is Truly One Of Kind! Located On Gorgeous Tree-Lined Dovercourt Rd, Just North Of College St. Only Steps Away From College St, And A Short Walk North To Bloor St. Fantastic Transit Score & Walkability! Shopping & Lots Of Restaurants Close By! Laundry Is On Upper Level With Bedrooms. Main Floor Features A Mud-Room With Storage & Powder Rm. (id:60365)
Property Details
| MLS® Number | C12462066 |
| Property Type | Single Family |
| Community Name | Palmerston-Little Italy |
| AmenitiesNearBy | Public Transit, Schools |
| CommunityFeatures | Community Centre |
| EquipmentType | Air Conditioner, Water Heater, Furnace |
| Features | Carpet Free |
| ParkingSpaceTotal | 1 |
| RentalEquipmentType | Air Conditioner, Water Heater, Furnace |
| ViewType | View, City View |
Building
| BathroomTotal | 3 |
| BedroomsAboveGround | 3 |
| BedroomsTotal | 3 |
| Age | 6 To 10 Years |
| Appliances | Central Vacuum, Intercom, All, Blinds, Dishwasher, Dryer, Stove, Washer, Refrigerator |
| CoolingType | Central Air Conditioning |
| ExteriorFinish | Brick, Brick Facing |
| FlooringType | Hardwood |
| HalfBathTotal | 1 |
| HeatingFuel | Natural Gas |
| HeatingType | Forced Air |
| StoriesTotal | 2 |
| SizeInterior | 1400 - 1599 Sqft |
| Type | Row / Townhouse |
Parking
| Detached Garage | |
| Garage |
Land
| Acreage | No |
| LandAmenities | Public Transit, Schools |
Rooms
| Level | Type | Length | Width | Dimensions |
|---|---|---|---|---|
| Main Level | Living Room | 6.92 m | 3.94 m | 6.92 m x 3.94 m |
| Main Level | Dining Room | 6.92 m | 3.94 m | 6.92 m x 3.94 m |
| Main Level | Kitchen | 6.92 m | 3.94 m | 6.92 m x 3.94 m |
| Main Level | Mud Room | 2.8 m | 2.8 m | 2.8 m x 2.8 m |
| Upper Level | Bedroom 3 | 4.82 m | 3.11 m | 4.82 m x 3.11 m |
| Upper Level | Bedroom 2 | 3.44 m | 3.23 m | 3.44 m x 3.23 m |
| Upper Level | Primary Bedroom | 4.39 m | 3.11 m | 4.39 m x 3.11 m |
Stephanie Easton
Broker
1396 Don Mills Rd Unit B-121
Toronto, Ontario M3B 0A7

