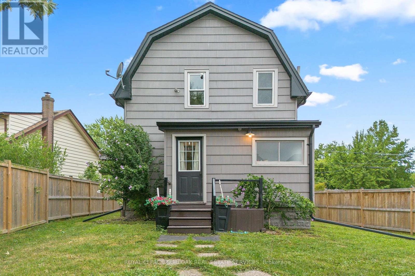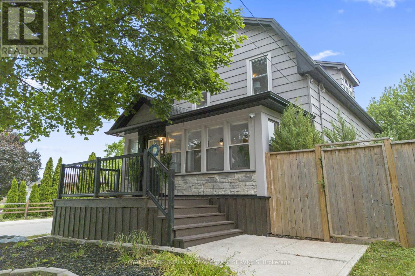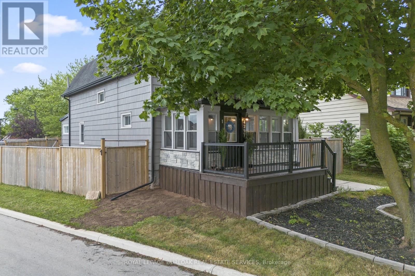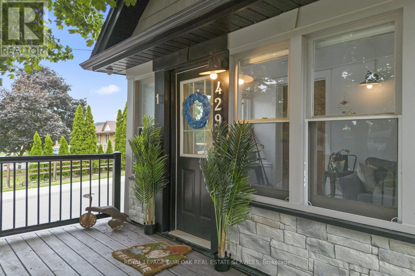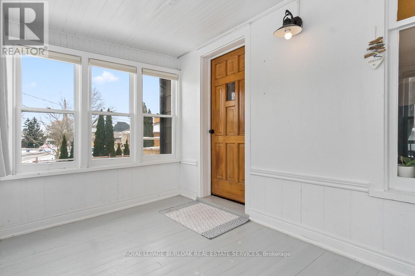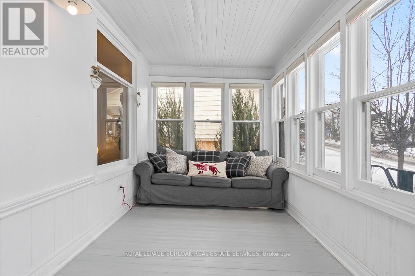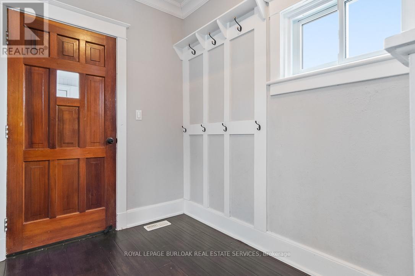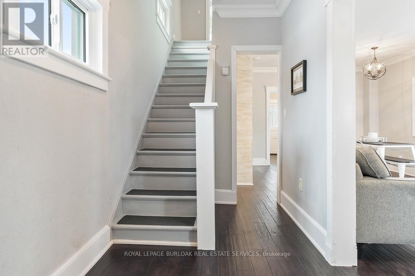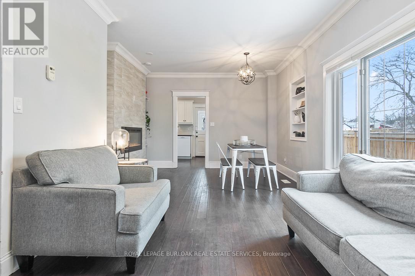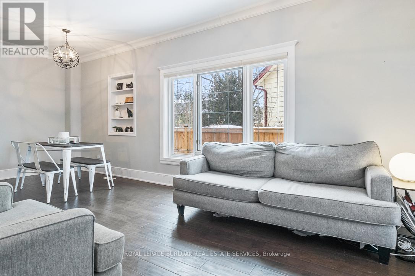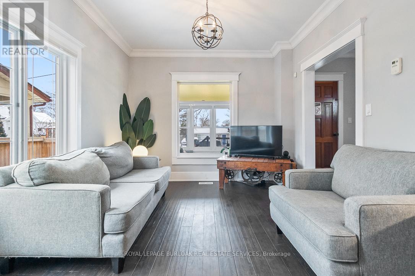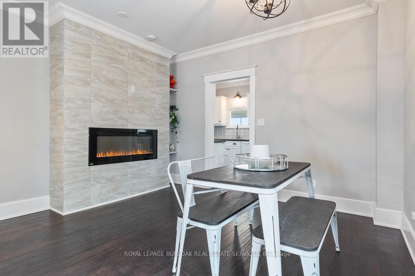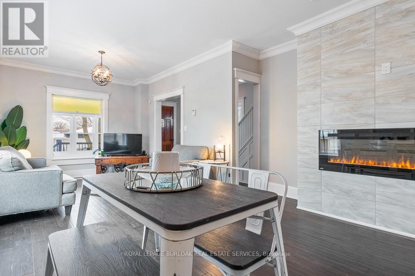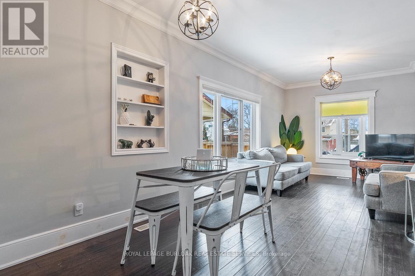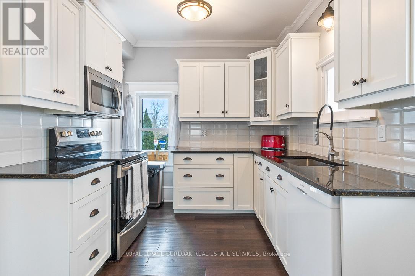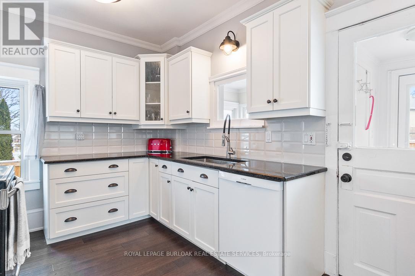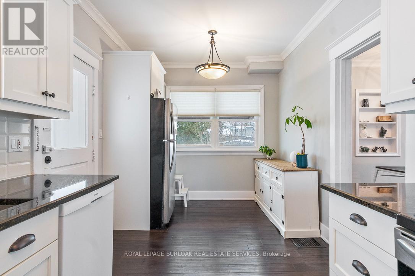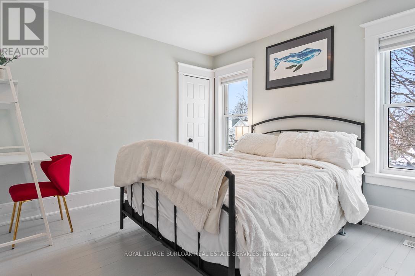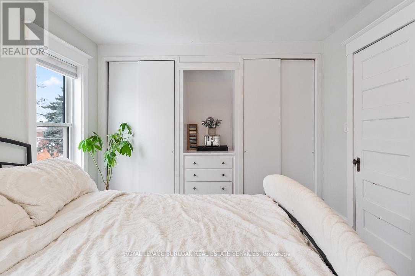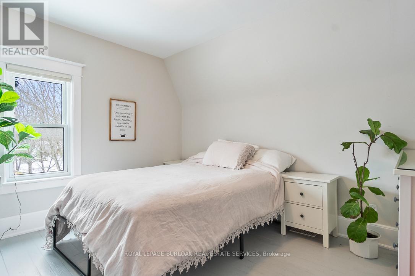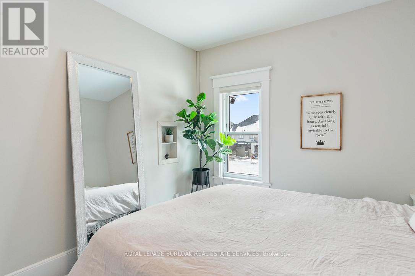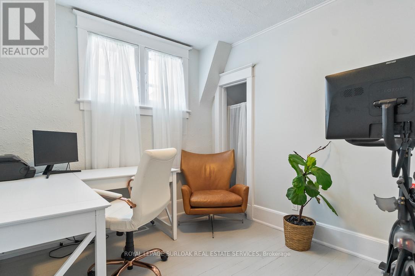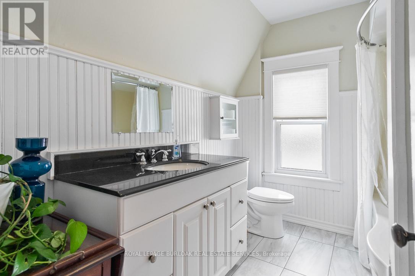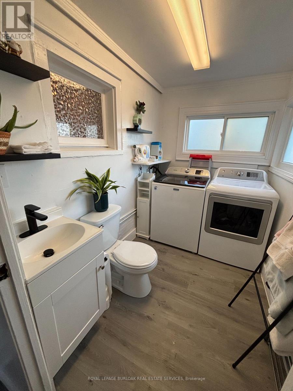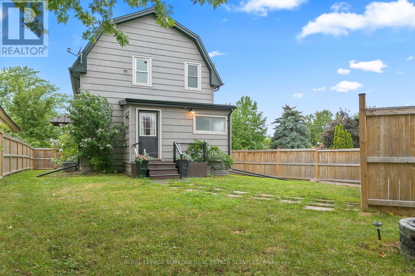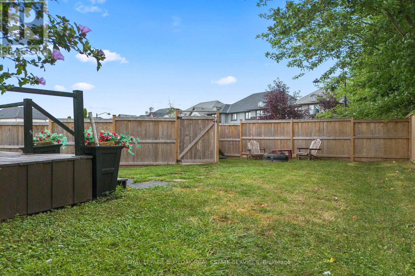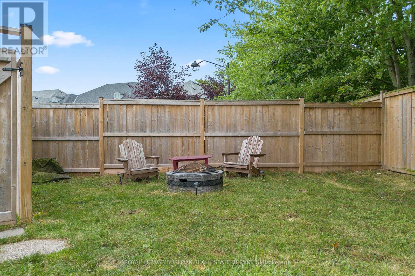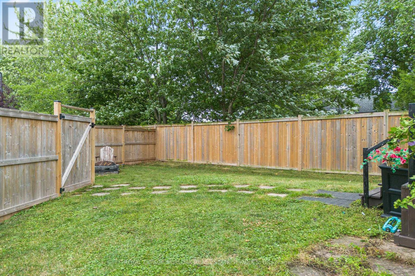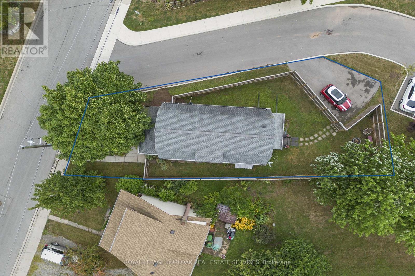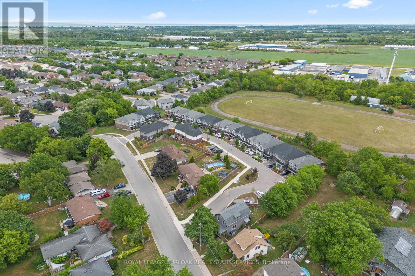1 - 4297 East Avenue Lincoln, Ontario L0R 1B6
$649,000Maintenance, Parcel of Tied Land
$155 Monthly
Maintenance, Parcel of Tied Land
$155 MonthlyLocated in the heart of Niagara's renowned wine country, surrounded by lush vineyards and offering quick access to both Lake Ontario and the QEW, this beautifully updated century home offers 1,458 square feet of thoughtfully designed living space, featuring 3 spacious bedrooms new 2-piece bathroom on the main level an upgraded 4-piece bathroom upstairs. The convenient main floor laundry room adds a practical touch for modern living. As you step inside, you're welcomed by an open-concept layout that seamlessly blends the main living areas. Expansive windows flood the space with natural light, while custom built-in shelving, elegant cellular shades, hardwood floors and a sleek linear electric fireplace framed by a modern stone wall create a charming atmosphere. The large, modern kitchen showcases white cabinetry, granite countertops, and ample storage, making it perfect for both everyday living and entertaining. Set on a generous 41x107 lot, the outdoor space is equally impressive. New custom fencing, complete with three gates, ensures both privacy and security, while providing a wonderful backdrop for gardening, hosting guests, or simply unwinding outdoors. Location is key this home is just a short 30-minute drive from downtown Burlington, making it ideal for those seeking a peaceful retreat without sacrificing proximity to major city amenities. Proximity to local neighbourhood amenities is under an 8 minute walk to schools, parks, scenic trails, No Frills, LCBO, restaurants, and shopping. POTL Fee includes water - $155. Private double driveway + visitor parking available. Custom fencing with 3 custom gates. Sewer replaced, cleaned out and new floor drain. HWT Owned. The current owner has initiated the process to sever the historical property from the condominium corporation. Both the Town of Lincoln and the condominium corporation have consented to this in writing, and are actively working towards securing the severance. Additional details available upon request. (id:60365)
Property Details
| MLS® Number | X12357866 |
| Property Type | Single Family |
| Community Name | 982 - Beamsville |
| AmenitiesNearBy | Park, Public Transit, Schools |
| EquipmentType | None |
| Features | Irregular Lot Size |
| ParkingSpaceTotal | 2 |
| RentalEquipmentType | None |
| Structure | Deck |
Building
| BathroomTotal | 2 |
| BedroomsAboveGround | 3 |
| BedroomsTotal | 3 |
| Amenities | Fireplace(s) |
| Appliances | Central Vacuum, Water Heater, Dishwasher, Dryer, Microwave, Stove, Washer, Window Coverings, Refrigerator |
| BasementDevelopment | Unfinished |
| BasementType | Partial (unfinished) |
| ConstructionStyleAttachment | Detached |
| CoolingType | Central Air Conditioning |
| ExteriorFinish | Aluminum Siding |
| FireProtection | Security System |
| FireplacePresent | Yes |
| FireplaceTotal | 1 |
| FlooringType | Hardwood |
| FoundationType | Poured Concrete |
| HalfBathTotal | 1 |
| HeatingFuel | Natural Gas |
| HeatingType | Forced Air |
| StoriesTotal | 2 |
| SizeInterior | 1100 - 1500 Sqft |
| Type | House |
| UtilityWater | Municipal Water |
Parking
| Garage |
Land
| Acreage | No |
| FenceType | Fenced Yard |
| LandAmenities | Park, Public Transit, Schools |
| LandscapeFeatures | Lawn Sprinkler |
| Sewer | Sanitary Sewer |
| SizeDepth | 107 Ft ,8 In |
| SizeFrontage | 51 Ft |
| SizeIrregular | 51 X 107.7 Ft |
| SizeTotalText | 51 X 107.7 Ft|under 1/2 Acre |
| ZoningDescription | R2-29 |
Rooms
| Level | Type | Length | Width | Dimensions |
|---|---|---|---|---|
| Second Level | Bedroom 3 | 2.82 m | 2.69 m | 2.82 m x 2.69 m |
| Second Level | Primary Bedroom | 3.68 m | 3.23 m | 3.68 m x 3.23 m |
| Second Level | Bedroom 2 | 3.68 m | 2.82 m | 3.68 m x 2.82 m |
| Basement | Utility Room | 6.4 m | 4.55 m | 6.4 m x 4.55 m |
| Main Level | Mud Room | 4.52 m | 2.21 m | 4.52 m x 2.21 m |
| Main Level | Foyer | 3.61 m | 1.85 m | 3.61 m x 1.85 m |
| Main Level | Living Room | 3.73 m | 3.2 m | 3.73 m x 3.2 m |
| Main Level | Dining Room | 3.99 m | 3.25 m | 3.99 m x 3.25 m |
| Main Level | Kitchen | 2.72 m | 2.67 m | 2.72 m x 2.67 m |
| Main Level | Eating Area | 2.72 m | 2.64 m | 2.72 m x 2.64 m |
| Main Level | Bathroom | Measurements not available | ||
| Main Level | Laundry Room | 2.54 m | 1.7 m | 2.54 m x 1.7 m |
https://www.realtor.ca/real-estate/28762740/1-4297-east-avenue-lincoln-beamsville-982-beamsville
Jackie Noble
Salesperson
2025 Maria St #4a
Burlington, Ontario L7R 0G6

