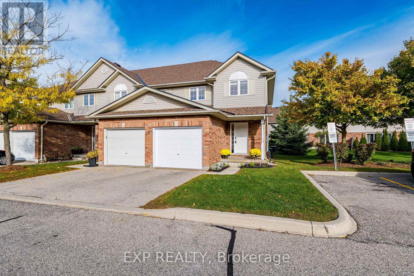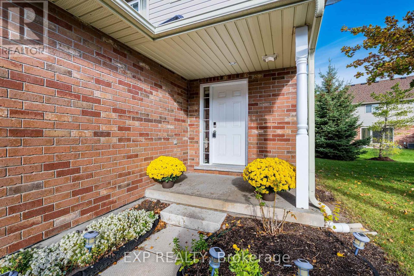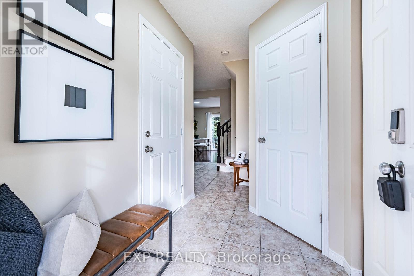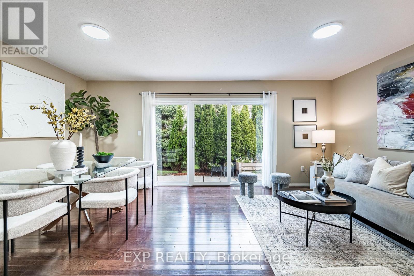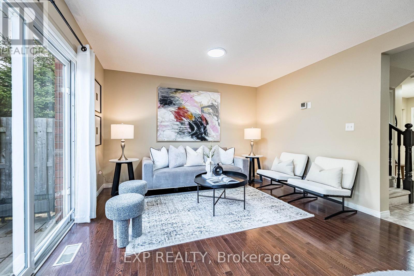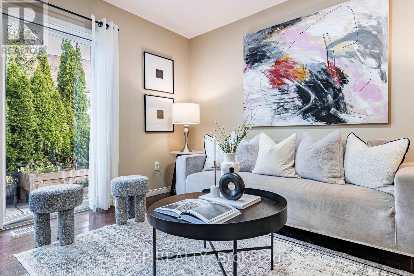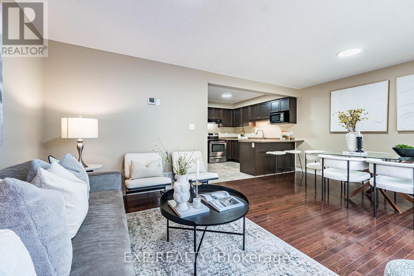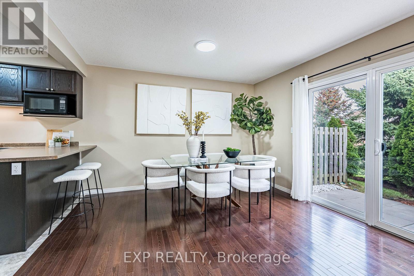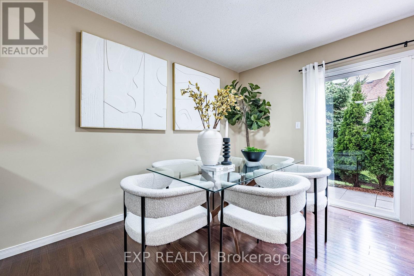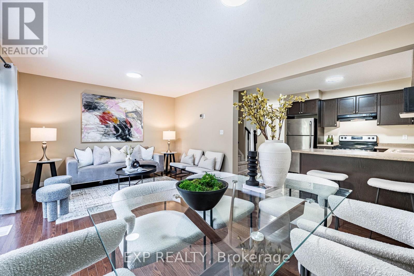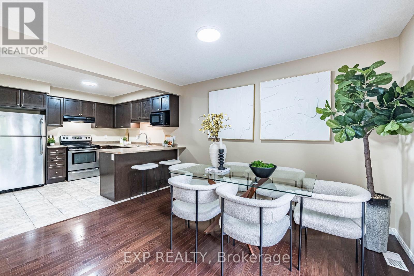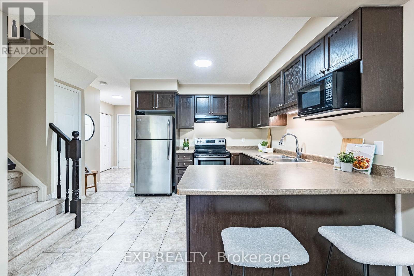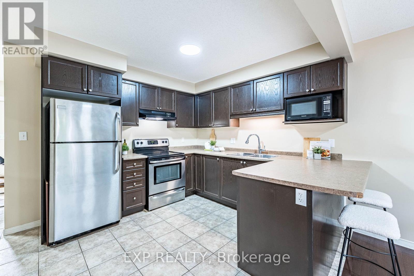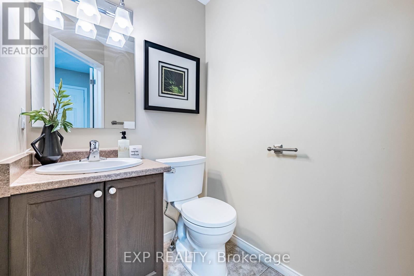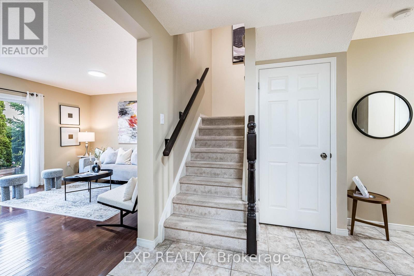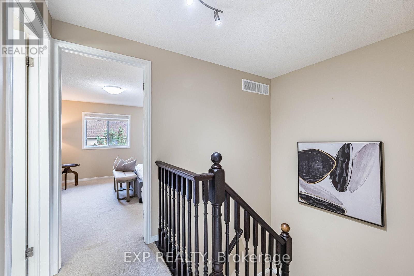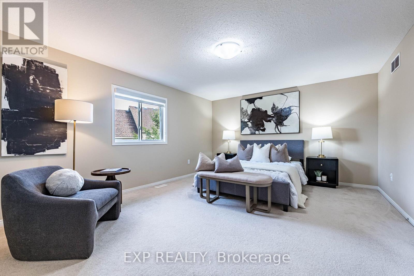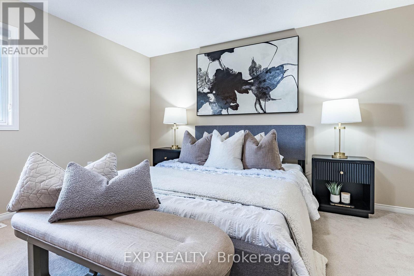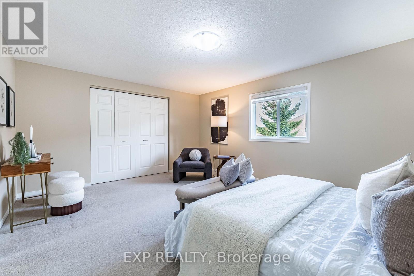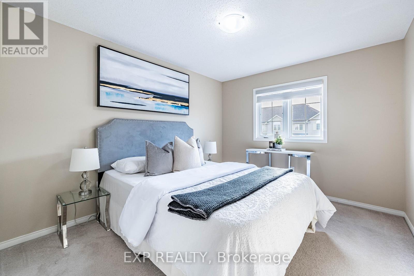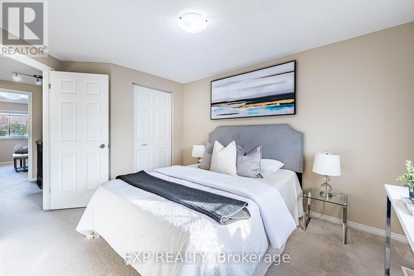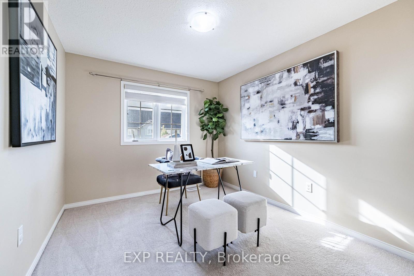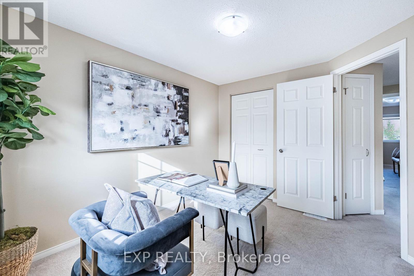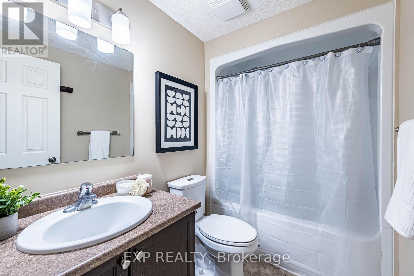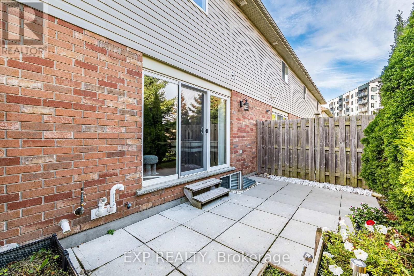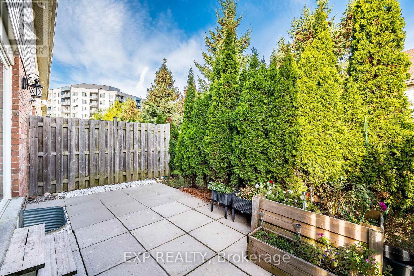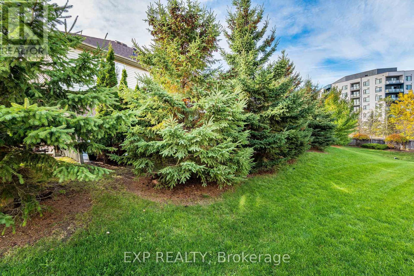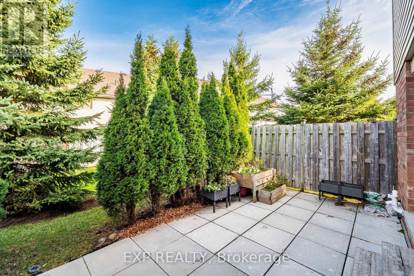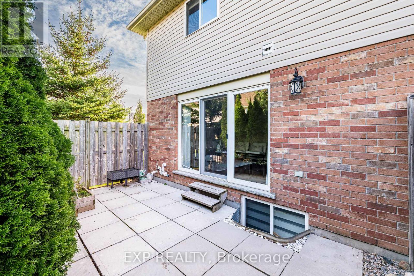1 - 42 Fallowfield Drive Kitchener, Ontario N2C 0A8
$589,000Maintenance, Insurance, Common Area Maintenance, Parking
$340 Monthly
Maintenance, Insurance, Common Area Maintenance, Parking
$340 MonthlyA Beautifully Maintained End-Unit Townhome Tucked Away In A Quiet, Family-Friendly Complex In Country Hills East. This Inviting 3 Bedroom, 2 Bathroom Home Features A Private Backyard And A Functional Layout Ideal For Everyday Living. The Open Concept Living And Dining Area Offers Hardwood Floors And A Large Patio Door That Fills The Space With Natural Light And Opens To A Cozy Private Patio. The Stylish Kitchen Includes Espresso Cabinetry, Stainless Steel Appliances, And A Breakfast Bar With Ample Counter And Storage Space. Upstairs, You'll Find Three Comfortable Bedrooms, Including A Large Primary Suite With An Oversized Closet, And A 4 Piece Main Bathroom. Located Just Minutes From Highway 401, Shopping, Restaurants, And Public Transit, This Home Makes Daily Life Effortless. Within Walking Distance To The Country Hills Library, Nearby Parks And Trails, You'll Enjoy A Convenient And Active Lifestyle. The Activa Sportsplex, Fairview Park Mall, And Sunrise Shopping Centre Are Just A Short Drive Away. Nearby Amenities Create An Ideal Lifestyle Lifestyle For Growing Families Or First-Time Buyers. (id:60365)
Property Details
| MLS® Number | X12484341 |
| Property Type | Single Family |
| CommunityFeatures | Pets Allowed With Restrictions |
| EquipmentType | Water Heater |
| ParkingSpaceTotal | 2 |
| RentalEquipmentType | Water Heater |
Building
| BathroomTotal | 2 |
| BedroomsAboveGround | 3 |
| BedroomsTotal | 3 |
| Appliances | Garage Door Opener Remote(s), Dishwasher, Dryer, Freezer, Stove, Washer, Window Coverings, Refrigerator |
| BasementDevelopment | Unfinished |
| BasementType | N/a (unfinished) |
| CoolingType | Central Air Conditioning |
| ExteriorFinish | Brick, Vinyl Siding |
| FlooringType | Hardwood, Ceramic, Carpeted |
| HalfBathTotal | 1 |
| HeatingFuel | Natural Gas |
| HeatingType | Forced Air |
| StoriesTotal | 2 |
| SizeInterior | 1000 - 1199 Sqft |
| Type | Row / Townhouse |
Parking
| Attached Garage | |
| Garage |
Land
| Acreage | No |
Rooms
| Level | Type | Length | Width | Dimensions |
|---|---|---|---|---|
| Second Level | Primary Bedroom | 6.91 m | 5.69 m | 6.91 m x 5.69 m |
| Second Level | Bedroom 2 | 4.01 m | 5.13 m | 4.01 m x 5.13 m |
| Second Level | Bedroom 3 | 3.51 m | 3.3 m | 3.51 m x 3.3 m |
| Main Level | Living Room | 5.79 m | 4.42 m | 5.79 m x 4.42 m |
| Main Level | Dining Room | 5.79 m | 4.42 m | 5.79 m x 4.42 m |
| Main Level | Kitchen | 4.72 m | 3.76 m | 4.72 m x 3.76 m |
https://www.realtor.ca/real-estate/29037036/1-42-fallowfield-drive-kitchener
Katrina Mongelard
Salesperson
4711 Yonge St 10th Flr, 106430
Toronto, Ontario M2N 6K8
Pascal Mongelard
Salesperson
4711 Yonge St 10th Flr, 106430
Toronto, Ontario M2N 6K8

