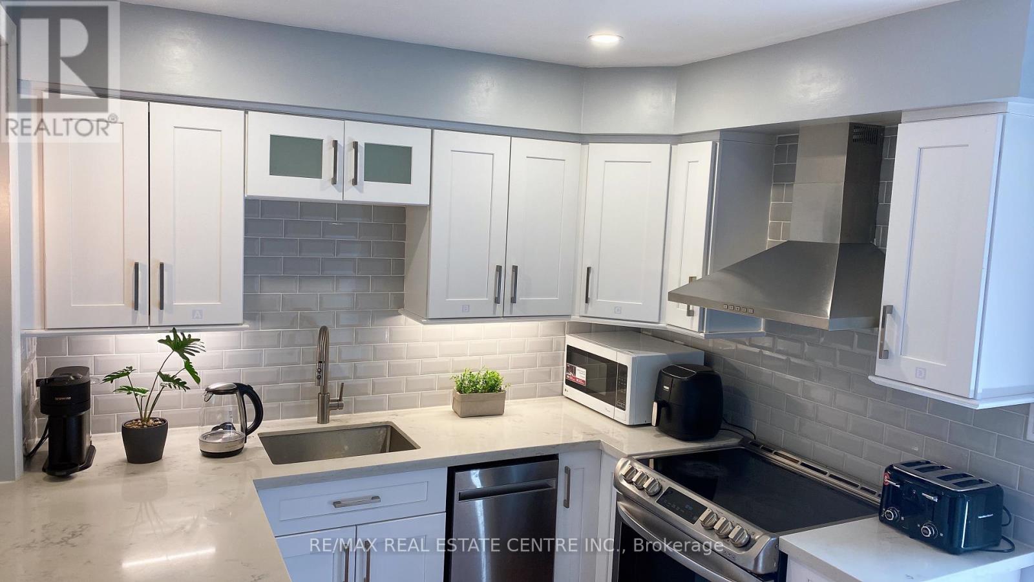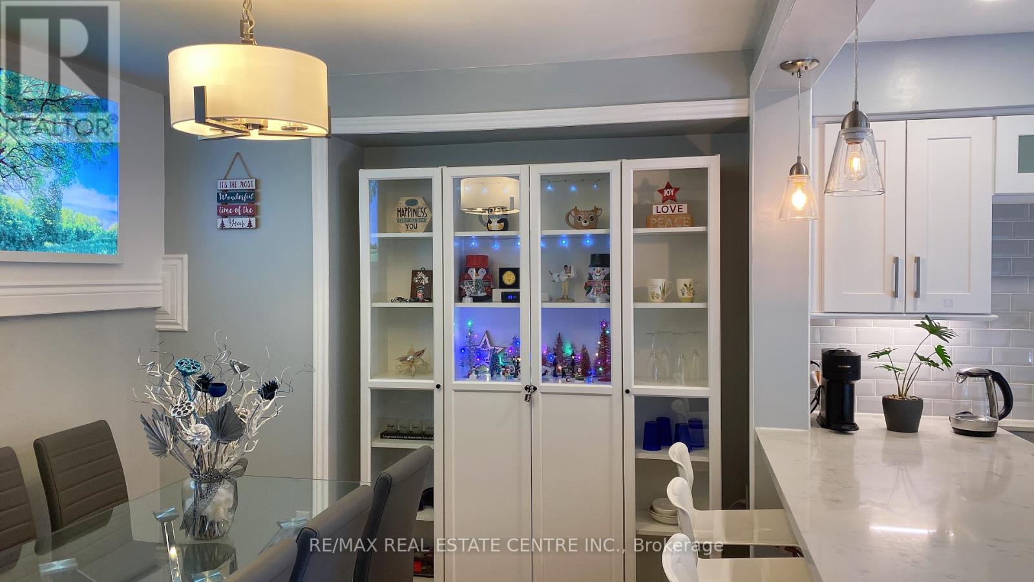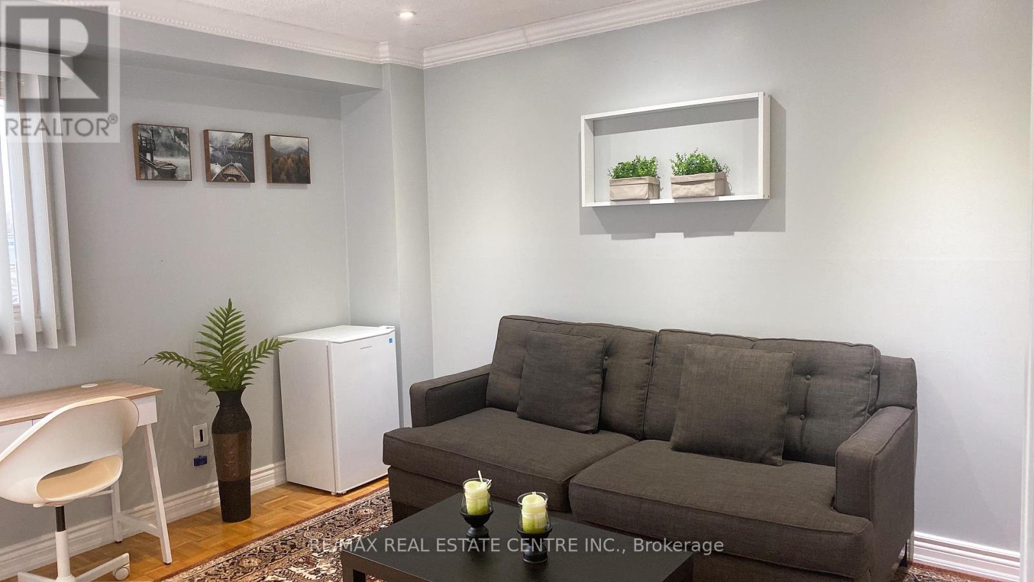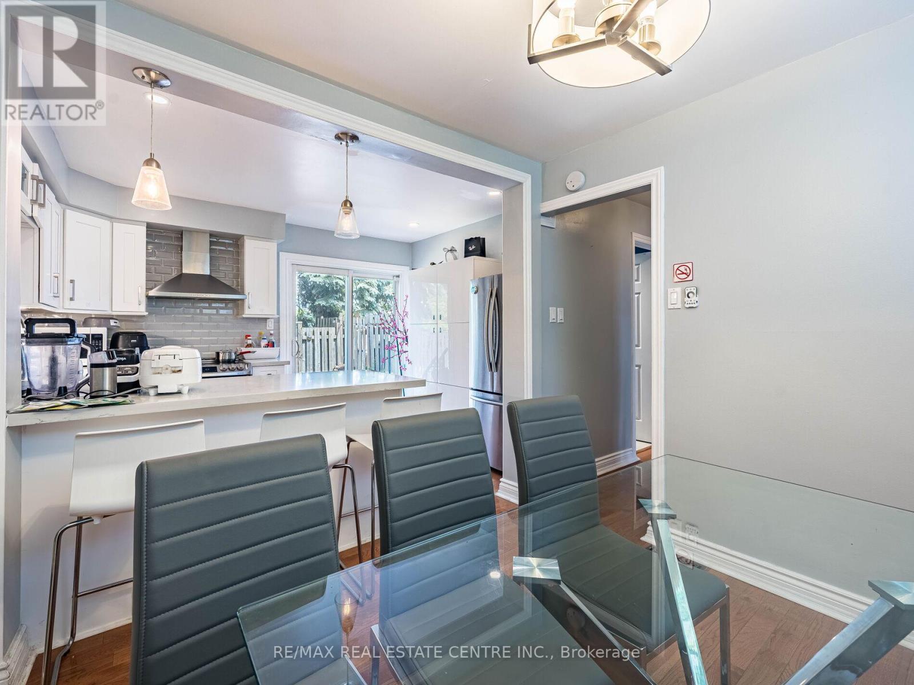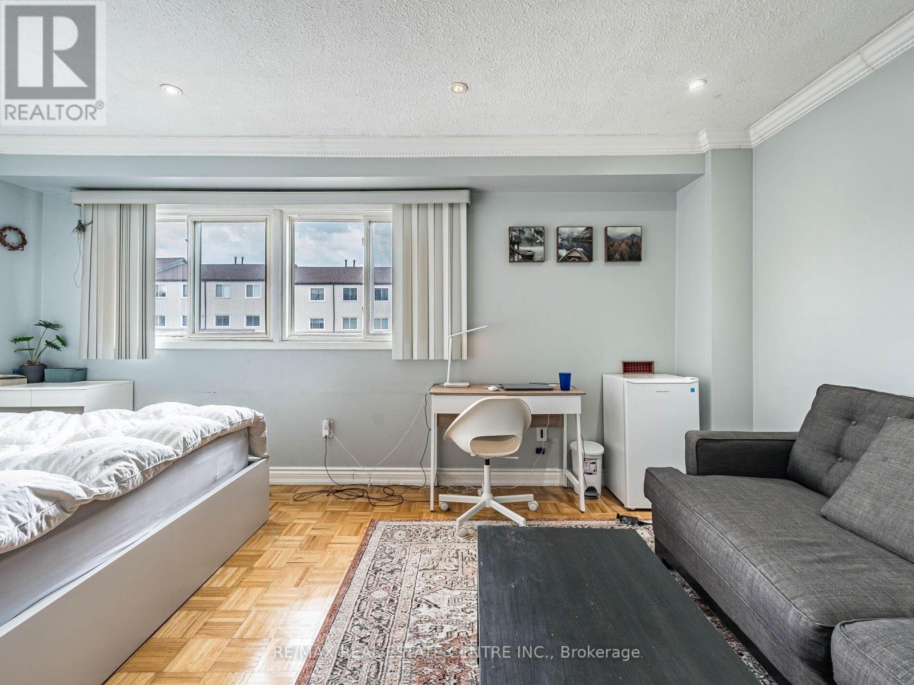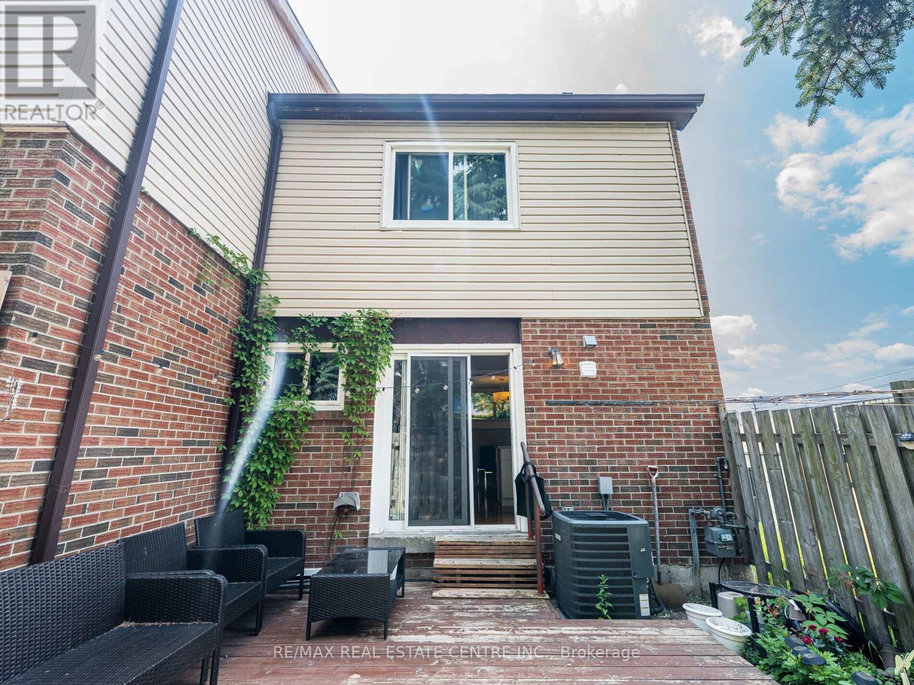1 - 34 San Roberto Way Toronto, Ontario M3L 2J5
$790,000Maintenance, Common Area Maintenance, Insurance, Parking, Water
$510 Monthly
Maintenance, Common Area Maintenance, Insurance, Parking, Water
$510 MonthlyKitchen Upgraded 2020) Incl. Quartz Countertop, S/S Appl, Parquet Floor. Roof (2020) Main Entrance, Storm Door (2021). Main Washroom, Quartz Counter top, Double Sink (2017) Blinds (2017) Furnace/Ac (2016). Garage Door (2015). Washer &Dryer (2014)Currently all rooms individually been tenanted and willing to stay , Vacant possession can arranged if required .. Positive cash flow generated.Currently Living room being converted to bedroom and can be converted back to Bedroom if required!!!Close to Shopping Mall,College, schools, Highways 401 a community centre, and lot more!!!! (id:60365)
Property Details
| MLS® Number | W12218914 |
| Property Type | Single Family |
| Community Name | Glenfield-Jane Heights |
| AmenitiesNearBy | Park, Public Transit, Schools |
| CommunityFeatures | Pet Restrictions |
| EquipmentType | Water Heater |
| Features | Cul-de-sac |
| ParkingSpaceTotal | 2 |
| RentalEquipmentType | Water Heater |
Building
| BathroomTotal | 3 |
| BedroomsAboveGround | 4 |
| BedroomsBelowGround | 1 |
| BedroomsTotal | 5 |
| ArchitecturalStyle | Multi-level |
| BasementDevelopment | Finished |
| BasementType | N/a (finished) |
| CoolingType | Central Air Conditioning |
| ExteriorFinish | Aluminum Siding, Brick |
| FlooringType | Parquet, Hardwood |
| HalfBathTotal | 1 |
| HeatingFuel | Natural Gas |
| HeatingType | Forced Air |
| SizeInterior | 1200 - 1399 Sqft |
| Type | Row / Townhouse |
Parking
| Garage |
Land
| Acreage | No |
| FenceType | Fenced Yard |
| LandAmenities | Park, Public Transit, Schools |
Rooms
| Level | Type | Length | Width | Dimensions |
|---|---|---|---|---|
| Lower Level | Bedroom 4 | 3.16 m | 2.99 m | 3.16 m x 2.99 m |
| Main Level | Dining Room | 2.71 m | 2.73 m | 2.71 m x 2.73 m |
| Main Level | Kitchen | 2.86 m | 3.77 m | 2.86 m x 3.77 m |
| Upper Level | Bedroom 2 | 3.2 m | 2.73 m | 3.2 m x 2.73 m |
| Upper Level | Bedroom 3 | 2.83 m | 2.45 m | 2.83 m x 2.45 m |
| In Between | Living Room | 3.88 m | 5.24 m | 3.88 m x 5.24 m |
| In Between | Primary Bedroom | 3.2 m | 4.52 m | 3.2 m x 4.52 m |
Naveen Dua
Broker
2 County Court Blvd. Ste 150
Brampton, Ontario L6W 3W8







