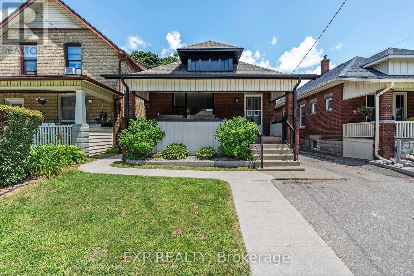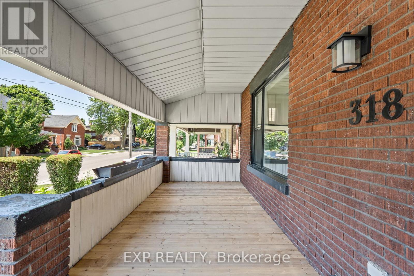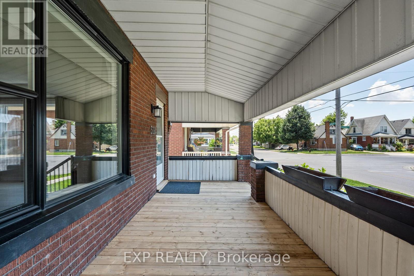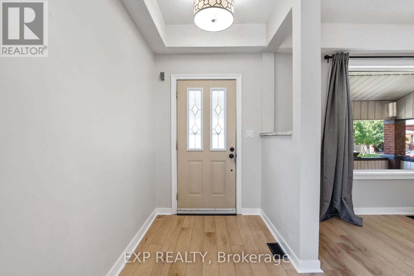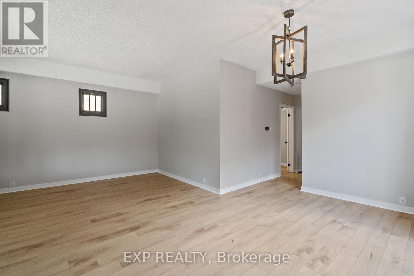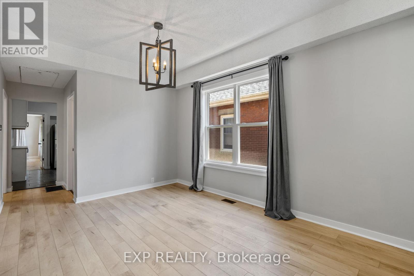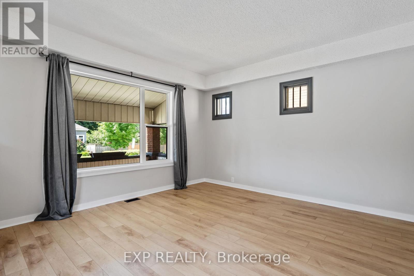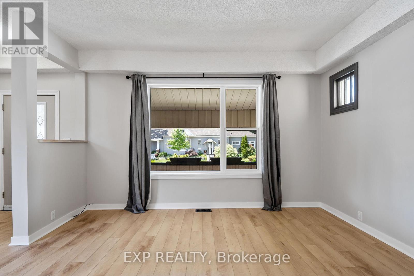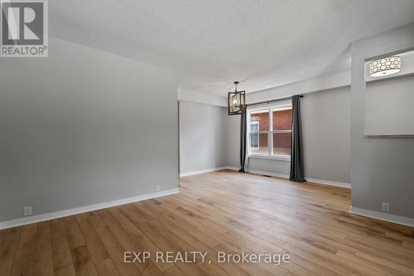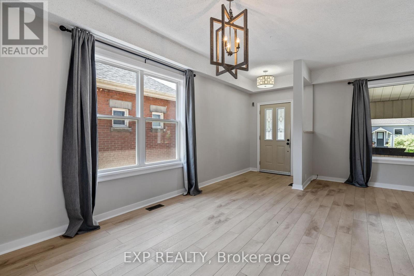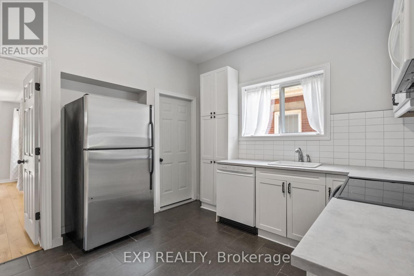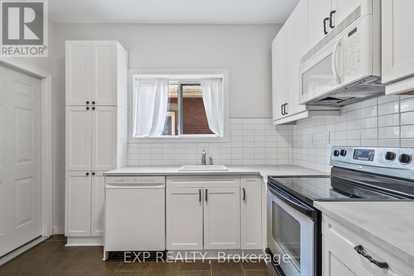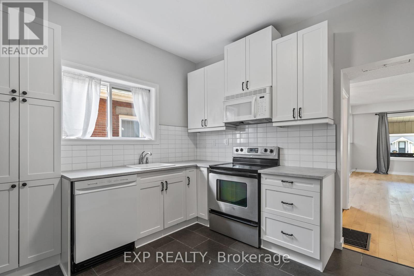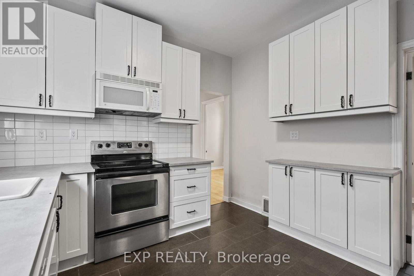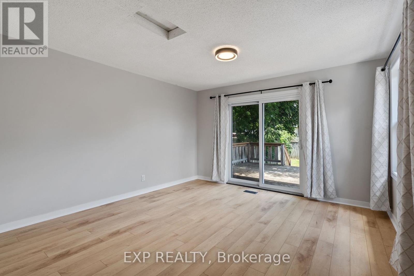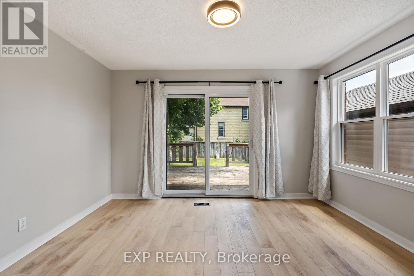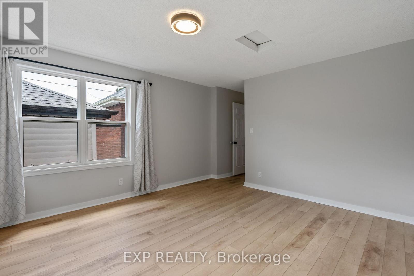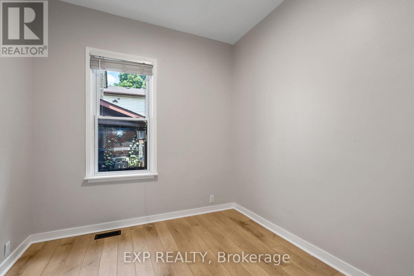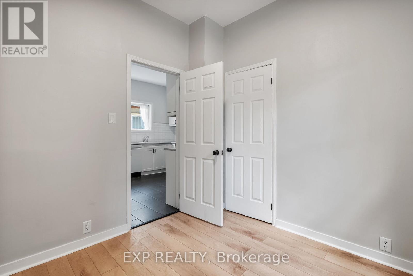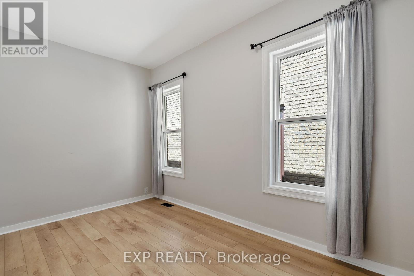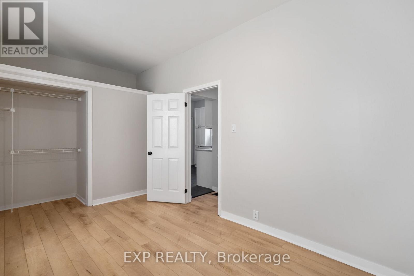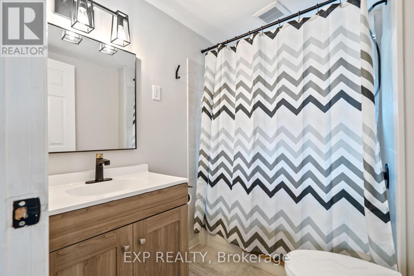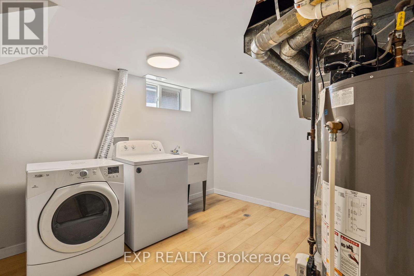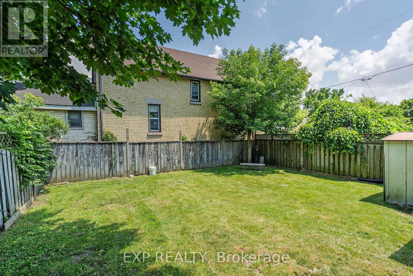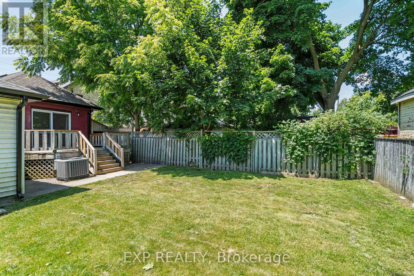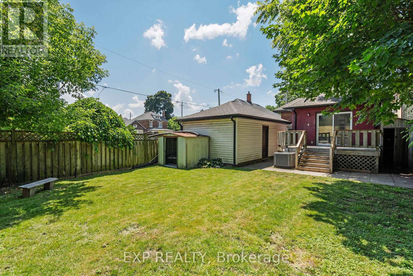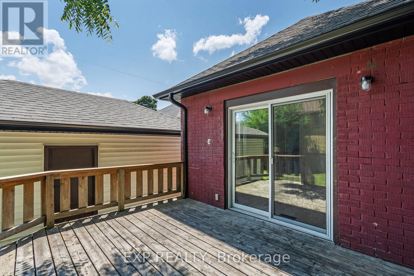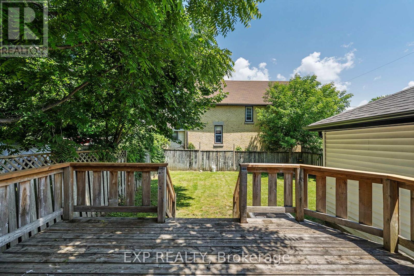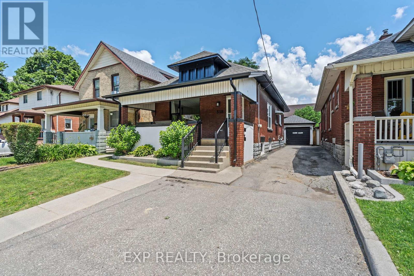1 - 318 Ashland Avenue London East, Ontario N5W 4E6
$2,100 Monthly
Welcome To This Spacious 3 Bedroom 1 Bathroom Home. This Fantastic Unit Features A Private Covered Front Porch, Large Sunny Windows, A Spacious Layout, Central AC, Modern Kitchen With Dishwasher & Lots Of Cupboard Space, Tons Of Natural Light, High Ceilings, Brand New Flooring, Beautifully Just Renovated Bathroom, Brand New Windows & Window Coverings, Upgraded Lighting & Oversized Closets. The Unit Has Been Freshly Painted & Best Of All No One Is Above You! 3 Total Parking Spaces Included. Come Check It Out! Backyard Is Shared & Fully Fenced + Shared Laundry On Site! (id:60365)
Property Details
| MLS® Number | X12353895 |
| Property Type | Single Family |
| Community Name | East M |
| ParkingSpaceTotal | 3 |
Building
| BathroomTotal | 1 |
| BedroomsAboveGround | 3 |
| BedroomsTotal | 3 |
| Appliances | Water Heater |
| ArchitecturalStyle | Bungalow |
| BasementDevelopment | Finished |
| BasementType | N/a (finished) |
| ConstructionStyleAttachment | Detached |
| CoolingType | Central Air Conditioning |
| ExteriorFinish | Brick |
| FoundationType | Block |
| HeatingFuel | Natural Gas |
| HeatingType | Forced Air |
| StoriesTotal | 1 |
| SizeInterior | 1100 - 1500 Sqft |
| Type | House |
| UtilityWater | Municipal Water |
Parking
| Detached Garage | |
| Garage |
Land
| Acreage | No |
| Sewer | Sanitary Sewer |
Rooms
| Level | Type | Length | Width | Dimensions |
|---|---|---|---|---|
| Main Level | Living Room | 4.318 m | 4.216 m | 4.318 m x 4.216 m |
| Main Level | Dining Room | 4.496 m | 2.234 m | 4.496 m x 2.234 m |
| Main Level | Primary Bedroom | 4.242 m | 2.718 m | 4.242 m x 2.718 m |
| Main Level | Bedroom 2 | 2.718 m | 2.718 m | 2.718 m x 2.718 m |
| Main Level | Bedroom 3 | 4.089 m | 3.937 m | 4.089 m x 3.937 m |
| Main Level | Bathroom | 1.829 m | 3.048 m | 1.829 m x 3.048 m |
https://www.realtor.ca/real-estate/28753900/1-318-ashland-avenue-london-east-east-m-east-m
Ario Moghaddam
Broker
4711 Yonge St 10th Flr, 106430
Toronto, Ontario M2N 6K8

