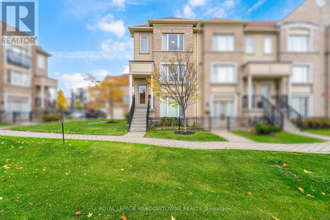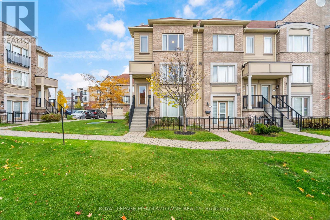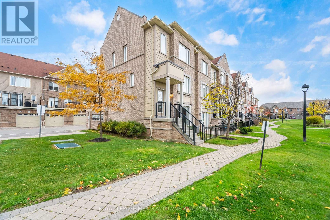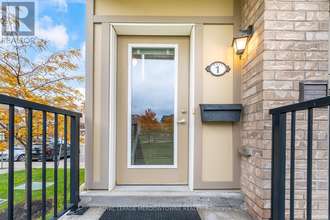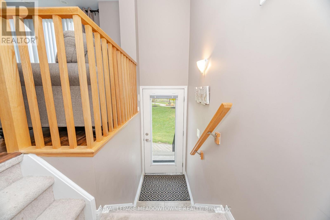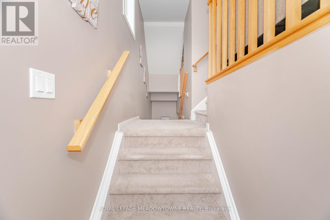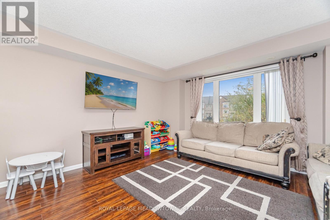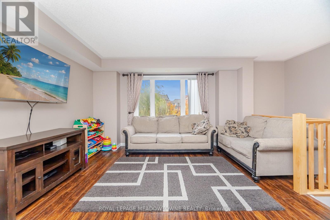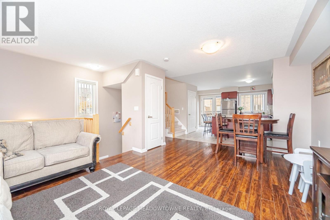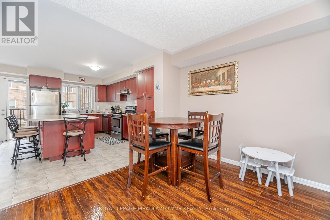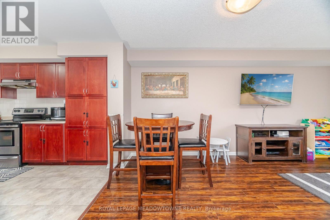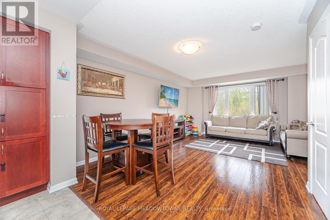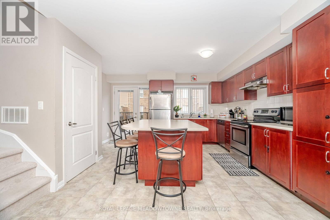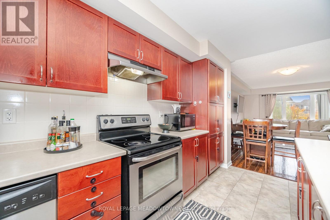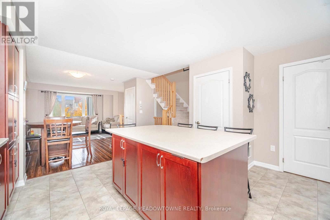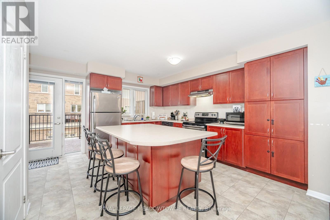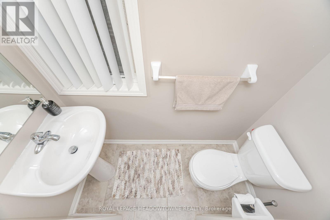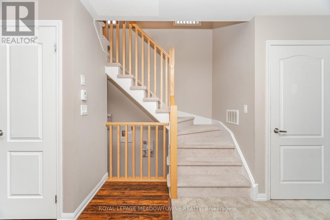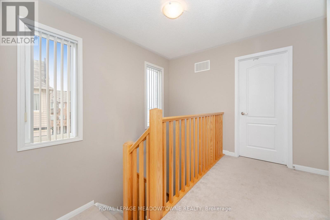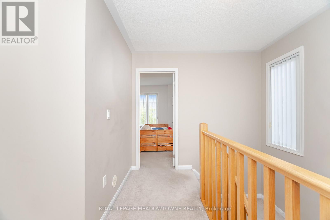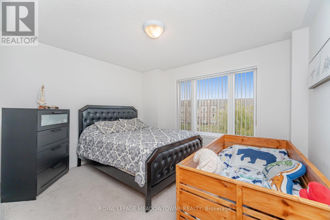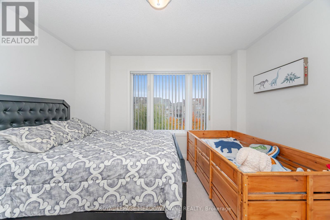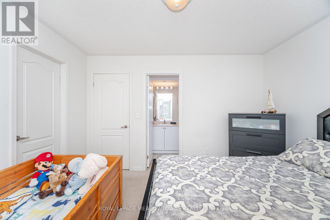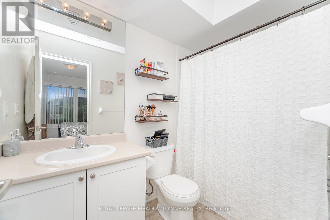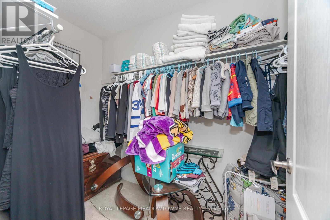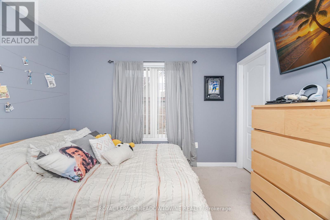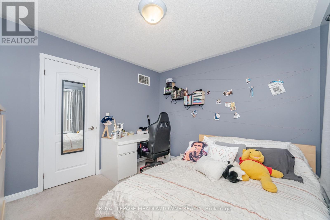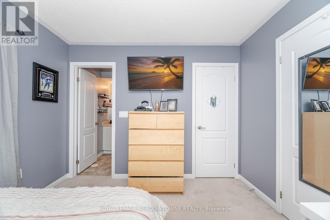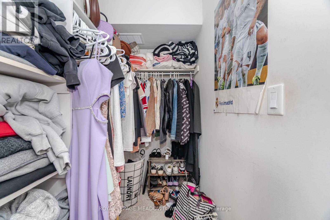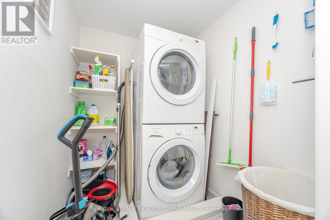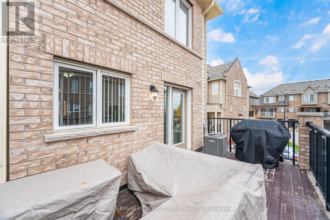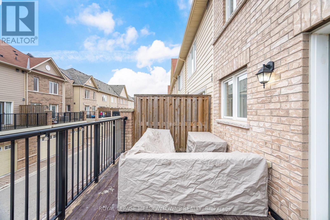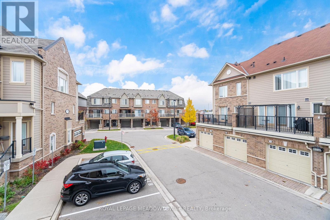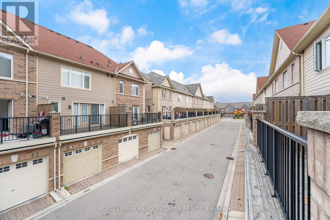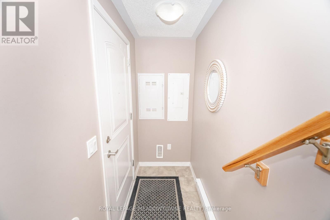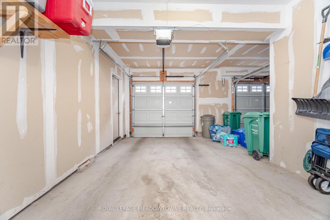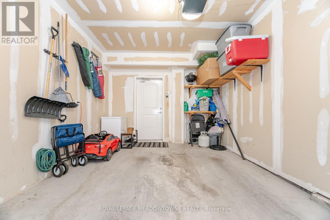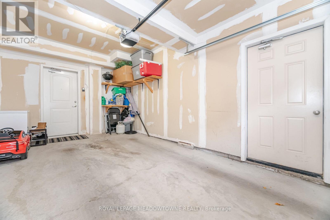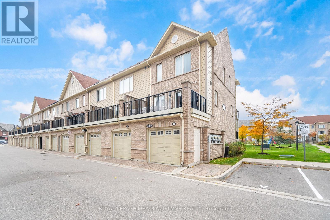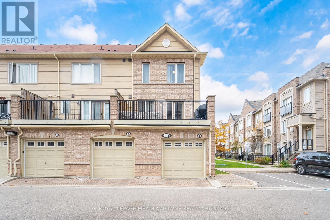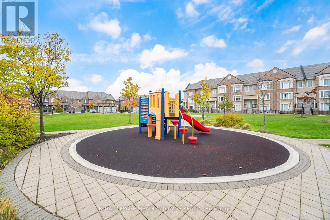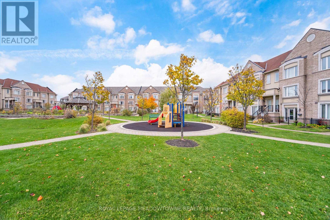1 - 3115 Boxford Crescent Mississauga, Ontario L5M 0X1
$729,000Maintenance, Insurance, Common Area Maintenance, Parking, Water
$318.84 Monthly
Maintenance, Insurance, Common Area Maintenance, Parking, Water
$318.84 MonthlyBeautiful Executive End Unit Stacked Townhouse Fronting Onto Children's Playground. Spacious 2 Bedroom 2.5 Bathroom Design, Open Concept Main Floor, Laminate Flooring Oversized Windows, Gourmet Kitchen With Practical Centre Island, Plenty of Counter and Cupboard Space, Stainless Steel Appliances, Walkout To Oversized Terrace Ideal for Long Summer Days And Family BBQ. Second Floor Has Wall To Wall Broadloom, 2 Spacious Bedrooms both With 4pc Ensuite Bathrooms, Both Bedrooms Have Large Walk In Closets. Stairs Leading Down to An Entrance Into The Oversized Single Car Garage With Garage Door Opener. (id:60365)
Property Details
| MLS® Number | W12525232 |
| Property Type | Single Family |
| Community Name | Churchill Meadows |
| AmenitiesNearBy | Hospital, Public Transit, Schools |
| CommunityFeatures | Pets Allowed With Restrictions |
| Features | Conservation/green Belt |
| ParkingSpaceTotal | 1 |
| Structure | Playground |
Building
| BathroomTotal | 3 |
| BedroomsAboveGround | 2 |
| BedroomsTotal | 2 |
| Age | 11 To 15 Years |
| Amenities | Visitor Parking |
| Appliances | Garage Door Opener Remote(s), Water Heater - Tankless, Dishwasher, Dryer, Garage Door Opener, Hood Fan, Stove, Washer, Window Coverings, Refrigerator |
| BasementType | None |
| CoolingType | Central Air Conditioning |
| ExteriorFinish | Brick Facing |
| FlooringType | Laminate, Ceramic, Carpeted |
| FoundationType | Poured Concrete |
| HalfBathTotal | 1 |
| HeatingFuel | Natural Gas |
| HeatingType | Forced Air |
| StoriesTotal | 3 |
| SizeInterior | 1200 - 1399 Sqft |
| Type | Row / Townhouse |
Parking
| Attached Garage | |
| Garage |
Land
| Acreage | No |
| LandAmenities | Hospital, Public Transit, Schools |
| SurfaceWater | River/stream |
| ZoningDescription | Residental |
Rooms
| Level | Type | Length | Width | Dimensions |
|---|---|---|---|---|
| Second Level | Primary Bedroom | 3.72 m | 3.24 m | 3.72 m x 3.24 m |
| Second Level | Bedroom 2 | 3.42 m | 3.17 m | 3.42 m x 3.17 m |
| Second Level | Laundry Room | 1.8 m | 1.51 m | 1.8 m x 1.51 m |
| Main Level | Living Room | 5.32 m | 4.33 m | 5.32 m x 4.33 m |
| Main Level | Kitchen | 4.46 m | 4.38 m | 4.46 m x 4.38 m |
Jeffrey Borg
Salesperson
6948 Financial Drive Suite A
Mississauga, Ontario L5N 8J4
Justin Borg
Salesperson
6948 Financial Drive Suite A
Mississauga, Ontario L5N 8J4
Jade Riedesser-Borg
Salesperson
6948 Financial Drive Suite A
Mississauga, Ontario L5N 8J4

