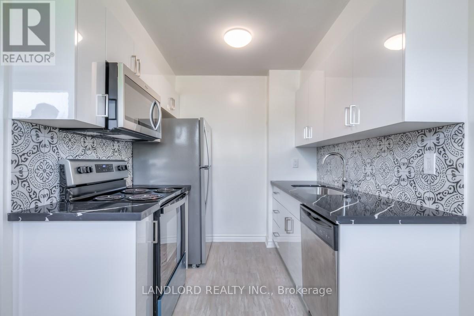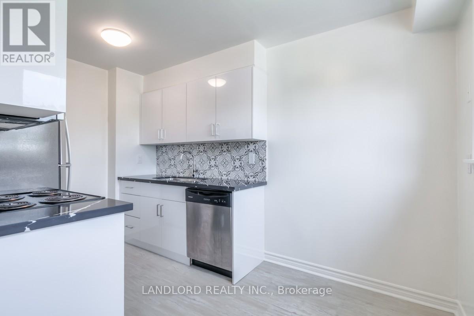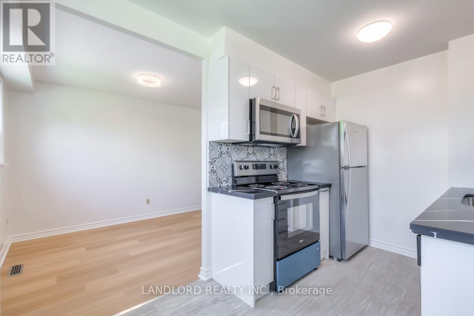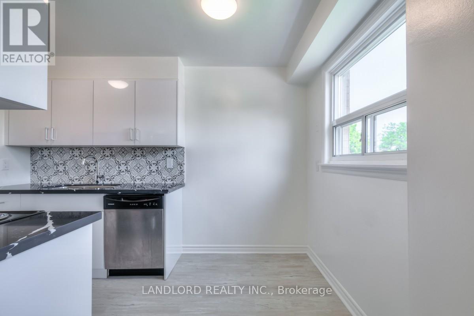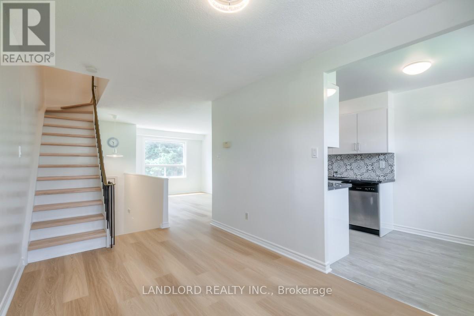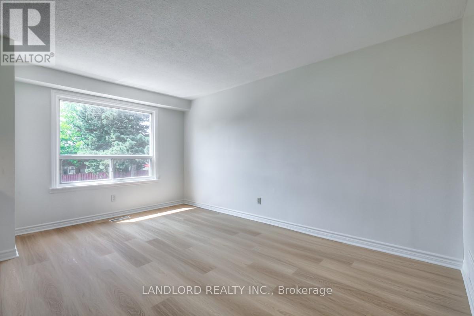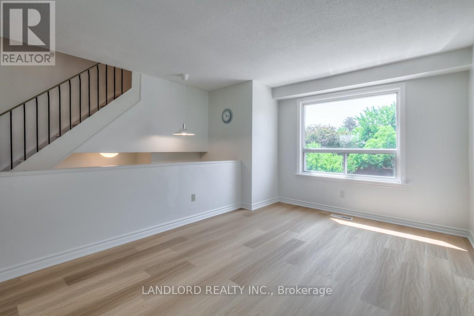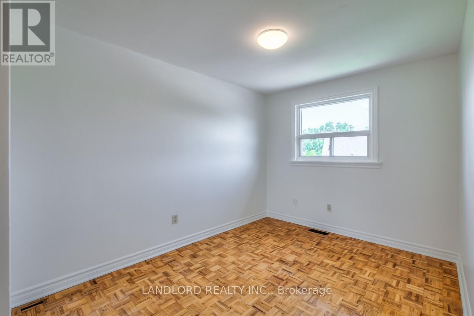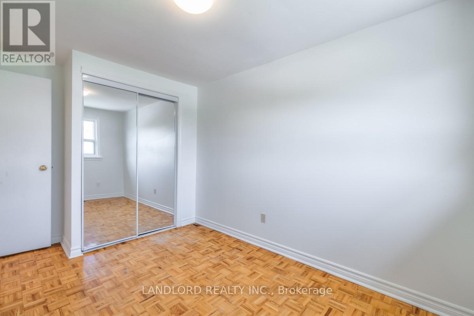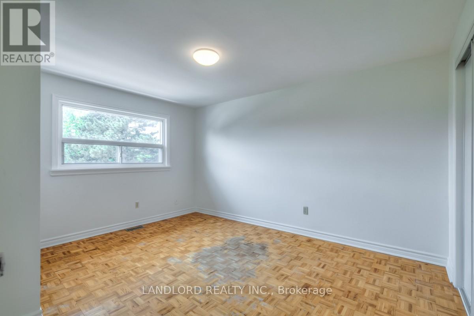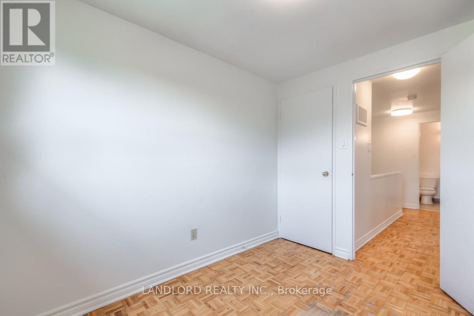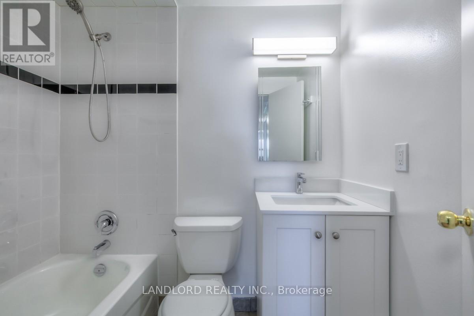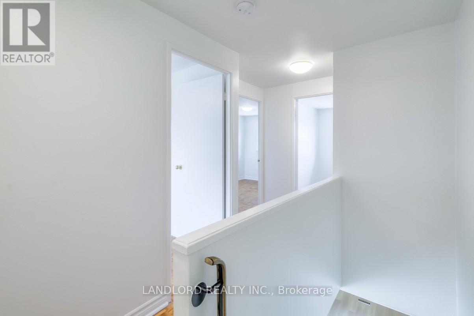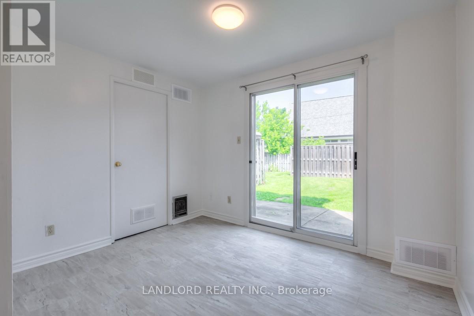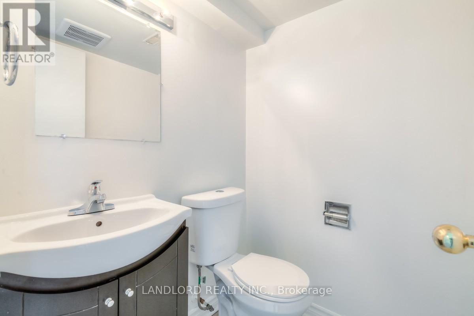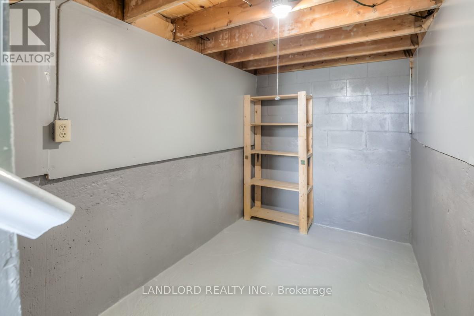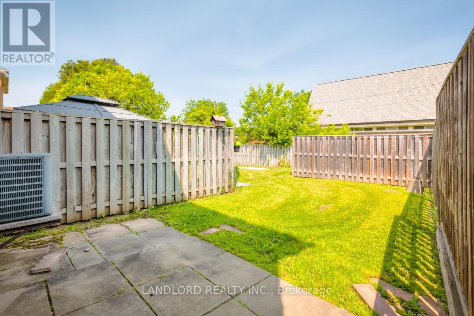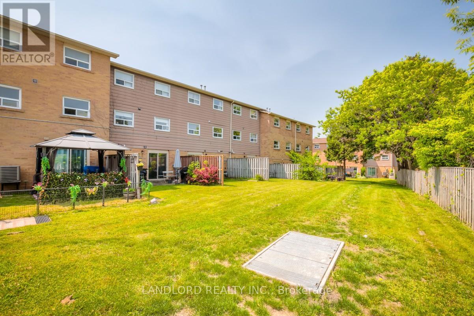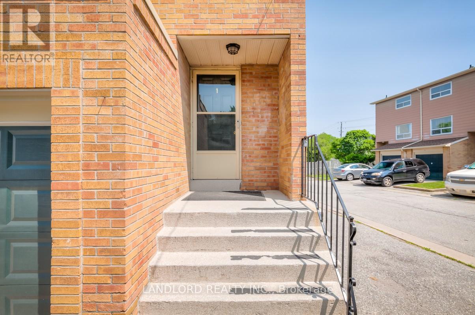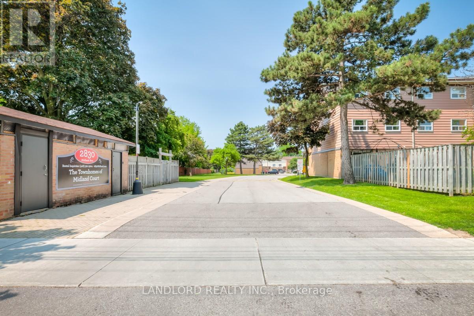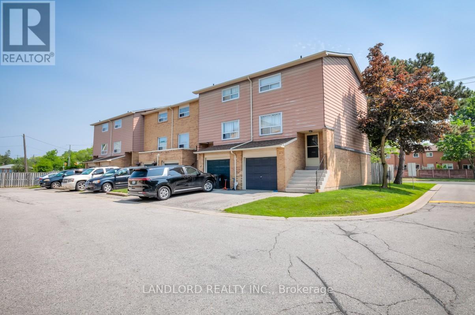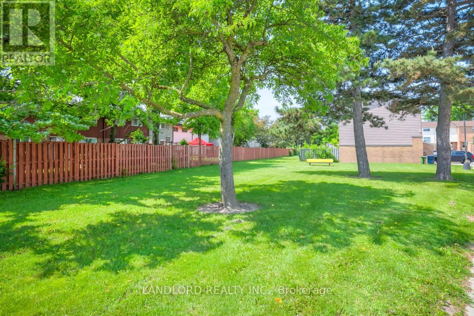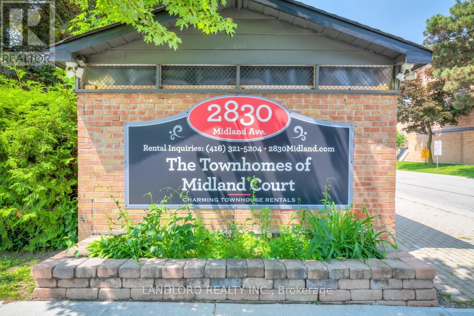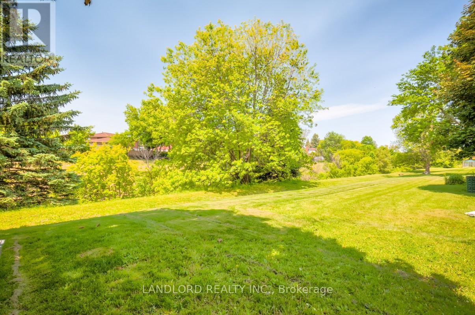1 - 2830 Midland Avenue Toronto, Ontario M1S 1S4
$2,850 Monthly
Professionally Managed Charming Multi-Level Townhouse Featuring 3 Bed 2 Bath, With An Updated Galley-Style Eat-In Kitchen Boasting Stainless Steel Appliances, A Bright And Spacious Living Room With A Separate Dining Area, Nicely Sized Bedrooms On The Second Floor With Ample Closet Space, A Walk-Out To Yard From The Main Level, Convenient In-Suite Laundry, And An Excellent Walk Score Of 81 Close To Transit, Schools, And Everyday Amenities. A Must See! **EXTRAS: **Appliances: Fridge, Stove, Dishwasher, Washer And Dryer **Utilities: Heat, Hydro and HWT Rental Extra, Water Included **Parking: 2 Spots Included, 1 On Driveway, 1 In Garage (id:60365)
Property Details
| MLS® Number | E12583574 |
| Property Type | Single Family |
| Community Name | Agincourt South-Malvern West |
| Features | Carpet Free, In Suite Laundry |
| ParkingSpaceTotal | 2 |
Building
| BathroomTotal | 2 |
| BedroomsAboveGround | 3 |
| BedroomsTotal | 3 |
| BasementDevelopment | Finished |
| BasementFeatures | Walk Out |
| BasementType | N/a (finished) |
| ConstructionStyleAttachment | Attached |
| CoolingType | Central Air Conditioning |
| ExteriorFinish | Brick |
| FlooringType | Laminate, Parquet |
| FoundationType | Unknown |
| HalfBathTotal | 1 |
| HeatingFuel | Natural Gas |
| HeatingType | Forced Air |
| StoriesTotal | 2 |
| SizeInterior | 1100 - 1500 Sqft |
| Type | Row / Townhouse |
| UtilityWater | Municipal Water |
Parking
| Attached Garage | |
| Garage |
Land
| Acreage | No |
| Sewer | Sanitary Sewer |
Rooms
| Level | Type | Length | Width | Dimensions |
|---|---|---|---|---|
| Second Level | Living Room | 3.2 m | 4.87 m | 3.2 m x 4.87 m |
| Second Level | Dining Room | 2.74 m | 4.18 m | 2.74 m x 4.18 m |
| Second Level | Kitchen | 2.74 m | 4.18 m | 2.74 m x 4.18 m |
| Third Level | Primary Bedroom | 2.93 m | 4.27 m | 2.93 m x 4.27 m |
| Third Level | Bedroom 2 | 2.68 m | 3.47 m | 2.68 m x 3.47 m |
| Third Level | Bedroom 3 | 2.44 m | 3.2 m | 2.44 m x 3.2 m |
| Ground Level | Family Room | 3.32 m | 4.08 m | 3.32 m x 4.08 m |
Victoria Reid
Salesperson
515 Logan Ave
Toronto, Ontario M4K 3B3

