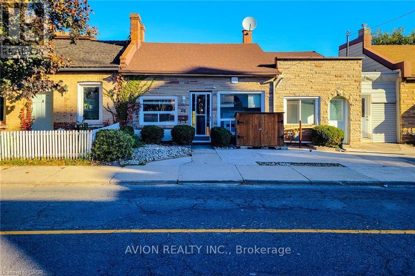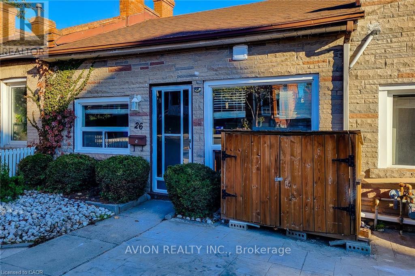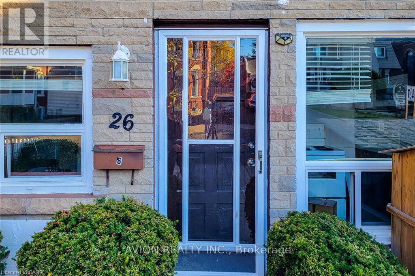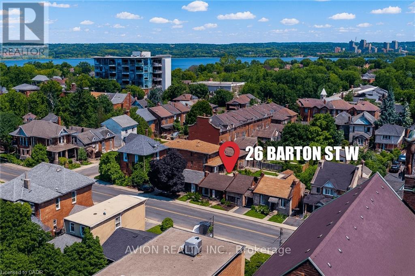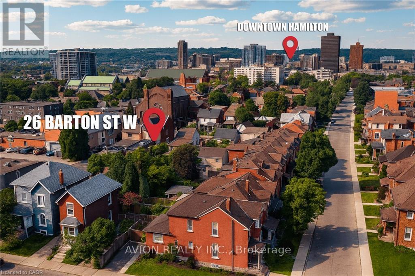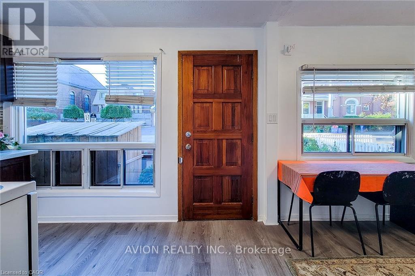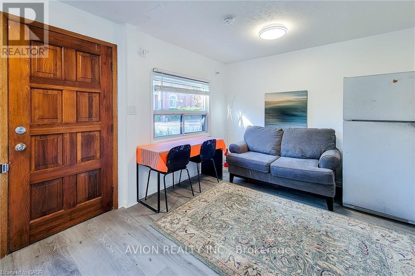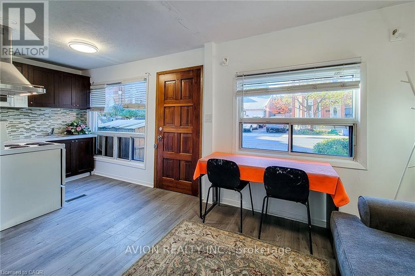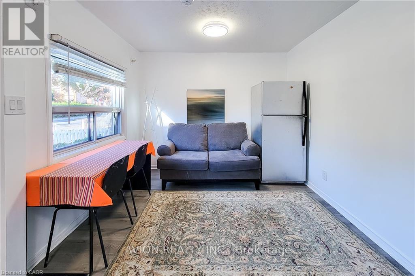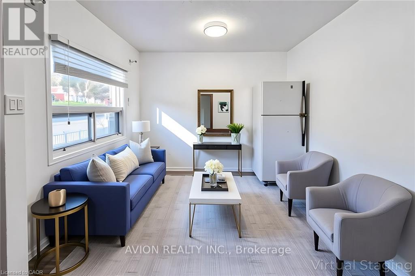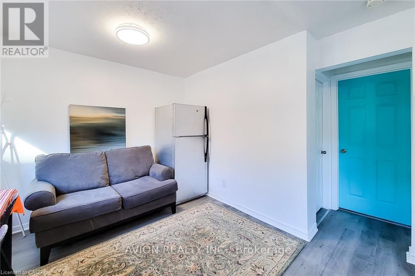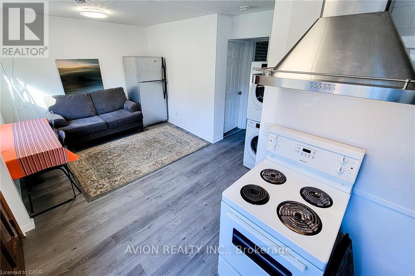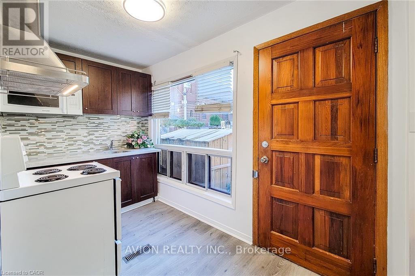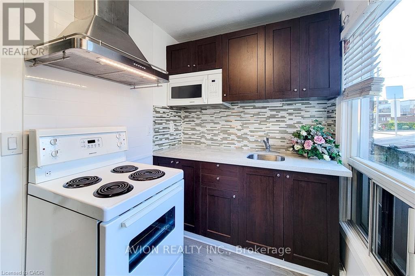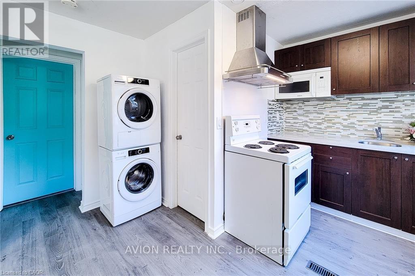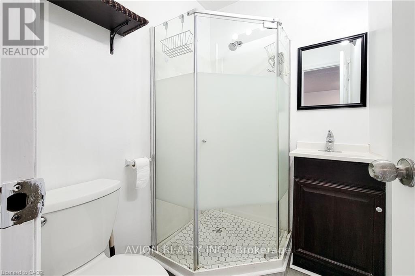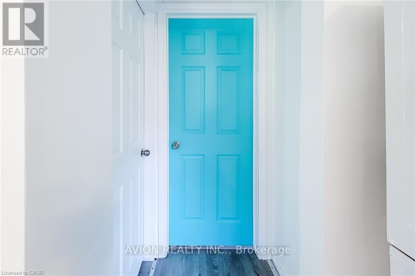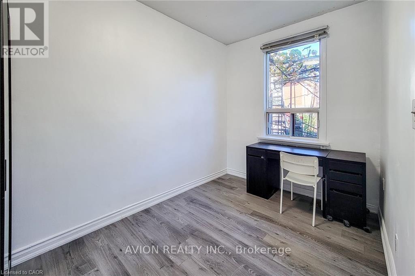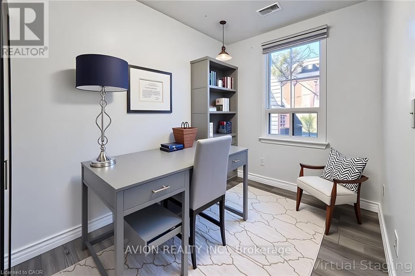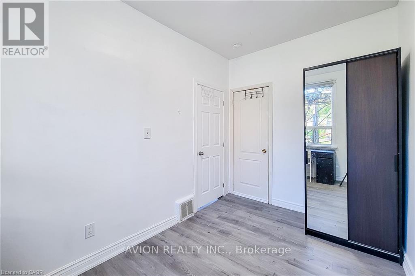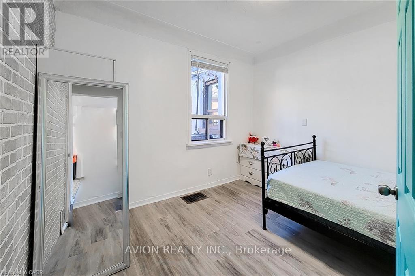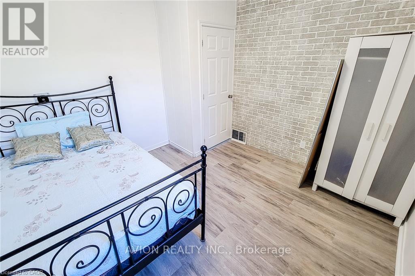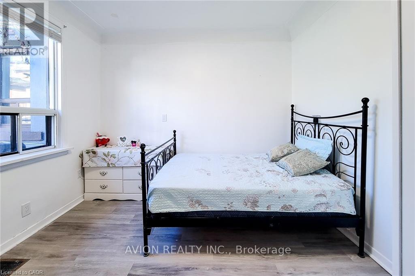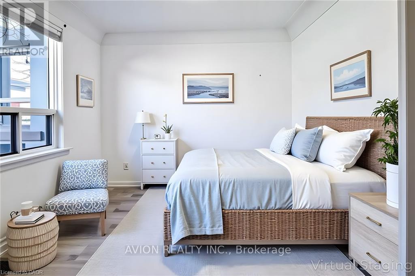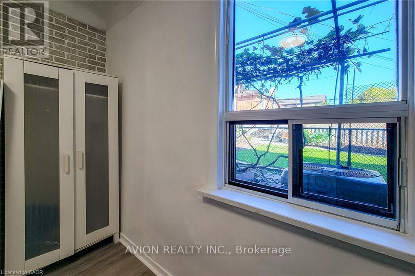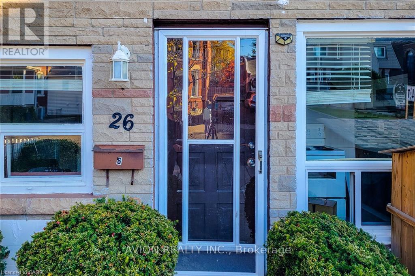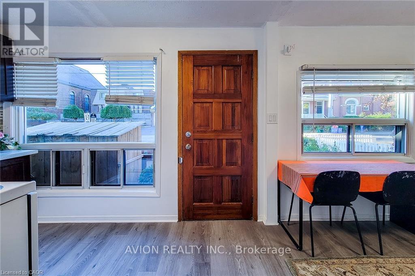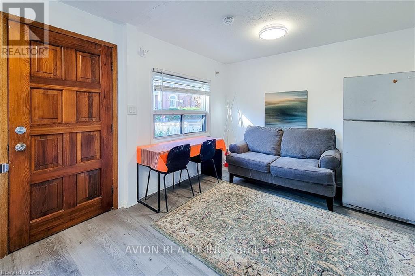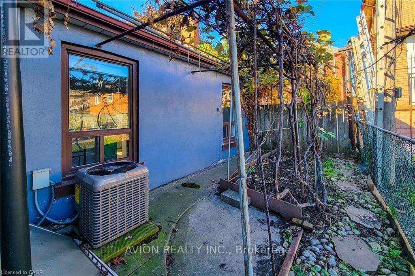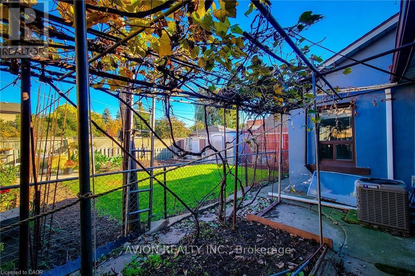1 - 26 Barton Street W Hamilton, Ontario L8L 1A1
$1,650 Monthly
Discover a bright, stylish, and beautifully updated main-floor unit perfectly suited for working professionals, small families, students, or newcomers to Canada. Enjoy the best of Hamilton's lakeside living-where convenience meets comfort. Nestled in a peaceful and scenic community, this home is just a short stroll to the GO Train station and bus terminal, making your daily commute effortless. With highways only 5 minutes away, driving to Toronto or Hamilton International Airport is a breeze. Renovated with City-approved building permits (Oct 2025), the unit offers a warm and inviting atmosphere. Enjoy a lovely garden outside your front door and a charming backyard vineyard-a rare perk for nature lovers! Inside, you'll find a spacious, sun-filled layout that gives you room to relax and live comfortably. The unit can be rented as a complete 2-bedroom home or by room for flexible options. (id:60365)
Property Details
| MLS® Number | X12499758 |
| Property Type | Single Family |
| Community Name | Strathcona |
| Features | In Suite Laundry |
Building
| BathroomTotal | 1 |
| BedroomsAboveGround | 2 |
| BedroomsTotal | 2 |
| BasementDevelopment | Unfinished |
| BasementType | Full (unfinished) |
| ConstructionStyleAttachment | Link |
| CoolingType | Central Air Conditioning |
| ExteriorFinish | Brick |
| FoundationType | Block |
| HeatingFuel | Natural Gas |
| HeatingType | Forced Air |
| SizeInterior | 0 - 699 Sqft |
| Type | House |
| UtilityWater | Municipal Water |
Parking
| No Garage |
Land
| Acreage | No |
| Sewer | Sanitary Sewer |
| SizeDepth | 34 Ft |
| SizeFrontage | 38 Ft ,3 In |
| SizeIrregular | 38.3 X 34 Ft |
| SizeTotalText | 38.3 X 34 Ft |
| SoilType | Clay |
Rooms
| Level | Type | Length | Width | Dimensions |
|---|---|---|---|---|
| Main Level | Living Room | 5.93 m | 3.05 m | 5.93 m x 3.05 m |
| Main Level | Kitchen | 2.4 m | 1.87 m | 2.4 m x 1.87 m |
| Main Level | Bedroom | 3.76 m | 2.36 m | 3.76 m x 2.36 m |
| Main Level | Bedroom 2 | 3.4 m | 2.73 m | 3.4 m x 2.73 m |
| Main Level | Bathroom | 1.76 m | 1.46 m | 1.76 m x 1.46 m |
https://www.realtor.ca/real-estate/29057265/1-26-barton-street-w-hamilton-strathcona-strathcona
Ted Wang
Salesperson
50 Acadia Ave #130
Markham, Ontario L3R 0B3

