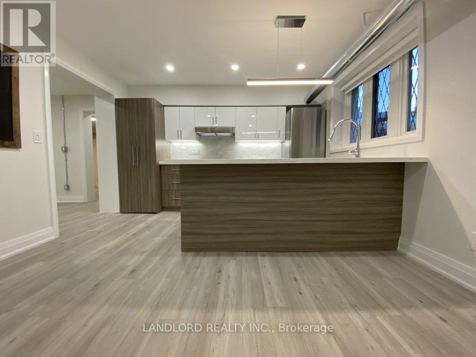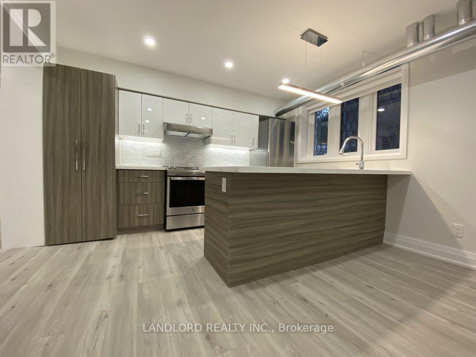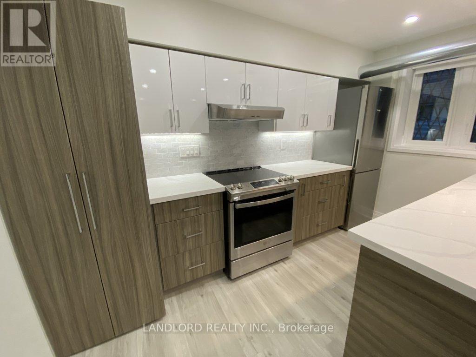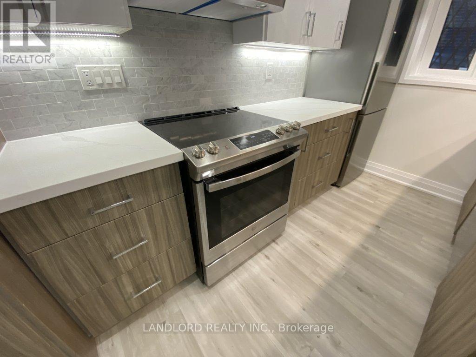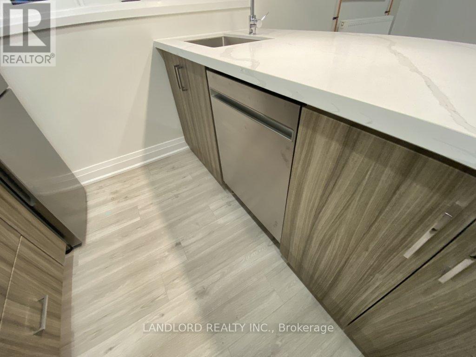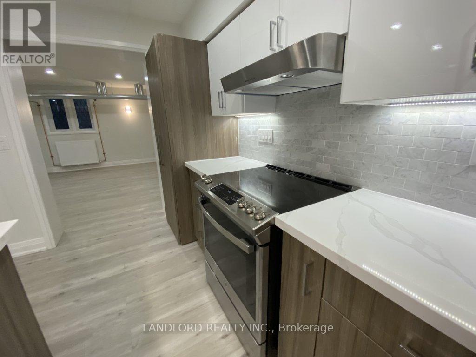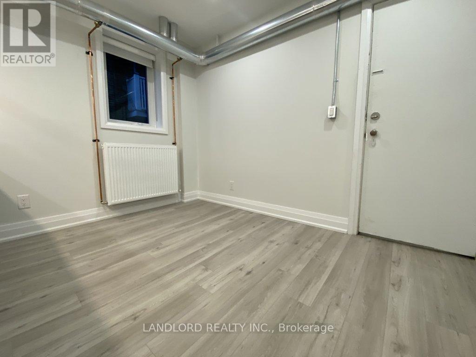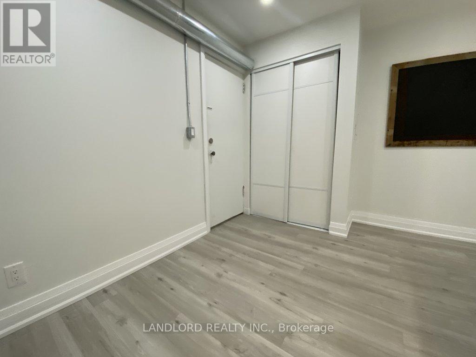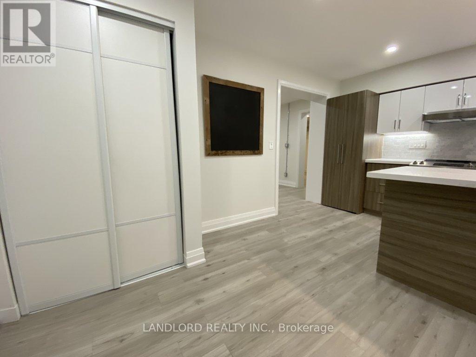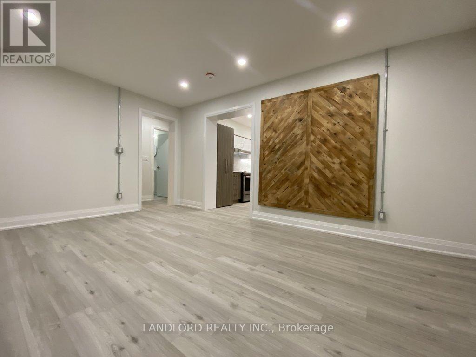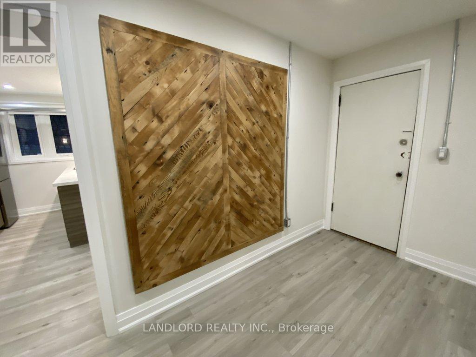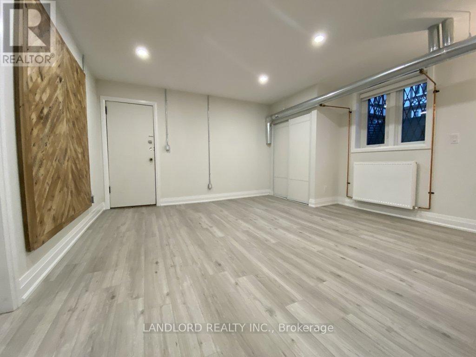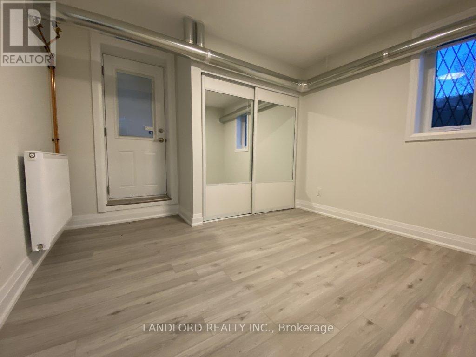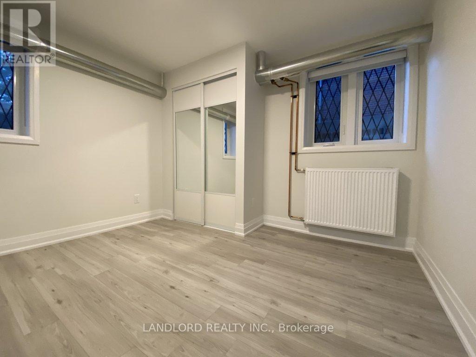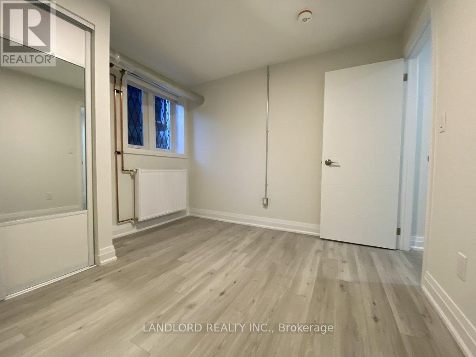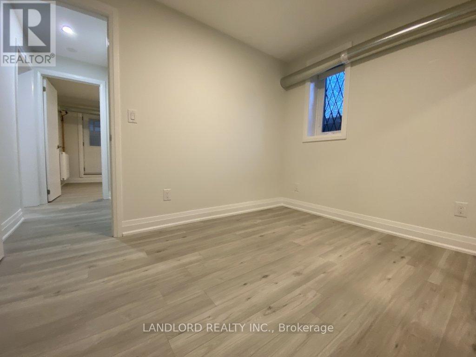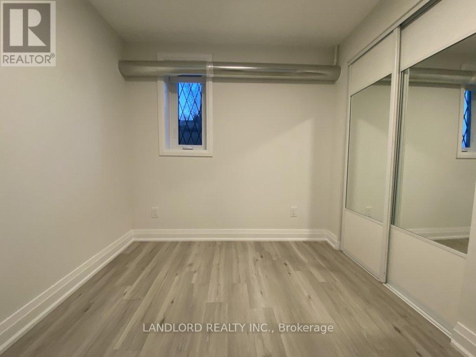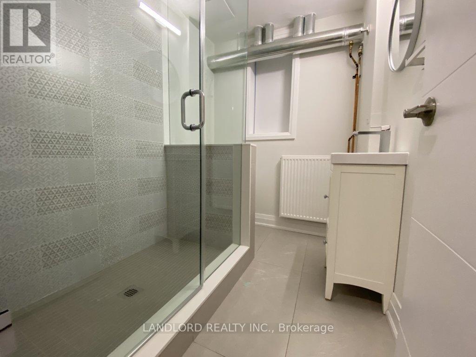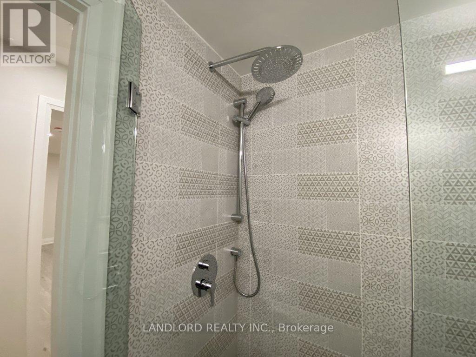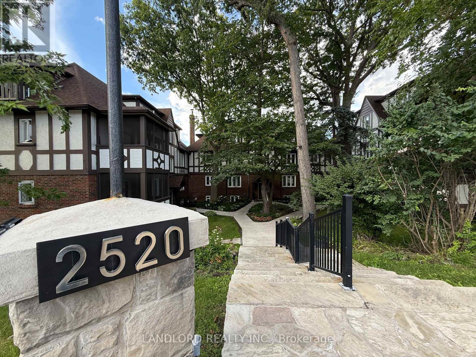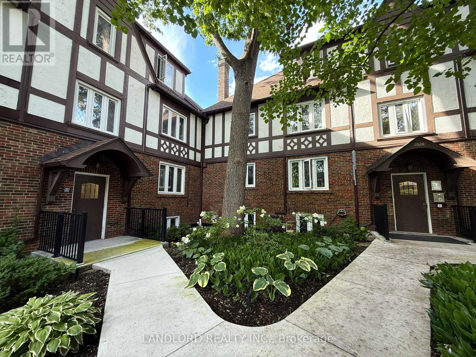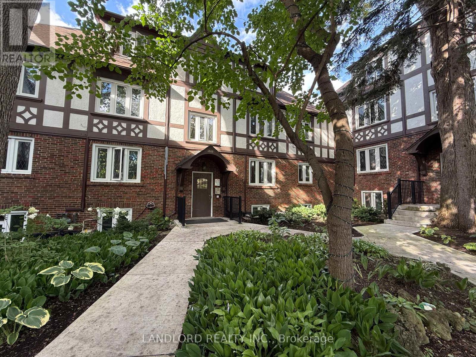1 - 2520 Bloor Street W Toronto, Ontario M6S 1R8
$2,350 Monthly
Newly Renovated, Professionally Managed 2 Bdrm 1 Bathrm Unit In Charming Tudor Style Low-Rise Bldg. Open Concept Living And Dining Area W/Feature Wall Utilizing The Original Wood From The Building. Laminate Thru-Out. Modern Kitchen W/Quartz Counters, Custom Backsplash, New Cabinetry, And S/S Appliances. Nice Size Bdrms W/Enclosed W/O From Master. 3-Piece Bathroom With Custom Tiling And Modern Glass Shower. Steps To Transit, Parks, And Great Area Amenities.**EXTRAS: **Appliances: Fridge, Stove, Dishwasher, Ensuite Washer and Dryer **Utilities: Heat & Water Included, Hydro Extra **Parking: 1 Spot Available For Additional $125 per month **First Come, First Serve** (id:60365)
Property Details
| MLS® Number | W12540914 |
| Property Type | Multi-family |
| Community Name | High Park-Swansea |
| Features | Carpet Free |
| ParkingSpaceTotal | 1 |
Building
| BathroomTotal | 1 |
| BedroomsAboveGround | 2 |
| BedroomsTotal | 2 |
| BasementType | None |
| CoolingType | None |
| ExteriorFinish | Brick, Stucco |
| FlooringType | Laminate |
| FoundationType | Unknown |
| HeatingFuel | Natural Gas |
| HeatingType | Radiant Heat |
| StoriesTotal | 3 |
| SizeInterior | 700 - 1100 Sqft |
| Type | Other |
| UtilityWater | Municipal Water |
Parking
| Attached Garage | |
| Garage |
Land
| Acreage | No |
| Sewer | Sanitary Sewer |
Rooms
| Level | Type | Length | Width | Dimensions |
|---|---|---|---|---|
| Flat | Living Room | 4.39 m | 2.77 m | 4.39 m x 2.77 m |
| Flat | Dining Room | Measurements not available | ||
| Flat | Kitchen | Measurements not available | ||
| Flat | Primary Bedroom | Measurements not available | ||
| Flat | Bedroom 2 | Measurements not available |
Victoria Reid
Salesperson
515 Logan Ave
Toronto, Ontario M4K 3B3

