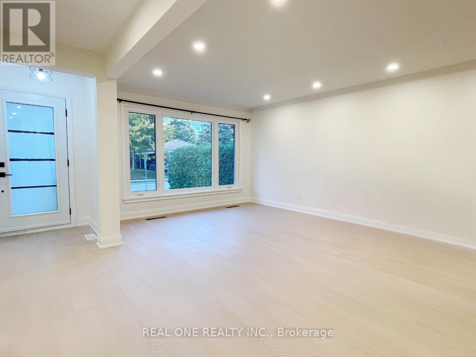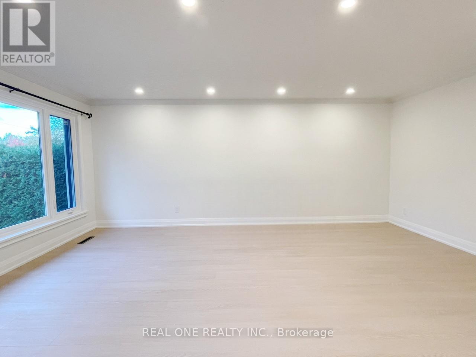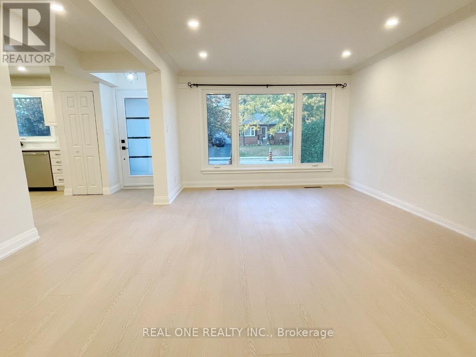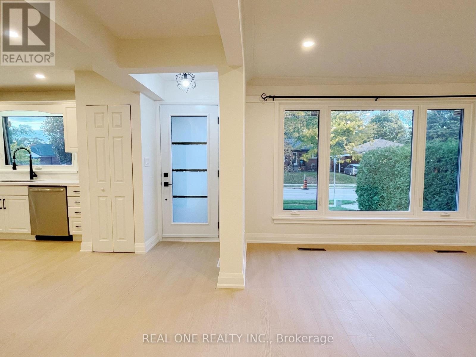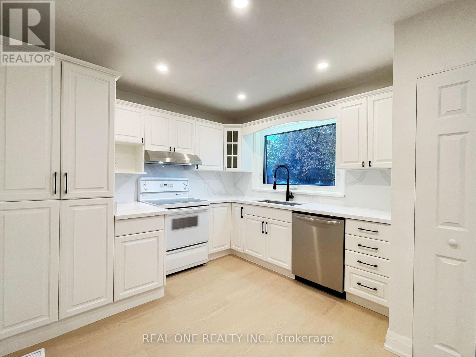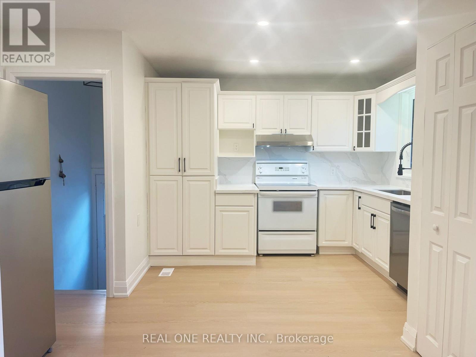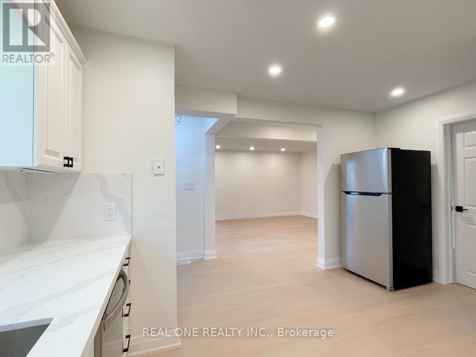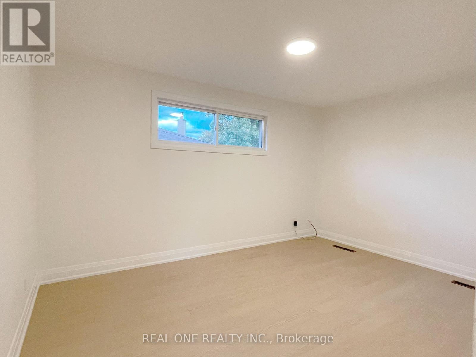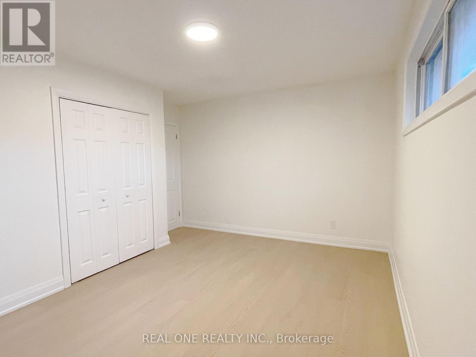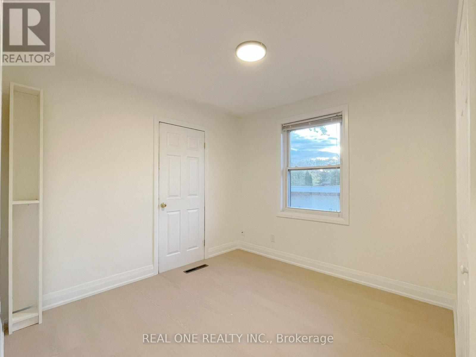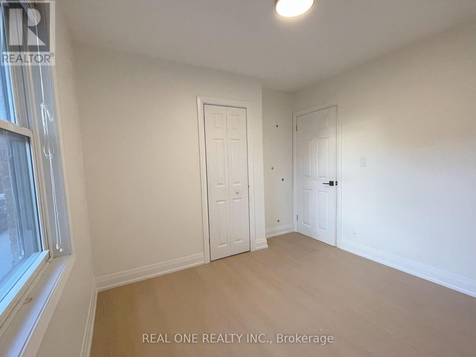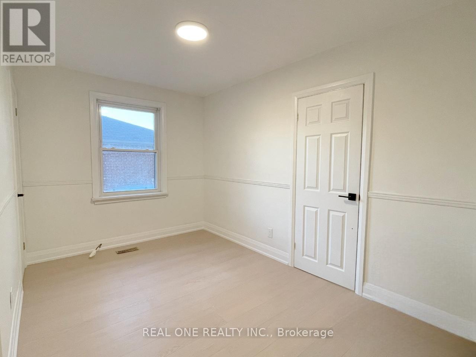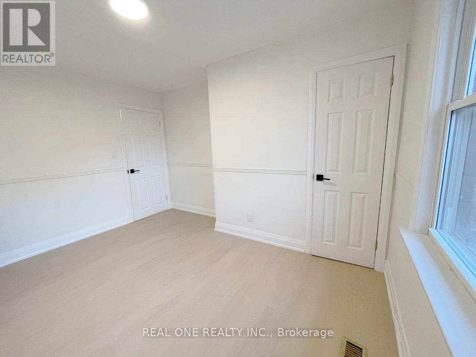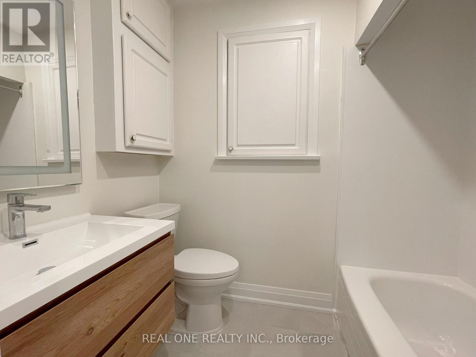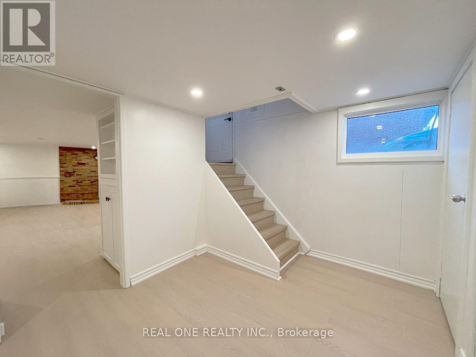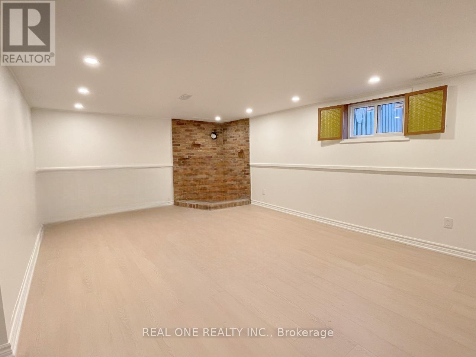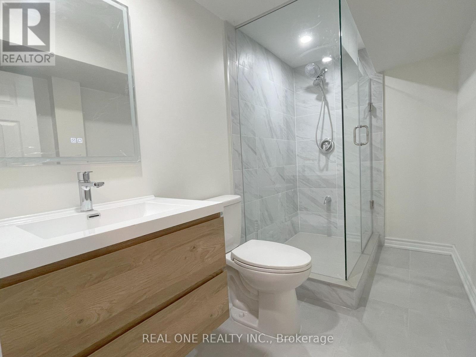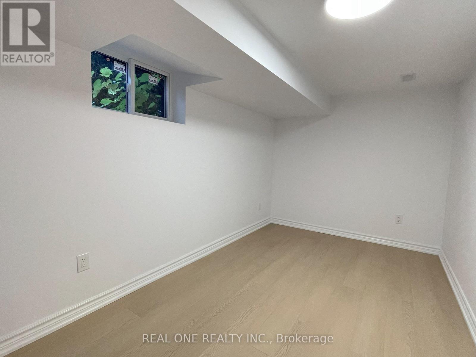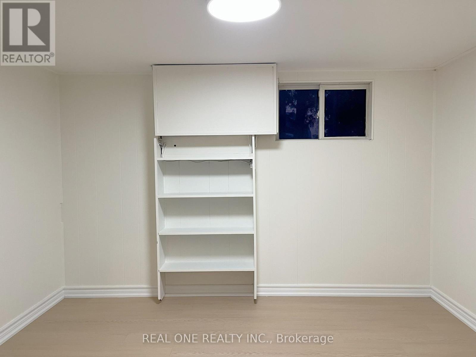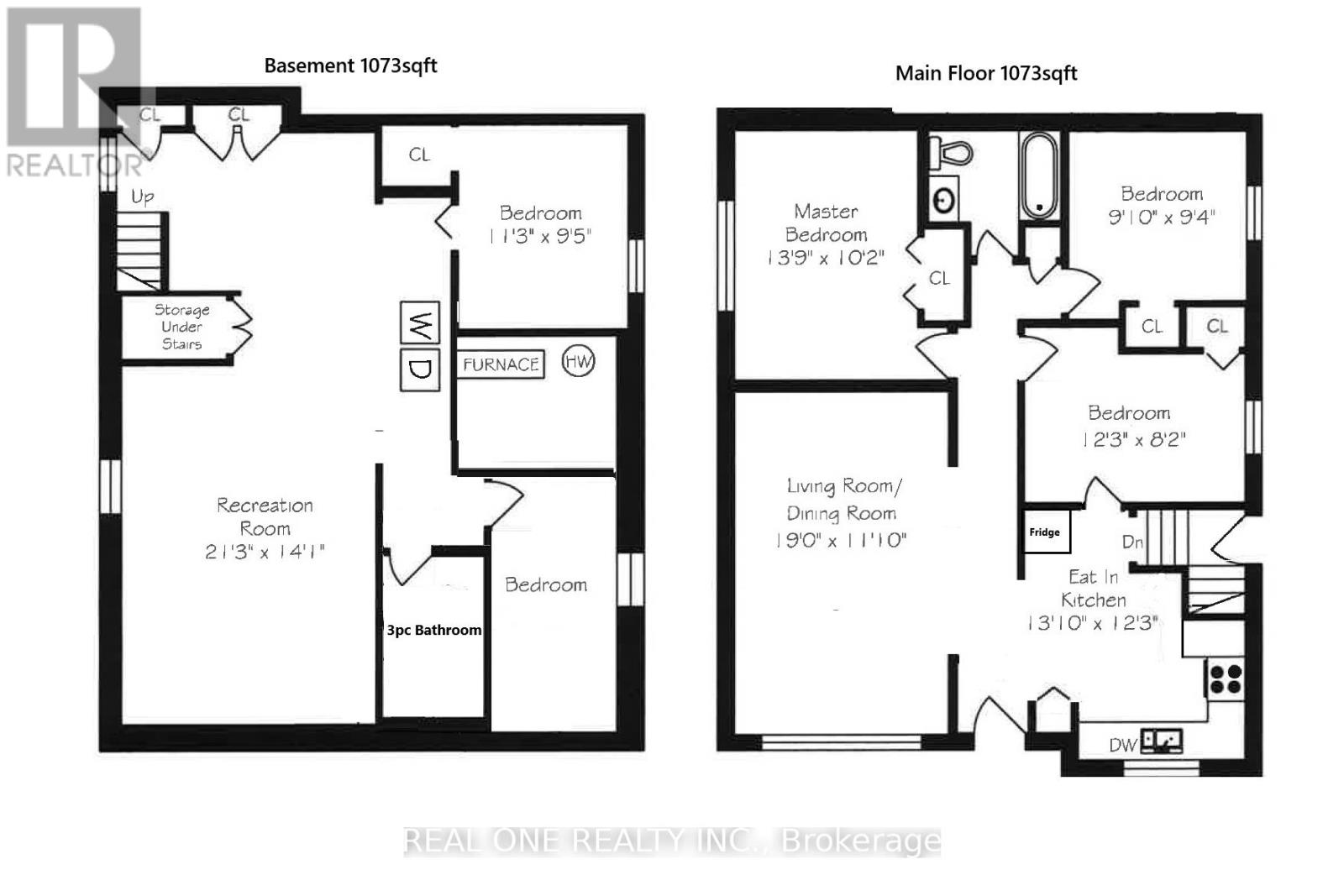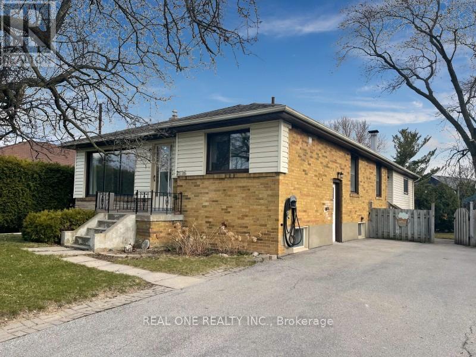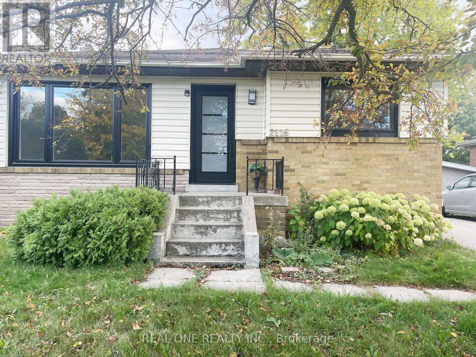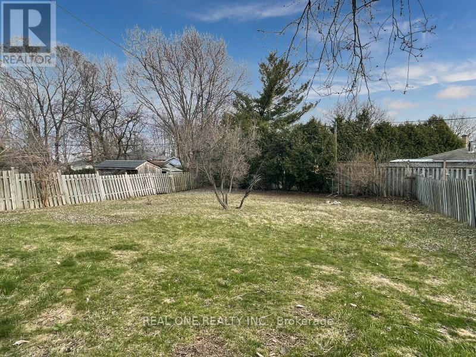1 - 2116 Mountainside Drive Burlington, Ontario L7P 1B2
$3,000 Monthly
Newly FULLY RENOVATED 3+2 Bedroom, 2 Full Bathroom Bungalow in a convenient location. 1070 Sqft main floor + 1070 Sqft finished basement included in the rent. 2 TANDEM PARKING on driveway. Private Entrance & In-Suite Laundry.Open concept, bright and spacious layout with brand new modern white kitchen featuring SS fridge, stove, dishwasher, quartz countertops and quartz backsplash. LED potlights throughout. High-end vinyl flooring on both levels. Stylish 4-piece bathroom with floating vanity on main floor and newly renovated 3-piece bathroom with glass shower and floating vanity in basement.3 Bedrooms on main floor and 2 additional bedrooms in basement. Large Shed, front yard, and backyard shared with back unit resident(There is a 1 bedroom back unit with separate entrance in this lot).Tenant pays 70% of utilities (landlord covers hot water tank rental). Great location-minutes to Burlington waterfront, Costco, shopping plazas, and easy access to Hwy 407, 403, and QEW. ** This is a linked property.** (id:60365)
Property Details
| MLS® Number | W12473588 |
| Property Type | Single Family |
| Community Name | Mountainside |
| Features | Carpet Free, In Suite Laundry |
| ParkingSpaceTotal | 2 |
| Structure | Shed |
Building
| BathroomTotal | 2 |
| BedroomsAboveGround | 3 |
| BedroomsBelowGround | 2 |
| BedroomsTotal | 5 |
| Age | 51 To 99 Years |
| Appliances | Stove, Refrigerator |
| ArchitecturalStyle | Bungalow |
| BasementDevelopment | Finished |
| BasementType | N/a (finished) |
| ConstructionStyleAttachment | Detached |
| CoolingType | Central Air Conditioning |
| ExteriorFinish | Vinyl Siding |
| FlooringType | Vinyl |
| FoundationType | Block |
| HeatingFuel | Natural Gas |
| HeatingType | Forced Air |
| StoriesTotal | 1 |
| SizeInterior | 700 - 1100 Sqft |
| Type | House |
| UtilityWater | Municipal Water |
Parking
| No Garage |
Land
| Acreage | No |
| Sewer | Sanitary Sewer |
| SizeDepth | 138 Ft |
| SizeFrontage | 55 Ft |
| SizeIrregular | 55 X 138 Ft |
| SizeTotalText | 55 X 138 Ft |
Rooms
| Level | Type | Length | Width | Dimensions |
|---|---|---|---|---|
| Basement | Bedroom 4 | 4 m | 2.7 m | 4 m x 2.7 m |
| Basement | Bedroom 5 | 3.43 m | 2.87 m | 3.43 m x 2.87 m |
| Basement | Recreational, Games Room | 6.48 m | 4.29 m | 6.48 m x 4.29 m |
| Basement | Laundry Room | 1.5 m | 2.5 m | 1.5 m x 2.5 m |
| Main Level | Great Room | 5.79 m | 3.61 m | 5.79 m x 3.61 m |
| Main Level | Kitchen | 4.22 m | 3.73 m | 4.22 m x 3.73 m |
| Main Level | Primary Bedroom | 3.1 m | 4.19 m | 3.1 m x 4.19 m |
| Main Level | Bedroom 2 | 3 m | 2.74 m | 3 m x 2.74 m |
| Main Level | Bedroom 3 | 3.73 m | 2.49 m | 3.73 m x 2.49 m |
Cherry Yang
Broker
15 Wertheim Court Unit 302
Richmond Hill, Ontario L4B 3H7

