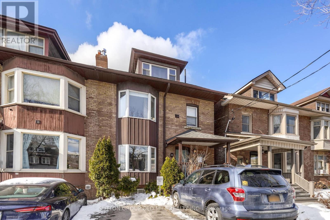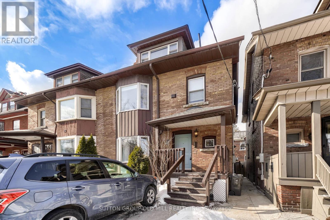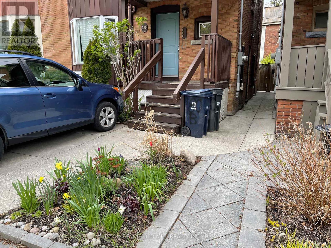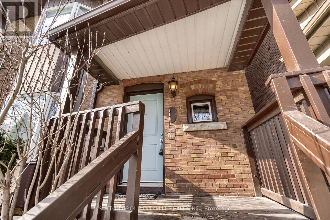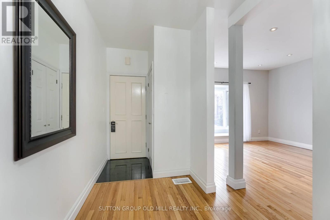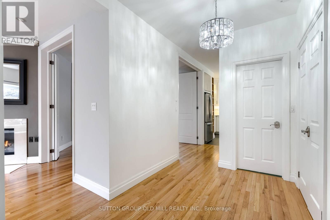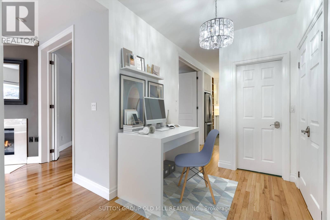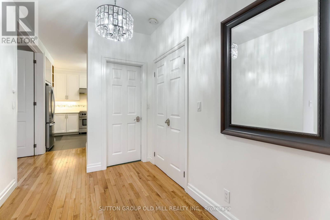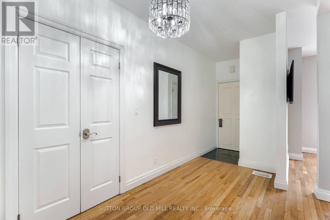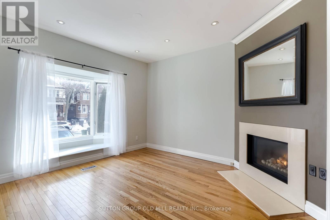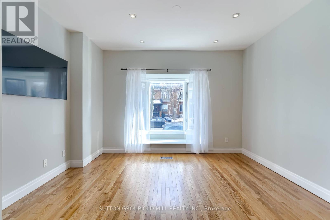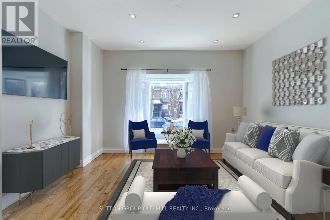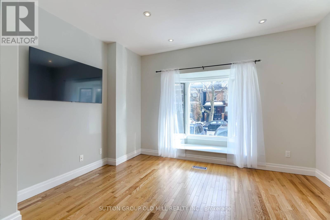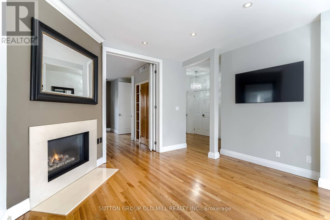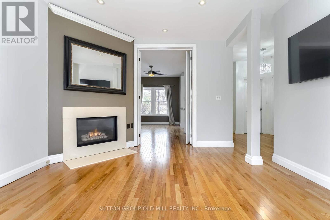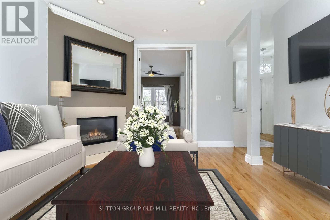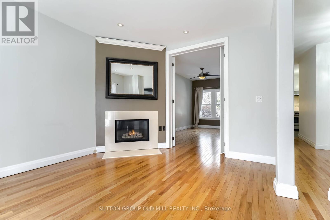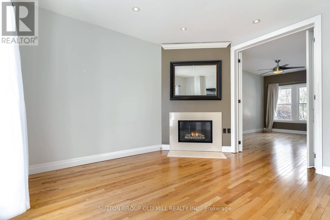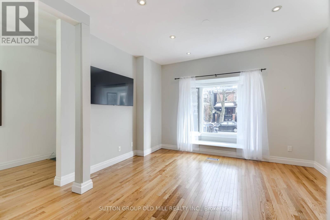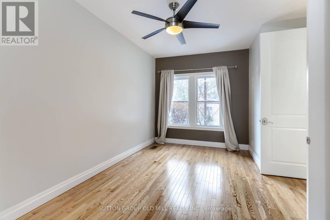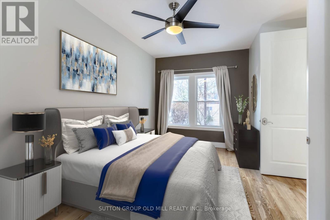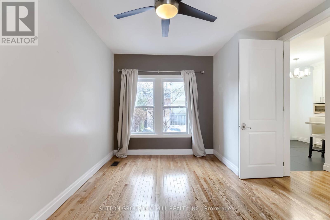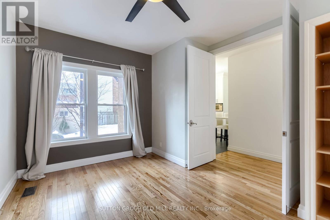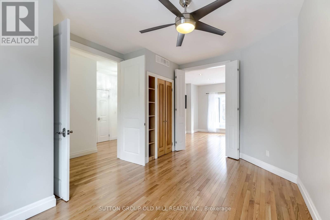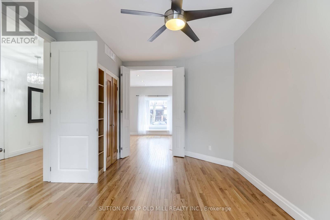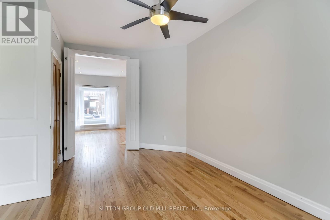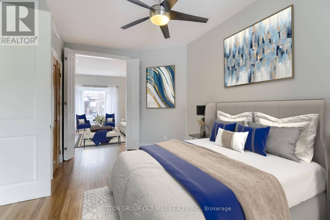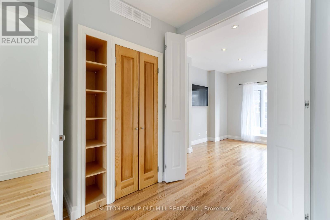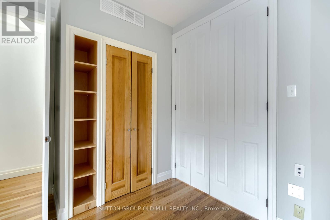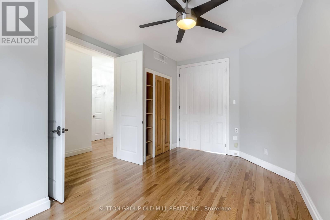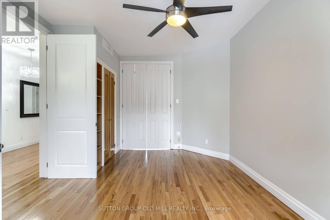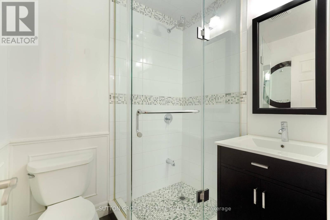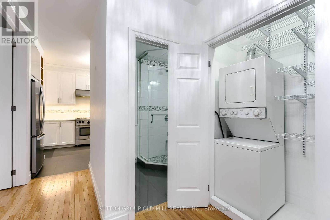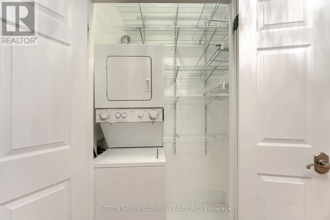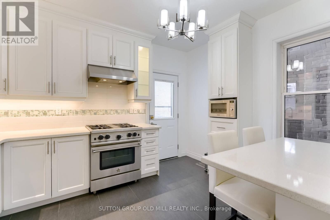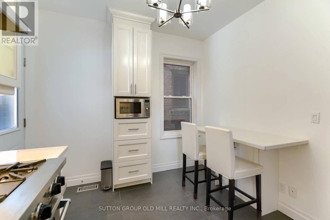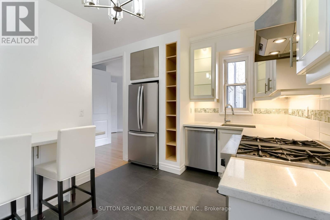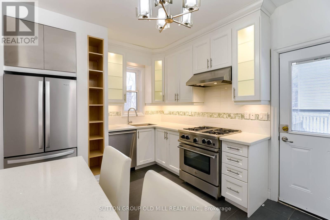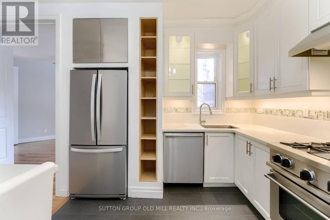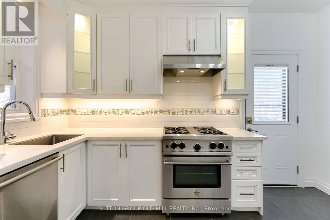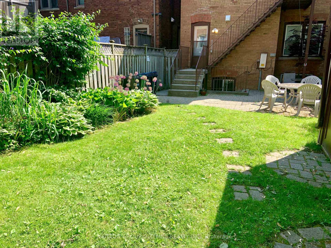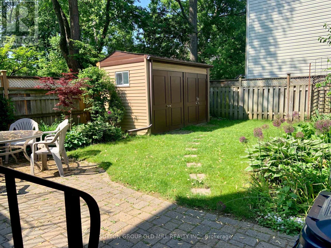1 - 180 Madison Avenue Toronto, Ontario M5R 2S5
$2,500 Monthly
Main Floor Beauty in The Annex - Bright, Spacious & Stylishly Renovated! Welcome to 180 Madison Ave, a stunning main-floor suite in one of Toronto's most beloved neighbourhoods - The Annex. This isn't your average rental - it's a beautifully renovated home that combines timeless charm with modern upgrades throughout including custom millwork. The gorgeous features of an Annex home, fully renovated.Step inside and you'll immediately feel the warmth of the space - tall ceilings, gleaming oak hardwood floors, and large windows that fill every room with natural light. The spacious foyer sets the tone, with two oversized closets (both with built-ins) and enough room for a desk and home office setup.The custom chef's kitchen is a dream, featuring a gas stove, quartz counters, high-end appliances, built-in microwave, and a built-in breakfast bar - plus, it walks out to a shared backyard perfect for summer evenings.The living room is cozy yet elegant, with a high-end gas fireplace, a large bay window, and a 55" wall-mounted TV included.Extras include: one parking space right out front (so convenient!); a locked enclosed outdoor storage area perfect for bikes; ensuite laundry; and lots of built-in storage throughout.Hydro is separately metered - pay only for what you use - and gas is shared (1/3 of total for the triplex). No smokers and no pets, please (upstairs tenant has allergies).Just steps to incredible coffee shops, restaurants, boutiques, and a 2-minute walk to Dupont subway. You'll love living here - this is Annex living at its best. (Photos from before current tenant and include virtual staging.) (id:60365)
Property Details
| MLS® Number | C12477665 |
| Property Type | Single Family |
| Community Name | Annex |
| AmenitiesNearBy | Hospital, Park, Public Transit |
| Features | Carpet Free |
| ParkingSpaceTotal | 1 |
| Structure | Porch |
Building
| BathroomTotal | 1 |
| BedroomsAboveGround | 1 |
| BedroomsTotal | 1 |
| Age | 100+ Years |
| Amenities | Fireplace(s), Separate Electricity Meters |
| Appliances | Microwave |
| BasementType | None |
| ConstructionStyleAttachment | Attached |
| CoolingType | Central Air Conditioning |
| ExteriorFinish | Brick |
| FireProtection | Smoke Detectors |
| FireplacePresent | Yes |
| FireplaceTotal | 1 |
| FlooringType | Hardwood |
| FoundationType | Block |
| HeatingFuel | Natural Gas |
| HeatingType | Forced Air |
| StoriesTotal | 3 |
| SizeInterior | 700 - 1100 Sqft |
| Type | Row / Townhouse |
| UtilityWater | Municipal Water |
Parking
| No Garage |
Land
| Acreage | No |
| FenceType | Fenced Yard |
| LandAmenities | Hospital, Park, Public Transit |
| LandscapeFeatures | Landscaped |
| Sewer | Sanitary Sewer |
| SizeTotalText | Under 1/2 Acre |
Rooms
| Level | Type | Length | Width | Dimensions |
|---|---|---|---|---|
| Main Level | Living Room | 4 m | 3.95 m | 4 m x 3.95 m |
| Main Level | Kitchen | 3.88 m | 1.82 m | 3.88 m x 1.82 m |
| Main Level | Primary Bedroom | 3.55 m | 4.88 m | 3.55 m x 4.88 m |
| Main Level | Other | 2.15 m | 2.86 m | 2.15 m x 2.86 m |
https://www.realtor.ca/real-estate/29023067/1-180-madison-avenue-toronto-annex-annex
Rayissa Palmer
Broker
74 Jutland Rd #40
Toronto, Ontario M8Z 0G7

