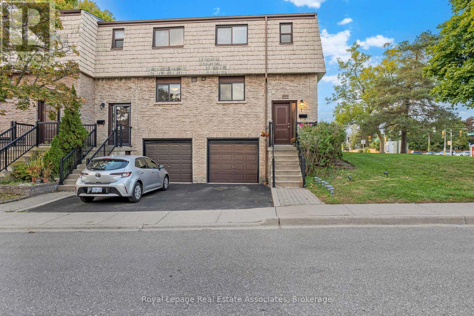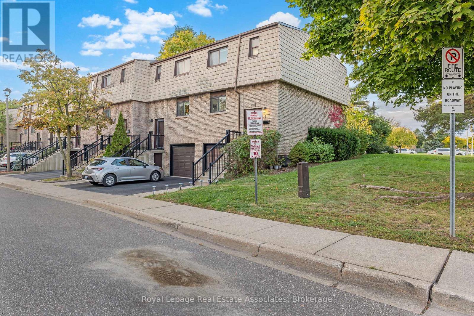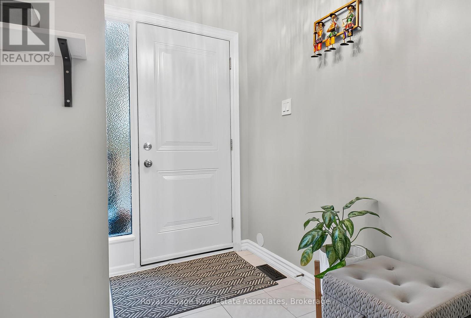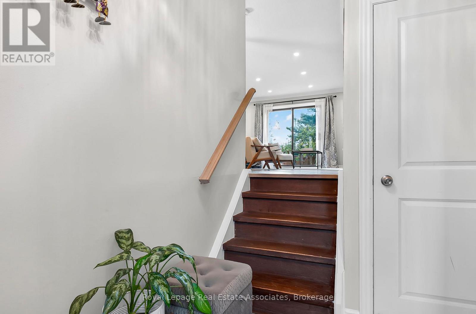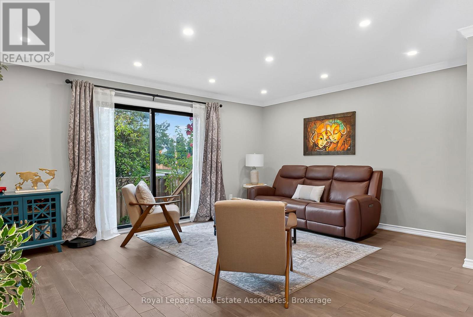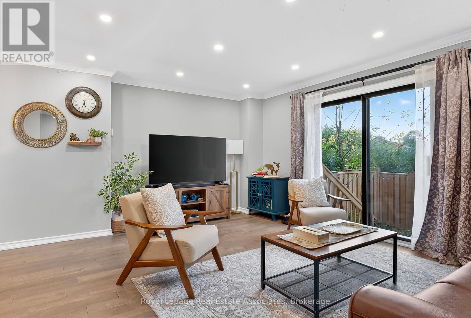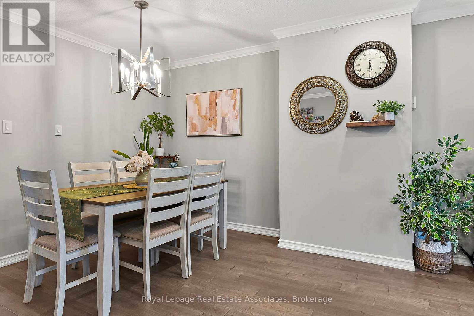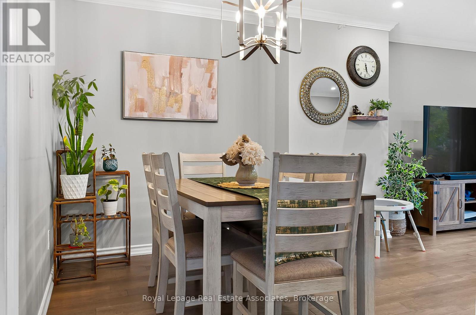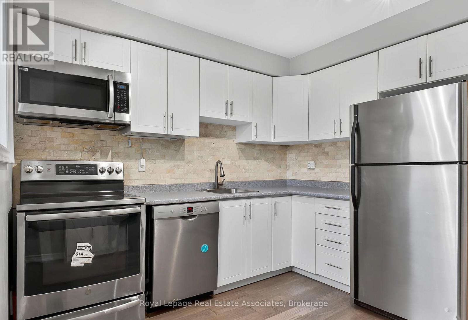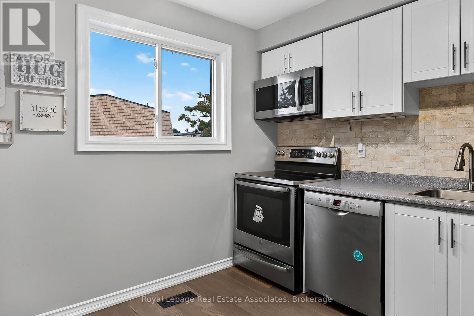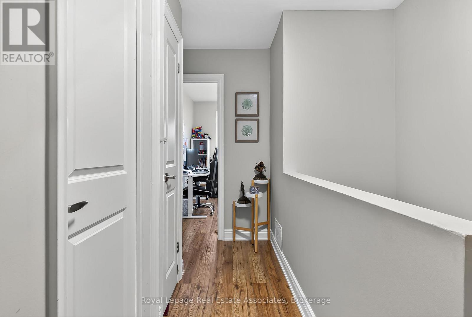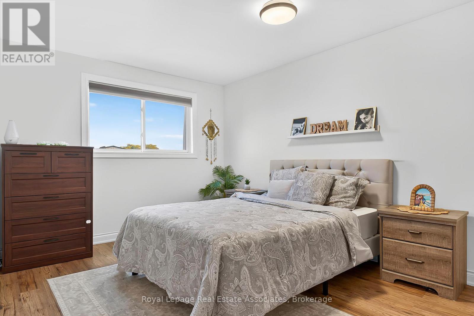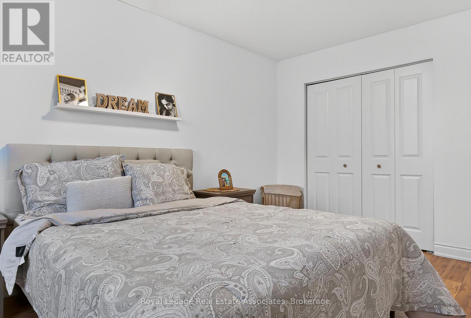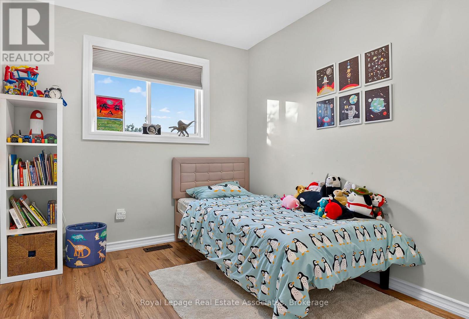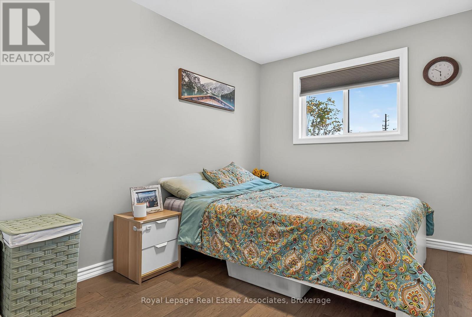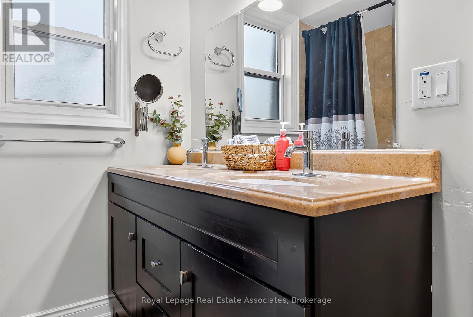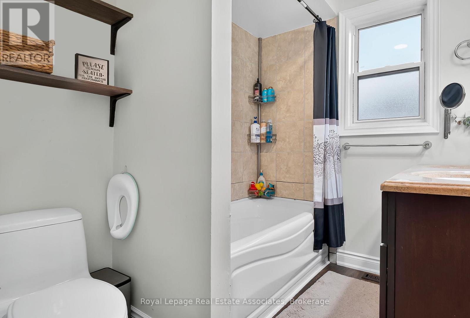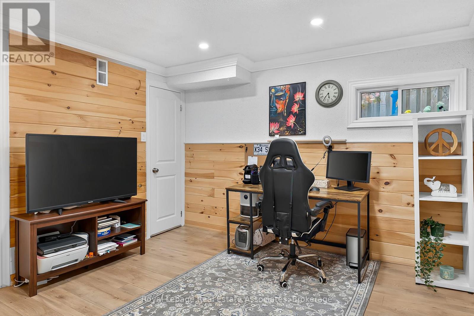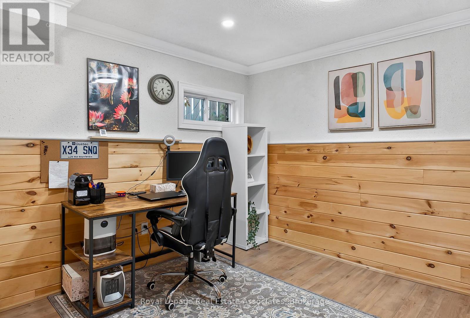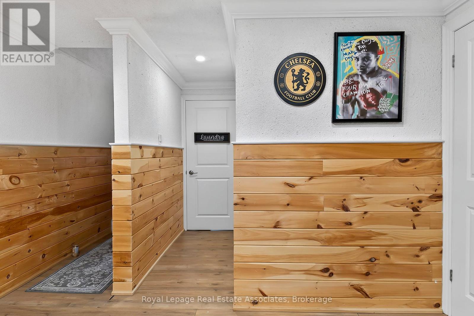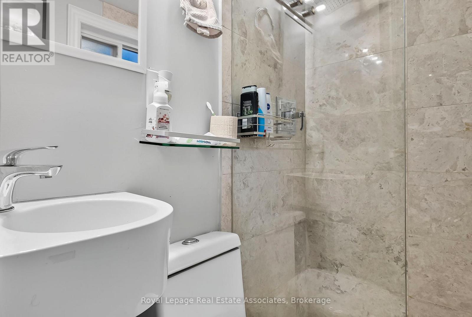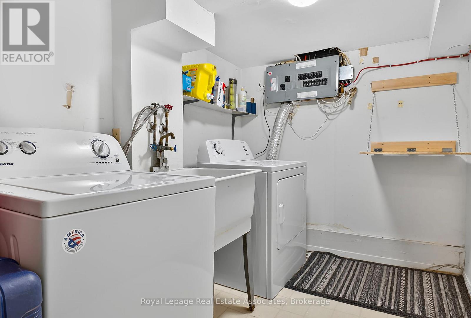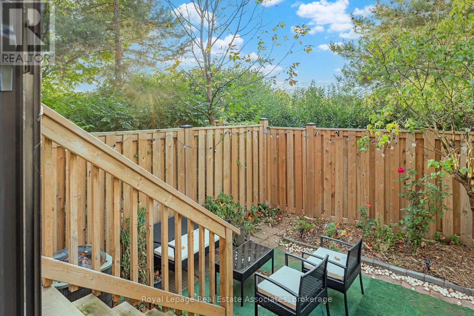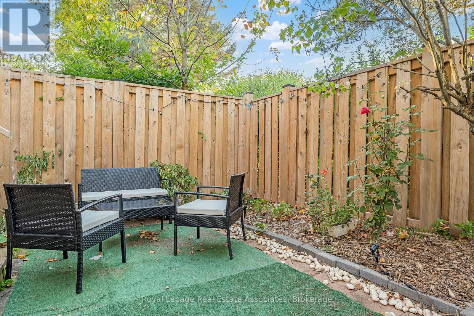1 - 1536 Sixth Line Oakville, Ontario L6H 2P2
$3,300 Monthly
Experience refined living in this elegant 3-bedroom, 2-bathroom end-unit townhouse in Oakville's highly sought-after College Park community. The heart of the home boasts a gourmet kitchen with stainless steel appliances and a stylish stone backsplash, seamlessly flowing into bright and spacious living and dining areas enhanced by rich hardwood floors and abundant natural light. Each bedroom offers generous proportions, large windows framing serene greenery, and a tranquil atmosphere ideal for rest or work-from-home flexibility. Take comfort in your daily routines with two full bathrooms featuring contemporary fixtures and finishes. Step outside to a private backyard with the added benefit of end-unit privacy, perfect for entertaining, gardening, or simply enjoying your morning coffee. Located just minutes from top-rated schools such as Sunningdale and White Oaks, parks, premier shopping, and multiple transit options, this townhome offers unmatched convenience for commuting and lifestyle needs. This residence is a rare opportunity for families seeking a home that balances style, comfort, and an enviable location. (id:60365)
Property Details
| MLS® Number | W12468583 |
| Property Type | Single Family |
| Community Name | 1003 - CP College Park |
| AmenitiesNearBy | Golf Nearby, Park, Public Transit, Schools |
| CommunityFeatures | Pet Restrictions, Community Centre |
| Features | Carpet Free |
| ParkingSpaceTotal | 2 |
| Structure | Patio(s), Porch |
Building
| BathroomTotal | 2 |
| BedroomsAboveGround | 3 |
| BedroomsTotal | 3 |
| Age | 31 To 50 Years |
| Amenities | Separate Electricity Meters |
| Appliances | Garage Door Opener Remote(s), Water Heater |
| BasementDevelopment | Finished |
| BasementType | Full (finished) |
| CoolingType | Central Air Conditioning |
| ExteriorFinish | Brick |
| FireProtection | Smoke Detectors |
| FlooringType | Hardwood |
| HeatingFuel | Natural Gas |
| HeatingType | Forced Air |
| StoriesTotal | 2 |
| SizeInterior | 1000 - 1199 Sqft |
| Type | Row / Townhouse |
Parking
| Garage |
Land
| Acreage | No |
| FenceType | Fenced Yard |
| LandAmenities | Golf Nearby, Park, Public Transit, Schools |
Rooms
| Level | Type | Length | Width | Dimensions |
|---|---|---|---|---|
| Second Level | Primary Bedroom | Measurements not available | ||
| Second Level | Bedroom 2 | Measurements not available | ||
| Second Level | Bedroom 3 | Measurements not available | ||
| Basement | Recreational, Games Room | Measurements not available | ||
| Basement | Laundry Room | Measurements not available | ||
| Main Level | Living Room | Measurements not available | ||
| Main Level | Dining Room | Measurements not available | ||
| Main Level | Kitchen | Measurements not available |
Kate Peterson
Salesperson
103 Lakeshore Rd East
Mississauga, Ontario L5G 1E2
Brian Peterson
Salesperson
103 Lakeshore Rd East
Mississauga, Ontario L5G 1E2

