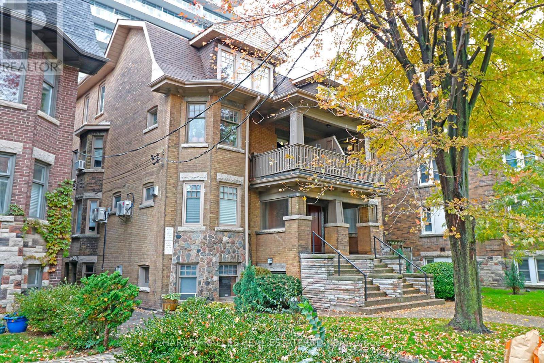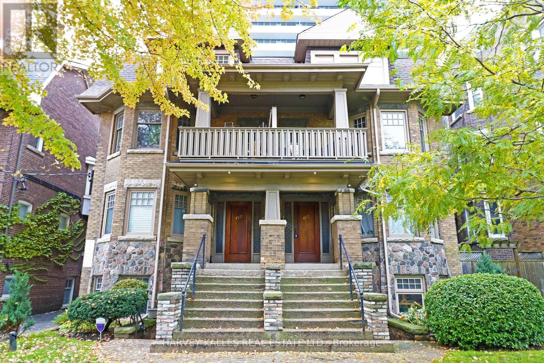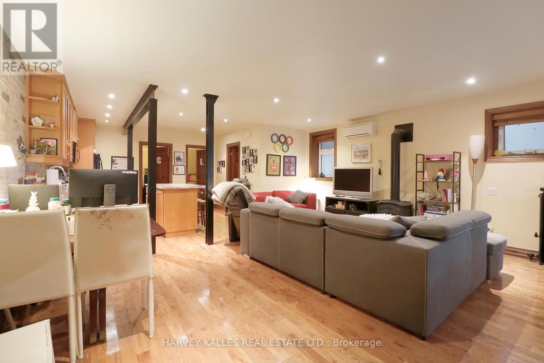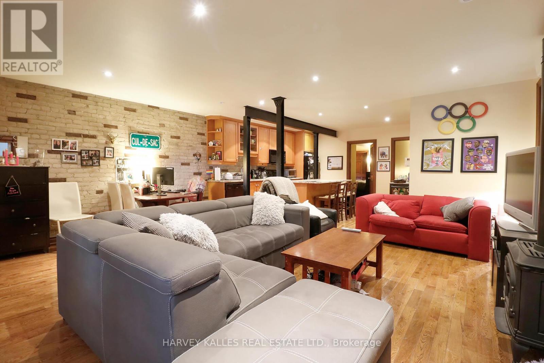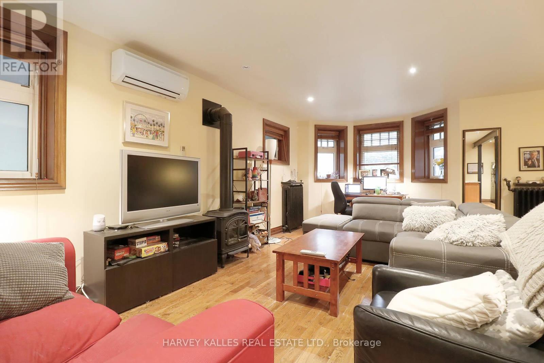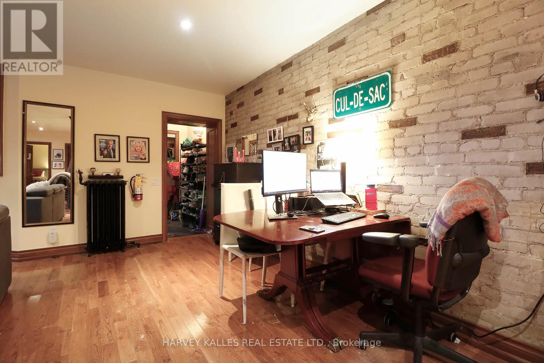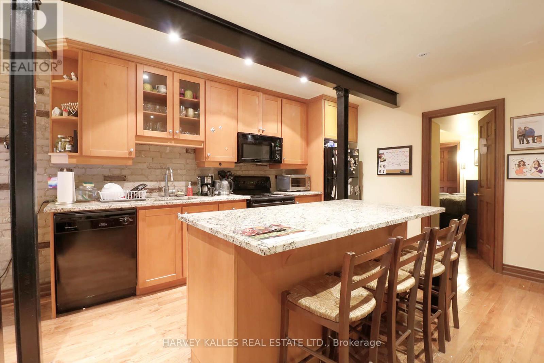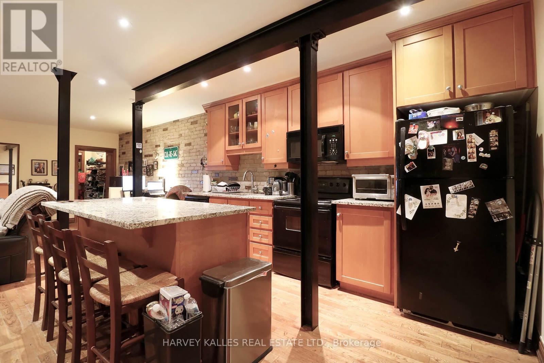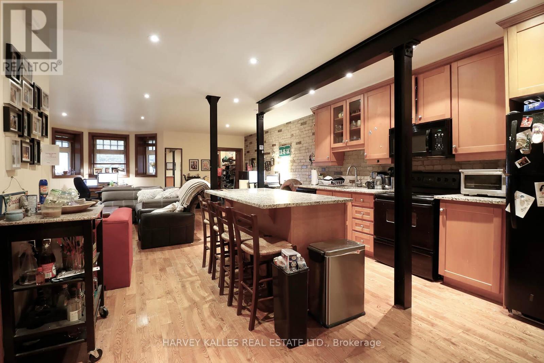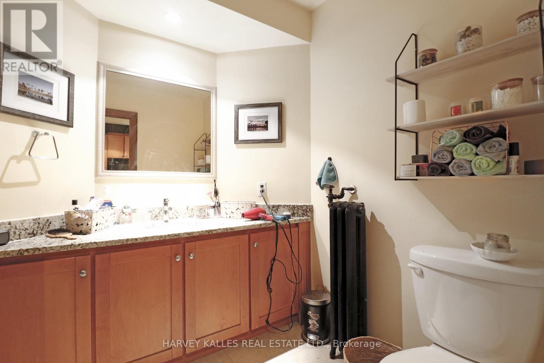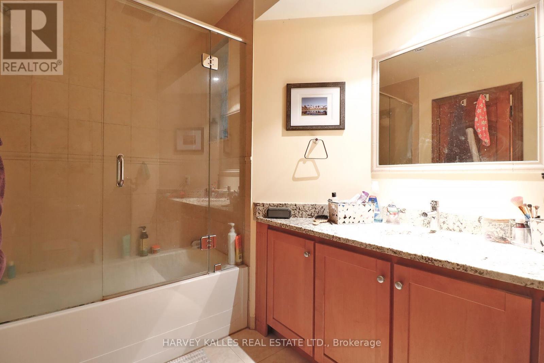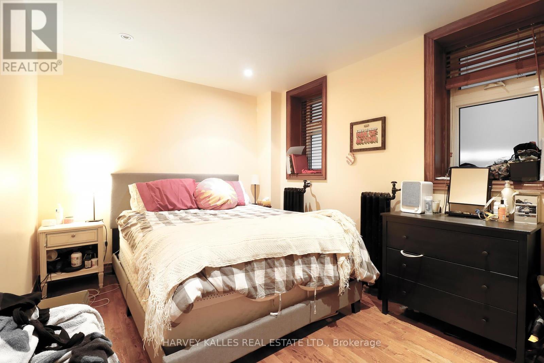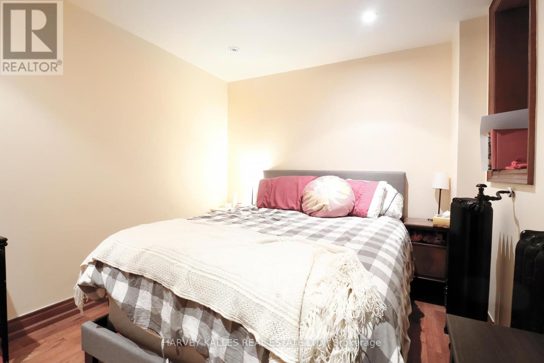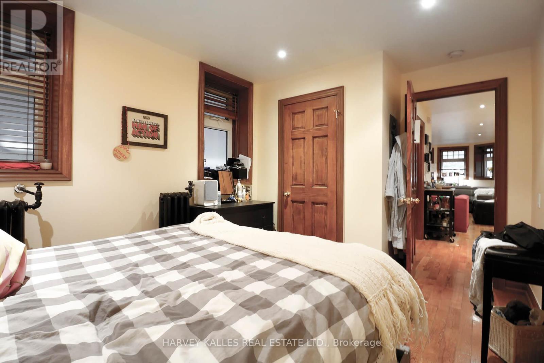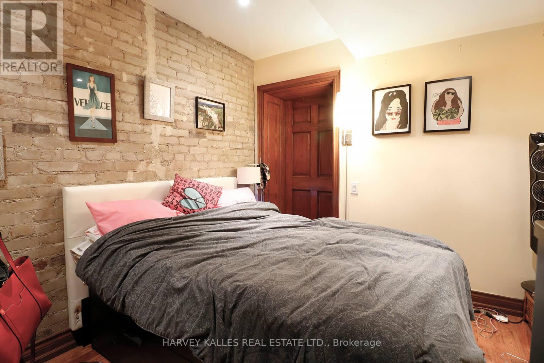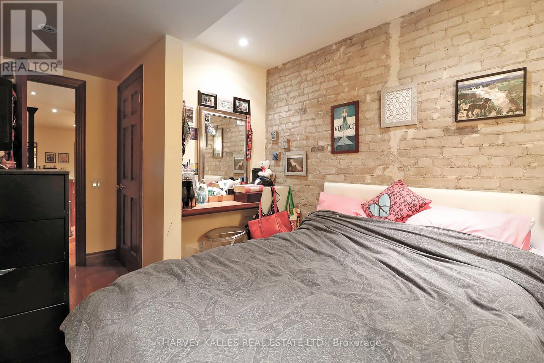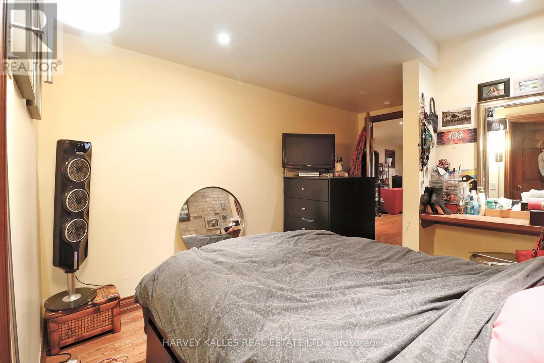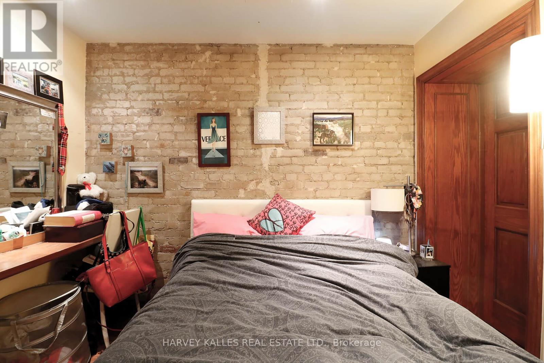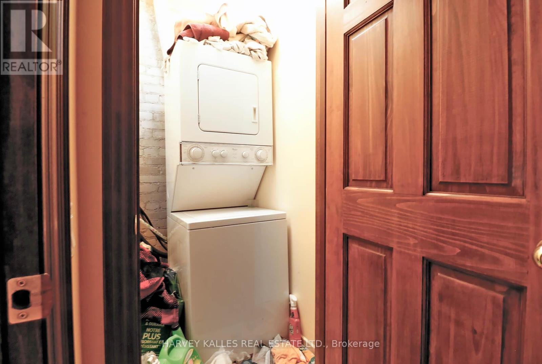1 - 152 Hilton Avenue Toronto, Ontario M5R 3E9
$1,795 Monthly
Move to the prestigious Forest Hill/Casa Loma neighbourhood. Beautiful 2-bedroom lower-level apartment with a private entrance and in-suite laundry. This spacious unit sits directly across from Wells Park and is an easy walk to the St. Clair subway. Features include hardwood floors throughout, a gas fireplace, an exposed brick accent wall, a dedicated foyer, and a bathroom with both a walk-in shower and a separate tub. The kitchen is complete with appliances (fridge, stove, dishwasher, microwave) and a kitchen island. Pet friendly building. Minutes away from Casa Loma and Yorkville. Neighbourhood amenities include Loblaws, the library, streetcar access, restaurants, and shopping. Photos taken from a previous listing. (id:60365)
Property Details
| MLS® Number | C12568444 |
| Property Type | Multi-family |
| Community Name | Casa Loma |
| Features | In Suite Laundry |
Building
| BathroomTotal | 1 |
| BedroomsAboveGround | 2 |
| BedroomsTotal | 2 |
| Amenities | Fireplace(s) |
| Appliances | Dishwasher, Dryer, Microwave, Stove, Washer, Refrigerator |
| BasementFeatures | Apartment In Basement |
| BasementType | N/a |
| CoolingType | Wall Unit |
| ExteriorFinish | Brick |
| FireplacePresent | Yes |
| FlooringType | Hardwood |
| FoundationType | Unknown |
| StoriesTotal | 3 |
| SizeInterior | 700 - 1100 Sqft |
| Type | Other |
| UtilityWater | Municipal Water |
Parking
| No Garage |
Land
| Acreage | No |
| Sewer | Sanitary Sewer |
Rooms
| Level | Type | Length | Width | Dimensions |
|---|---|---|---|---|
| Lower Level | Living Room | 9.56 m | 5.77 m | 9.56 m x 5.77 m |
| Lower Level | Dining Room | 9.56 m | 5.77 m | 9.56 m x 5.77 m |
| Lower Level | Kitchen | 9.56 m | 5.77 m | 9.56 m x 5.77 m |
| Lower Level | Primary Bedroom | 4.14 m | 2.82 m | 4.14 m x 2.82 m |
| Lower Level | Bedroom 2 | 4.12 m | 2.82 m | 4.12 m x 2.82 m |
| Lower Level | Foyer | 1.99 m | 1.5 m | 1.99 m x 1.5 m |
https://www.realtor.ca/real-estate/29128444/1-152-hilton-avenue-toronto-casa-loma-casa-loma
Robert Swiatkowski
Salesperson
2145 Avenue Road
Toronto, Ontario M5M 4B2
Errol Paulicpulle
Salesperson
2145 Avenue Road
Toronto, Ontario M5M 4B2

