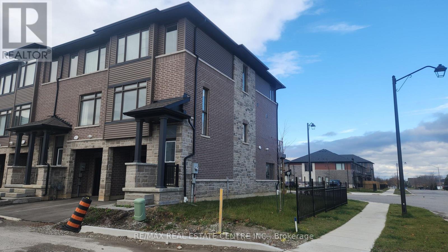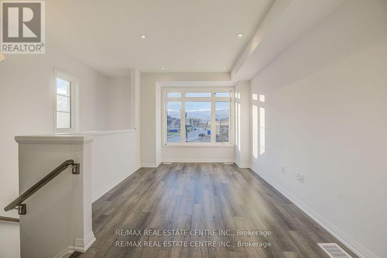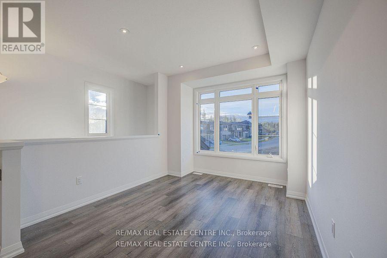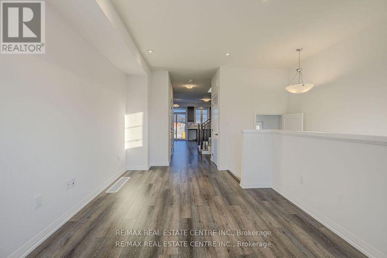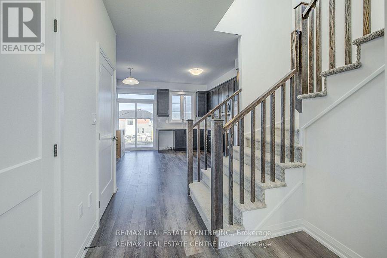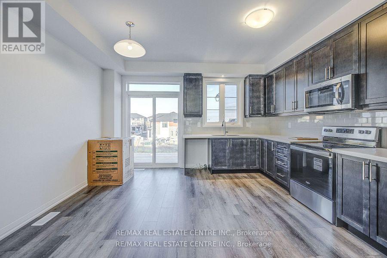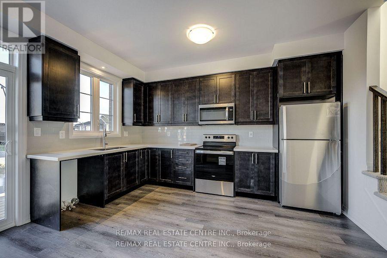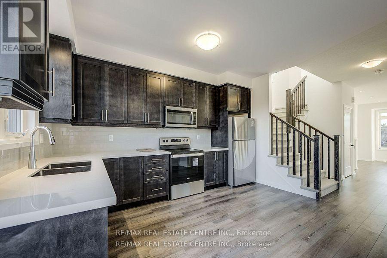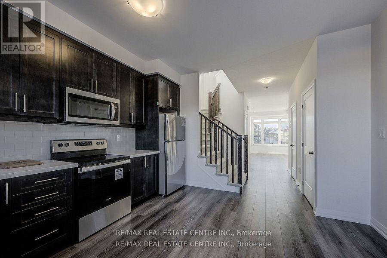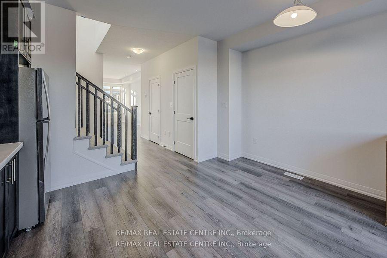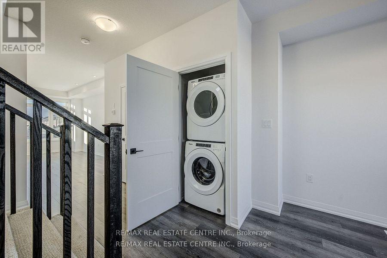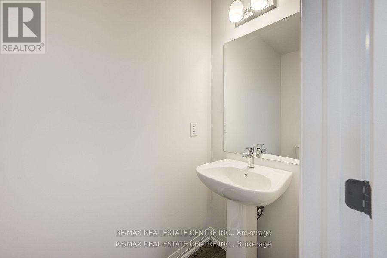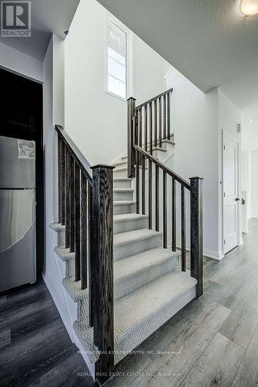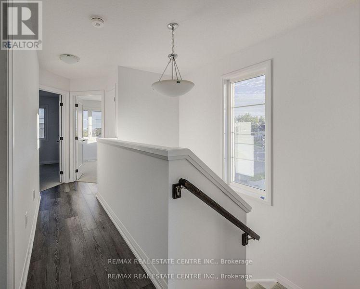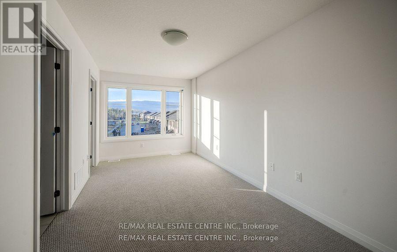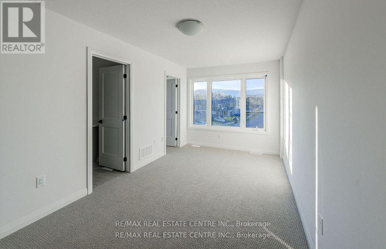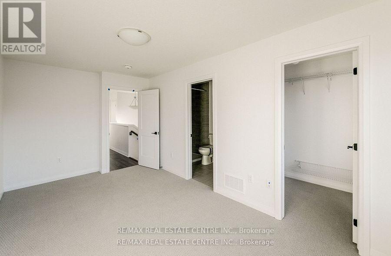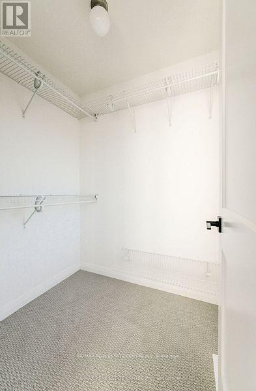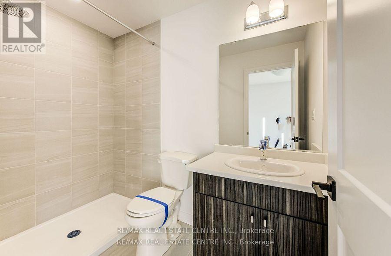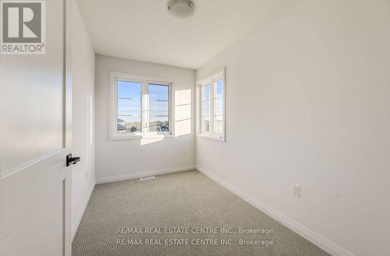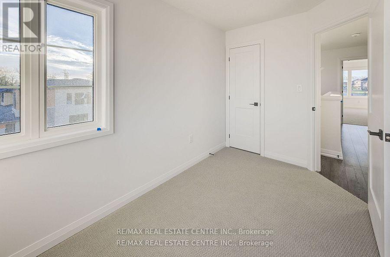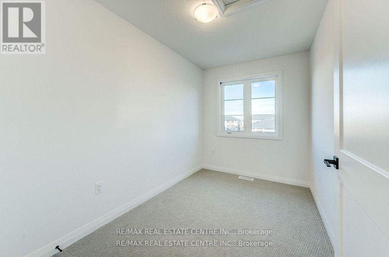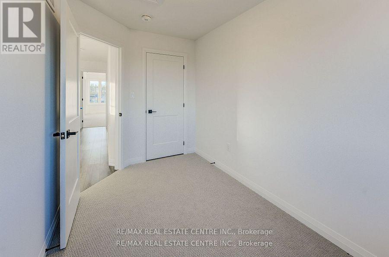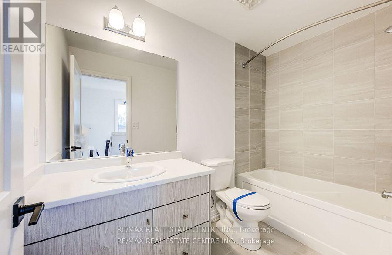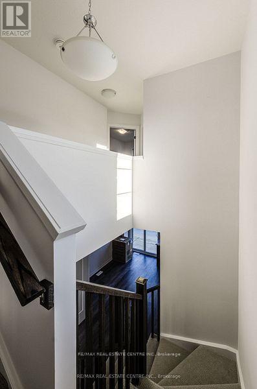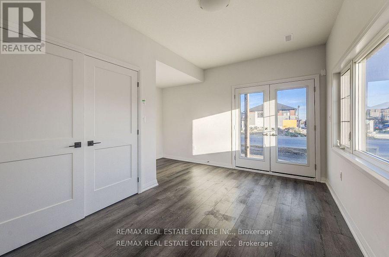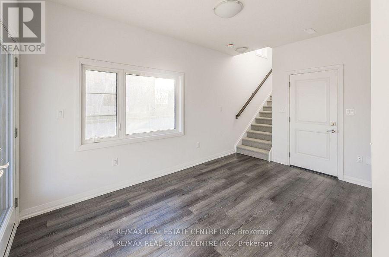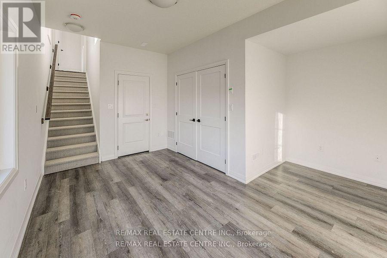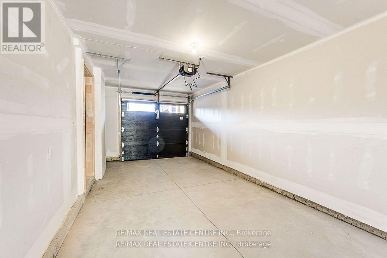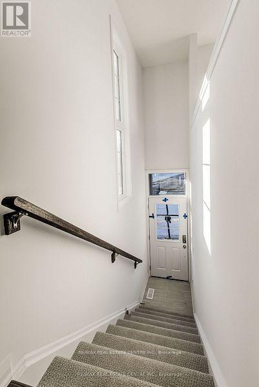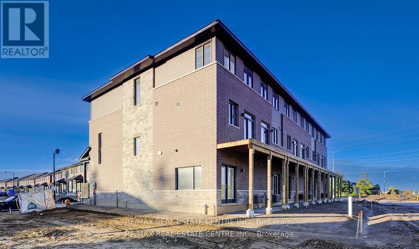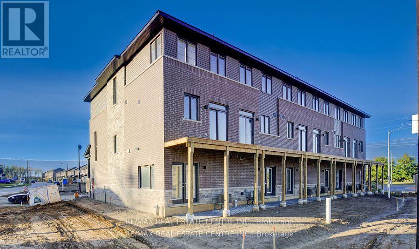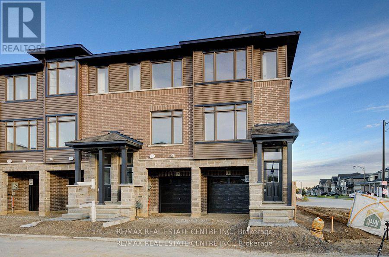1 - 120 Court Drive Brant, Ontario N3L 4G7
3 Bedroom
3 Bathroom
1500 - 2000 sqft
Central Air Conditioning
Forced Air
$2,350 Monthly
Bright End & Corner Unit-Feels Just Like a Semi!Sun-filled all day, this modern, welcoming freehold townhouse (POTL) offers 3 bedrooms, 2.5 baths, and a stylish open-concept layout. Enjoy 9' ceilings on Second, a spacious living/dining area, and a family-sized kitchen with stainless steel appliances. Private driveway, a primary bedroom with 3-pc ensuite and walk-in closet, plus upper-level laundry. Prime location-minutes to Hwy 403, plazas, restaurants, banks, and all amenities.EXTRAS: Looking for great tenants! Rent + utilities. (id:60365)
Property Details
| MLS® Number | X12568426 |
| Property Type | Single Family |
| Community Name | Paris |
| ParkingSpaceTotal | 2 |
Building
| BathroomTotal | 3 |
| BedroomsAboveGround | 3 |
| BedroomsTotal | 3 |
| Appliances | Garage Door Opener Remote(s), Dishwasher, Dryer, Microwave, Stove, Washer, Refrigerator |
| BasementDevelopment | Finished |
| BasementType | N/a (finished) |
| ConstructionStyleAttachment | Attached |
| CoolingType | Central Air Conditioning |
| ExteriorFinish | Brick |
| FlooringType | Laminate |
| FoundationType | Poured Concrete |
| HalfBathTotal | 1 |
| HeatingFuel | Natural Gas |
| HeatingType | Forced Air |
| StoriesTotal | 3 |
| SizeInterior | 1500 - 2000 Sqft |
| Type | Row / Townhouse |
| UtilityWater | Municipal Water |
Parking
| Garage |
Land
| Acreage | No |
| Sewer | Sanitary Sewer |
Rooms
| Level | Type | Length | Width | Dimensions |
|---|---|---|---|---|
| Second Level | Living Room | 5.03 m | 3.15 m | 5.03 m x 3.15 m |
| Second Level | Dining Room | 5.03 m | 3.15 m | 5.03 m x 3.15 m |
| Second Level | Kitchen | 3.75 m | 3.06 m | 3.75 m x 3.06 m |
| Second Level | Eating Area | 3.75 m | 3.06 m | 3.75 m x 3.06 m |
| Third Level | Primary Bedroom | 4.52 m | 4.37 m | 4.52 m x 4.37 m |
| Third Level | Bedroom 2 | 3.89 m | 2.13 m | 3.89 m x 2.13 m |
| Third Level | Bedroom 3 | 3.53 m | 2.13 m | 3.53 m x 2.13 m |
| Main Level | Recreational, Games Room | 4.5 m | 4.37 m | 4.5 m x 4.37 m |
https://www.realtor.ca/real-estate/29128480/1-120-court-drive-brant-paris-paris
Sanjay Babbar
Broker
RE/MAX Real Estate Centre Inc.
1140 Burnhamthorpe Rd W #141-A
Mississauga, Ontario L5C 4E9
1140 Burnhamthorpe Rd W #141-A
Mississauga, Ontario L5C 4E9

