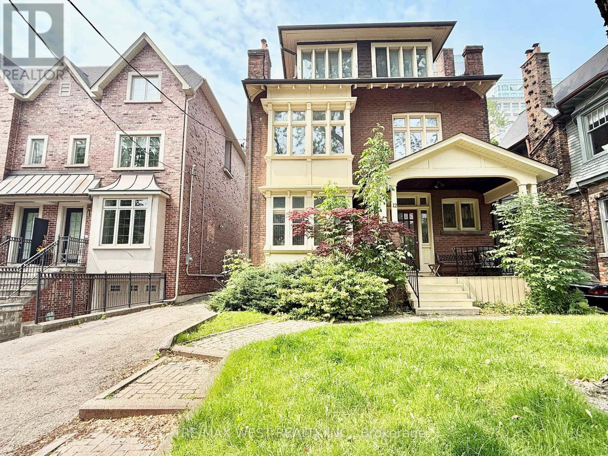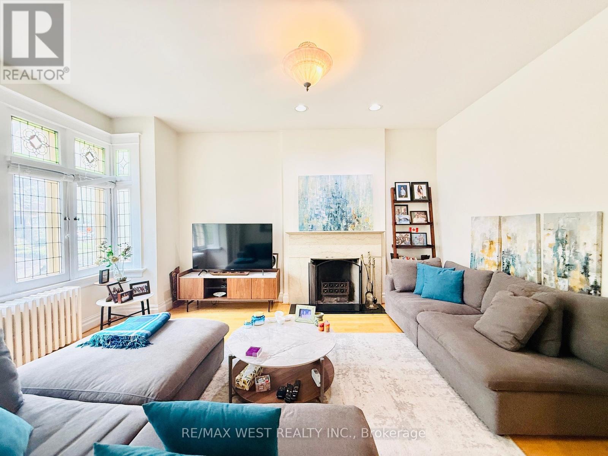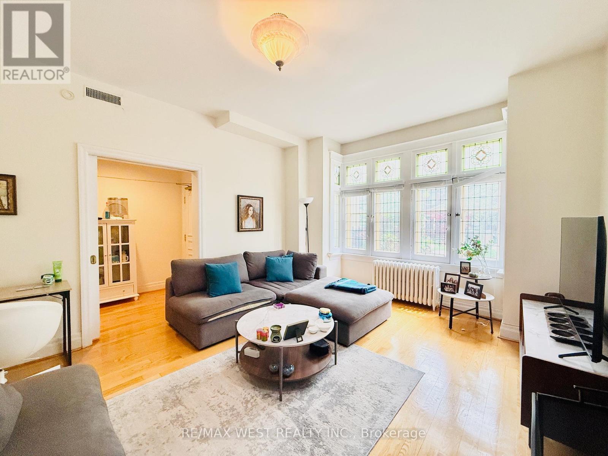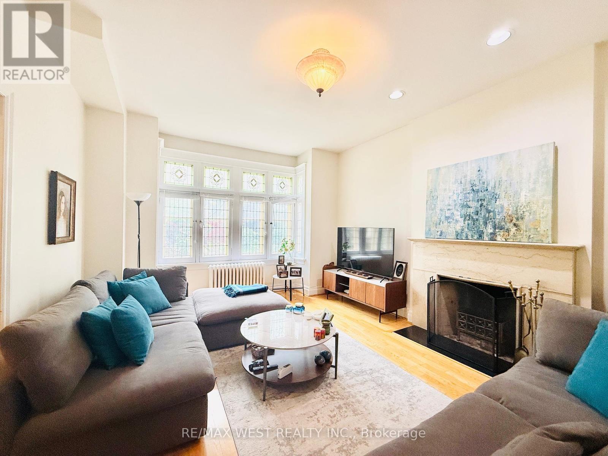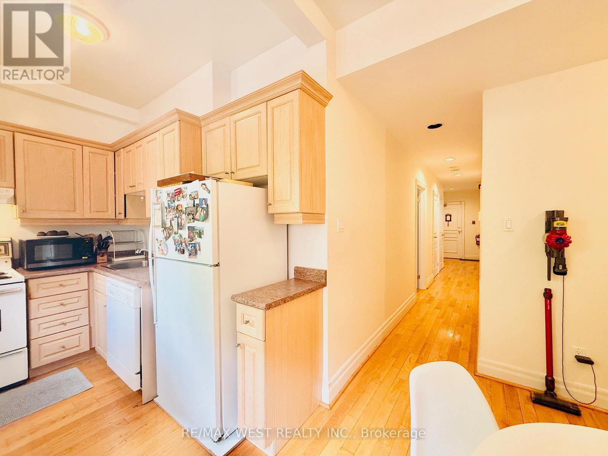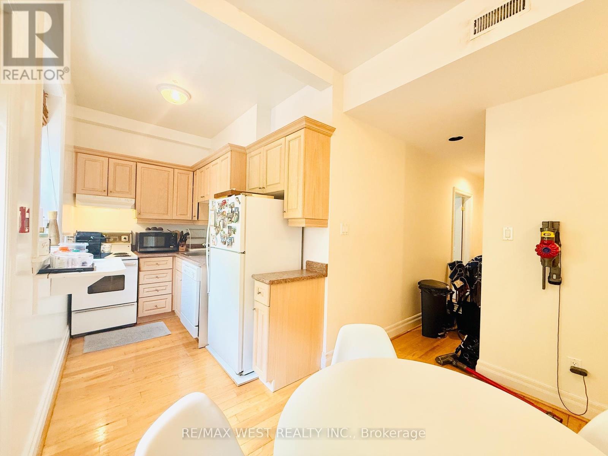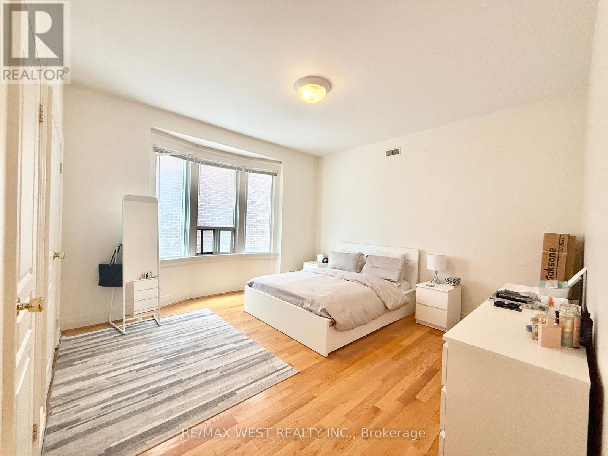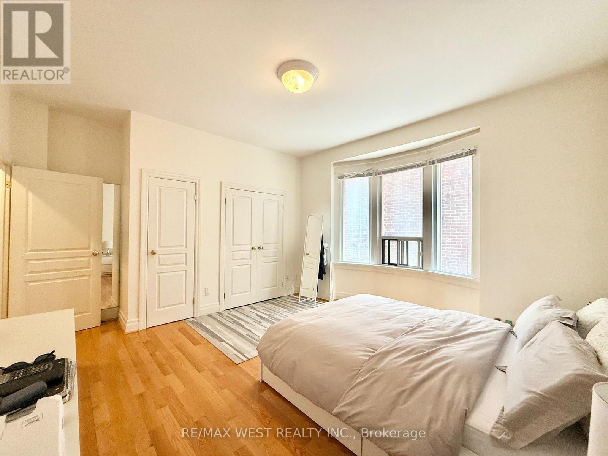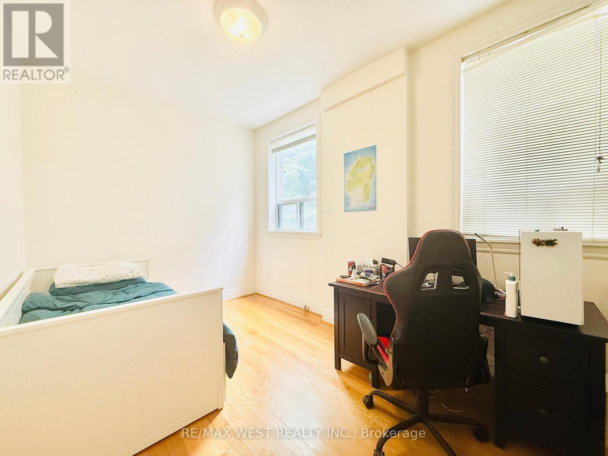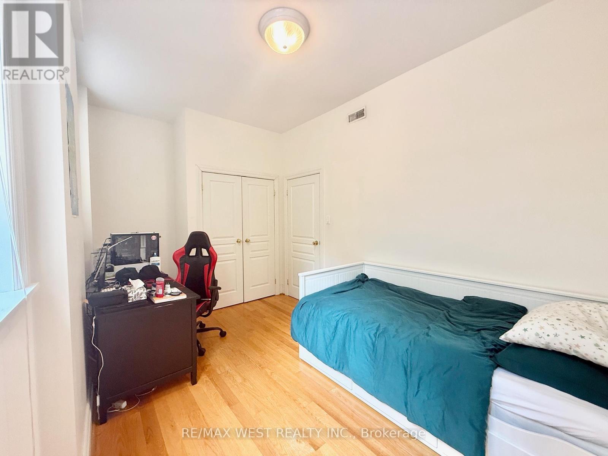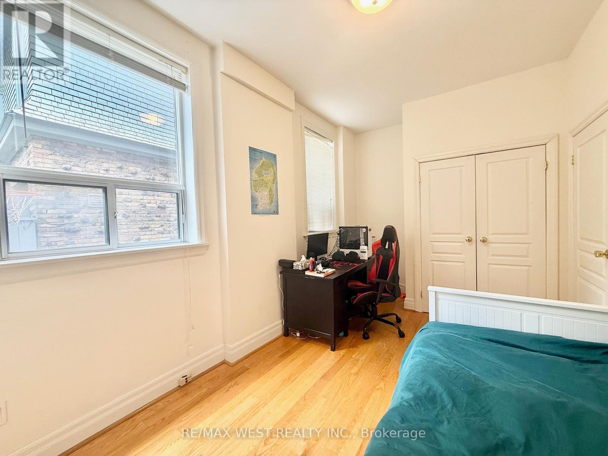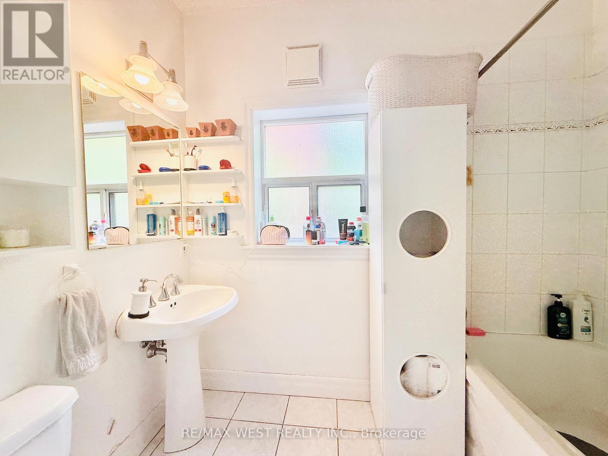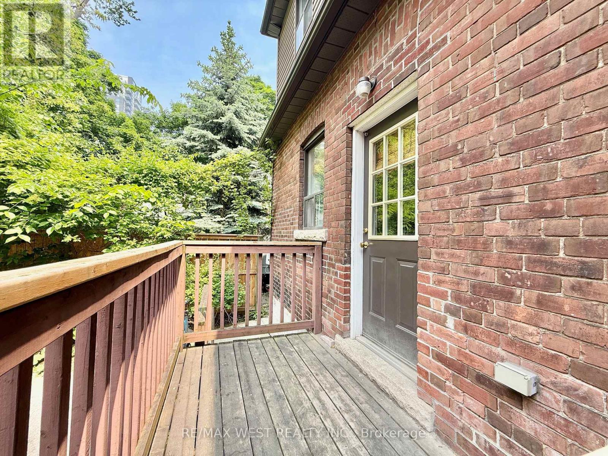1 - 12 Foxbar Road Toronto, Ontario M4V 2G6
$3,100 Monthly
Bright and filled with sunshine, lovely 2 bedroom main floor apartment located in Prime Deer Park (Yonge-St.Clair) Neighborhood. South facing, and is situated on a quiet one-way treelined street. Loads of original charm and character - lead windows, soaring smooth ceilings, and large picturesque windows throughout. Spacious sun filled Living room with bay window and a decorative fireplace; great space for gatherings. The primary bedroom is oversized with two closets (one double and single) and bay window. Charming kitchen features an eat-in area and a walkout to a private rear porch. Hardwood floors throughout. Shared coin laundry in the building. Parking is available at the rear of the property for an extra $175/month. Ideal for professionals. Steps to St.Clair West Subway, Streetcars, Shopping and restaurants/Cafes, Parks, Walking/bike trail, and top-rated schools. (id:60365)
Property Details
| MLS® Number | C12205019 |
| Property Type | Multi-family |
| Community Name | Yonge-St. Clair |
| Features | Carpet Free, Laundry- Coin Operated |
| ParkingSpaceTotal | 1 |
Building
| BathroomTotal | 1 |
| BedroomsAboveGround | 2 |
| BedroomsTotal | 2 |
| Amenities | Separate Electricity Meters, Separate Heating Controls |
| Appliances | Dishwasher, Stove, Window Coverings, Refrigerator |
| BasementDevelopment | Finished |
| BasementType | N/a (finished) |
| CoolingType | Central Air Conditioning |
| ExteriorFinish | Brick |
| FireplacePresent | Yes |
| FlooringType | Hardwood |
| FoundationType | Unknown |
| HeatingFuel | Natural Gas |
| HeatingType | Forced Air |
| StoriesTotal | 2 |
| SizeInterior | 700 - 1100 Sqft |
| Type | Triplex |
| UtilityWater | Municipal Water |
Parking
| No Garage |
Land
| Acreage | No |
| Sewer | Sanitary Sewer |
Rooms
| Level | Type | Length | Width | Dimensions |
|---|---|---|---|---|
| Main Level | Living Room | 5.14 m | 4.52 m | 5.14 m x 4.52 m |
| Main Level | Kitchen | 3.65 m | 2.74 m | 3.65 m x 2.74 m |
| Main Level | Primary Bedroom | 4.85 m | 4.39 m | 4.85 m x 4.39 m |
| Main Level | Bedroom 2 | 4.62 m | 2.68 m | 4.62 m x 2.68 m |
https://www.realtor.ca/real-estate/28435154/1-12-foxbar-road-toronto-yonge-st-clair-yonge-st-clair
Sandra Wong
Broker
1678 Bloor St., West
Toronto, Ontario M6P 1A9

