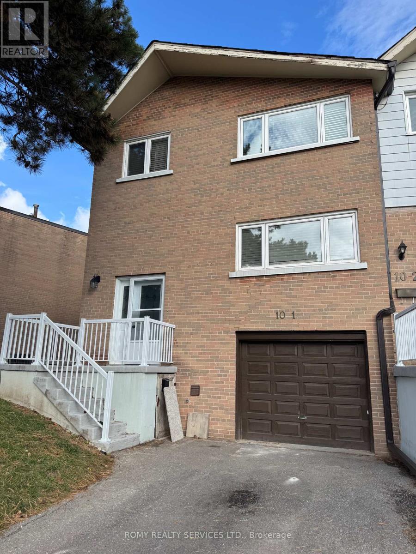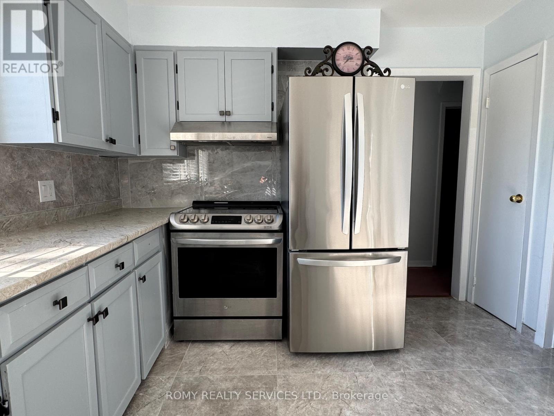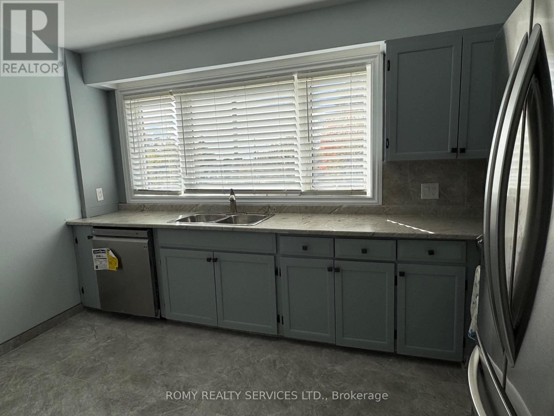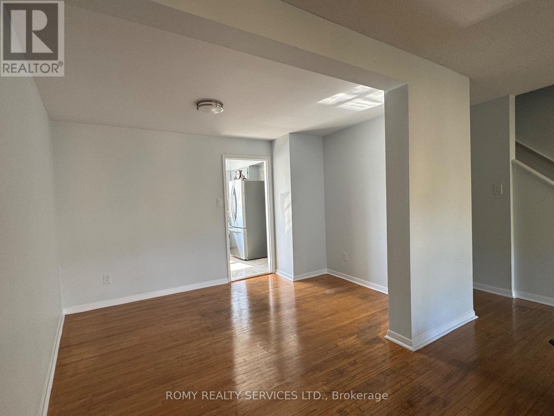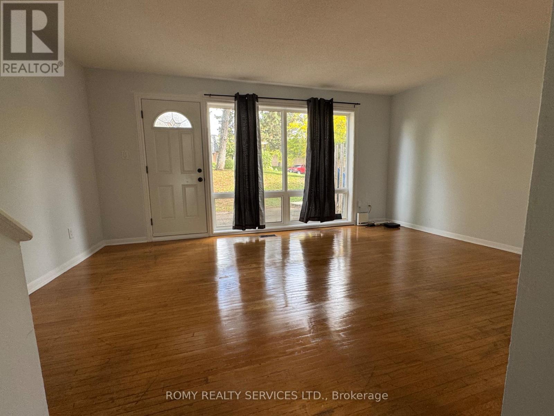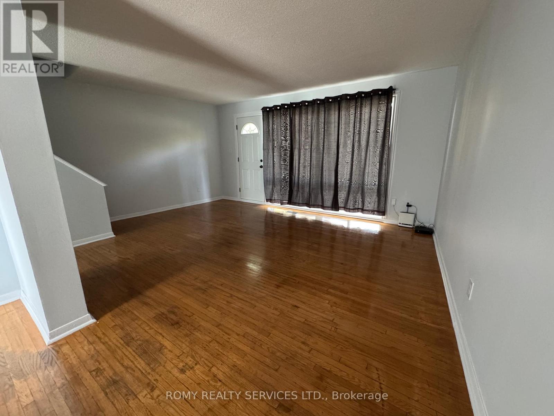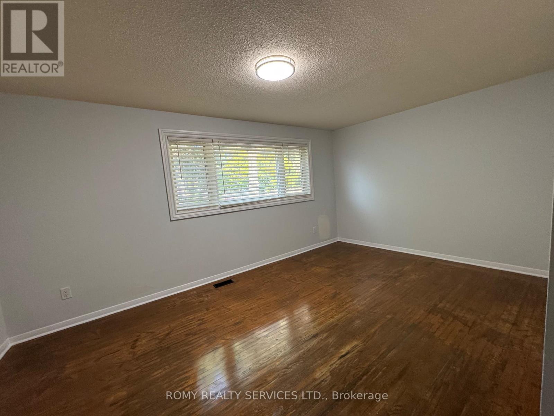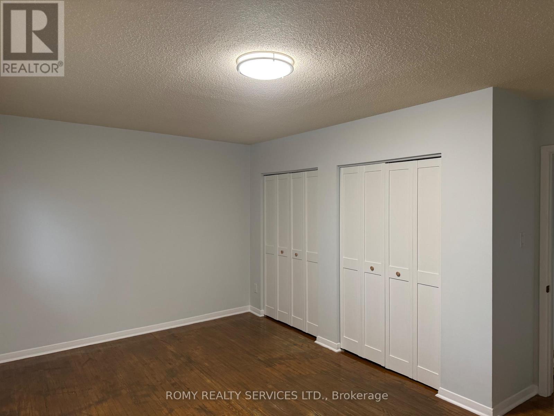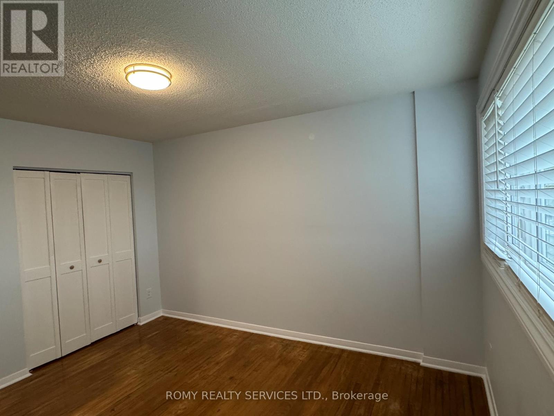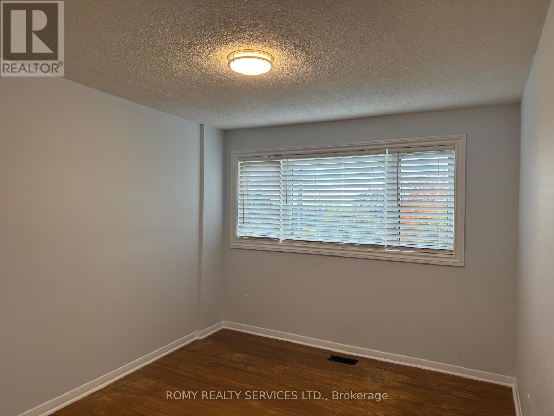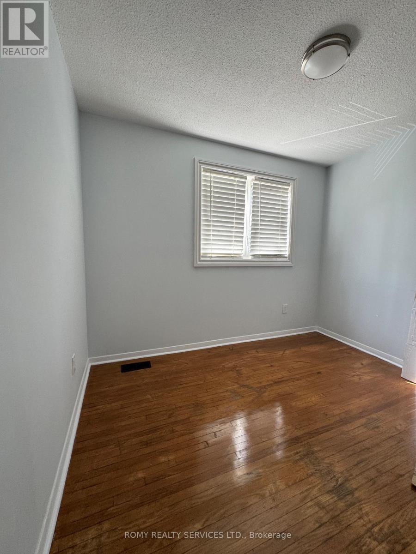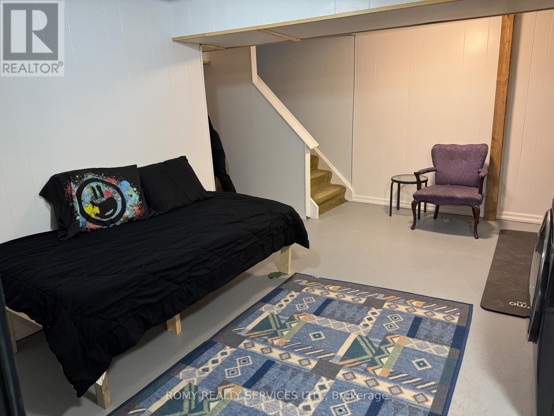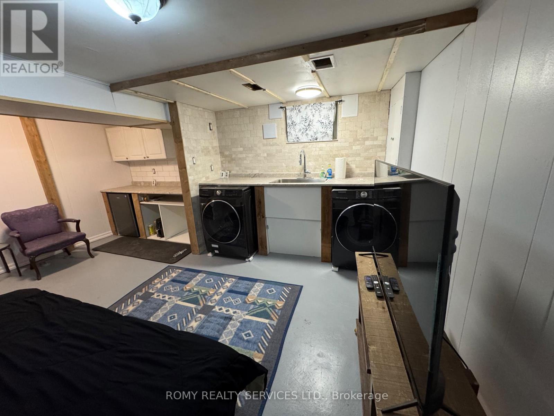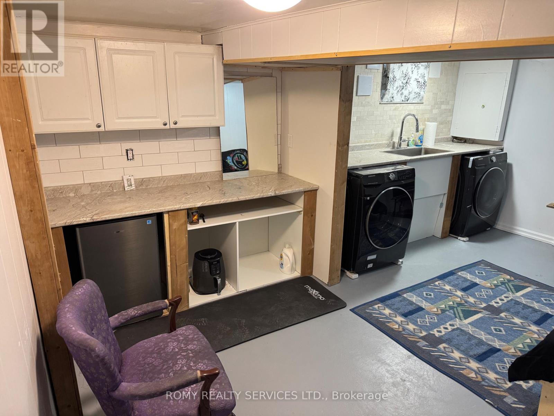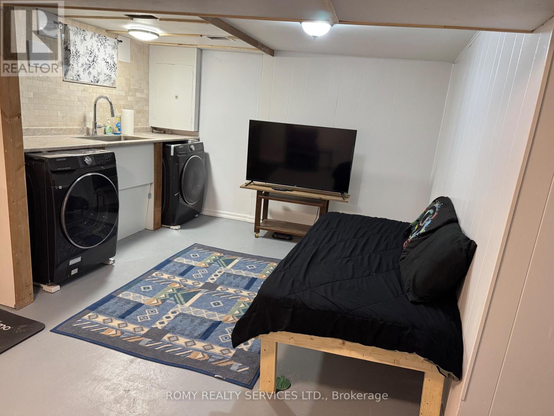1 - 10 Grandravine Drive Toronto, Ontario M3J 1B1
3 Bedroom
2 Bathroom
1600 - 1799 sqft
None
Forced Air
$727,000Maintenance, Heat, Water, Common Area Maintenance, Insurance, Parking, Cable TV
$1,222.58 Monthly
Maintenance, Heat, Water, Common Area Maintenance, Insurance, Parking, Cable TV
$1,222.58 MonthlyEnd Unit Townhome. Exceptional Location. Unobstructed View. Spacious Rooms Thru-out. 3 Bedrooms. Large Sunny Kitchen. Open-Concept Dining/Living Room with Walk-out to Large Patio. Spacious Master Bedroom with His/Hers Closet. Garage with Extra Long Private Driveway for 2 Cars. Walking Distance to All Amenities; Transit, Schools, Shopping, Walmart, No Frills, LCBO. Minutes from York University, Humber Hospital, Finch Subway Station, Hwy #401, Downsview Park. Must See to Appreciate What This Home has to Offer! (id:60365)
Property Details
| MLS® Number | W12477465 |
| Property Type | Single Family |
| Community Name | York University Heights |
| AmenitiesNearBy | Hospital, Park, Public Transit, Schools |
| CommunityFeatures | Pets Allowed With Restrictions, Community Centre, School Bus |
| ParkingSpaceTotal | 3 |
| Structure | Patio(s) |
Building
| BathroomTotal | 2 |
| BedroomsAboveGround | 3 |
| BedroomsTotal | 3 |
| Amenities | Visitor Parking |
| Appliances | Dryer, Stove, Washer, Refrigerator |
| BasementDevelopment | Partially Finished |
| BasementType | N/a (partially Finished) |
| CoolingType | None |
| ExteriorFinish | Brick |
| FireProtection | Smoke Detectors |
| HalfBathTotal | 1 |
| HeatingFuel | Natural Gas |
| HeatingType | Forced Air |
| StoriesTotal | 2 |
| SizeInterior | 1600 - 1799 Sqft |
| Type | Row / Townhouse |
Parking
| Garage |
Land
| Acreage | No |
| LandAmenities | Hospital, Park, Public Transit, Schools |
Rooms
| Level | Type | Length | Width | Dimensions |
|---|---|---|---|---|
| Second Level | Primary Bedroom | 4.91 m | 3.93 m | 4.91 m x 3.93 m |
| Second Level | Bedroom 2 | 4.48 m | 3.05 m | 4.48 m x 3.05 m |
| Second Level | Bedroom 3 | 3.05 m | 2.77 m | 3.05 m x 2.77 m |
| Basement | Recreational, Games Room | 5.33 m | 3.38 m | 5.33 m x 3.38 m |
| Main Level | Kitchen | 3.69 m | 3.32 m | 3.69 m x 3.32 m |
| Main Level | Dining Room | 3.35 m | 2.83 m | 3.35 m x 2.83 m |
| Main Level | Living Room | 5.36 m | 3.96 m | 5.36 m x 3.96 m |
Rose Fontana
Broker of Record
Romy Realty Services Ltd.

