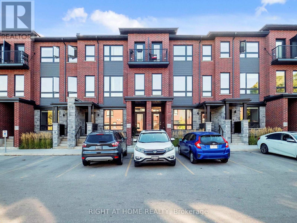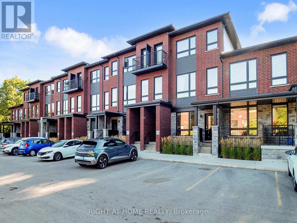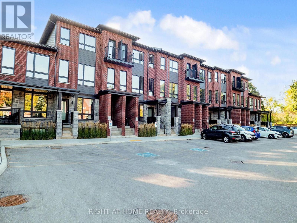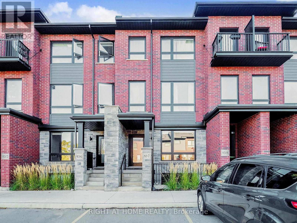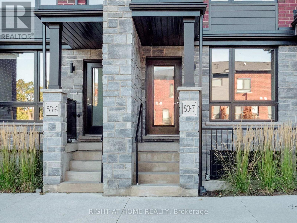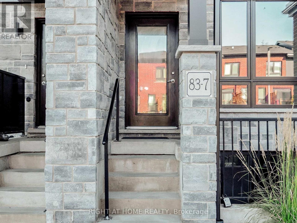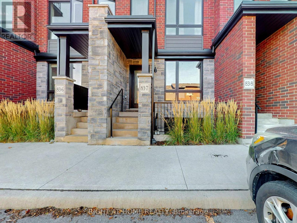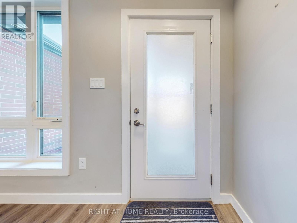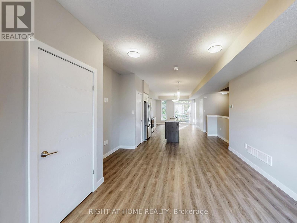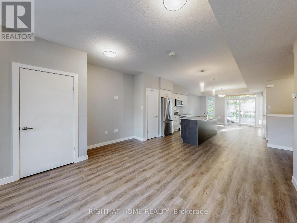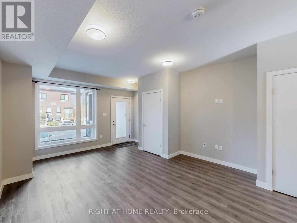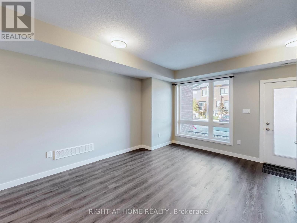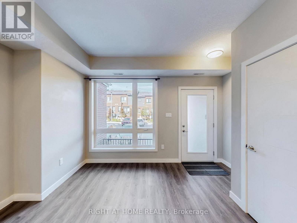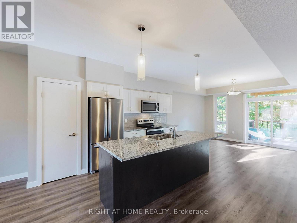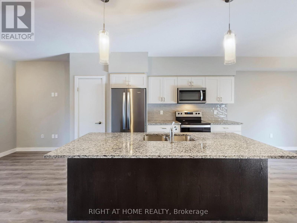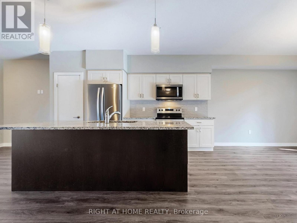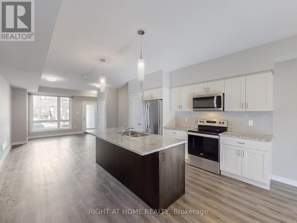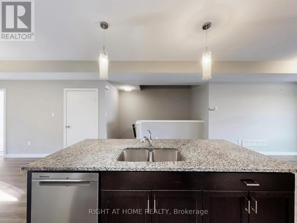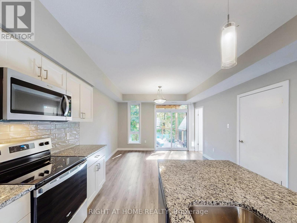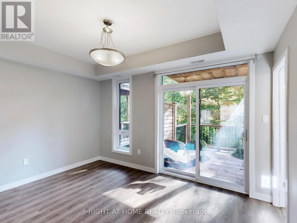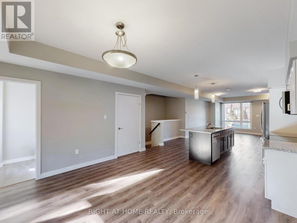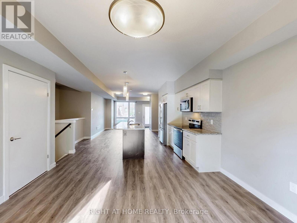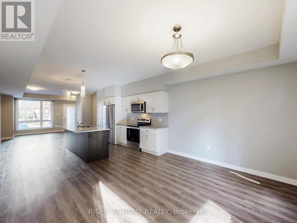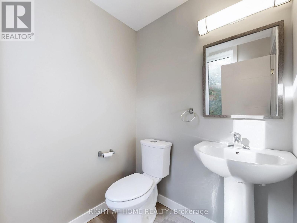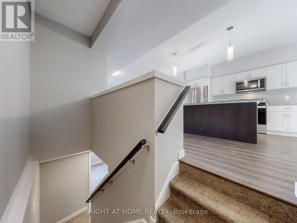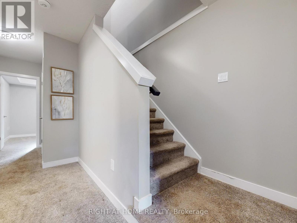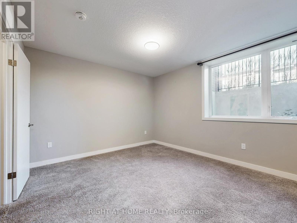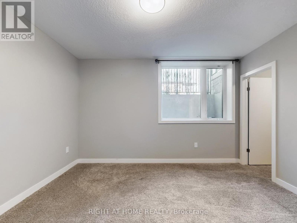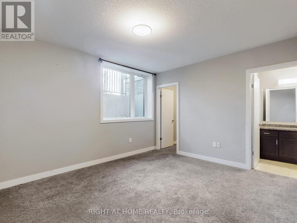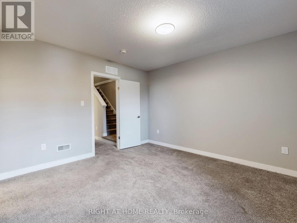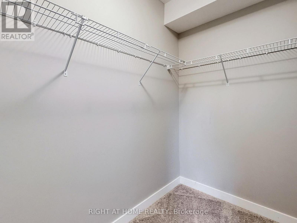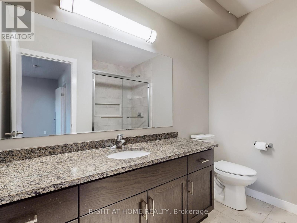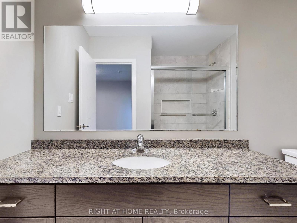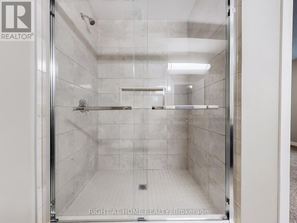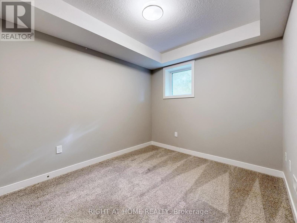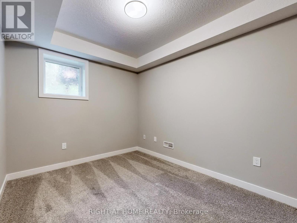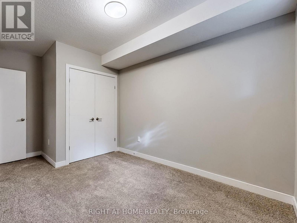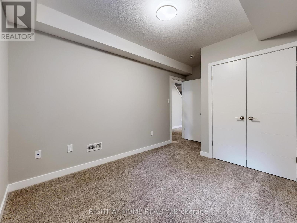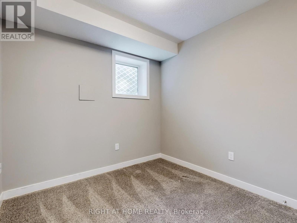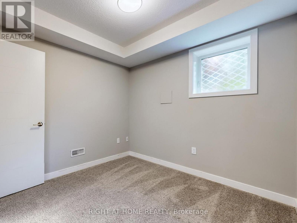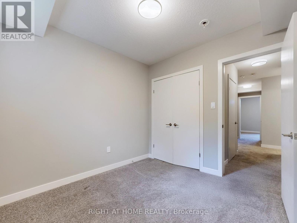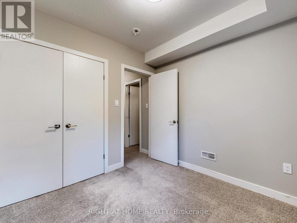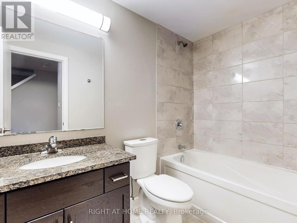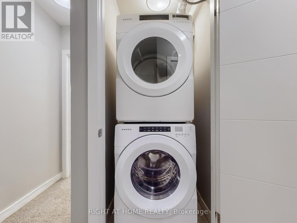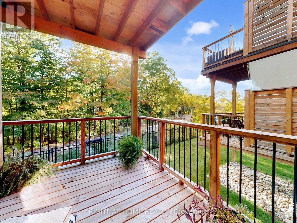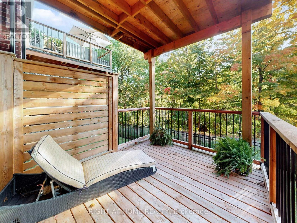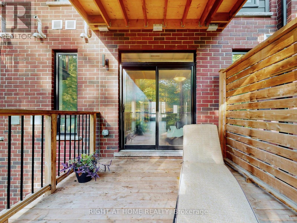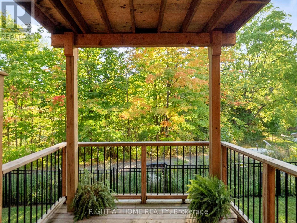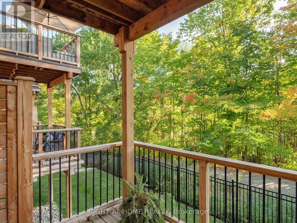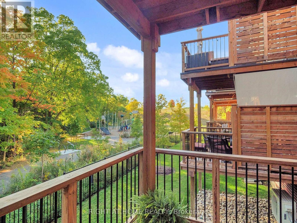07 - 83 Beechwood Avenue Guelph, Ontario N1H 5Z7
$2,650 Monthly
Welcome to this beautifully designed stacked condo townhouse, offering 3 spacious bedrooms and 2.5 bathrooms. Conveniently located near downtown Guelph, local breweries, scenic walking trails, and with quick access to Highway 401, this home combines comfort with accessibility. Step inside to find an open-concept floor plan filled with natural light, soaring ceilings, and oversized windows. Thoughtful builder upgrades include hardwood flooring on the main level, granite countertops in the kitchen and bathrooms, and a private deck overlooking the serene Howitt Park, perfect for relaxing or entertaining.This home also features in-suite laundry, an exclusive parking space right out front, and modern finishes throughout. Just minutes from the University of Guelph and Conestoga College, this townhouse blends convenience, style, and value. Dont miss your chance to make it yours! (id:60365)
Property Details
| MLS® Number | X12457839 |
| Property Type | Single Family |
| Community Name | Junction/Onward Willow |
| CommunityFeatures | Pets Not Allowed |
| EquipmentType | Water Heater, Water Softener |
| Features | Balcony |
| ParkingSpaceTotal | 1 |
| RentalEquipmentType | Water Heater, Water Softener |
Building
| BathroomTotal | 3 |
| BedroomsAboveGround | 3 |
| BedroomsTotal | 3 |
| Age | 0 To 5 Years |
| Appliances | Water Heater, Water Softener, Dishwasher, Dryer, Stove, Washer, Refrigerator |
| CoolingType | Central Air Conditioning |
| ExteriorFinish | Brick |
| FlooringType | Hardwood |
| HalfBathTotal | 1 |
| HeatingFuel | Electric |
| HeatingType | Forced Air |
| SizeInterior | 1400 - 1599 Sqft |
| Type | Row / Townhouse |
Parking
| No Garage |
Land
| Acreage | No |
Rooms
| Level | Type | Length | Width | Dimensions |
|---|---|---|---|---|
| Lower Level | Bedroom | 3.96 m | 3.05 m | 3.96 m x 3.05 m |
| Lower Level | Bedroom 2 | 2.74 m | 3.08 m | 2.74 m x 3.08 m |
| Lower Level | Bedroom 3 | 2.74 m | 3.08 m | 2.74 m x 3.08 m |
| Lower Level | Laundry Room | 1.63 m | 1.4 m | 1.63 m x 1.4 m |
| Main Level | Family Room | 4.26 m | 3.08 m | 4.26 m x 3.08 m |
| Main Level | Kitchen | 4.26 m | 3.96 m | 4.26 m x 3.96 m |
| Main Level | Dining Room | 3.96 m | 3.08 m | 3.96 m x 3.08 m |
Jasjit S Narula
Salesperson
480 Eglinton Ave West #30, 106498
Mississauga, Ontario L5R 0G2

