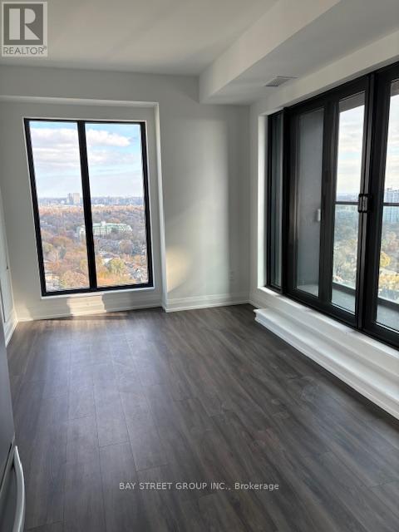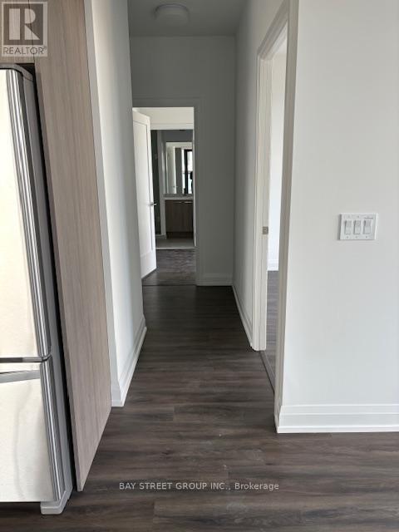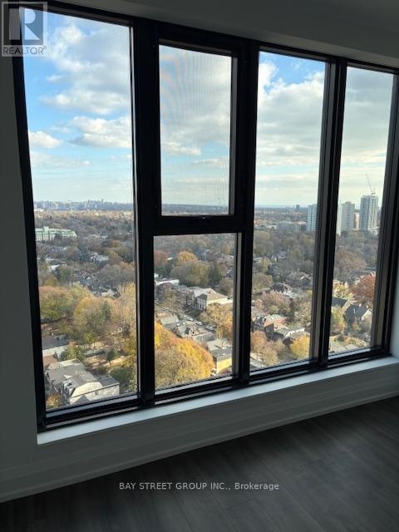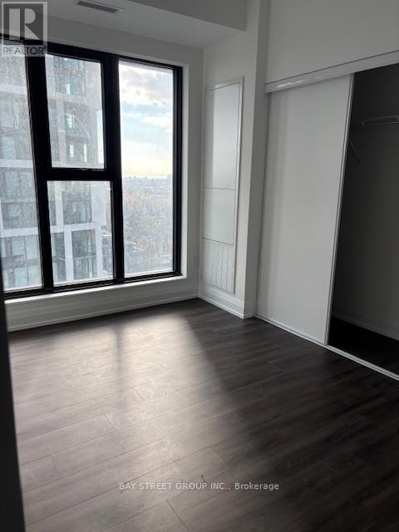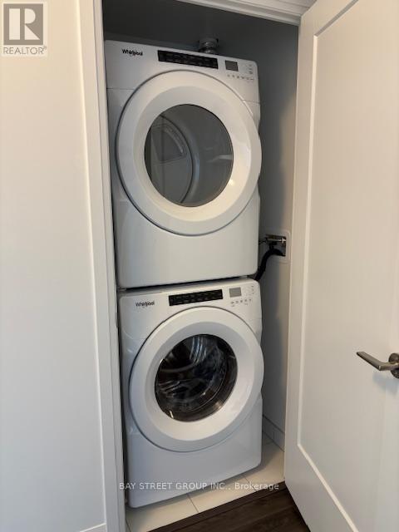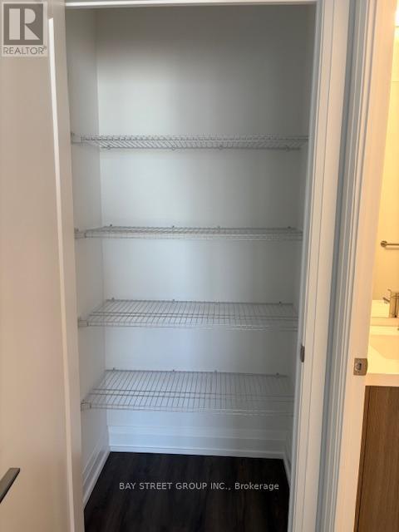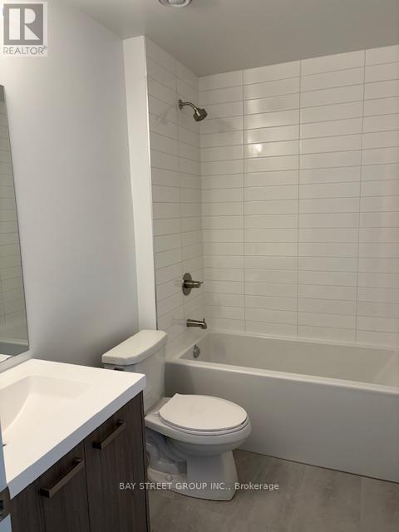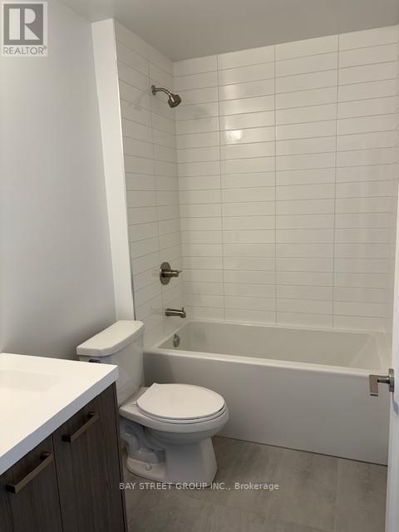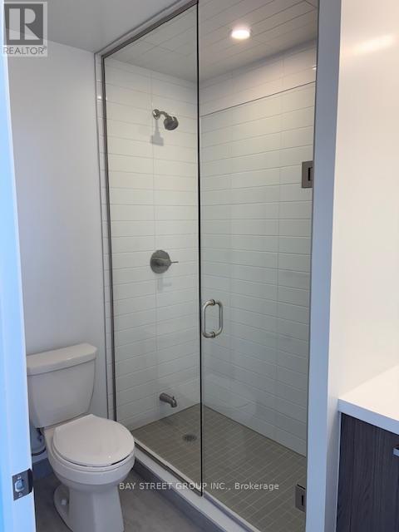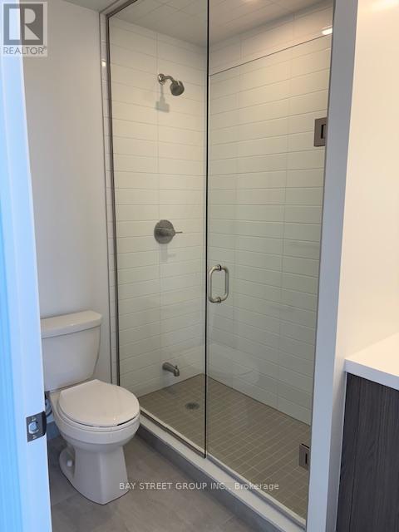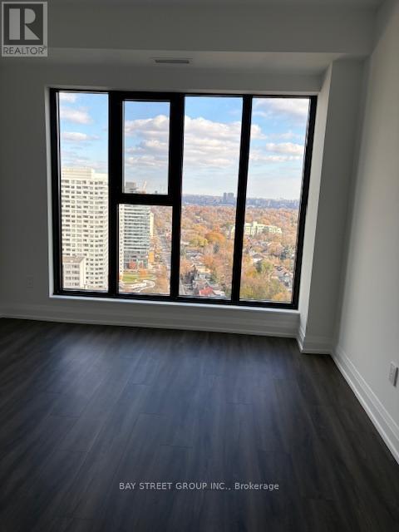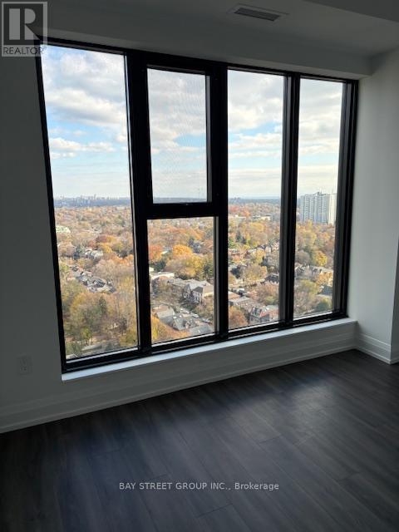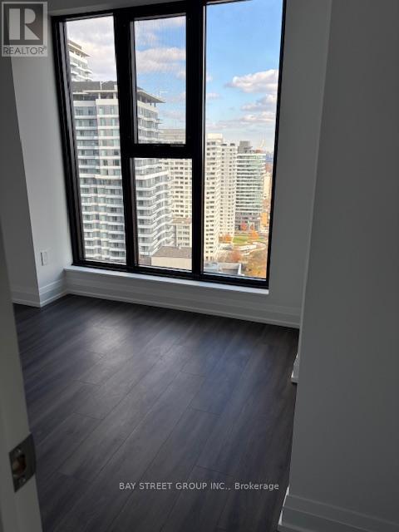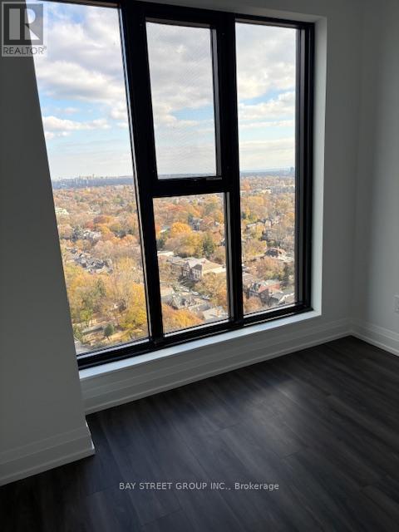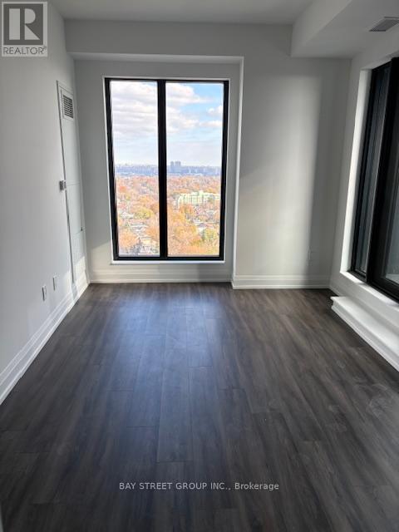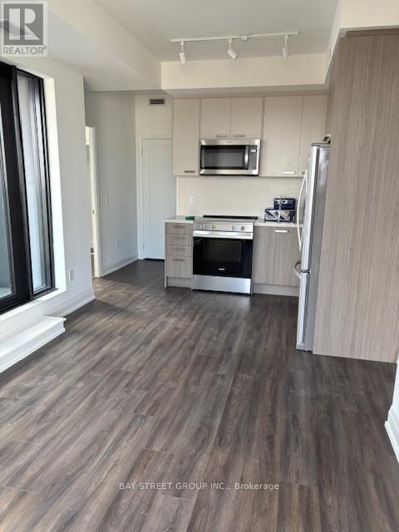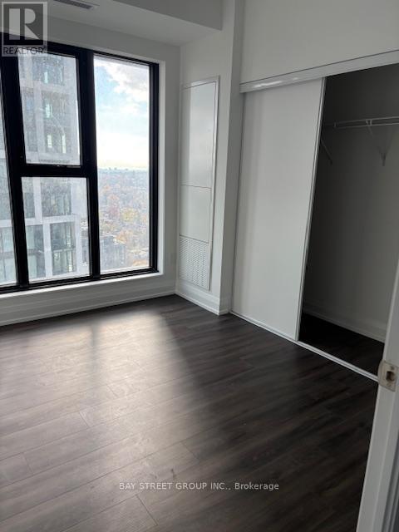03 - 20 Soudan Avenue Toronto, Ontario M4S 0E2
$3,600 Monthly
Brand New Y&S Condos With 3 Bedrooms, 2 Bathrooms South East Corner Suite 893 sqft. Immediately Move in Condition. This Suite Has Wide-Opening Floor to Ceiling Class Windows That Fill The Home With Plenty Of Natural Light. Full Sized Kitchen Appliances, Large Closets, Plentiful Pantry Space And Large Washer/Dryer. Prime Location in the heart of Yonge & Eglinton Toronto, Steps To Eglinton Station & future Crosstown LRT, Premium Shops, Supermarkets, And Mouth-Watering Restaurants At Your Doorstep, Top Restaurants, Cafes, And Endless Lifestyle Amenities. Enjoy An Unbeatable Location And All The Conveniences Of Urban Living. Parking Is Included. (id:60365)
Property Details
| MLS® Number | C12561176 |
| Property Type | Single Family |
| Community Name | Mount Pleasant West |
| CommunityFeatures | Pets Allowed With Restrictions |
| Features | Balcony, Carpet Free |
| ParkingSpaceTotal | 1 |
Building
| BathroomTotal | 2 |
| BedroomsAboveGround | 3 |
| BedroomsTotal | 3 |
| Age | New Building |
| Appliances | Window Coverings |
| BasementFeatures | Apartment In Basement |
| BasementType | N/a |
| CoolingType | Central Air Conditioning |
| ExteriorFinish | Concrete |
| FlooringType | Laminate |
| HeatingFuel | Natural Gas |
| HeatingType | Forced Air |
| SizeInterior | 800 - 899 Sqft |
| Type | Apartment |
Parking
| Underground | |
| Garage |
Land
| Acreage | No |
Rooms
| Level | Type | Length | Width | Dimensions |
|---|---|---|---|---|
| Main Level | Living Room | 6.63 m | 3.4 m | 6.63 m x 3.4 m |
| Main Level | Dining Room | 6.63 m | 3.4 m | 6.63 m x 3.4 m |
| Main Level | Kitchen | 6.63 m | 3.4 m | 6.63 m x 3.4 m |
| Main Level | Primary Bedroom | 3.33 m | 2.92 m | 3.33 m x 2.92 m |
| Main Level | Bedroom 2 | 3.15 m | 2.67 m | 3.15 m x 2.67 m |
| Main Level | Bedroom 3 | 2.84 m | 2.57 m | 2.84 m x 2.57 m |
Jane Zhan
Salesperson
8300 Woodbine Ave Ste 500
Markham, Ontario L3R 9Y7

