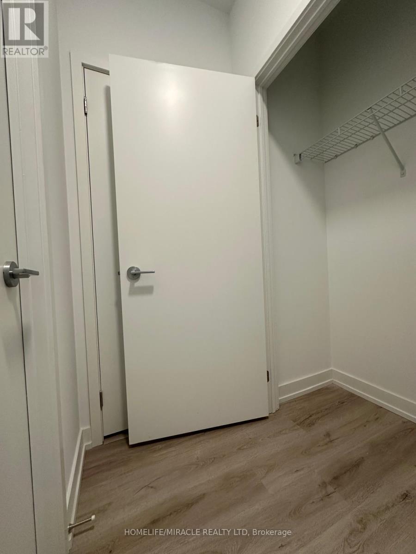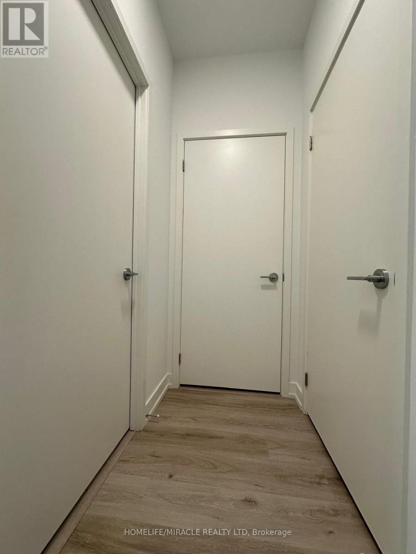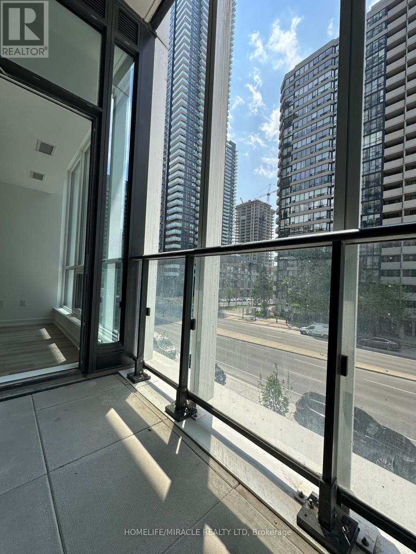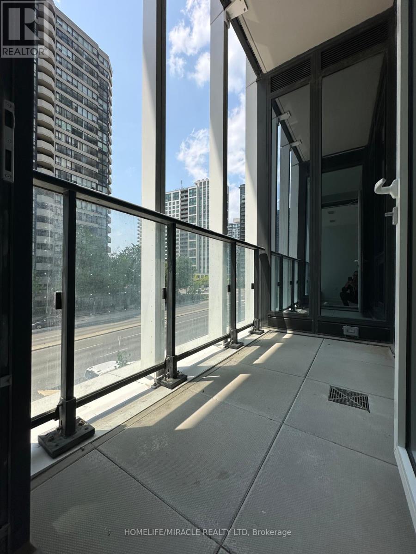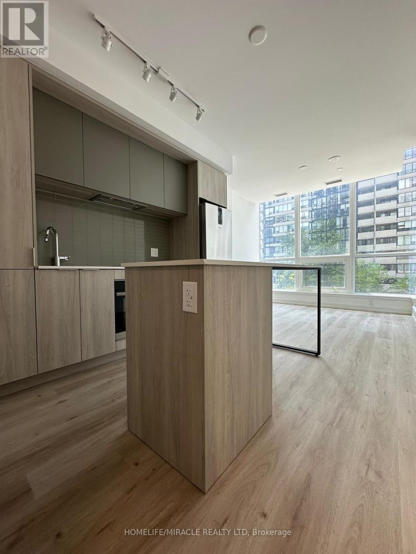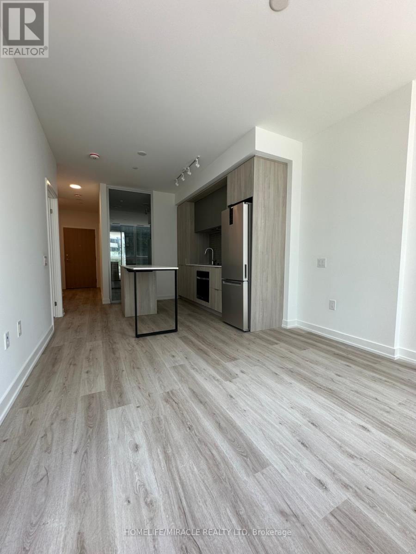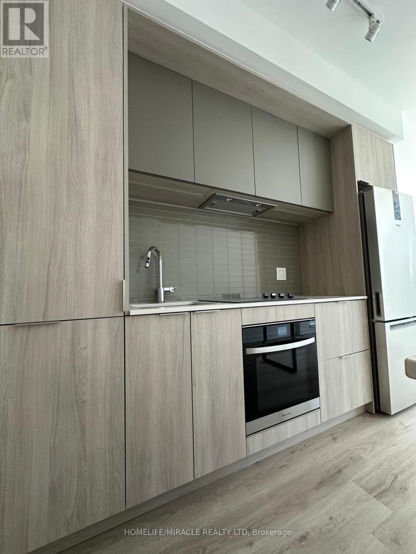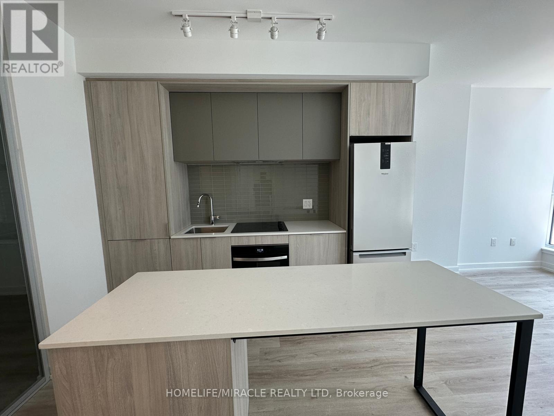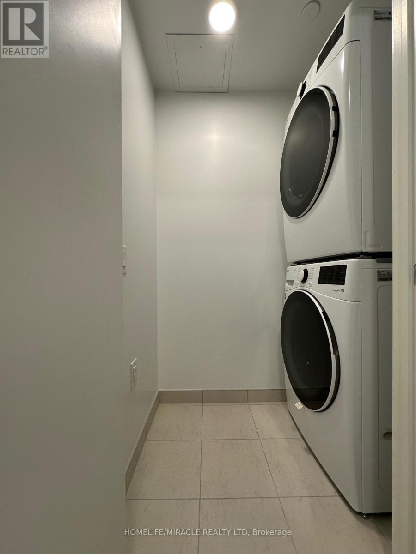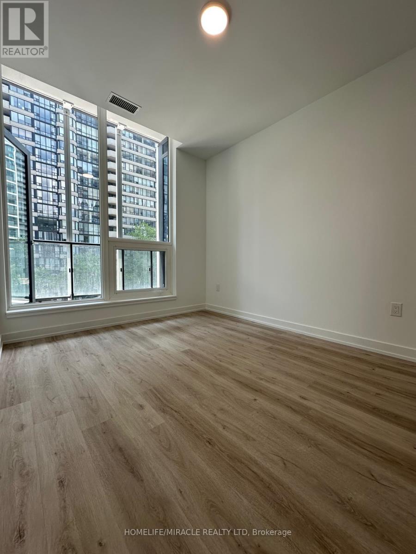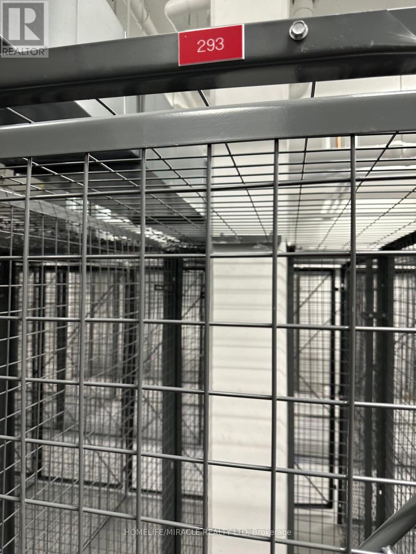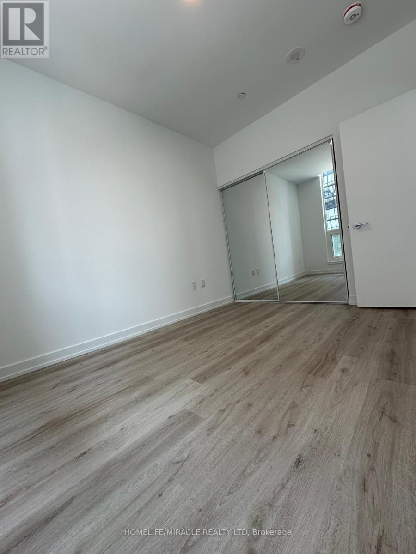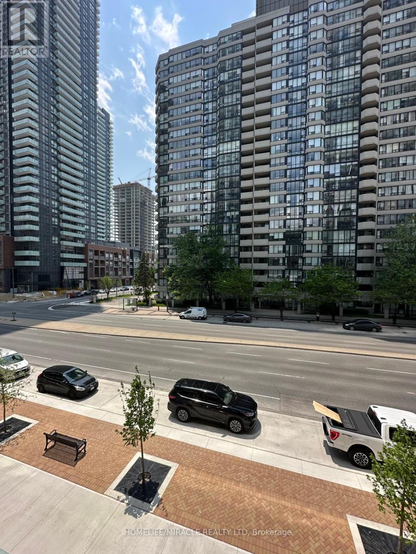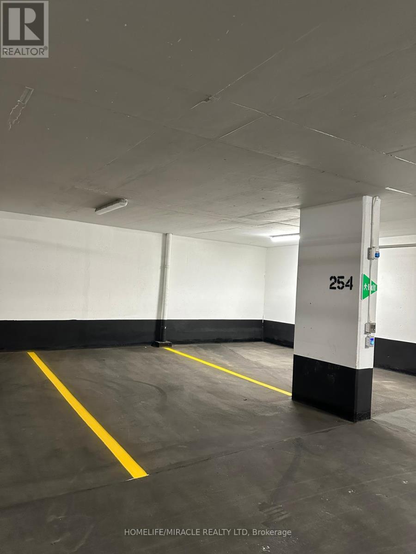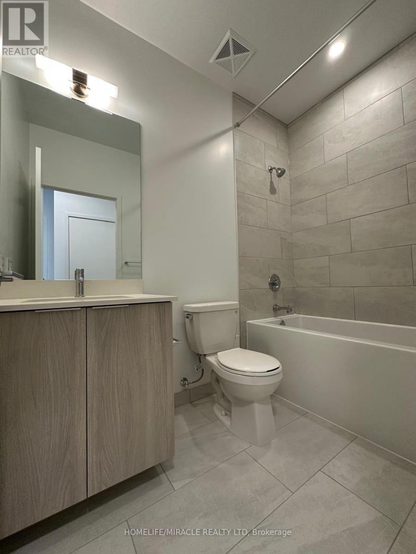0213 - 395 Square One Drive Mississauga, Ontario L5B 0C6
$2,350 Monthly
* Brand New Luxury Condo for Rent - Square One District, Mississauga Suite offers 639 sq. ft. of modern interior living plus a 41 sq. ft. private balcony - perfectly designed for style, comfort, and functionality.Key Features:Brand New | Never Lived In Spacious Layout with Floor-to-Ceiling Windows & Natural Light 9 Ft Ceilings & Laminate Floors Throughout Contemporary Kitchen with Central Island, Custom Cabinetry, Soft-Close Hardware & Under-Cabinet Lighting Walk-Out Balcony - Perfect for Relaxing or Entertaining Custom-Designed Bathroom Vanity & Countertop with Integrated Basin View Towards Confederation Parkway Prime Square One Location!Located steps away from:Square One Shopping Centre, Sheridan College, YMCA, Mississauga Library, Restaurants, Banks, Tim Hortons, and Food Basics Public Transit at Doorstep: MiWay, GO Bus Terminal & Future LRT Line Easy access to Hwy 403, 401 & 407Included in Rent:Bell High-Speed Internet1 Parking Spot & 1 Locker Building Amenities:Fitness Centre | Half-Court Basketball | Climbing Wall | Co-working Space | Theatre Room | Party Room | Outdoor Terrace with BBQ & Lounge Areas | Community Garden | Kids' Indoor & Outdoor Activity Zones | Dining Studio with Catering Kitchen Utilities Extra (id:60365)
Property Details
| MLS® Number | W12450531 |
| Property Type | Single Family |
| Community Name | City Centre |
| CommunityFeatures | Pet Restrictions |
| Features | Balcony, Carpet Free, In Suite Laundry |
| ParkingSpaceTotal | 1 |
Building
| BathroomTotal | 1 |
| BedroomsAboveGround | 2 |
| BedroomsTotal | 2 |
| Age | New Building |
| Amenities | Storage - Locker |
| ArchitecturalStyle | Multi-level |
| CoolingType | Central Air Conditioning |
| ExteriorFinish | Brick |
| HeatingFuel | Natural Gas |
| HeatingType | Forced Air |
| SizeInterior | 600 - 699 Sqft |
| Type | Apartment |
Parking
| Underground | |
| Garage |
Land
| Acreage | No |
Rooms
| Level | Type | Length | Width | Dimensions |
|---|---|---|---|---|
| Main Level | Primary Bedroom | 2.74 m | 3.81 m | 2.74 m x 3.81 m |
| Main Level | Bedroom 2 | 2.5 m | 2.74 m | 2.5 m x 2.74 m |
| Main Level | Living Room | 3.07 m | 2.9 m | 3.07 m x 2.9 m |
Namrata Shah
Salesperson
11a-5010 Steeles Ave. West
Toronto, Ontario M9V 5C6

