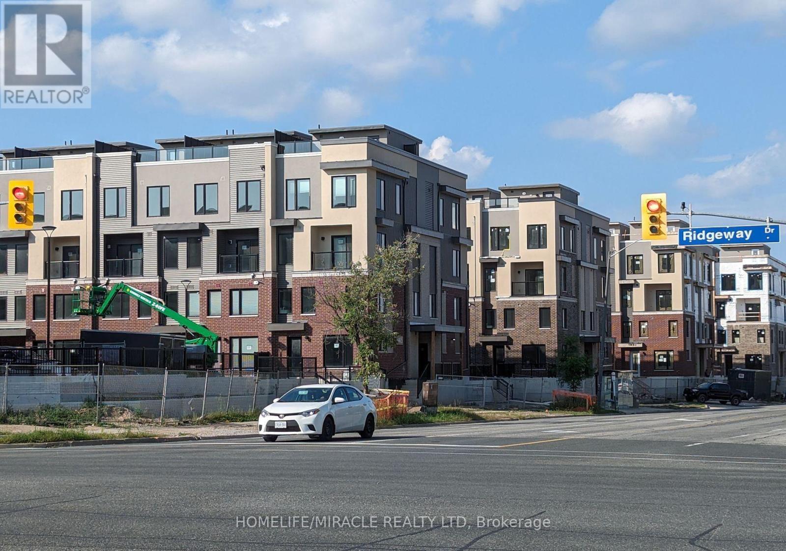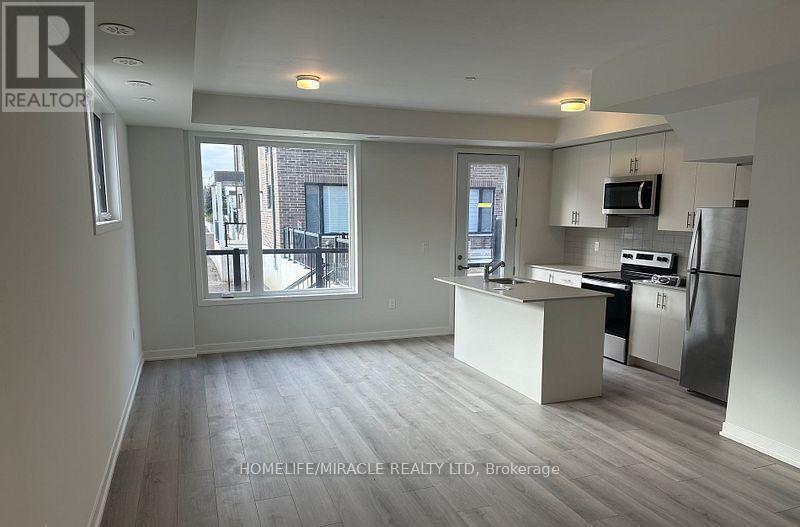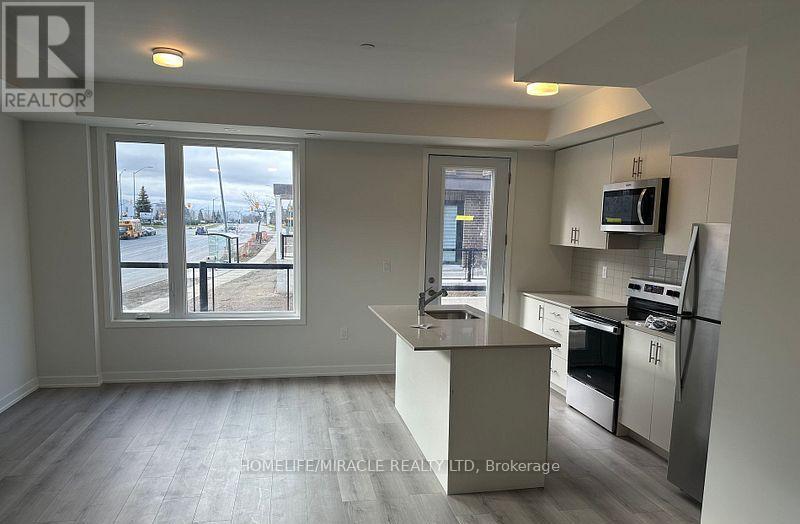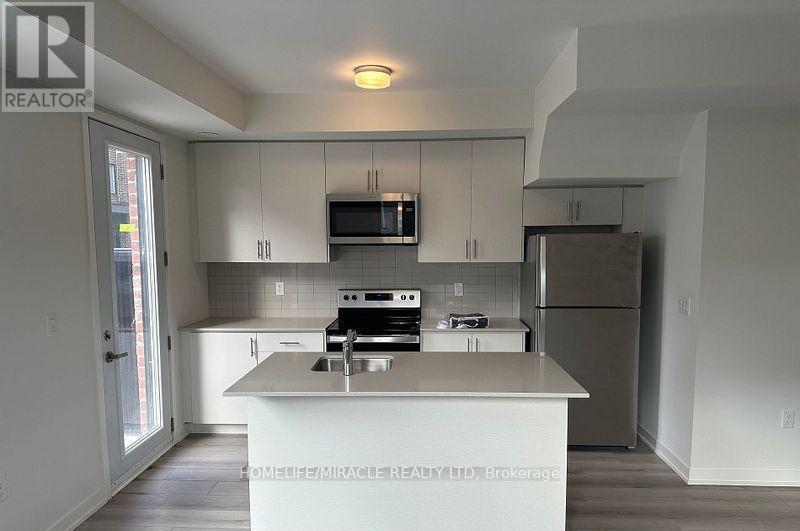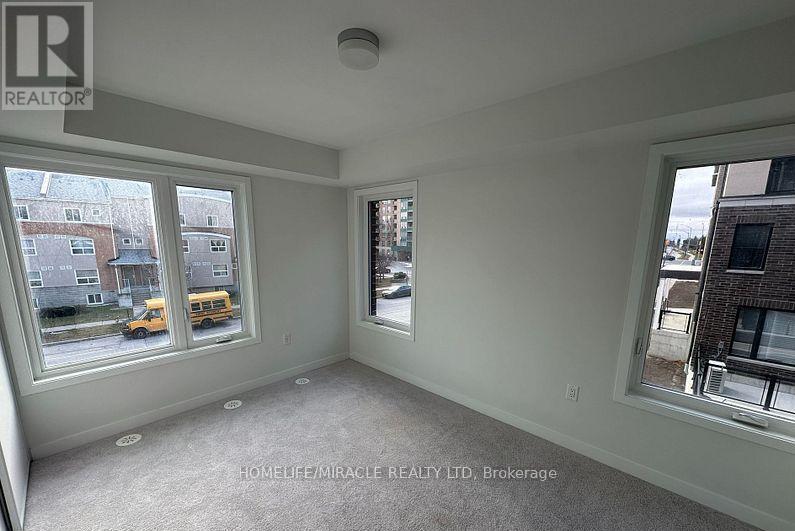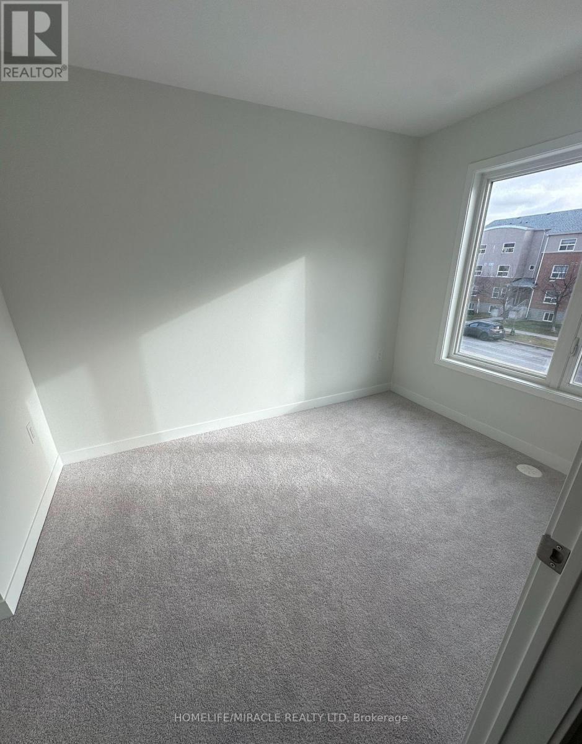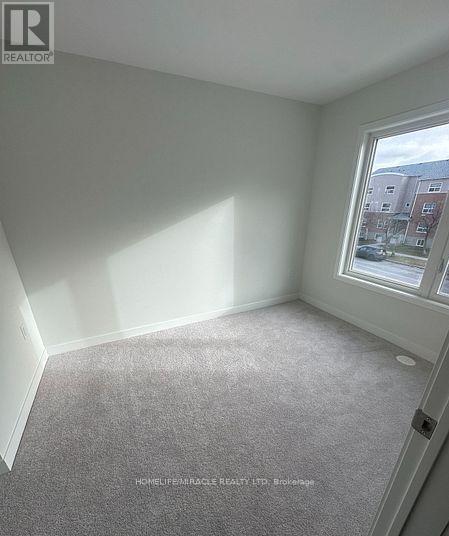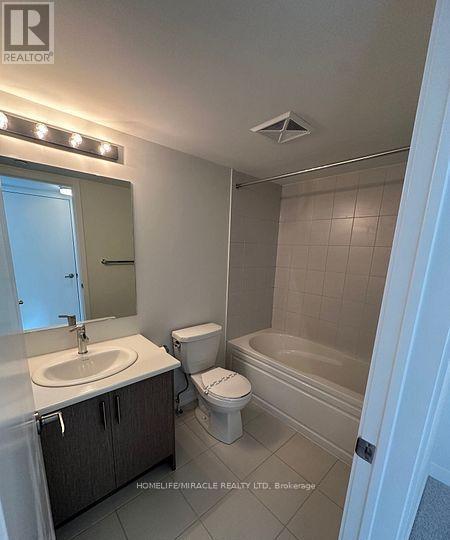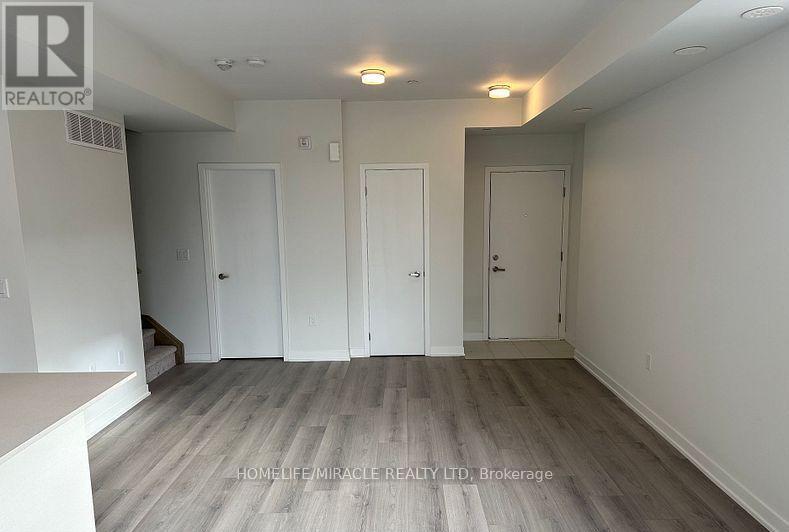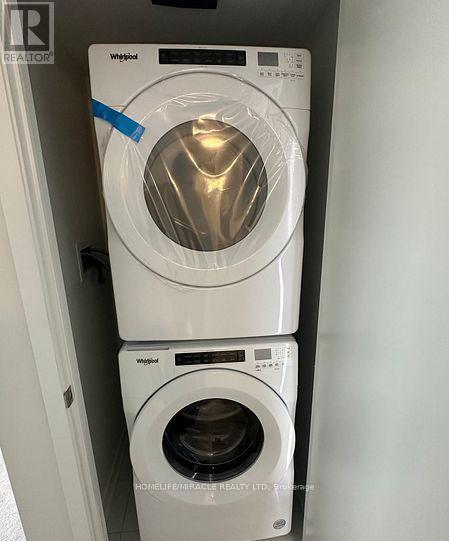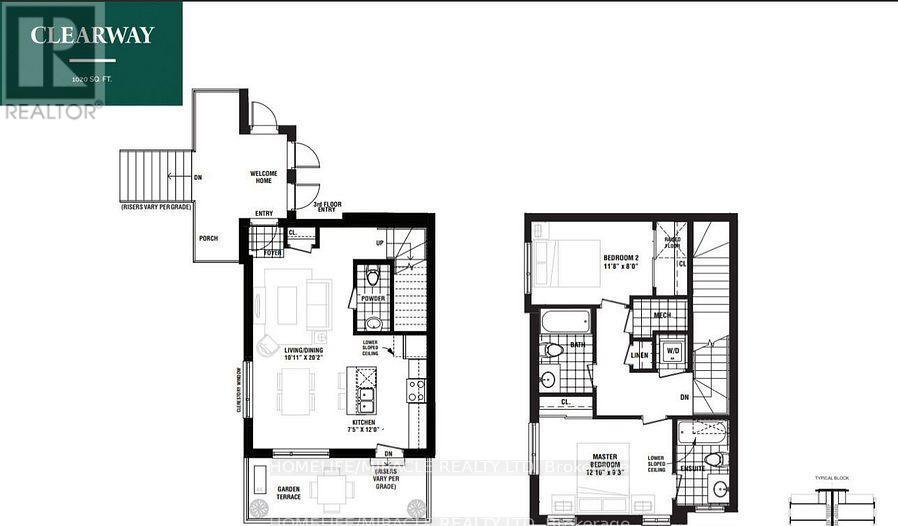02 - 3415 Ridgeway Drive Mississauga, Ontario L5L 0B9
$709,900Maintenance, Common Area Maintenance
$326.86 Monthly
Maintenance, Common Area Maintenance
$326.86 MonthlyBrand new 2-storey, 2-bedroom stacked townhouse in the heart of Erin Mills. This corner unit offers windows on both sides, bringing in great natural light and creating a bright, welcoming space. The layout is smart and functional, featuring a modern open-concept living area and upgraded wide-plank engineered laminate flooring throughout the main floor and kitchen. The kitchen includes quartz countertops, a ceramic tile backsplash, and stainless steel appliances. Upstairs, you'll find upgraded Berber carpeting in the bedrooms and staircase. Tenant pays utilities including the hot water tank rental. Prime location just minutes to Costco, Walmart, major shopping centers, restaurants, schools and highways. (id:60365)
Property Details
| MLS® Number | W12562684 |
| Property Type | Single Family |
| Community Name | Erin Mills |
| AmenitiesNearBy | Hospital, Park |
| CommunityFeatures | Pets Not Allowed |
| ParkingSpaceTotal | 2 |
Building
| BathroomTotal | 3 |
| BedroomsAboveGround | 2 |
| BedroomsTotal | 2 |
| Age | New Building |
| Amenities | Storage - Locker |
| Appliances | Dishwasher, Dryer, Stove, Washer, Refrigerator |
| BasementType | None |
| CoolingType | Central Air Conditioning |
| ExteriorFinish | Brick |
| FireProtection | Smoke Detectors |
| HalfBathTotal | 1 |
| HeatingFuel | Natural Gas |
| HeatingType | Forced Air |
| SizeInterior | 1000 - 1199 Sqft |
| Type | Row / Townhouse |
Parking
| Underground | |
| Garage |
Land
| Acreage | No |
| LandAmenities | Hospital, Park |
Rooms
| Level | Type | Length | Width | Dimensions |
|---|---|---|---|---|
| Second Level | Bedroom | 3.91 m | 2.82 m | 3.91 m x 2.82 m |
| Second Level | Bedroom 2 | 3.56 m | 2.44 m | 3.56 m x 2.44 m |
| Main Level | Living Room | 3.33 m | 6.15 m | 3.33 m x 6.15 m |
| Main Level | Kitchen | 2.26 m | 3.66 m | 2.26 m x 3.66 m |
https://www.realtor.ca/real-estate/29122289/02-3415-ridgeway-drive-mississauga-erin-mills-erin-mills
Namit Lakhani
Salesperson
20-470 Chrysler Drive
Brampton, Ontario L6S 0C1


