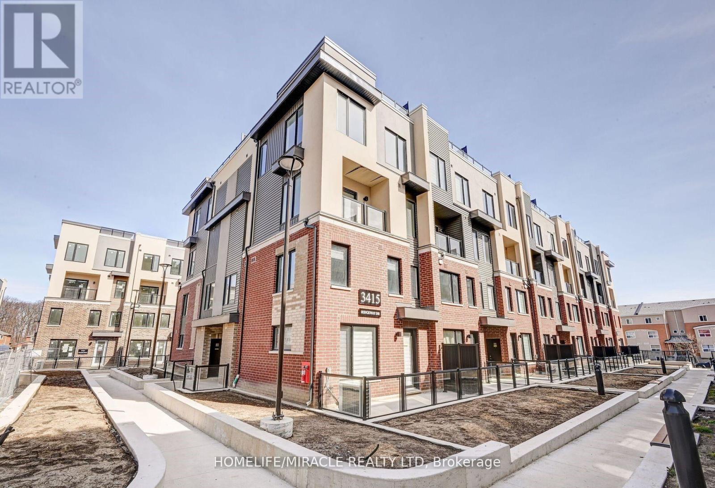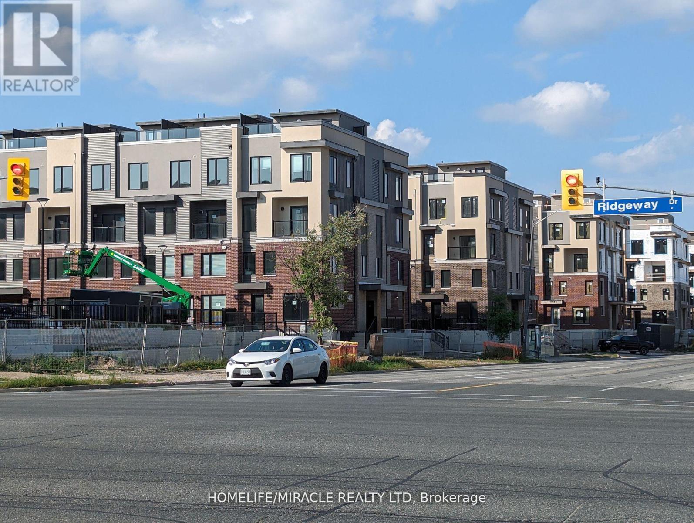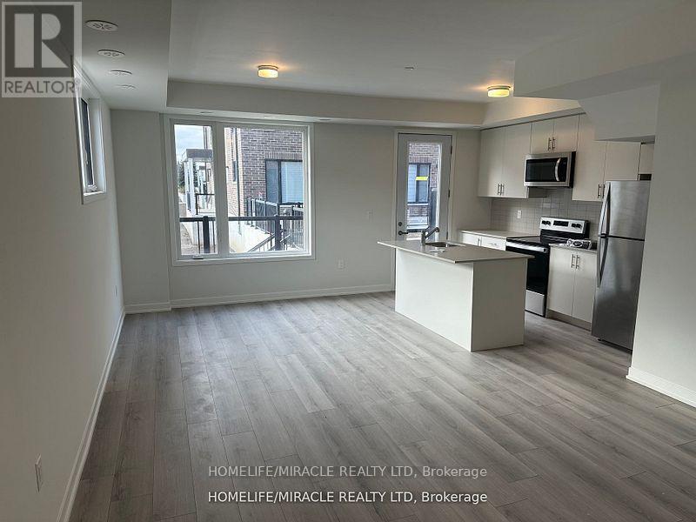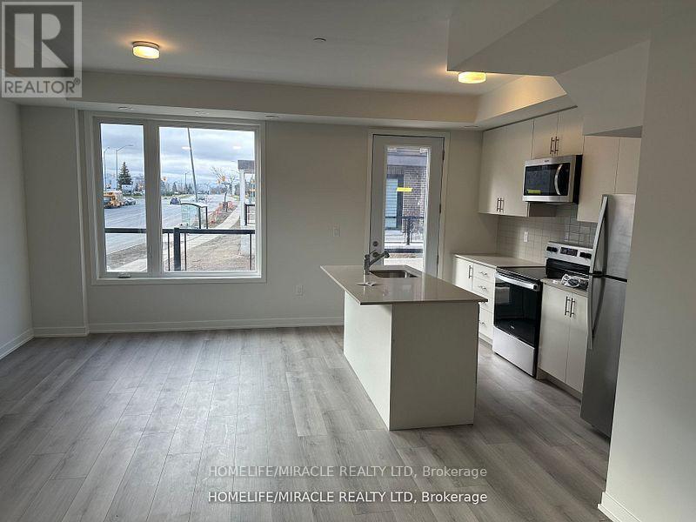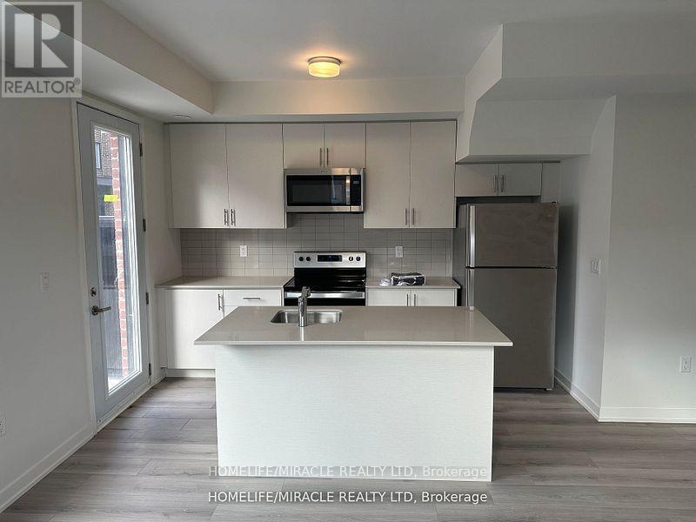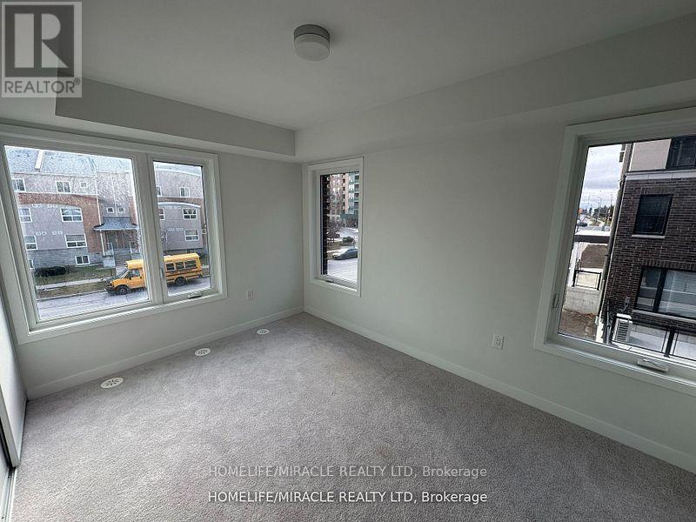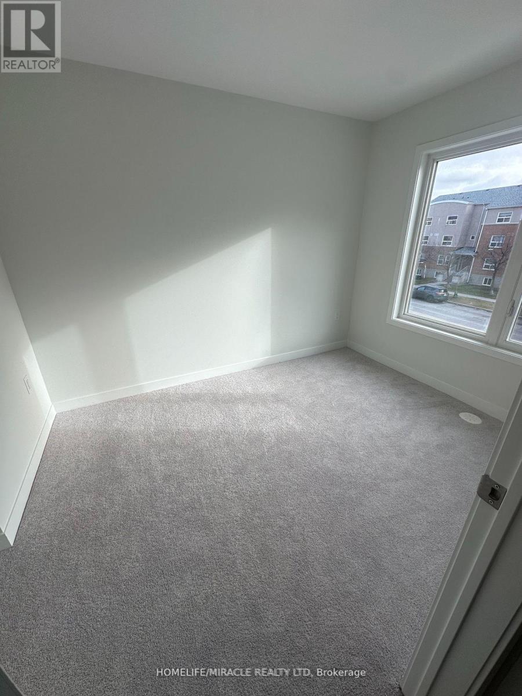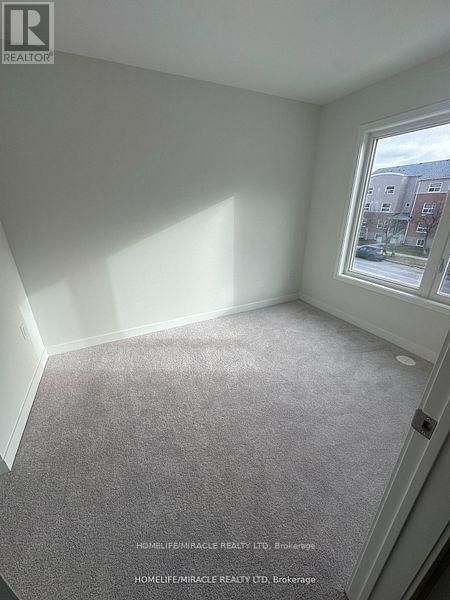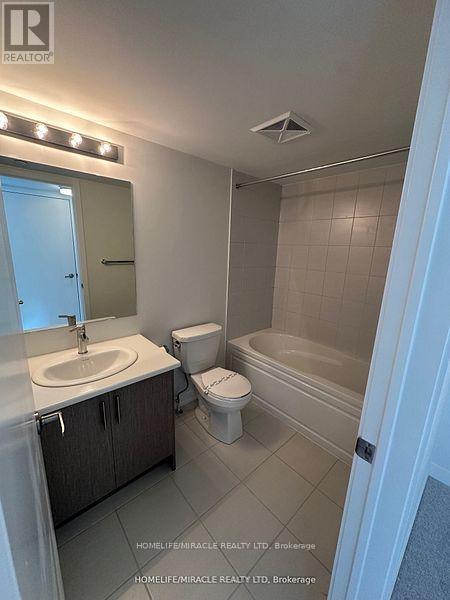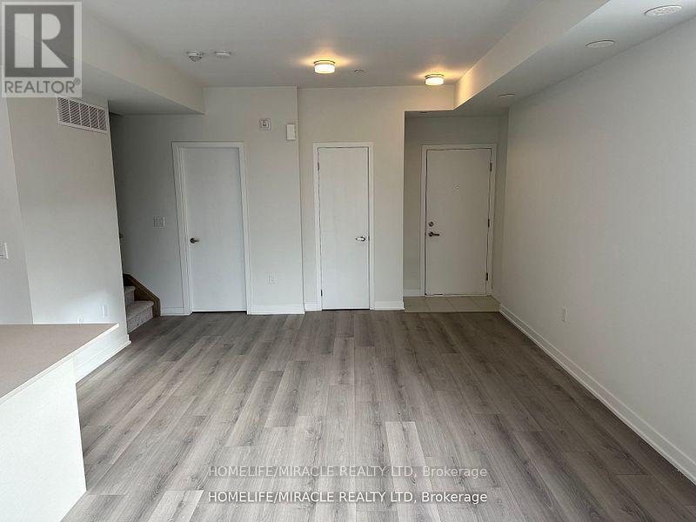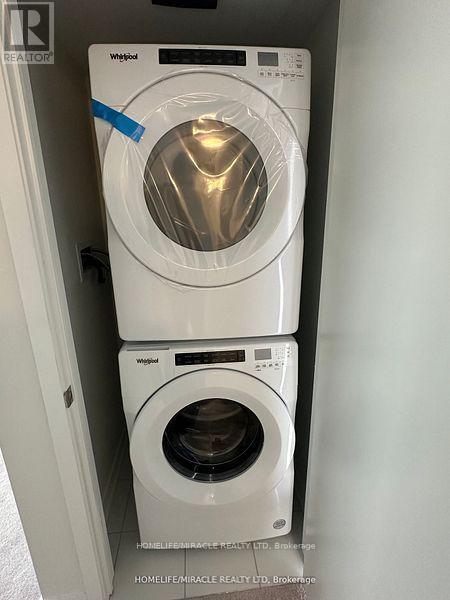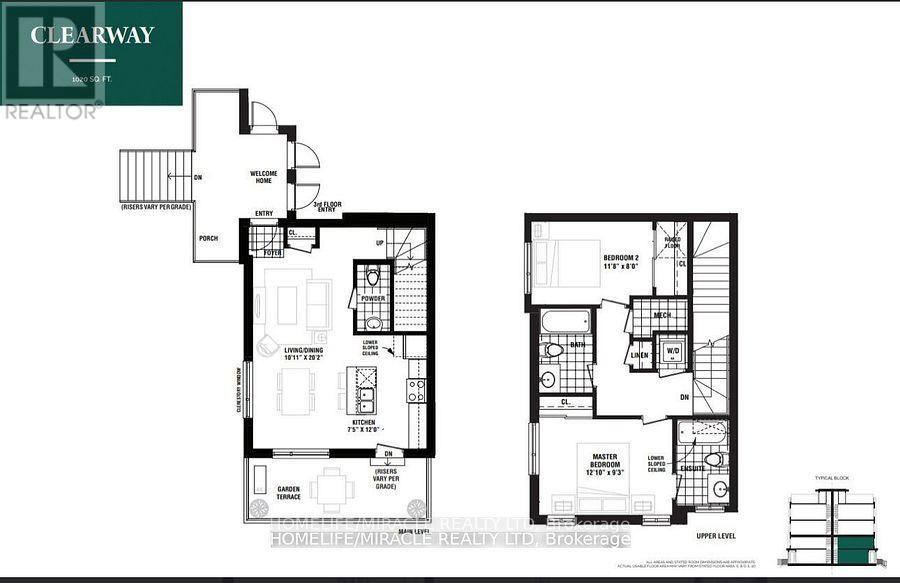02 - 3415 Ridgeway Drive Mississauga, Ontario L5L 0B9
$2,800 Monthly
Brand New 2 Storey, 2 Bedroom + 2.5 bath, Corner Stacked Townhouse With Both Side Windows in desirable Erin Mills location with modern finishes, super functional layout with open concept living. Beautifully upgraded wide plank engineering laminate flooring throughout main floor & kitchen. Luxurious quartz countertops in the kitchen with ceramic tile backsplash. Upgraded Berber carpeting on staircase & bedrooms. Tenant pays utilities including hot water tank. Close to Costco, Walmart, Shopping Malls & Eateries, Schools and HWYs.Stainless Steel Kitchen Appliances: Stove, Dishwasher, Fridge, Washer and Dryer. OneUnderground Parking. (id:60365)
Property Details
| MLS® Number | W12555412 |
| Property Type | Single Family |
| Community Name | Erin Mills |
| AmenitiesNearBy | Hospital, Park |
| CommunityFeatures | Pets Not Allowed |
| ParkingSpaceTotal | 2 |
Building
| BathroomTotal | 3 |
| BedroomsAboveGround | 2 |
| BedroomsTotal | 2 |
| Age | New Building |
| Amenities | Storage - Locker |
| BasementType | None |
| CoolingType | Central Air Conditioning |
| ExteriorFinish | Brick |
| FireProtection | Smoke Detectors |
| HalfBathTotal | 1 |
| HeatingFuel | Natural Gas |
| HeatingType | Forced Air |
| SizeInterior | 1000 - 1199 Sqft |
| Type | Row / Townhouse |
Parking
| Underground | |
| Garage |
Land
| Acreage | No |
| LandAmenities | Hospital, Park |
https://www.realtor.ca/real-estate/29114534/02-3415-ridgeway-drive-mississauga-erin-mills-erin-mills
Namit Lakhani
Salesperson
20-470 Chrysler Drive
Brampton, Ontario L6S 0C1

