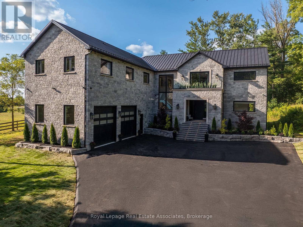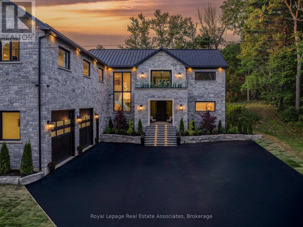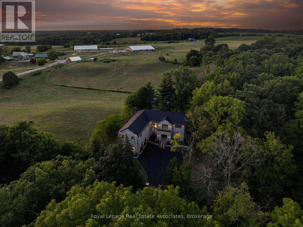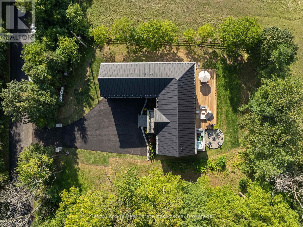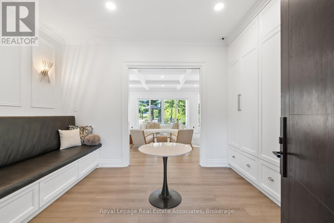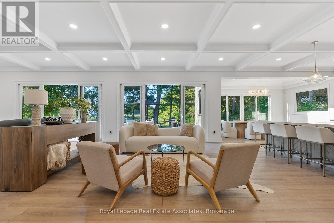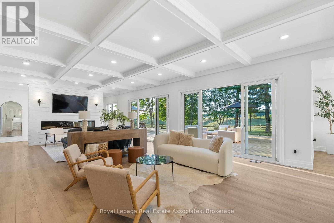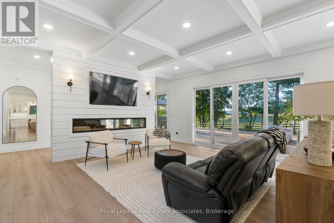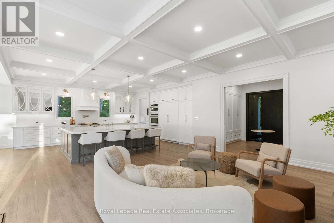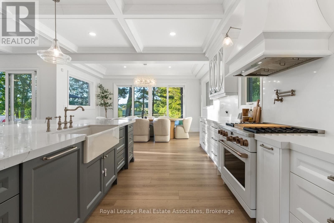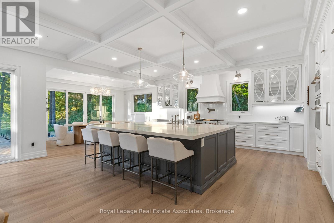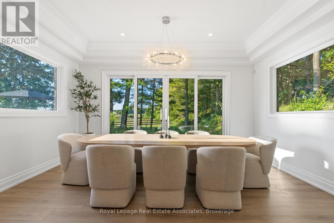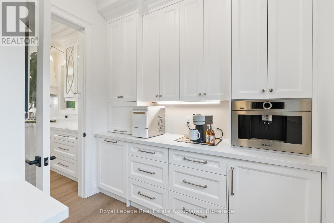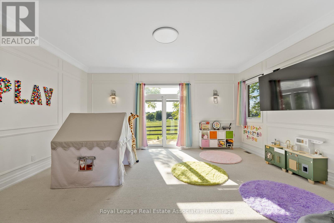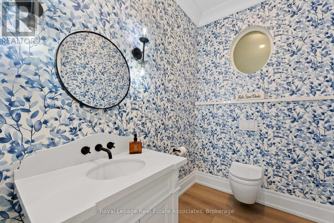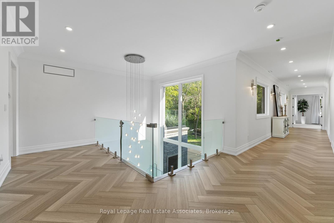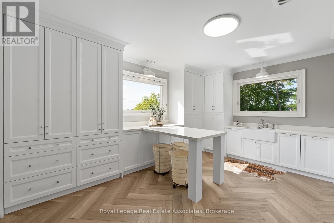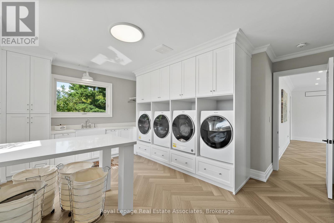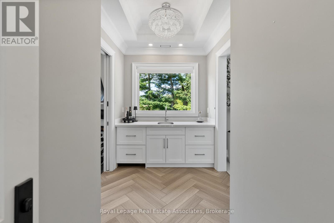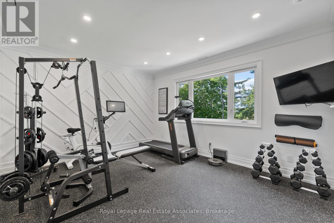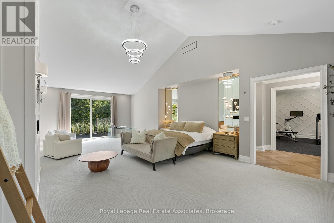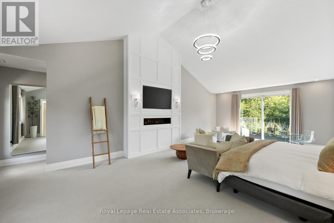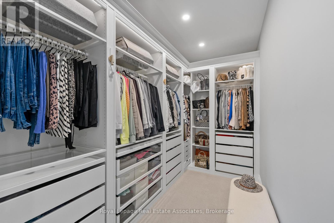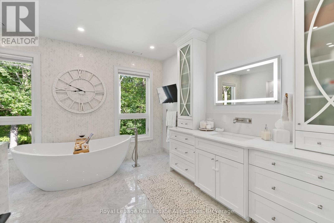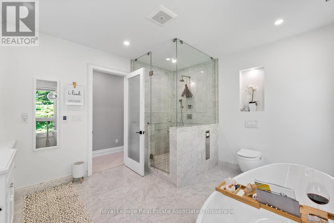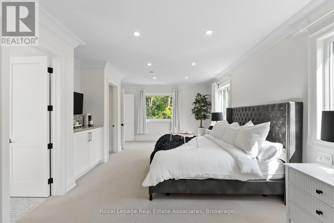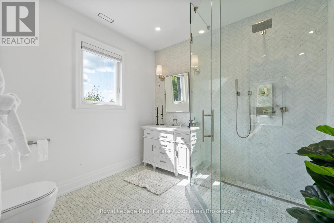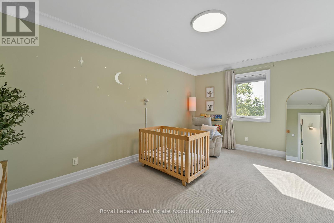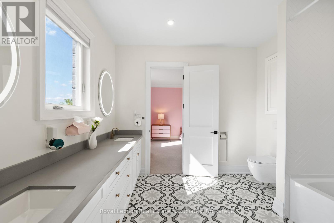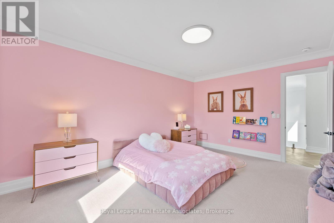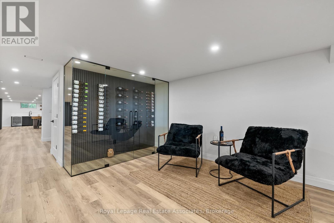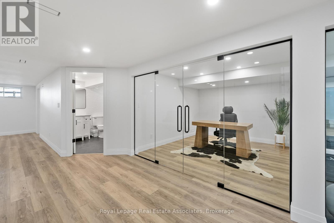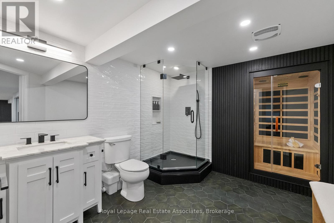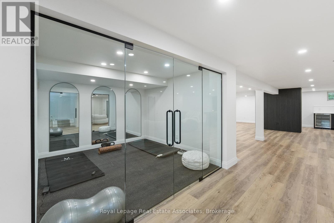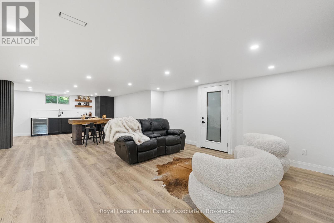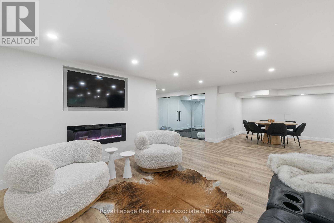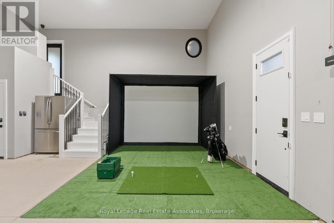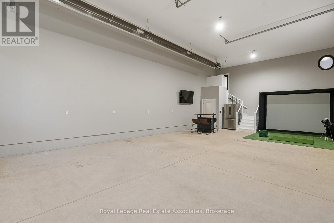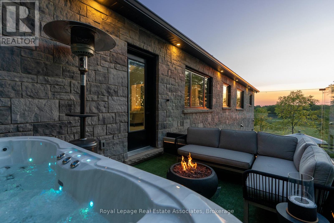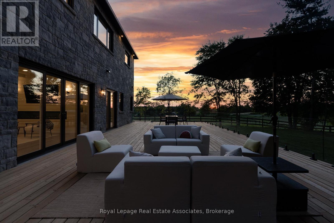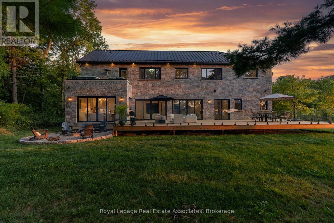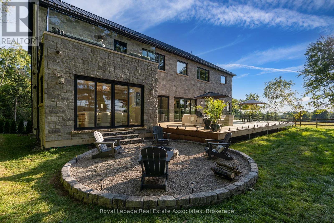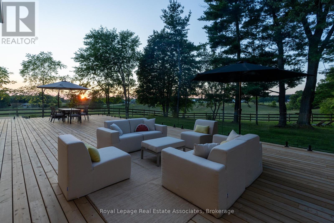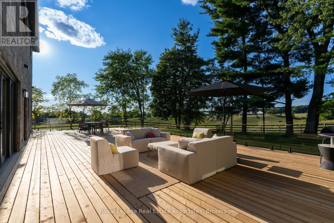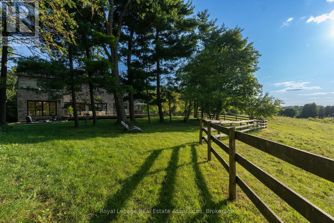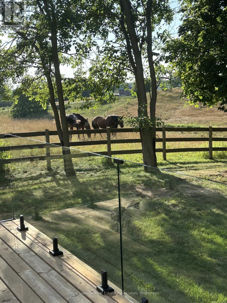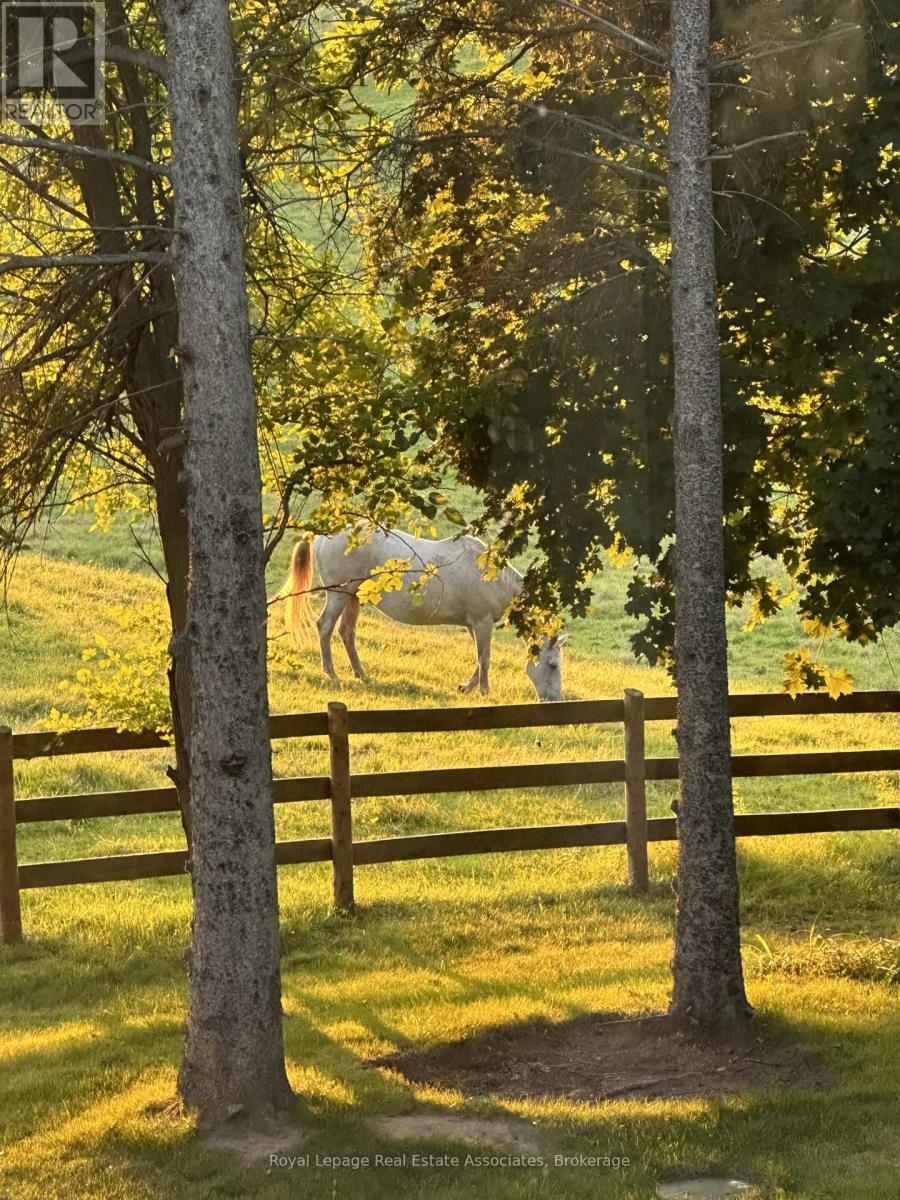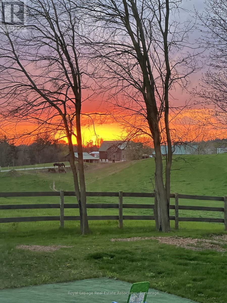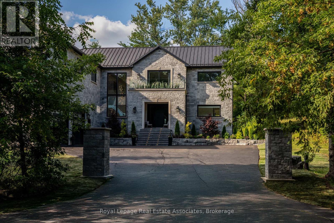1067 Jerseyville Road W Hamilton, Ontario L0R 1R0
$3,188,888
Welcome to Bridlewood Estate at 1067 Jerseyville Road, an unmatched masterpiece in Ancaster where refined craftsmanship and modern luxury converge. Built by Mikulin Contracting and offering over 7,600 sq. ft. of exquisitely curated living space, this home elevates every moment with breathtaking design and uninterrupted views of the surrounding countryside.Grand 10' ceilings, expansive picture windows, and hand-selected finishes including luxury vinyl plank flooring, coffered ceilings, crown moulding, and second-level herringbone floors create a seamless blend of sophistication and warmth. The chef's kitchen stands at the heart of the home with an oversized island, dual dishwashers, hidden pantry with wine and beer fridge, and a Bosch built-in coffee machine. Every lifestyle is considered. A private office for productivity, a gym/yoga studio that can easily serve as an additional bedroom, and several multipurpose rooms in the lower level ideal as guest suites or flexible sleeping quarters. The entertainment lounge with full kitchen and the children's playroom with private deck walkout further enhance the home's versatility.The primary suite serves as a private sanctuary, offering heated marble floors, a spa-level ensuite, two walk-in closets, wet bar, balcony, and a secluded terrace complete with hot tub. Additional ensuite bedrooms and a second-floor laundry with dual washers and dryers ensure comfort and convenience. Outdoors, the beauty of the property truly unfolds. A wraparound patio overlooks manicured grounds and captures extraordinary sunset views - an ever-changing backdrop of open fields, mature trees, and peaceful rural scenery. It's not uncommon to spot horses grazing or wild turkeys wandering across the landscape.Finishing touches include a heated and cooled garage with soaring 16'4" ceilings, bar area, golf simulator, parking for up to 18 vehicles, and a premium water system valued at over $20,000. (id:60365)
Property Details
| MLS® Number | X12582942 |
| Property Type | Single Family |
| Community Name | Ancaster |
| AmenitiesNearBy | Golf Nearby, Hospital, Park, Schools |
| CommunityFeatures | School Bus |
| Features | Guest Suite, Sauna |
| ParkingSpaceTotal | 18 |
| Structure | Deck, Patio(s), Porch |
Building
| BathroomTotal | 5 |
| BedroomsAboveGround | 4 |
| BedroomsBelowGround | 1 |
| BedroomsTotal | 5 |
| Age | 0 To 5 Years |
| Amenities | Fireplace(s) |
| Appliances | Hot Tub, Oven - Built-in, Water Purifier, Water Softener, Water Treatment, Dryer, Freezer, Sauna, Alarm System, Washer, Wine Fridge, Two Refrigerators |
| BasementDevelopment | Finished |
| BasementType | Full (finished) |
| ConstructionStyleAttachment | Detached |
| CoolingType | Central Air Conditioning |
| ExteriorFinish | Stone |
| FireplacePresent | Yes |
| FireplaceTotal | 3 |
| FlooringType | Marble |
| FoundationType | Concrete |
| HalfBathTotal | 1 |
| HeatingFuel | Propane |
| HeatingType | Forced Air |
| StoriesTotal | 2 |
| SizeInterior | 5000 - 100000 Sqft |
| Type | House |
Parking
| Attached Garage | |
| Garage |
Land
| Acreage | No |
| LandAmenities | Golf Nearby, Hospital, Park, Schools |
| LandscapeFeatures | Landscaped |
| Sewer | Septic System |
| SizeDepth | 200 Ft ,1 In |
| SizeFrontage | 100 Ft |
| SizeIrregular | 100 X 200.1 Ft |
| SizeTotalText | 100 X 200.1 Ft|under 1/2 Acre |
| ZoningDescription | P6, A2 |
Rooms
| Level | Type | Length | Width | Dimensions |
|---|---|---|---|---|
| Second Level | Bedroom 3 | 5.46 m | 3.75 m | 5.46 m x 3.75 m |
| Second Level | Bathroom | 2.16 m | 3.05 m | 2.16 m x 3.05 m |
| Second Level | Bedroom 4 | 3.75 m | 7.35 m | 3.75 m x 7.35 m |
| Second Level | Bathroom | 2.74 m | 3.14 m | 2.74 m x 3.14 m |
| Second Level | Primary Bedroom | 4.48 m | 9.42 m | 4.48 m x 9.42 m |
| Second Level | Bathroom | 4.36 m | 3.75 m | 4.36 m x 3.75 m |
| Second Level | Exercise Room | 5.3 m | 4.08 m | 5.3 m x 4.08 m |
| Second Level | Laundry Room | 4.3 m | 6.04 m | 4.3 m x 6.04 m |
| Second Level | Bedroom 2 | 5.46 m | 3.84 m | 5.46 m x 3.84 m |
| Lower Level | Bedroom 5 | Measurements not available | ||
| Main Level | Dining Room | 2.99 m | 2.18 m | 2.99 m x 2.18 m |
| Main Level | Kitchen | 6.16 m | 17.28 m | 6.16 m x 17.28 m |
| Main Level | Playroom | 4.6 m | 6.16 m | 4.6 m x 6.16 m |
| Main Level | Mud Room | 2.65 m | 6.28 m | 2.65 m x 6.28 m |
| Main Level | Foyer | 3.32 m | 4.6 m | 3.32 m x 4.6 m |
Utilities
| Cable | Installed |
| Electricity | Installed |
https://www.realtor.ca/real-estate/29143681/1067-jerseyville-road-w-hamilton-ancaster-ancaster
Nick Crozier
Salesperson
7145 West Credit Ave B1 #100
Mississauga, Ontario L5N 6J7
Margaret Welykanycz
Salesperson
2484 Bloor Street West, Unit 19
Toronto, Ontario M6S 1R4

