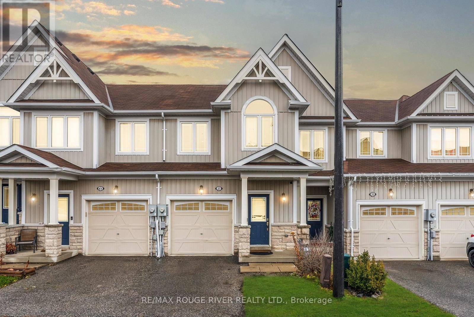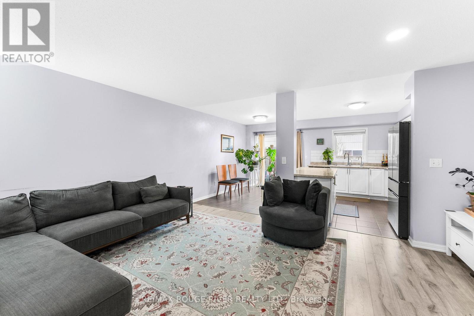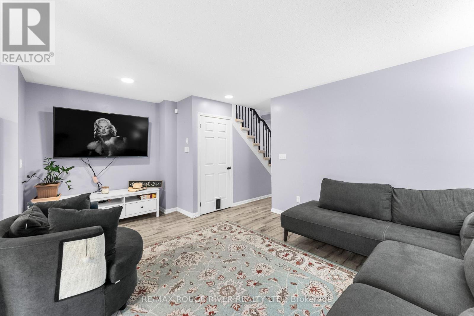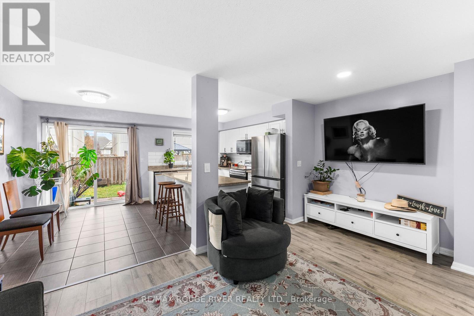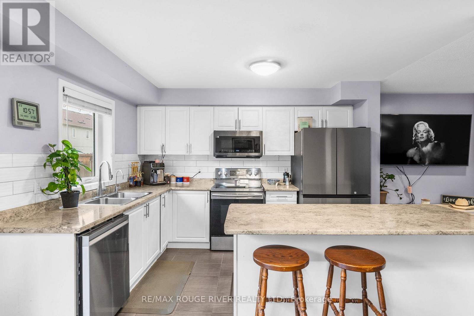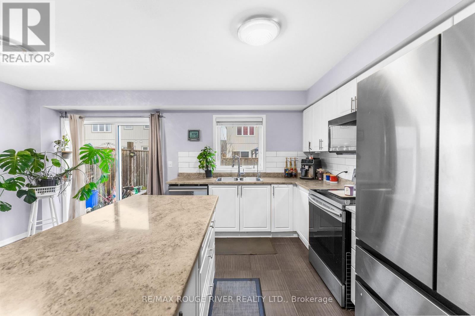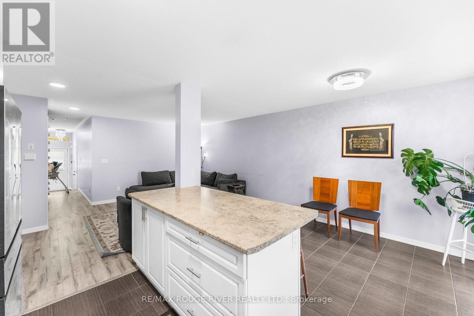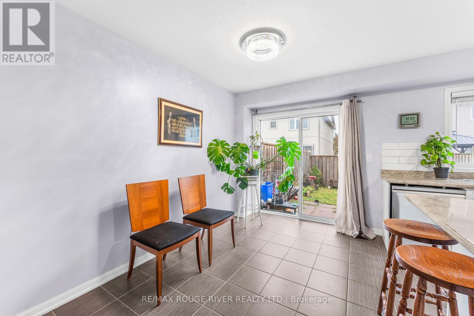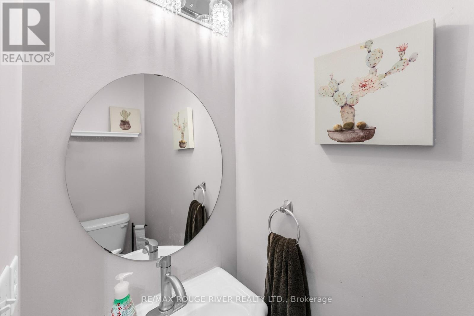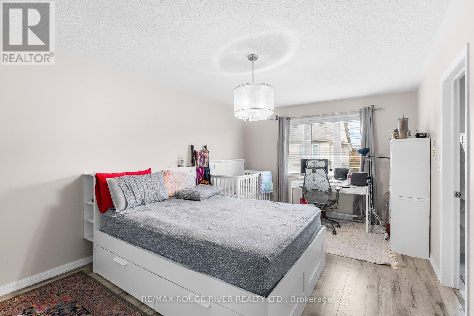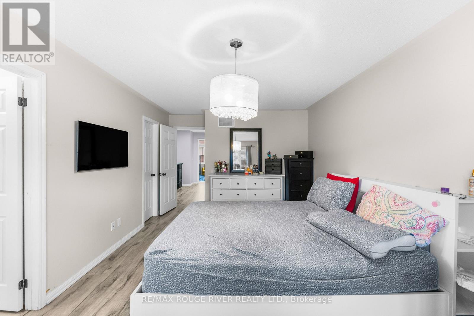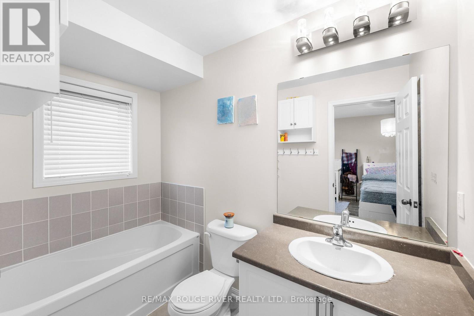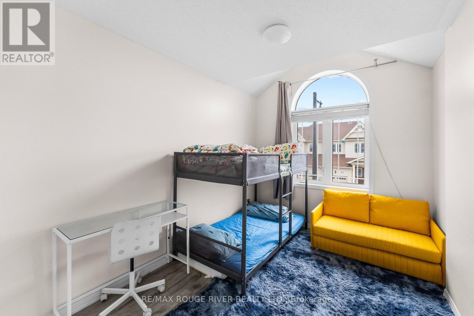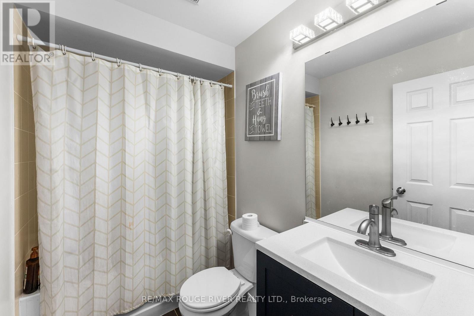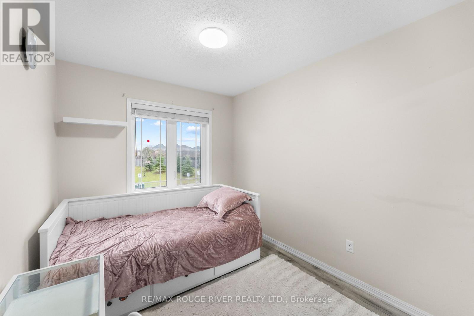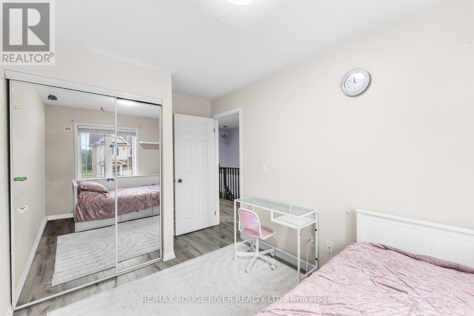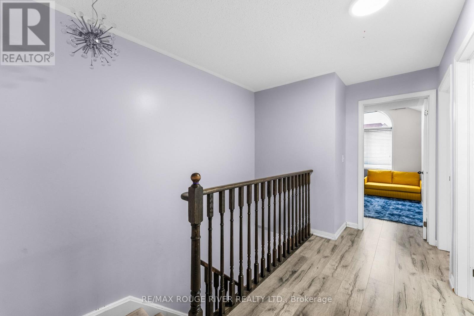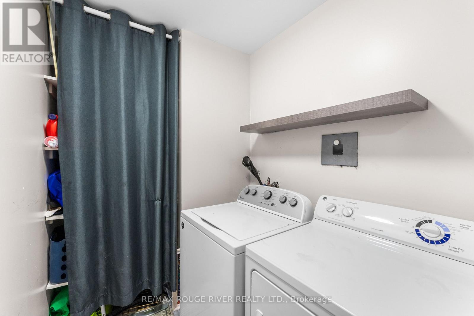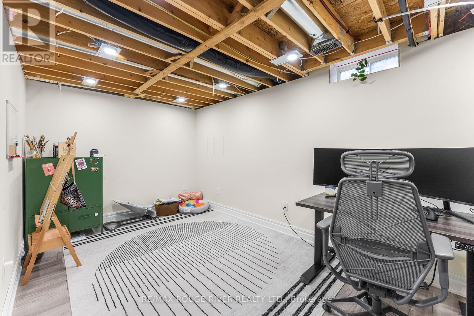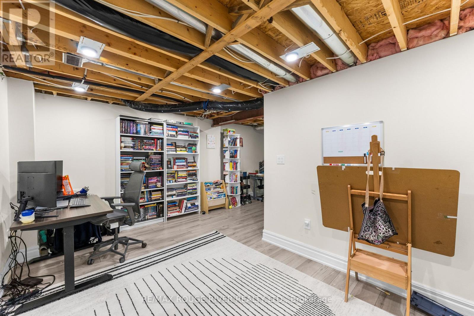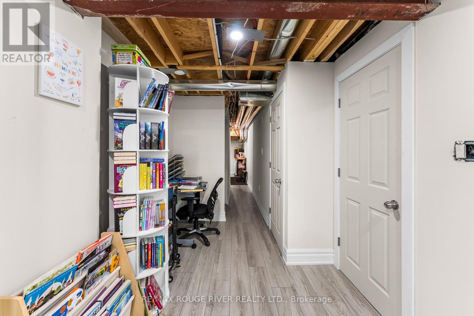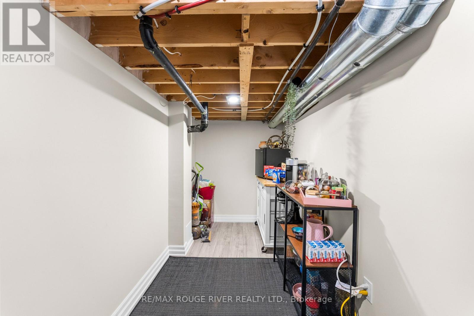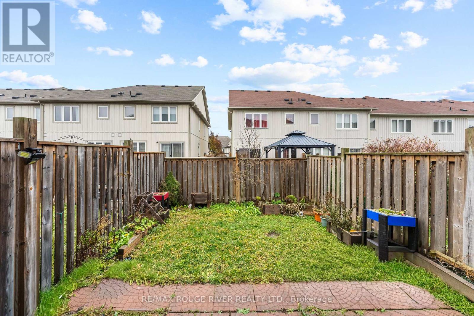37 Dykstra Lane Clarington, Ontario L1C 0K8
$2,750 Monthly
Live In Beautiful Townhome In A Quiet and Family Friendly Neighborhood | Main Floor Is Open Concept With A Large Kitchen Which Features Stainless Steel Appliances, Breakfast Bar, Backsplash, Overlooking The Living and Dining | Breakfast Area Walks To Your Fenced Yard, Perfect For Summer BBQ's | Large Primary Bedroom Has 4PC Ensuite & Walk In Closet | Second and Third Bedrooms Have Large Windows As Well, Letting In Tons Of Natural Light | Laundry Room Conveniently Located On Second Floor, Ideal For Families With Young Kids | Basement Is Finished with An Open Rec Room with Laminate Flooring | The Basement Can Be Used As An Office So Your Bedroom Space Is Not Touched | Basement Can Also Be Used As A Home Gym or Play Room | Plenty of Storage | Great Location - Close To Public Transit, Schools, Parks, Restaurants, Gym, Grocery Stores | Close To Highway | Opportunity Is Knocking, Come See For Yourself. (id:60365)
Property Details
| MLS® Number | E12585014 |
| Property Type | Single Family |
| Community Name | Bowmanville |
| AmenitiesNearBy | Public Transit, Schools |
| CommunityFeatures | Pets Allowed With Restrictions, Community Centre |
| EquipmentType | Water Heater |
| Features | Carpet Free |
| ParkingSpaceTotal | 2 |
| RentalEquipmentType | Water Heater |
Building
| BathroomTotal | 3 |
| BedroomsAboveGround | 3 |
| BedroomsBelowGround | 1 |
| BedroomsTotal | 4 |
| Appliances | Dishwasher, Dryer, Microwave, Stove, Washer, Refrigerator |
| BasementDevelopment | Partially Finished |
| BasementType | Partial (partially Finished) |
| CoolingType | Central Air Conditioning |
| ExteriorFinish | Vinyl Siding, Stone |
| FlooringType | Laminate |
| HalfBathTotal | 1 |
| HeatingFuel | Natural Gas |
| HeatingType | Forced Air |
| StoriesTotal | 2 |
| SizeInterior | 1200 - 1399 Sqft |
| Type | Row / Townhouse |
Parking
| Garage |
Land
| Acreage | No |
| FenceType | Fenced Yard |
| LandAmenities | Public Transit, Schools |
Rooms
| Level | Type | Length | Width | Dimensions |
|---|---|---|---|---|
| Second Level | Primary Bedroom | 4.57 m | 3.45 m | 4.57 m x 3.45 m |
| Second Level | Bedroom 2 | 3.66 m | 2.49 m | 3.66 m x 2.49 m |
| Second Level | Bedroom 3 | 3.12 m | 2.49 m | 3.12 m x 2.49 m |
| Basement | Recreational, Games Room | 4.62 m | 3.4 m | 4.62 m x 3.4 m |
| Main Level | Living Room | 4.77 m | 3.71 m | 4.77 m x 3.71 m |
| Main Level | Dining Room | 4.77 m | 3.71 m | 4.77 m x 3.71 m |
| Main Level | Kitchen | 4.72 m | 3.51 m | 4.72 m x 3.51 m |
| Main Level | Eating Area | 4.72 m | 3.51 m | 4.72 m x 3.51 m |
https://www.realtor.ca/real-estate/29145686/37-dykstra-lane-clarington-bowmanville-bowmanville
Bakar Mian
Salesperson
6758 Kingston Road, Unit 1
Toronto, Ontario M1B 1G8

