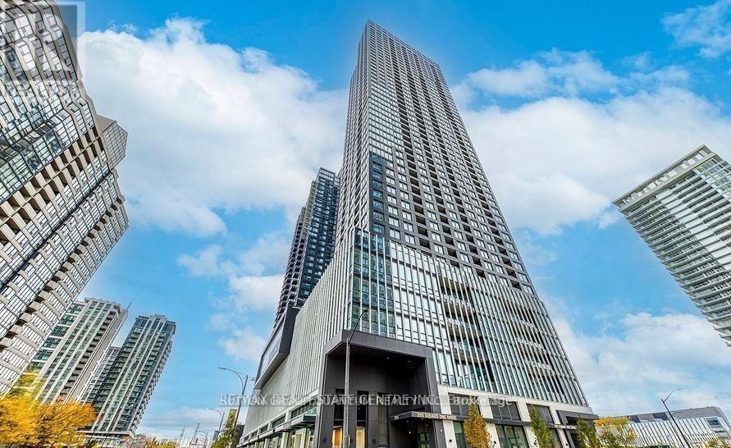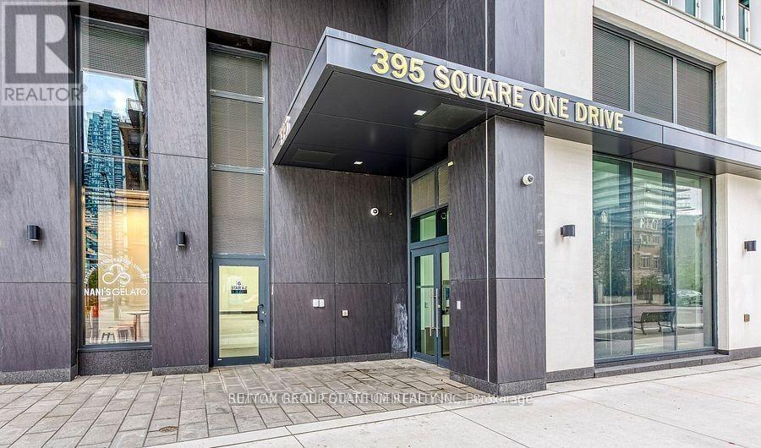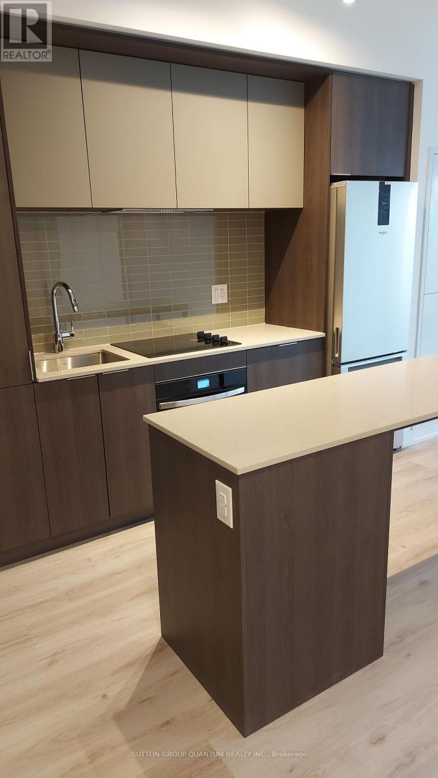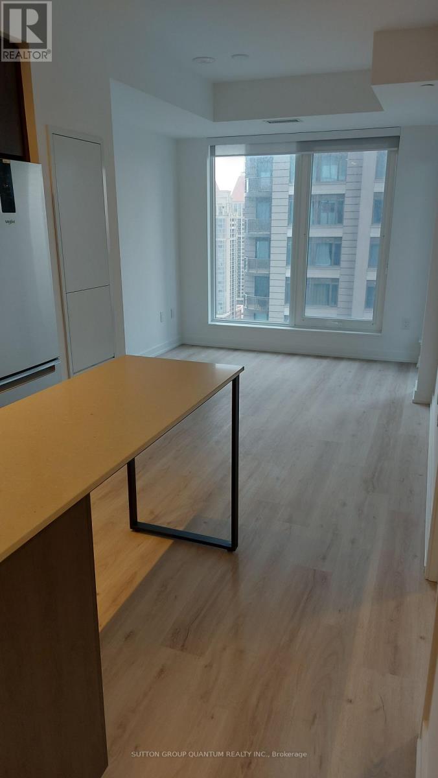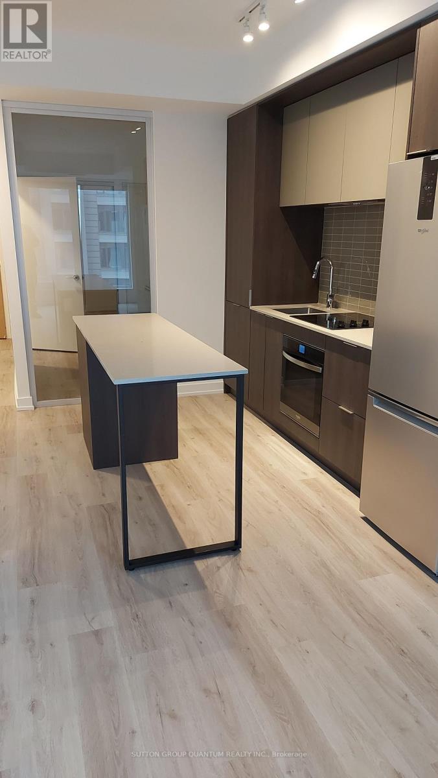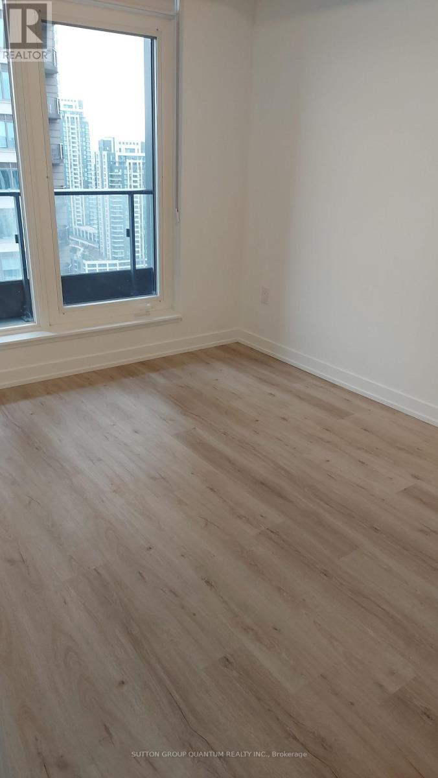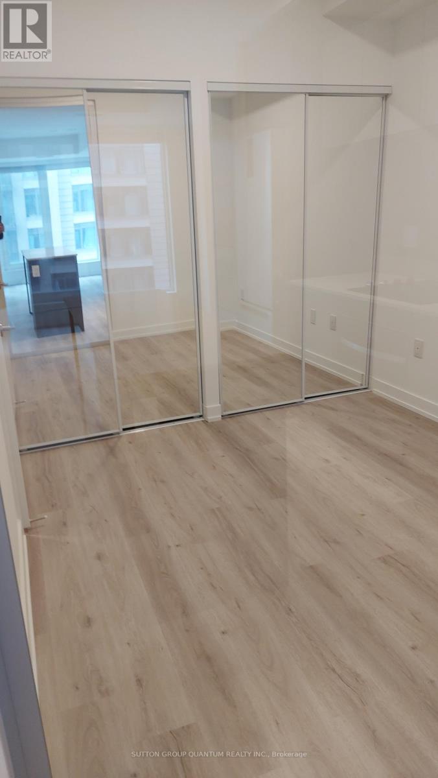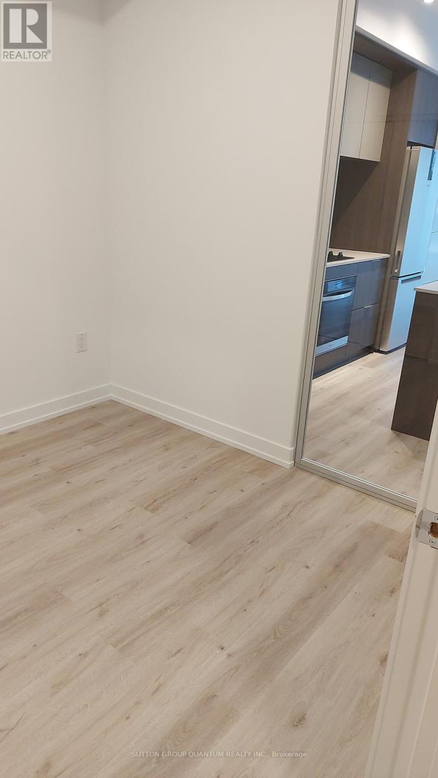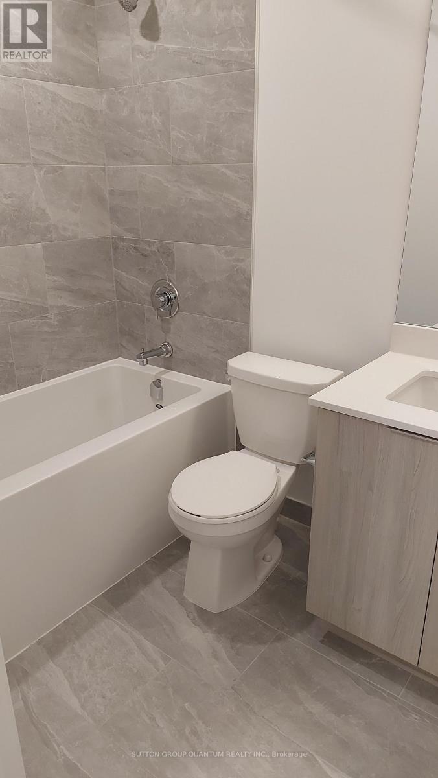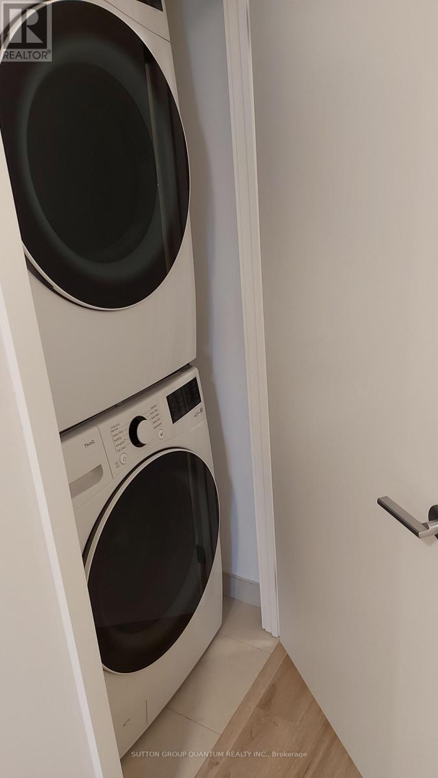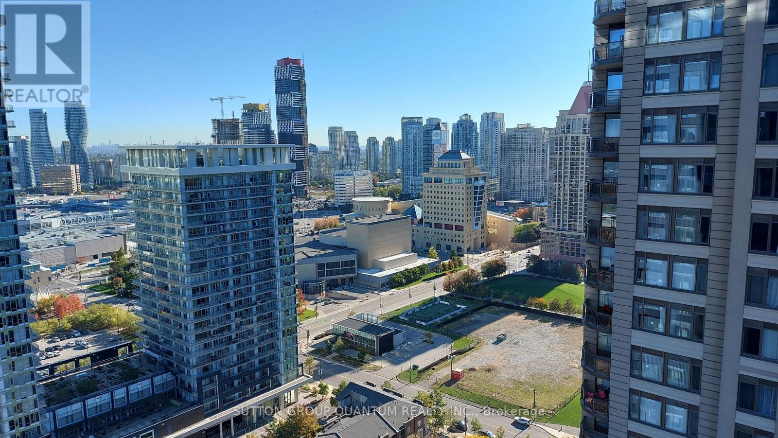2407 - 395 Square One Drive Mississauga, Ontario L5B 0P6
2 Bedroom
1 Bathroom
600 - 699 sqft
Central Air Conditioning
Forced Air
$2,500 Monthly
Brand New Condominiums at Square One District by Daniels & Oxford is situated in a prime location in the heart of the Mississauga City Centre area. south-facing 2-bedroom, 1-bath suite offers panoramic city views and abundant natural light through floor-to-ceiling windows. A spacious open-concept layout, modern kitchen with stainless steel appliances, and walk-out balcony. Steps to Square One Shopping Centre, Sheridan College, Celebration Square, GO Transit, and future LRT. Exceptional amenities include fitness centre, rooftop terrace, basketball court, and concierge service. (id:60365)
Property Details
| MLS® Number | W12585198 |
| Property Type | Single Family |
| Community Name | City Centre |
| AmenitiesNearBy | Public Transit, Schools |
| CommunityFeatures | Pets Not Allowed, School Bus |
| Features | Elevator, Balcony, Carpet Free |
| ParkingSpaceTotal | 1 |
Building
| BathroomTotal | 1 |
| BedroomsAboveGround | 2 |
| BedroomsTotal | 2 |
| Age | New Building |
| Amenities | Security/concierge, Recreation Centre, Exercise Centre, Storage - Locker |
| Appliances | Blinds, Cooktop, Dishwasher, Dryer, Microwave, Oven, Washer, Refrigerator |
| BasementType | None |
| CoolingType | Central Air Conditioning |
| ExteriorFinish | Concrete |
| FlooringType | Laminate |
| HeatingFuel | Natural Gas |
| HeatingType | Forced Air |
| SizeInterior | 600 - 699 Sqft |
| Type | Apartment |
Parking
| Underground | |
| No Garage |
Land
| Acreage | No |
| LandAmenities | Public Transit, Schools |
Rooms
| Level | Type | Length | Width | Dimensions |
|---|---|---|---|---|
| Main Level | Living Room | 10.3 m | 9.91 m | 10.3 m x 9.91 m |
| Main Level | Dining Room | 10.3 m | 9.91 m | 10.3 m x 9.91 m |
| Main Level | Kitchen | 10.3 m | 9.91 m | 10.3 m x 9.91 m |
| Main Level | Primary Bedroom | 10.5 m | 8.79 m | 10.5 m x 8.79 m |
| Main Level | Bedroom 2 | 8.63 m | 8.63 m | 8.63 m x 8.63 m |
Ghassan M Saeed
Salesperson
Sutton Group Quantum Realty Inc.
1673b Lakeshore Rd.w., Lower Levl
Mississauga, Ontario L5J 1J4
1673b Lakeshore Rd.w., Lower Levl
Mississauga, Ontario L5J 1J4

