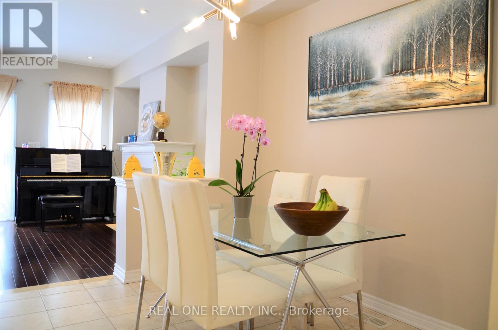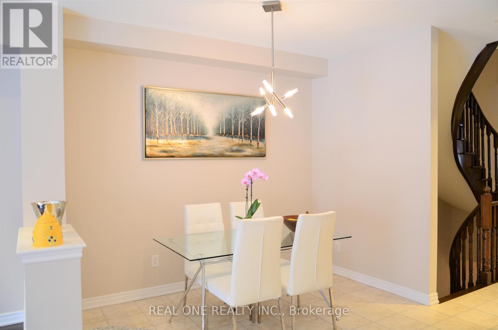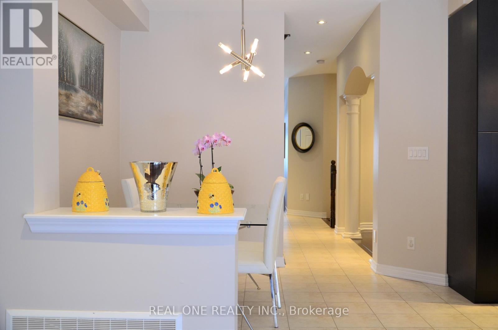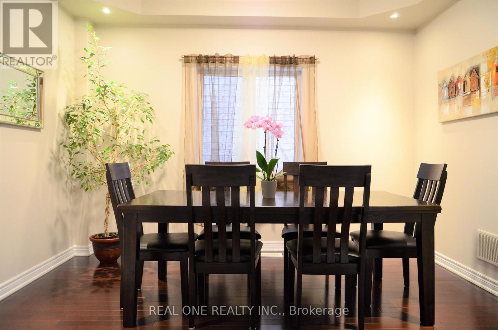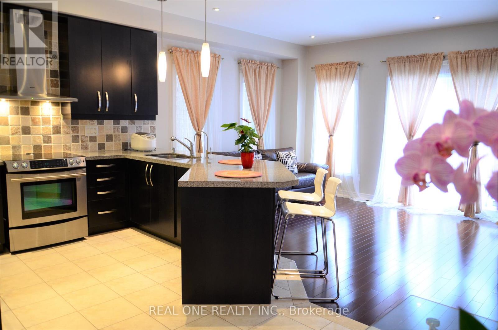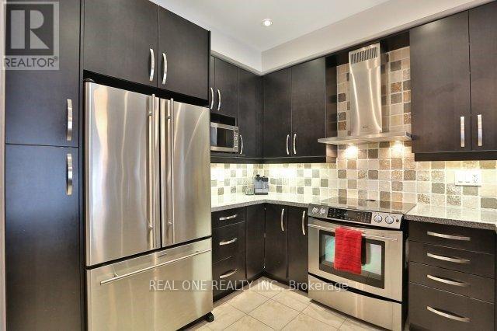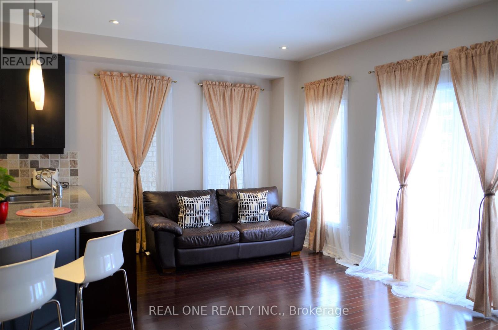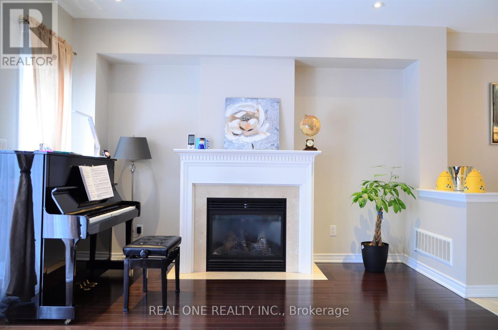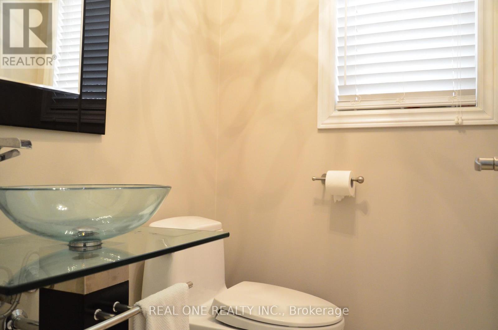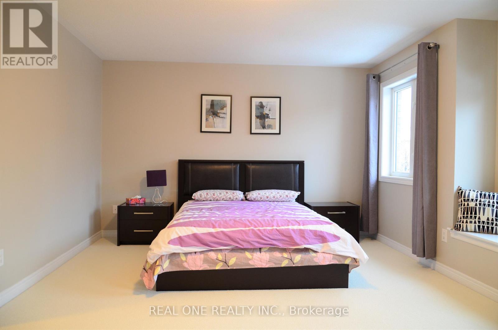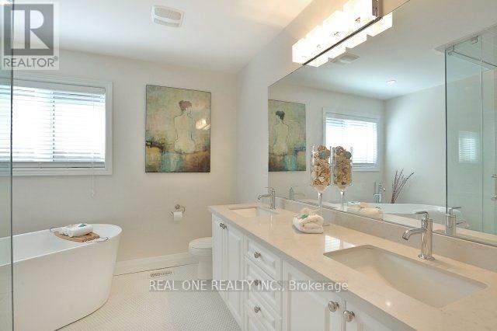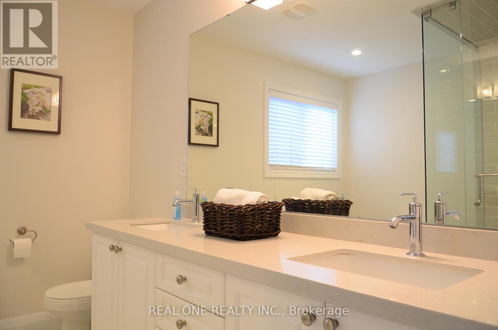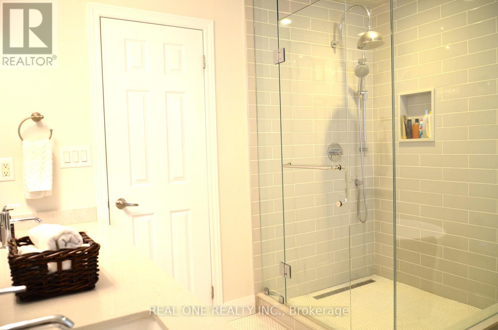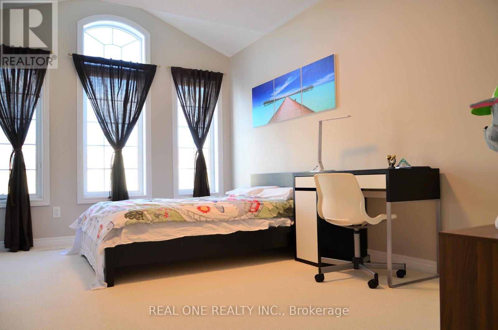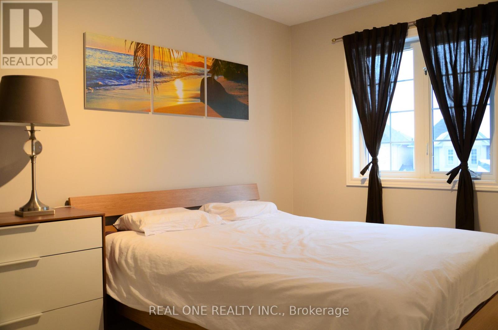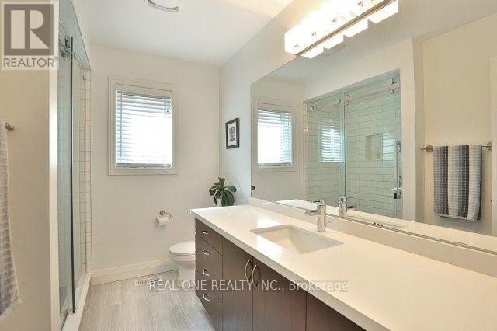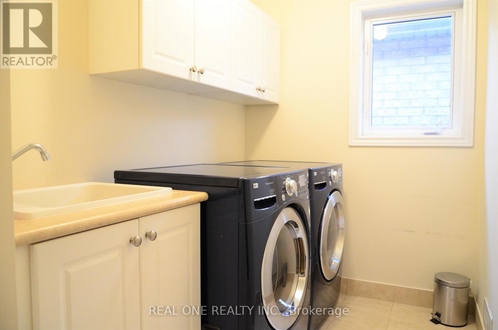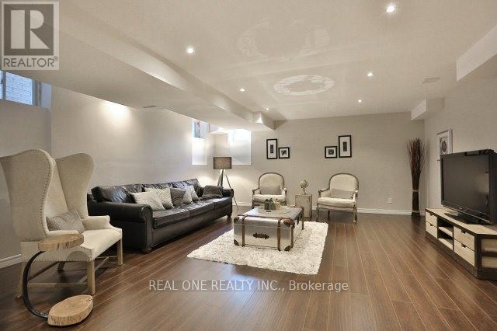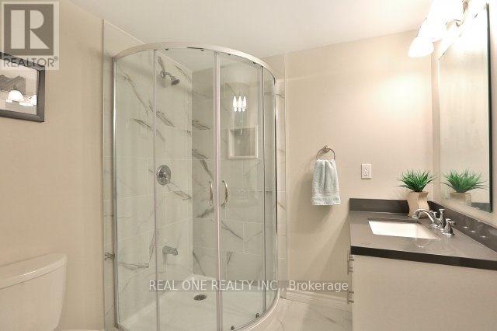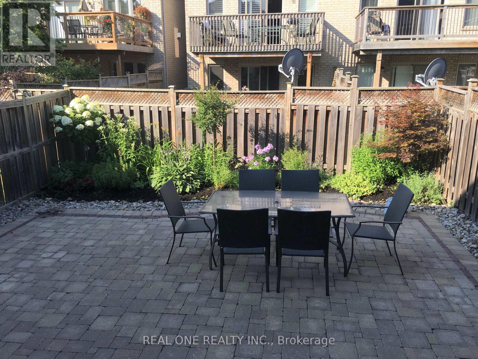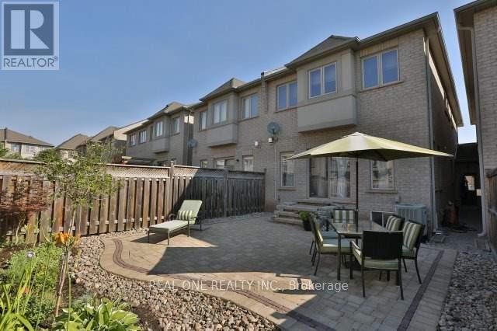2412 Presquile Drive Oakville, Ontario L6H 0A7
3 Bedroom
4 Bathroom
2000 - 2500 sqft
Fireplace
Central Air Conditioning
Forced Air
$4,200 Monthly
Stunning F/H Townhouse In Prestigious Joshua Creek. Luxury Upgrades, 9 Feet Ceilings On Main Floor With Dark Stained Hardwood, Kitchen W/Quartz Counter. Master W/5Pc Ensuite, Huge Glass Shower. ++ Curb Appeal, Professional Landscape Front & Rear Yards. Fully Finished Basement With 3 Pieces Bath, Separate Glass Shower. Close To Highly Ranked Schools: Joshua Creek Public School, Iroquois Ridge High School, And Private Schools; Parks, Community Center, Highways. (id:60365)
Property Details
| MLS® Number | W12585294 |
| Property Type | Single Family |
| Community Name | 1009 - JC Joshua Creek |
| AmenitiesNearBy | Hospital, Park, Public Transit, Schools |
| CommunityFeatures | Community Centre |
| ParkingSpaceTotal | 4 |
Building
| BathroomTotal | 4 |
| BedroomsAboveGround | 3 |
| BedroomsTotal | 3 |
| Age | 16 To 30 Years |
| Appliances | Hood Fan, Stove, Window Coverings, Refrigerator |
| BasementDevelopment | Finished |
| BasementType | Full (finished) |
| ConstructionStyleAttachment | Attached |
| CoolingType | Central Air Conditioning |
| ExteriorFinish | Stone, Stucco |
| FireplacePresent | Yes |
| FlooringType | Carpeted, Hardwood, Ceramic |
| FoundationType | Concrete, Brick |
| HalfBathTotal | 1 |
| HeatingFuel | Natural Gas |
| HeatingType | Forced Air |
| StoriesTotal | 2 |
| SizeInterior | 2000 - 2500 Sqft |
| Type | Row / Townhouse |
| UtilityWater | Municipal Water, Unknown |
Parking
| Garage |
Land
| Acreage | No |
| FenceType | Fenced Yard |
| LandAmenities | Hospital, Park, Public Transit, Schools |
| Sewer | Sanitary Sewer |
| SizeFrontage | 25 Ft |
| SizeIrregular | 25 Ft |
| SizeTotalText | 25 Ft|under 1/2 Acre |
Rooms
| Level | Type | Length | Width | Dimensions |
|---|---|---|---|---|
| Second Level | Primary Bedroom | 5.88 m | 3.81 m | 5.88 m x 3.81 m |
| Second Level | Bedroom 2 | 3.96 m | 2.74 m | 3.96 m x 2.74 m |
| Second Level | Bedroom 3 | 3.05 m | 3.35 m | 3.05 m x 3.35 m |
| Second Level | Laundry Room | 2.5 m | 1.5 m | 2.5 m x 1.5 m |
| Basement | Recreational, Games Room | 6 m | 4 m | 6 m x 4 m |
| Basement | Cold Room | Measurements not available | ||
| Main Level | Dining Room | 3.65 m | 3.2 m | 3.65 m x 3.2 m |
| Main Level | Great Room | 5.9 m | 3.96 m | 5.9 m x 3.96 m |
| Main Level | Kitchen | 3.05 m | 2.74 m | 3.05 m x 2.74 m |
| Main Level | Eating Area | 3.05 m | 3.15 m | 3.05 m x 3.15 m |
| Main Level | Foyer | 2 m | 1 m | 2 m x 1 m |
Kevin Zhang
Salesperson
Real One Realty Inc.
1660 North Service Rd E #103
Oakville, Ontario L6H 7G3
1660 North Service Rd E #103
Oakville, Ontario L6H 7G3


