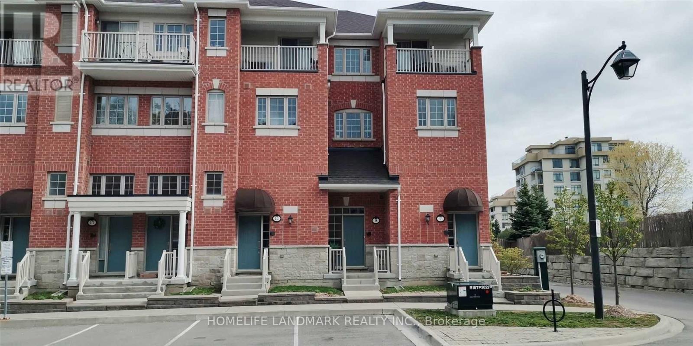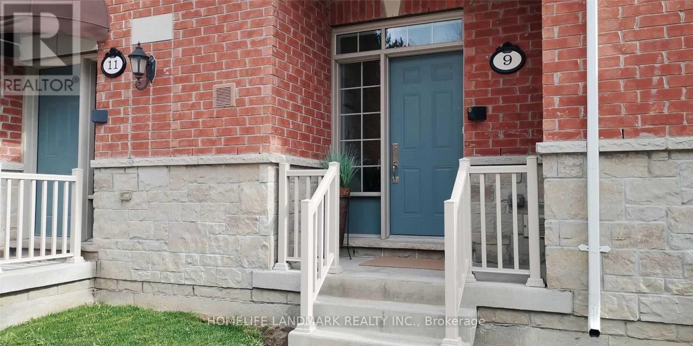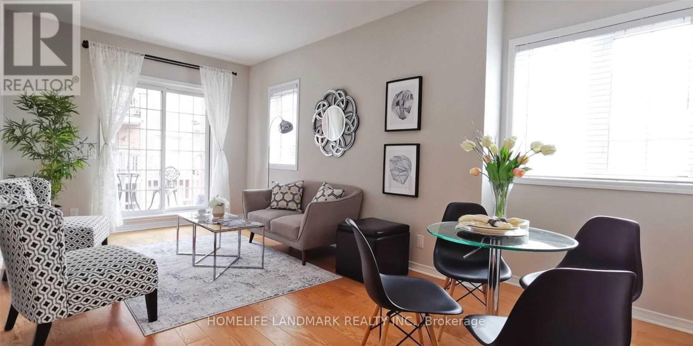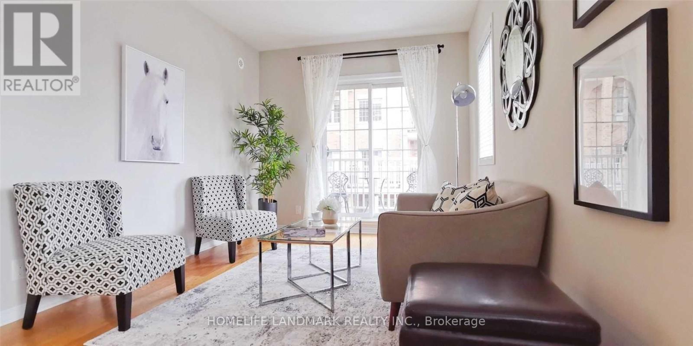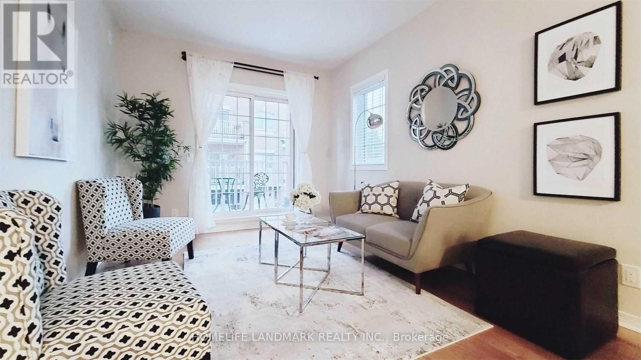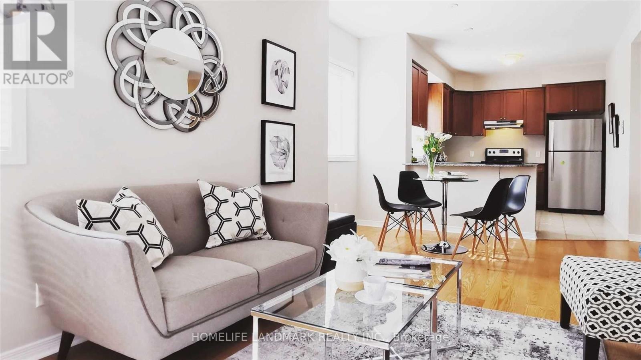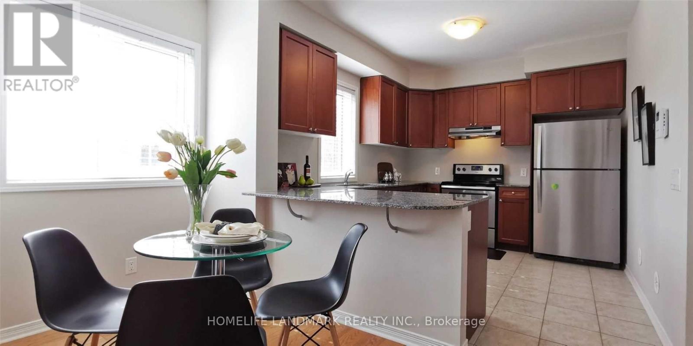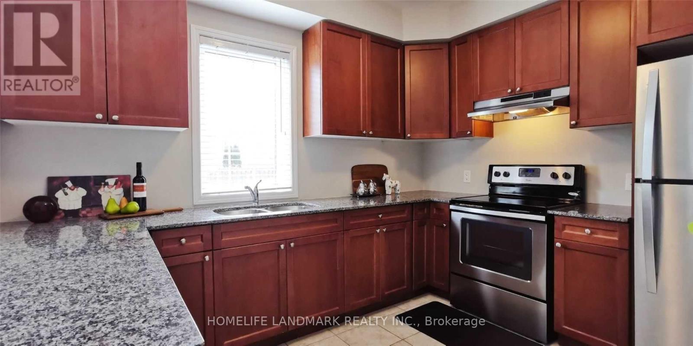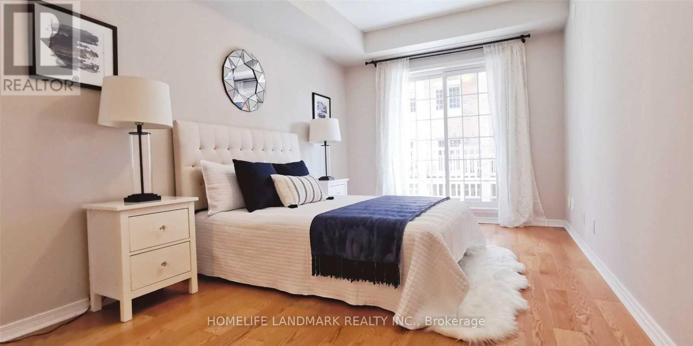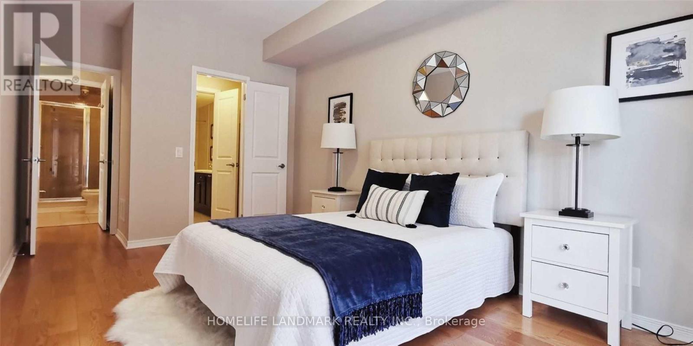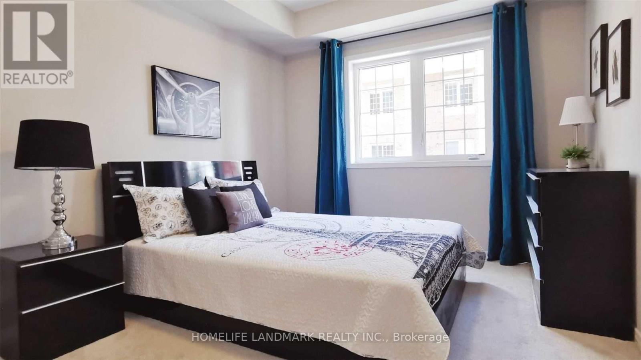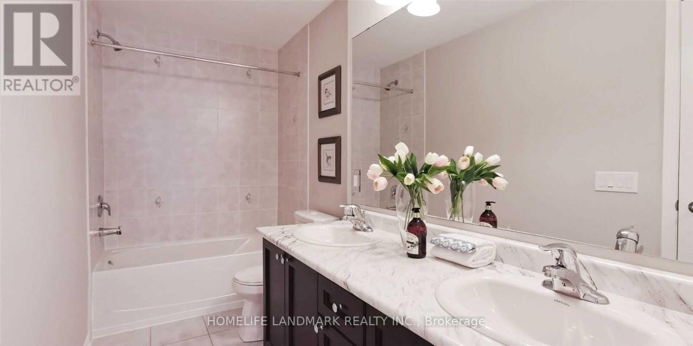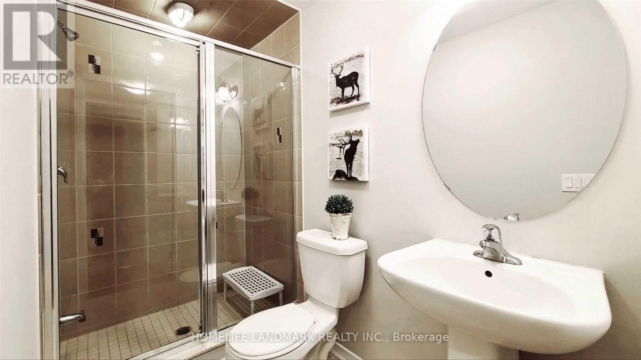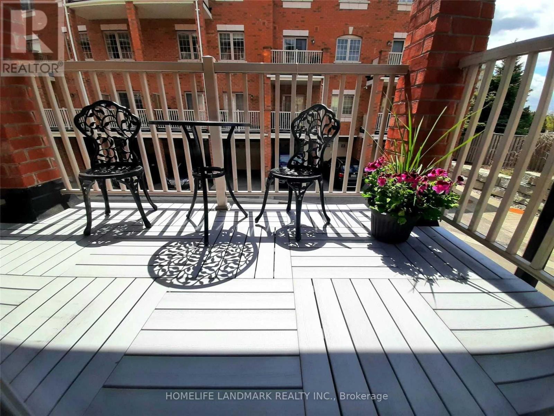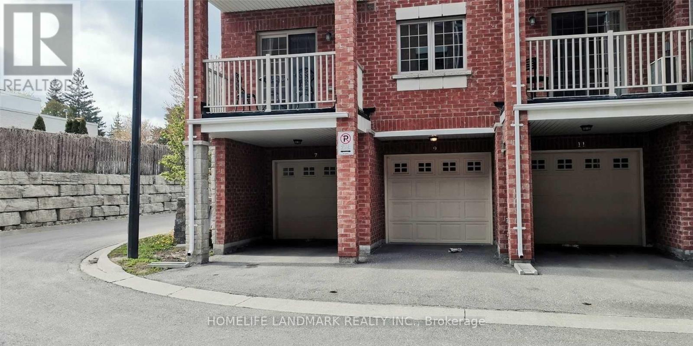9 Ormerod Lane Richmond Hill, Ontario L4S 0G3
2 Bedroom
2 Bathroom
1000 - 1199 sqft
Central Air Conditioning
Forced Air
$2,650 Monthly
Fantastic Urban Town Home W/ 9Ft Ceilings In The Heart Of Richmond Hill. Rarely Offered South Facing Unit, Bright End Unit With West View Window, Two Balconies Bbq Allowed. Hardwood Flooring Living/Dinning And Master, Fresh Paint, Granite Counter Top. Minutes Walk To Top Ranked Richmond Hill High School, Walking Distance To Shopping, Restaurants, Banks, Transit, Parks Etc. (id:60365)
Property Details
| MLS® Number | N12580930 |
| Property Type | Single Family |
| Community Name | Devonsleigh |
| CommunityFeatures | Pets Allowed With Restrictions |
| ParkingSpaceTotal | 2 |
Building
| BathroomTotal | 2 |
| BedroomsAboveGround | 2 |
| BedroomsTotal | 2 |
| Appliances | Water Heater, Blinds, Dishwasher, Dryer, Furniture, Garage Door Opener Remote(s), Stove, Washer, Window Coverings, Refrigerator |
| BasementType | Partial |
| CoolingType | Central Air Conditioning |
| ExteriorFinish | Brick |
| FlooringType | Ceramic, Hardwood, Carpeted |
| HeatingFuel | Natural Gas |
| HeatingType | Forced Air |
| SizeInterior | 1000 - 1199 Sqft |
| Type | Row / Townhouse |
Parking
| Garage |
Land
| Acreage | No |
Rooms
| Level | Type | Length | Width | Dimensions |
|---|---|---|---|---|
| Main Level | Kitchen | 3.6 m | 3 m | 3.6 m x 3 m |
| Main Level | Dining Room | 5.6 m | 3 m | 5.6 m x 3 m |
| Main Level | Living Room | 5.6 m | 3 m | 5.6 m x 3 m |
| Main Level | Primary Bedroom | 5.65 m | 2.95 m | 5.65 m x 2.95 m |
| Main Level | Bedroom 2 | 3.85 m | 3.15 m | 3.85 m x 3.15 m |
| Ground Level | Foyer | 2 m | 1.8 m | 2 m x 1.8 m |
https://www.realtor.ca/real-estate/29141580/9-ormerod-lane-richmond-hill-devonsleigh-devonsleigh
David Qi
Salesperson
Homelife Landmark Realty Inc.
7240 Woodbine Ave Unit 103
Markham, Ontario L3R 1A4
7240 Woodbine Ave Unit 103
Markham, Ontario L3R 1A4

