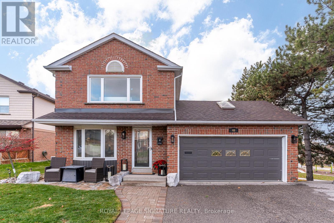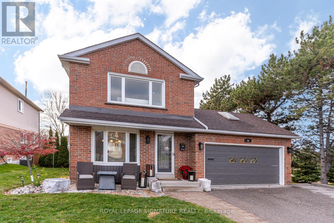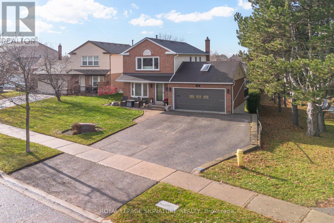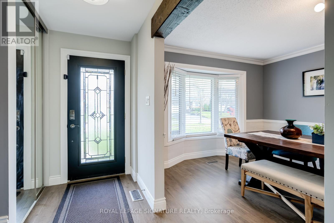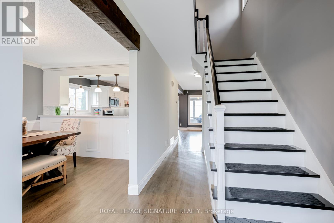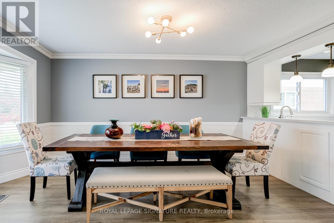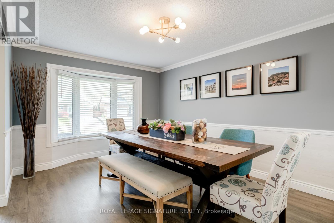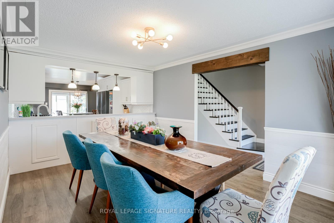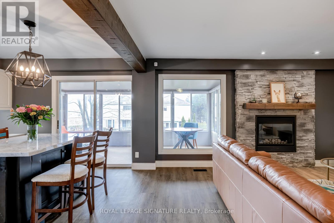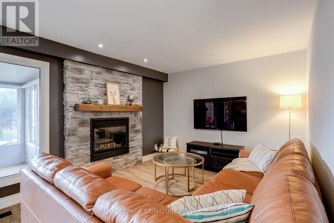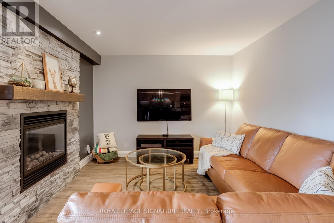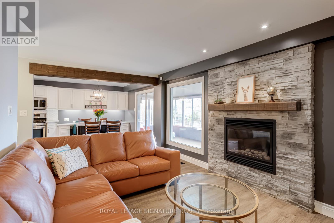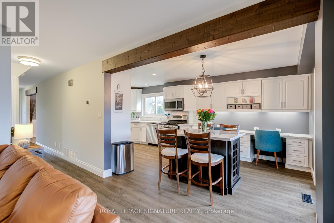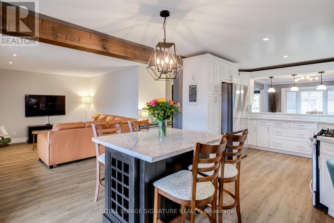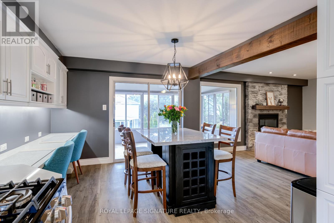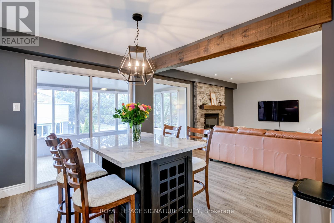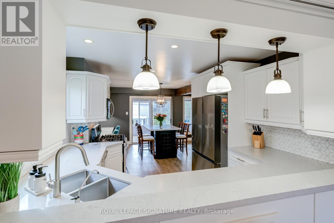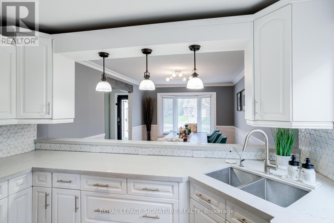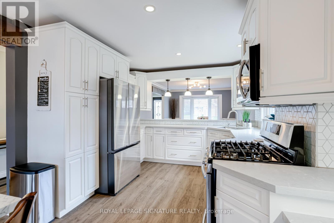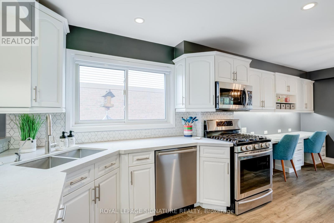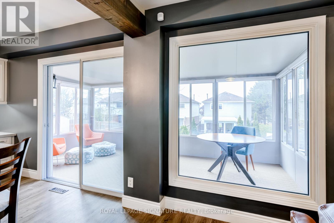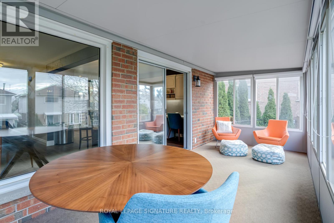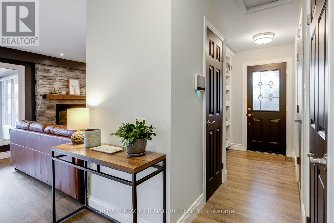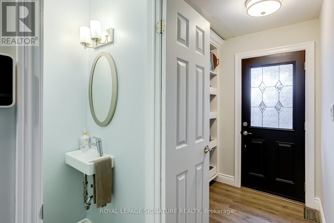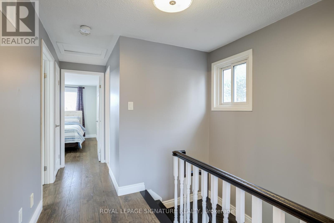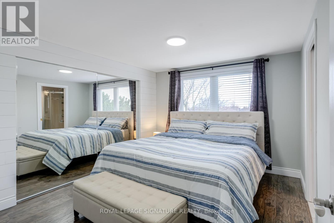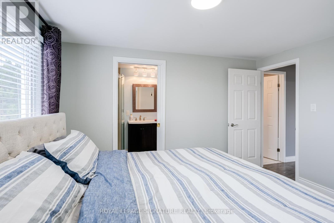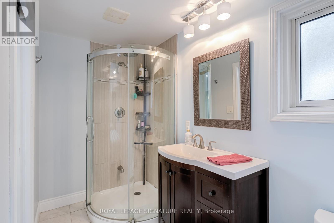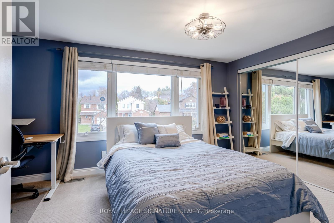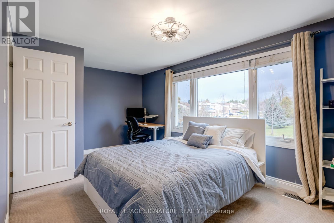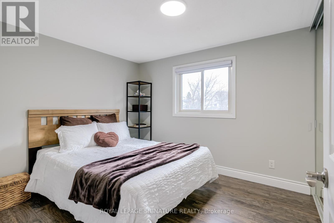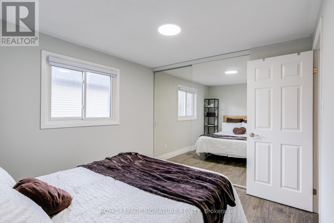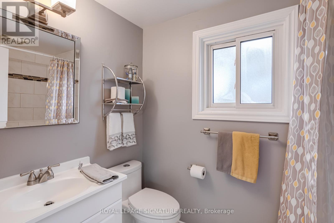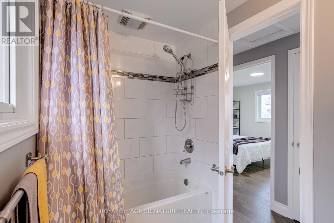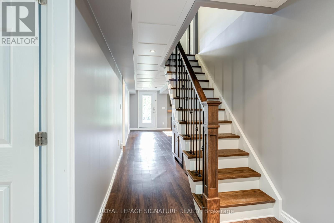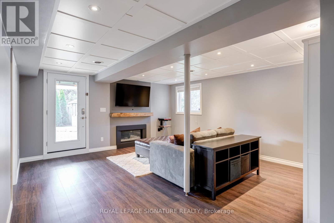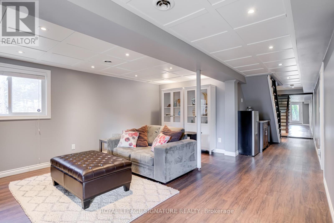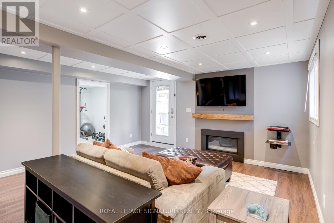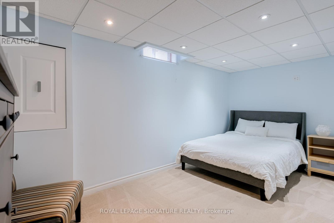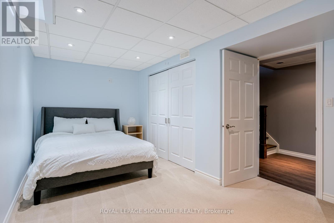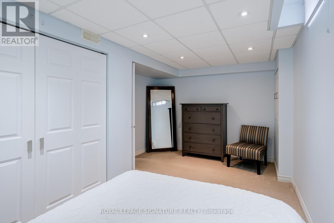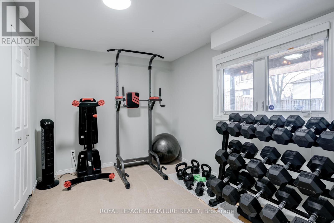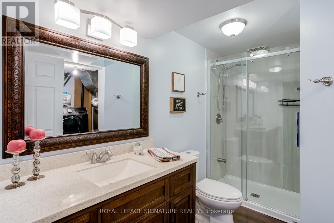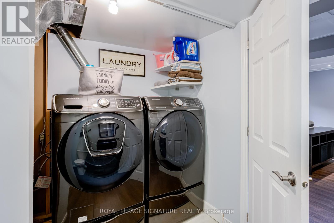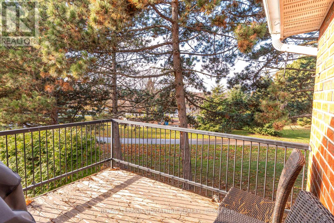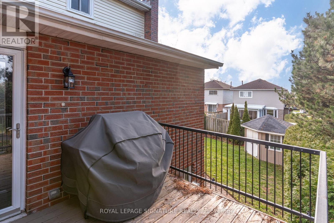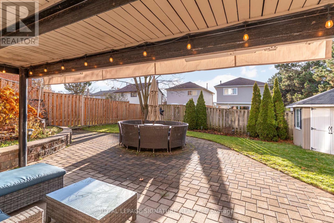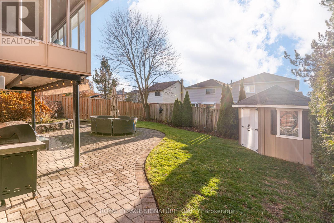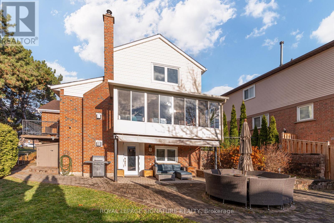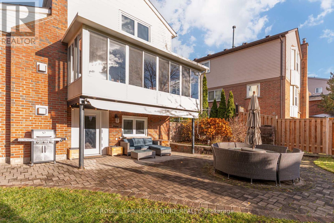40 Janedale Crescent Whitby, Ontario L1N 6Z5
$950,000
More than just a place to live, this home offers comfort, style, and the kind of neighbourhood amenities families value most. Step inside to a bright, inviting layout featuring modern updates and beautiful finishes throughout. The main floor provides plenty of living space, perfect for both everyday routines and effortless entertaining. The spacious kitchen offers room to cook, gather, and connect around the island, while the open-concept dining and living areas create a natural flow for family time or hosting guests. Upstairs, you'll find three well-sized bedrooms, including a comfortable primary retreat and updated bathrooms designed to support busy households. The finished lower level expands your living space even further with a fourth bedroom, a full bathroom, laundry, and a flexible finished area ideal for a family room, home office, gym, or playroom -- whatever suits your lifestyle. One of the standout highlights is the walk-out to a beautifully landscaped backyard with a custom patio. Whether you're relaxing outdoors, entertaining friends, or giving the kids room to play, this private outdoor space is designed for year-round enjoyment. Located on a quiet, family-friendly crescent, this home puts you minutes from parks, schools, trails, shopping, Whitby Mall, GO Transit, Kendalwood Plaza, and all the conveniences of Blue Grass Meadows. This area of Whitby is known for its mature trees, established community feel, and unbeatable location. Lovingly maintained and beautifully move-in-ready, 40 Janedale is an exceptional opportunity and a must-see! (id:60365)
Open House
This property has open houses!
1:00 pm
Ends at:3:00 pm
1:00 pm
Ends at:4:00 pm
Property Details
| MLS® Number | E12580806 |
| Property Type | Single Family |
| Community Name | Blue Grass Meadows |
| AmenitiesNearBy | Park, Place Of Worship, Public Transit, Schools |
| CommunityFeatures | School Bus |
| EquipmentType | Air Conditioner, Furnace |
| Features | Flat Site, Level, Paved Yard |
| ParkingSpaceTotal | 8 |
| RentalEquipmentType | Air Conditioner, Furnace |
| Structure | Deck, Patio(s), Porch, Shed |
Building
| BathroomTotal | 4 |
| BedroomsAboveGround | 3 |
| BedroomsBelowGround | 1 |
| BedroomsTotal | 4 |
| Age | 31 To 50 Years |
| Amenities | Fireplace(s) |
| Appliances | Garage Door Opener Remote(s), Central Vacuum, Water Heater, Water Meter, Blinds |
| BasementDevelopment | Finished |
| BasementFeatures | Walk Out, Separate Entrance |
| BasementType | N/a (finished), N/a |
| ConstructionStyleAttachment | Detached |
| CoolingType | Central Air Conditioning |
| ExteriorFinish | Brick, Vinyl Siding |
| FireplacePresent | Yes |
| FireplaceTotal | 2 |
| FoundationType | Concrete |
| HalfBathTotal | 1 |
| HeatingFuel | Natural Gas |
| HeatingType | Forced Air |
| StoriesTotal | 2 |
| SizeInterior | 1500 - 2000 Sqft |
| Type | House |
| UtilityWater | Municipal Water |
Parking
| Attached Garage | |
| Garage |
Land
| Acreage | No |
| FenceType | Fenced Yard |
| LandAmenities | Park, Place Of Worship, Public Transit, Schools |
| LandscapeFeatures | Landscaped |
| Sewer | Sanitary Sewer |
| SizeDepth | 105 Ft ,7 In |
| SizeFrontage | 52 Ft ,8 In |
| SizeIrregular | 52.7 X 105.6 Ft |
| SizeTotalText | 52.7 X 105.6 Ft |
| ZoningDescription | R2a |
Rooms
| Level | Type | Length | Width | Dimensions |
|---|---|---|---|---|
| Second Level | Bedroom | 4.84 m | 3.08 m | 4.84 m x 3.08 m |
| Second Level | Bedroom 2 | 3.35 m | 2.98 m | 3.35 m x 2.98 m |
| Second Level | Primary Bedroom | 3.75 m | 3.22 m | 3.75 m x 3.22 m |
| Second Level | Bathroom | 2.4 m | 1.5 m | 2.4 m x 1.5 m |
| Second Level | Bathroom | 2.89 m | 1.5 m | 2.89 m x 1.5 m |
| Basement | Bedroom | 5.1 m | 2.36 m | 5.1 m x 2.36 m |
| Basement | Laundry Room | 3.1 m | 2.9 m | 3.1 m x 2.9 m |
| Basement | Living Room | 4.6 m | 4.8 m | 4.6 m x 4.8 m |
| Basement | Exercise Room | 3.25 m | 2.55 m | 3.25 m x 2.55 m |
| Ground Level | Dining Room | 4.9 m | 3.32 m | 4.9 m x 3.32 m |
| Ground Level | Kitchen | 6.35 m | 3.32 m | 6.35 m x 3.32 m |
| Ground Level | Living Room | 4.54 m | 3.35 m | 4.54 m x 3.35 m |
| Ground Level | Sunroom | 5.66 m | 2.49 m | 5.66 m x 2.49 m |
| Ground Level | Bathroom | 1.3 m | 0.88 m | 1.3 m x 0.88 m |
Steve Harrington
Salesperson
8 Sampson Mews Suite 201 The Shops At Don Mills
Toronto, Ontario M3C 0H5

