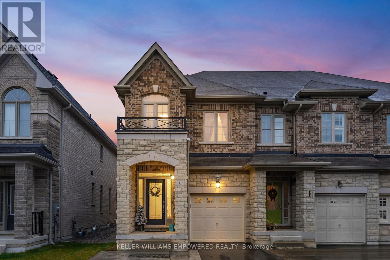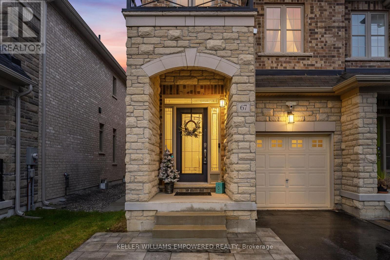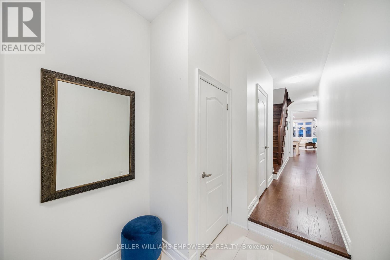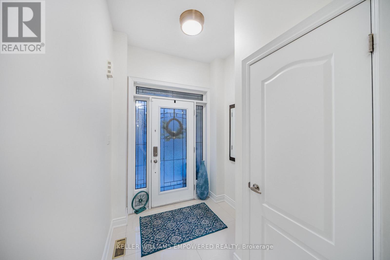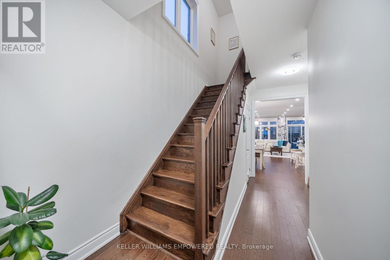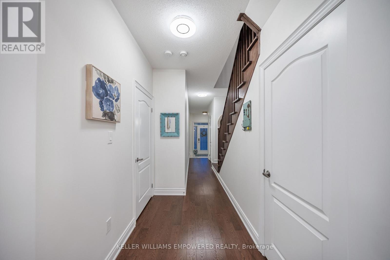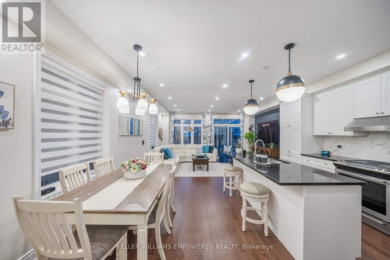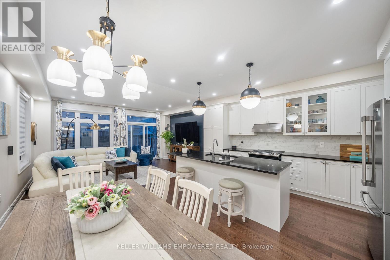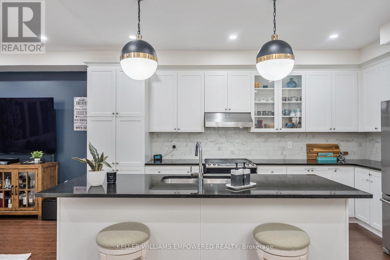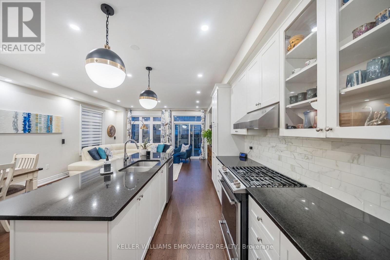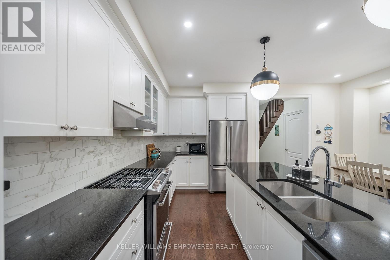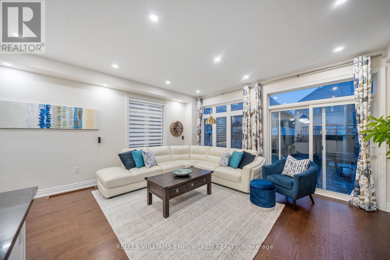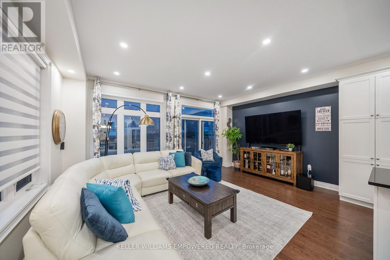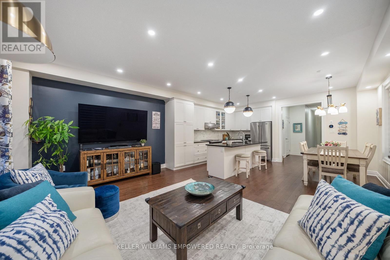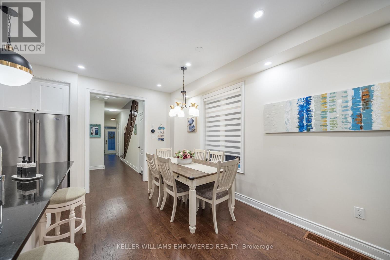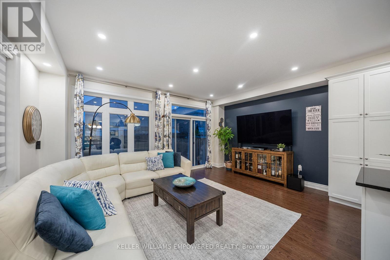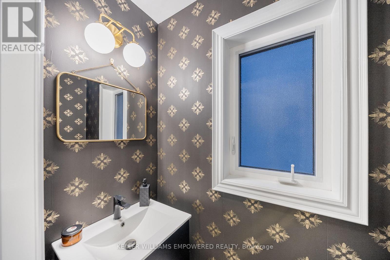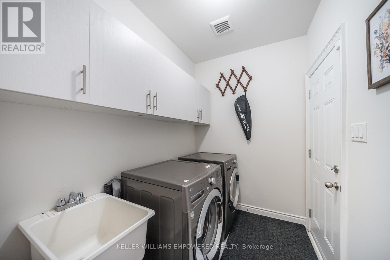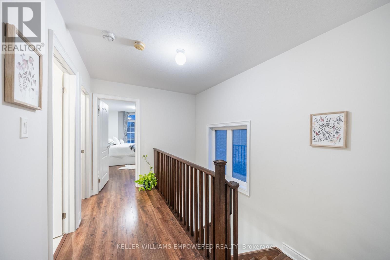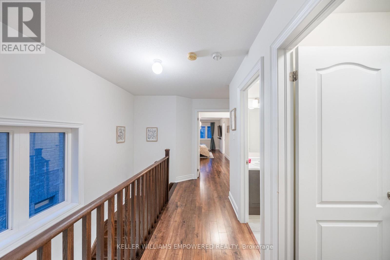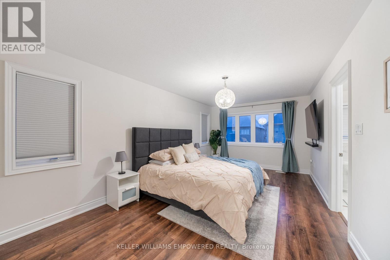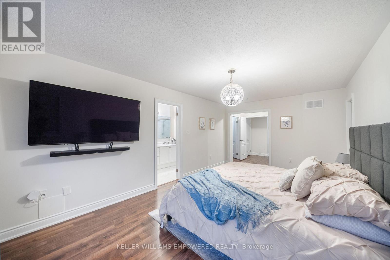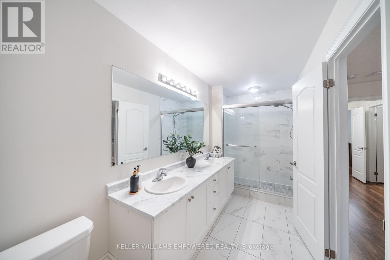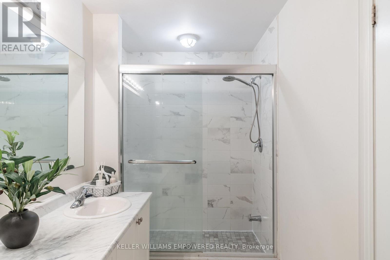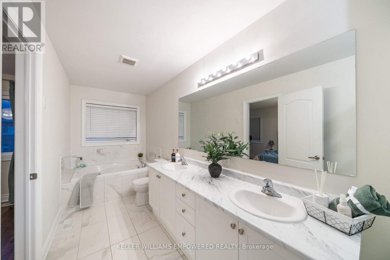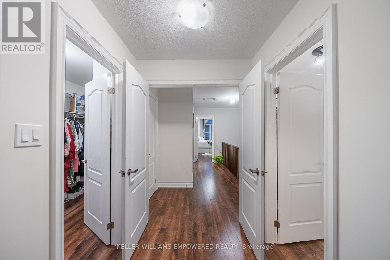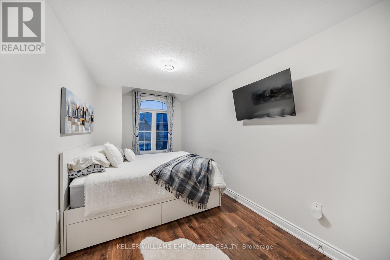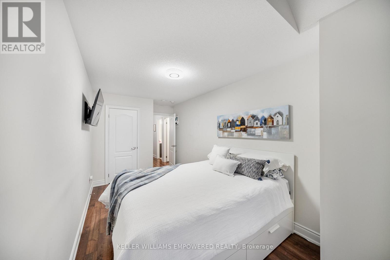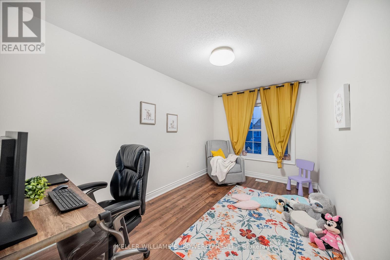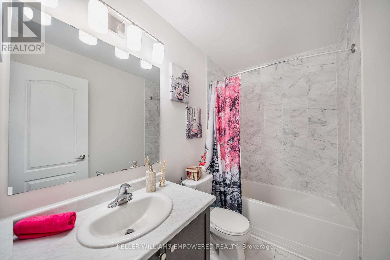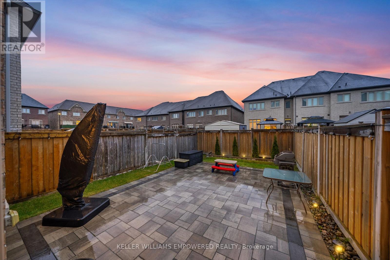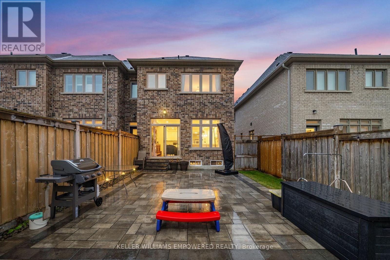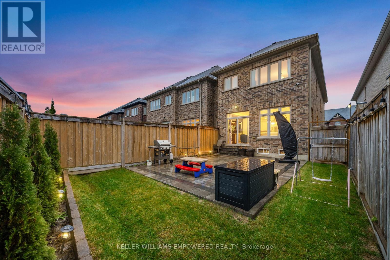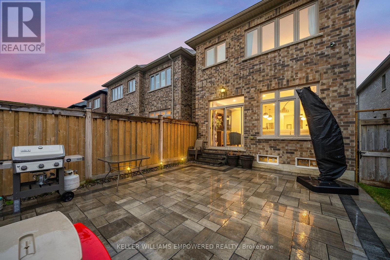67 Beechborough Crescent East Gwillimbury, Ontario L9N 0N9
$900,000
With one of the best layouts in all of Sharon, this spacious end-unit townhome provides for incredible family living. Enjoy entertaining your friends and family around the island in your upgraded kitchen, and enjoy nights outdoors with your fully interlocked private backyard. This spacious, open concept home feels so incredibly bright and airy that you may never find the need to leave! But, if you do, Sharon Village is in close proximity to a plethora of amenities. With just a short drive to grocery stores and Costco, historic Main Street Newmarket, Upper Canada Mall, Highway 404, East Gwillimbury Go Station and so much more, you have access to all you need. If you love the outdoors, take advantage of one of the most extensive trail systems York Region has to offer - all just a short walk away. Features include Crown Moulding, Pot Lights, Upgraded Lighting, Granite Countertops, Upgraded Cabinetry, Hardwood Flooring throughout the main floor, upgraded foyer tiles, "His & Hers" Walk in Closets, 9 ft Ceilings, Zebra Blinds and so much more. A home this turn-key doesn't come around often - this is one you definitely won't want to miss! (id:60365)
Property Details
| MLS® Number | N12580822 |
| Property Type | Single Family |
| Community Name | Sharon |
| AmenitiesNearBy | Place Of Worship, Public Transit, Schools |
| CommunityFeatures | Community Centre, School Bus |
| EquipmentType | Water Heater |
| Features | Carpet Free |
| ParkingSpaceTotal | 2 |
| RentalEquipmentType | Water Heater |
Building
| BathroomTotal | 3 |
| BedroomsAboveGround | 3 |
| BedroomsTotal | 3 |
| Age | 6 To 15 Years |
| Appliances | Water Softener, Garage Door Opener Remote(s), Dishwasher, Dryer, Freezer, Garage Door Opener, Oven, Hood Fan, Range, Window Coverings, Refrigerator |
| BasementDevelopment | Unfinished |
| BasementType | Full (unfinished) |
| ConstructionStyleAttachment | Attached |
| CoolingType | Central Air Conditioning |
| ExteriorFinish | Brick, Stone |
| FlooringType | Hardwood, Tile, Laminate |
| FoundationType | Concrete |
| HalfBathTotal | 1 |
| HeatingFuel | Natural Gas |
| HeatingType | Forced Air |
| StoriesTotal | 2 |
| SizeInterior | 1500 - 2000 Sqft |
| Type | Row / Townhouse |
| UtilityWater | Municipal Water |
Parking
| Attached Garage | |
| Garage |
Land
| Acreage | No |
| FenceType | Fenced Yard |
| LandAmenities | Place Of Worship, Public Transit, Schools |
| Sewer | Sanitary Sewer |
| SizeDepth | 109 Ft ,7 In |
| SizeFrontage | 23 Ft ,6 In |
| SizeIrregular | 23.5 X 109.6 Ft |
| SizeTotalText | 23.5 X 109.6 Ft |
Rooms
| Level | Type | Length | Width | Dimensions |
|---|---|---|---|---|
| Second Level | Primary Bedroom | 7.32 m | 3.33 m | 7.32 m x 3.33 m |
| Second Level | Bedroom 2 | 5.05 m | 2.49 m | 5.05 m x 2.49 m |
| Second Level | Bedroom 3 | 4.29 m | 2.51 m | 4.29 m x 2.51 m |
| Ground Level | Kitchen | 5.19 m | 4.71 m | 5.19 m x 4.71 m |
| Ground Level | Eating Area | 5.19 m | 4.71 m | 5.19 m x 4.71 m |
| Ground Level | Living Room | 5.18 m | 3.56 m | 5.18 m x 3.56 m |
| Ground Level | Laundry Room | 2.41 m | 1.75 m | 2.41 m x 1.75 m |
Utilities
| Cable | Available |
| Electricity | Installed |
| Sewer | Installed |
https://www.realtor.ca/real-estate/29141476/67-beechborough-crescent-east-gwillimbury-sharon-sharon
Christian Naccarato
Salesperson
11685 Yonge St Unit B-106
Richmond Hill, Ontario L4E 0K7

