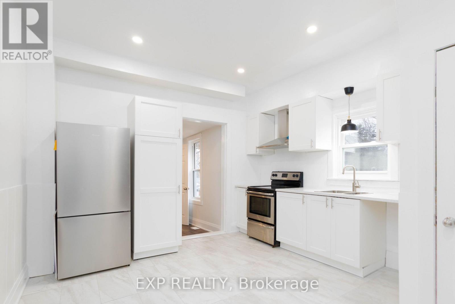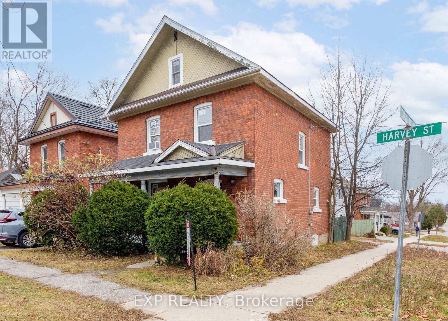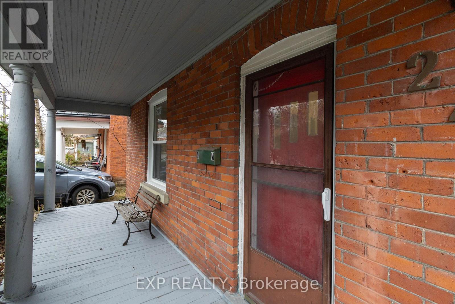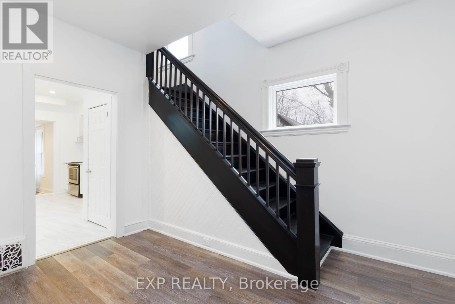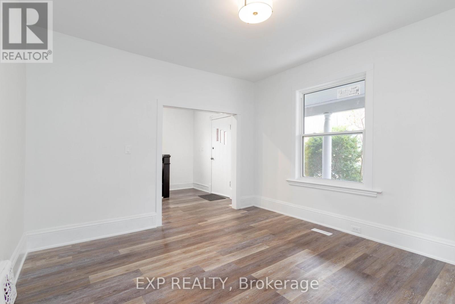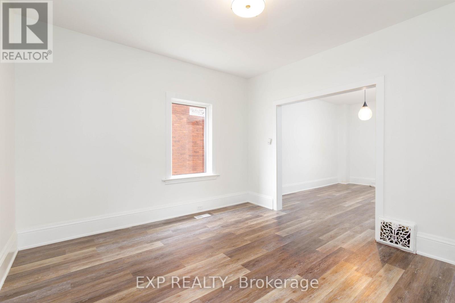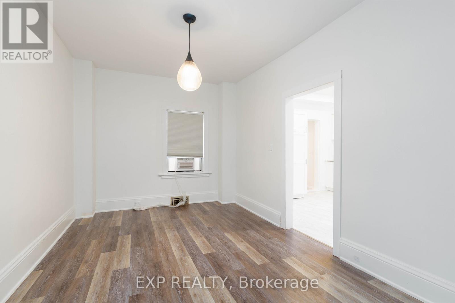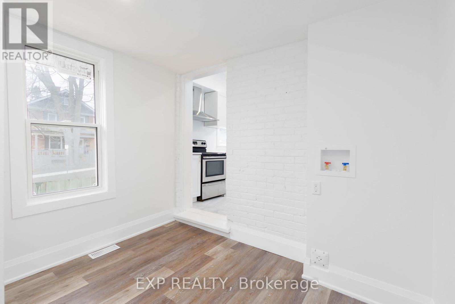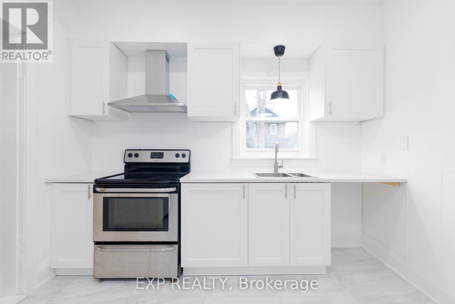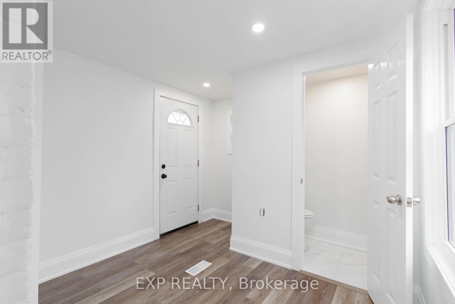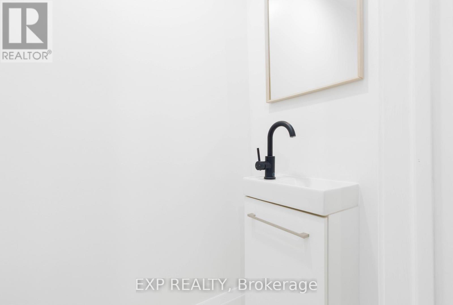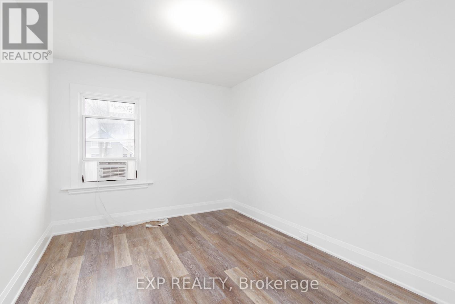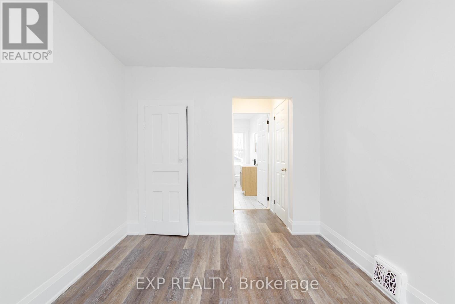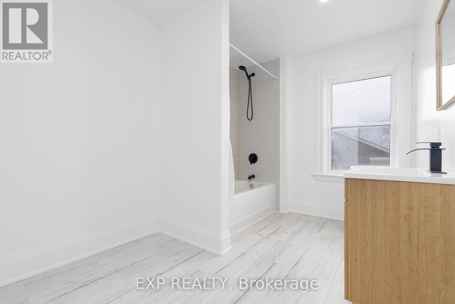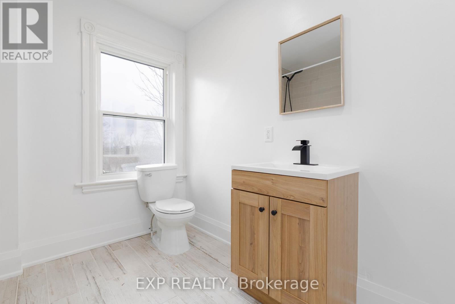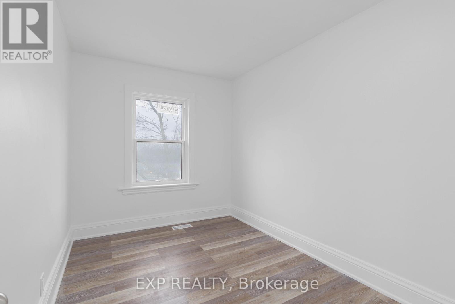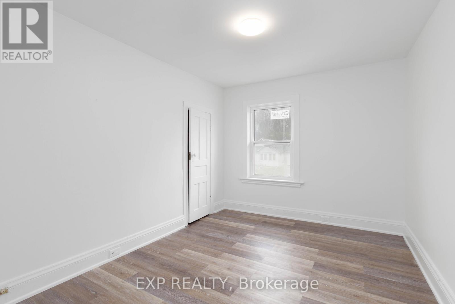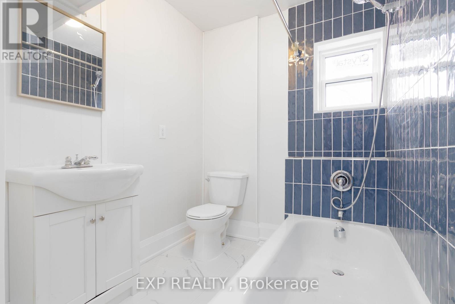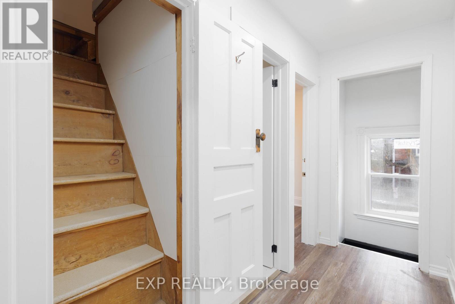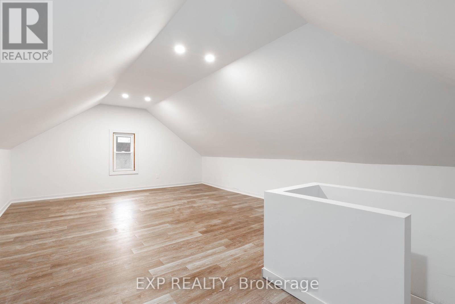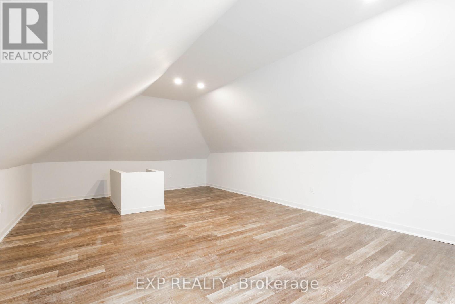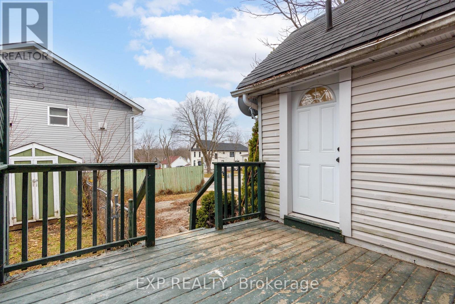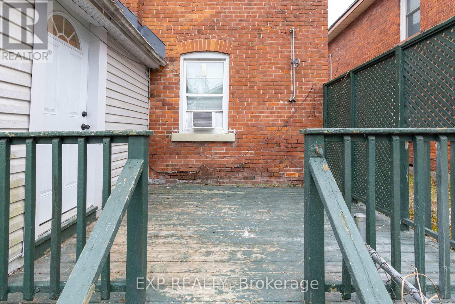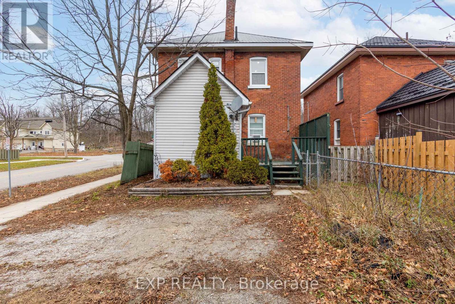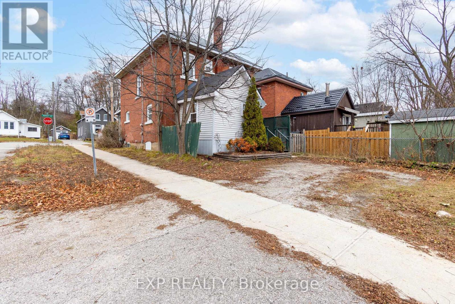249 Harvey Street Orillia, Ontario L3V 3M5
$538,800
Step Into A Piece Of Orillia's History, Updated For Modern Living. This Full Brick, Century Home Is Nestled On A Quiet Street, Offering The Perfect Blend Of Character And Convenience. Spacious Layout Featuring Large Living And Dining Rooms Is Ideal For Both Entertaining And Family Life. With 3+1 Bedrooms And 3 Bathrooms (Including A Powder Room), There Is Ample Space For Everyone. The Heart Of The Home Is Bright, Modern Kitchen. Significant Updates Include Energy-Efficient New Windows Throughout, New Cabinets, Counter Top And Porcelain Tiles, New Flooring Throughout. Location Is Everything! Take A Short Stroll To Discover All That Downtown Orillia Has To Offer - Charming Coffee Shops, Unique Boutiques, Restaurants. Public Transit Is Also Easily Accessible. (id:60365)
Open House
This property has open houses!
12:00 pm
Ends at:2:00 pm
12:00 pm
Ends at:2:00 pm
Property Details
| MLS® Number | S12580912 |
| Property Type | Single Family |
| Community Name | Orillia |
| AmenitiesNearBy | Hospital, Park, Place Of Worship, Public Transit, Schools |
| EquipmentType | Water Heater |
| Features | Carpet Free |
| ParkingSpaceTotal | 2 |
| RentalEquipmentType | Water Heater |
| Structure | Deck, Porch, Shed |
Building
| BathroomTotal | 3 |
| BedroomsAboveGround | 4 |
| BedroomsTotal | 4 |
| Appliances | Water Heater, Water Meter, Dryer, Stove, Washer, Refrigerator |
| BasementDevelopment | Unfinished |
| BasementType | Full (unfinished) |
| ConstructionStyleAttachment | Detached |
| CoolingType | Window Air Conditioner |
| ExteriorFinish | Brick |
| FlooringType | Porcelain Tile, Vinyl |
| FoundationType | Stone |
| HalfBathTotal | 1 |
| HeatingFuel | Natural Gas |
| HeatingType | Forced Air |
| StoriesTotal | 2 |
| SizeInterior | 1500 - 2000 Sqft |
| Type | House |
| UtilityWater | Municipal Water |
Parking
| No Garage |
Land
| Acreage | No |
| LandAmenities | Hospital, Park, Place Of Worship, Public Transit, Schools |
| Sewer | Sanitary Sewer |
| SizeDepth | 85 Ft |
| SizeFrontage | 30 Ft |
| SizeIrregular | 30 X 85 Ft |
| SizeTotalText | 30 X 85 Ft |
| ZoningDescription | R2 |
Rooms
| Level | Type | Length | Width | Dimensions |
|---|---|---|---|---|
| Second Level | Bedroom | 3.5 m | 2.7 m | 3.5 m x 2.7 m |
| Second Level | Primary Bedroom | 3.54 m | 2.74 m | 3.54 m x 2.74 m |
| Second Level | Bedroom 3 | 3.2 m | 2.2 m | 3.2 m x 2.2 m |
| Third Level | Bedroom 4 | 7.31 m | 4.57 m | 7.31 m x 4.57 m |
| Main Level | Kitchen | 4.5 m | 3.5 m | 4.5 m x 3.5 m |
| Main Level | Dining Room | 4.5 m | 3 m | 4.5 m x 3 m |
| Main Level | Living Room | 3.9 m | 3.6 m | 3.9 m x 3.6 m |
| Main Level | Mud Room | 2.9 m | 2.8 m | 2.9 m x 2.8 m |
| Main Level | Foyer | 3.6 m | 1.8 m | 3.6 m x 1.8 m |
Utilities
| Cable | Available |
| Electricity | Installed |
| Sewer | Installed |
https://www.realtor.ca/real-estate/29141539/249-harvey-street-orillia-orillia
Jennifer Jones
Salesperson
4711 Yonge St 10/flr Ste B
Toronto, Ontario M2N 6K8
Anna Ev Belyntseva
Salesperson
4711 Yonge St 10th Flr, 106430
Toronto, Ontario M2N 6K8

