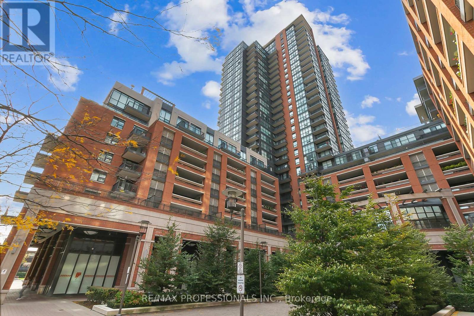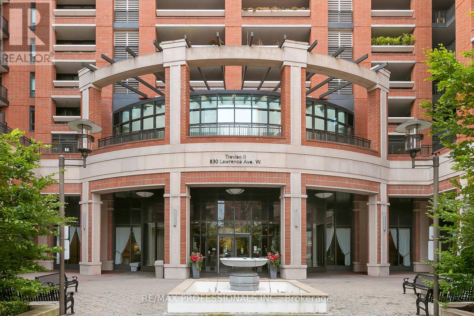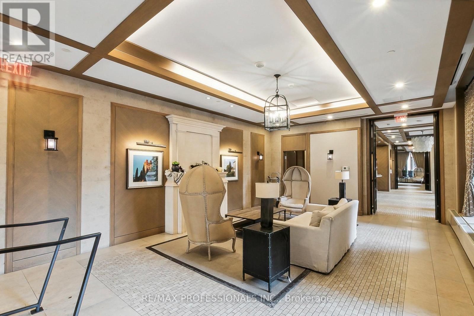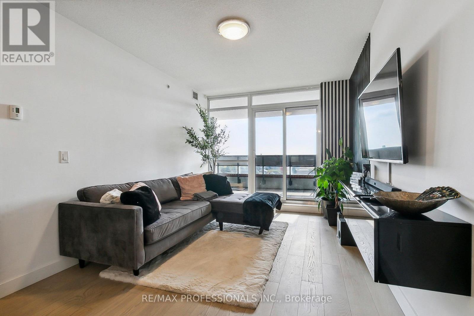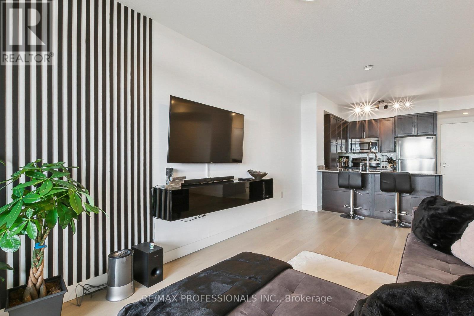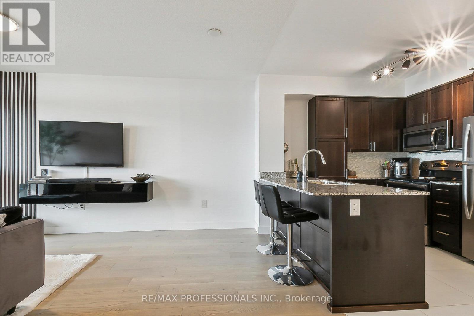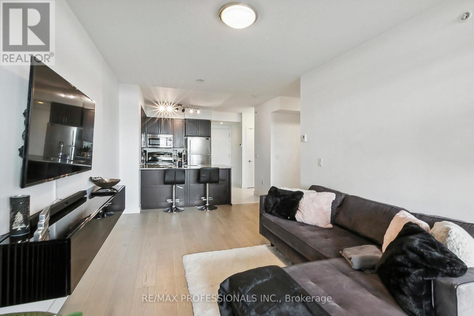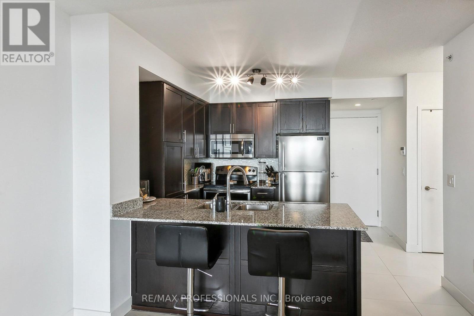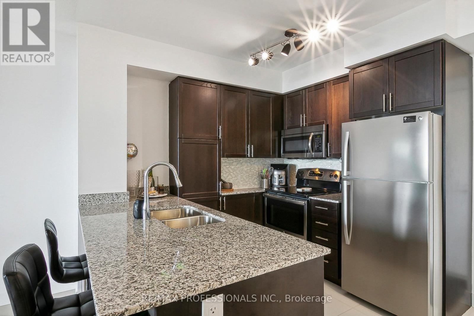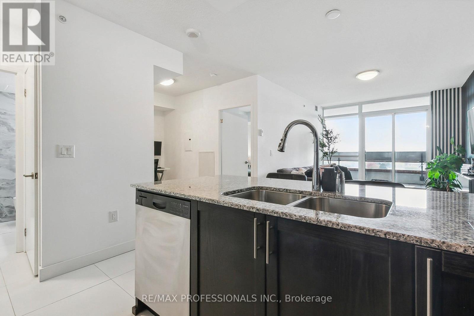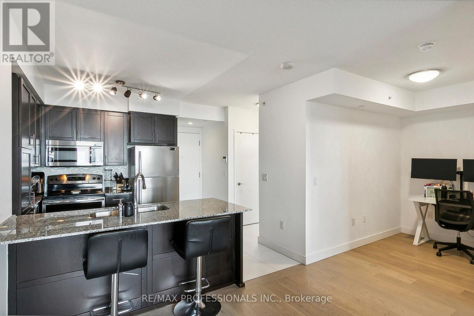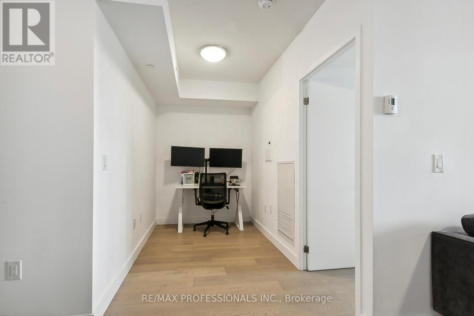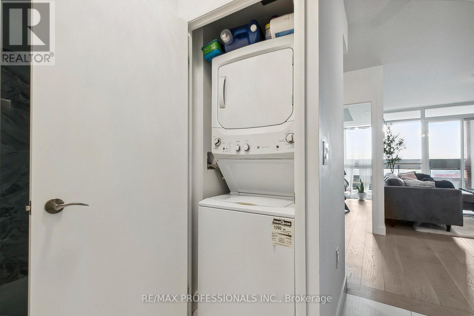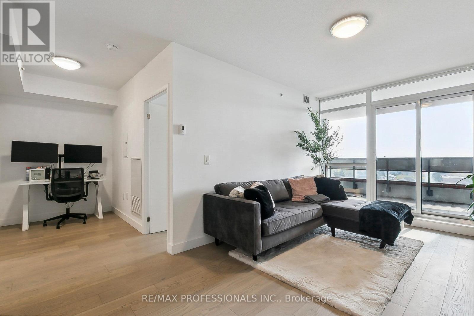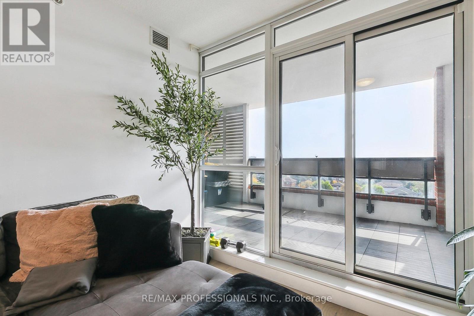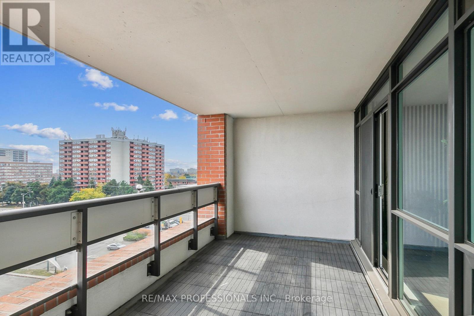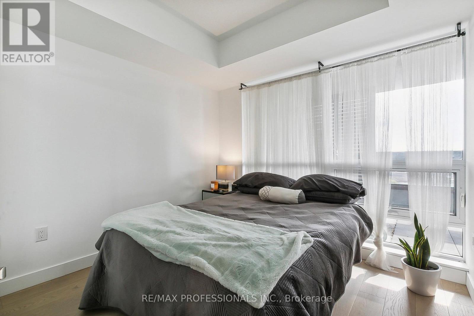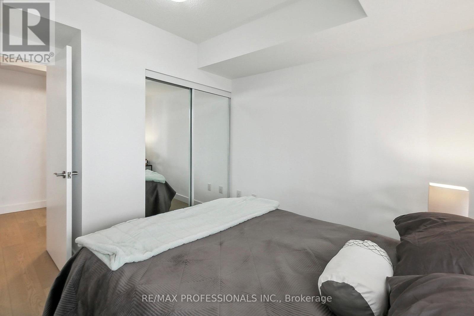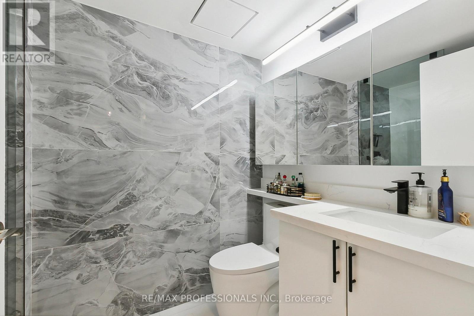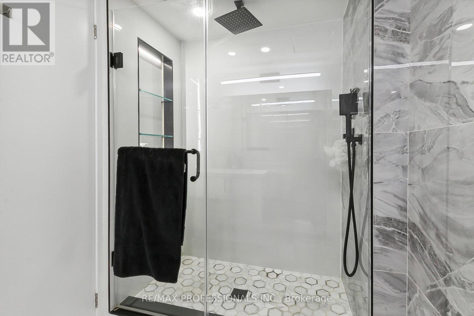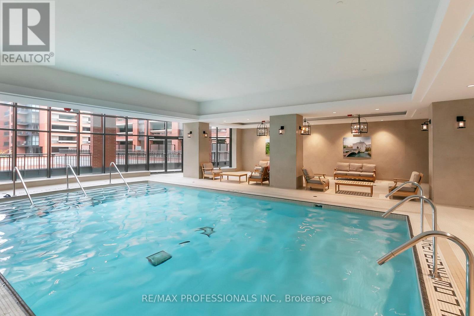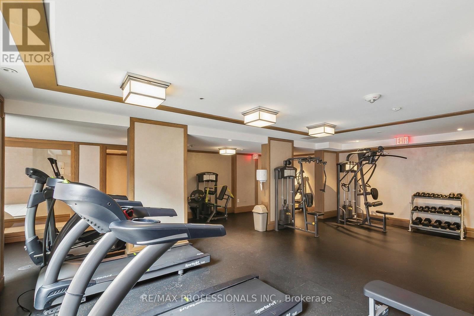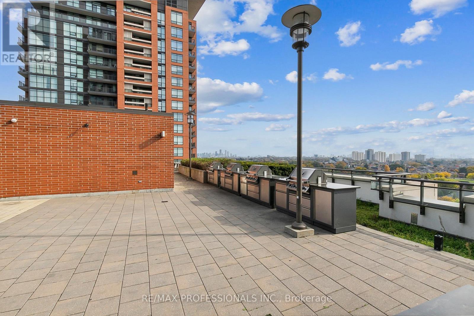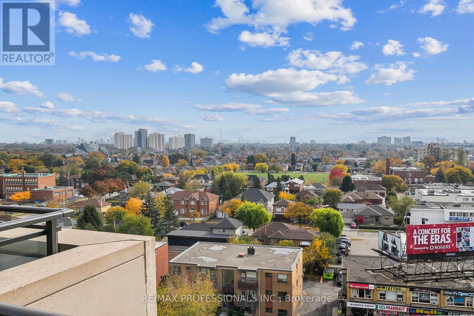638 - 830 Lawrence Avenue W Toronto, Ontario M6A 0A2
2 Bedroom
1 Bathroom
600 - 699 sqft
Indoor Pool
Central Air Conditioning
Forced Air
$2,400 Monthly
Stylish living at Treviso Residence! This beautifully updated 1 bedroom plus den suite features fresh professional paint, upgraded finishes, and a rare 150 sqft. south-facing terrace with CN Tower views. The functional layout includes a sleek kitchen with stainless steel appliances and granite countertops, plus floor-to-ceiling windows that fill the space with natural light. Located in a prime, transit friendly area close to everything you need. A well - connected, highly desirable location offering convenience at every turn. Perfect for singles or couples seeking a vibrant, city - centric lifestyle. (id:60365)
Property Details
| MLS® Number | W12581036 |
| Property Type | Single Family |
| Community Name | Yorkdale-Glen Park |
| AmenitiesNearBy | Public Transit |
| CommunityFeatures | Pets Allowed With Restrictions |
| Features | In Suite Laundry |
| ParkingSpaceTotal | 1 |
| PoolType | Indoor Pool |
Building
| BathroomTotal | 1 |
| BedroomsAboveGround | 1 |
| BedroomsBelowGround | 1 |
| BedroomsTotal | 2 |
| Amenities | Security/concierge, Exercise Centre |
| BasementType | None |
| CoolingType | Central Air Conditioning |
| ExteriorFinish | Brick, Stucco |
| FlooringType | Laminate |
| HeatingFuel | Natural Gas |
| HeatingType | Forced Air |
| SizeInterior | 600 - 699 Sqft |
| Type | Apartment |
Parking
| Underground | |
| Garage |
Land
| Acreage | No |
| LandAmenities | Public Transit |
Rooms
| Level | Type | Length | Width | Dimensions |
|---|---|---|---|---|
| Main Level | Living Room | 5.1 m | 2.95 m | 5.1 m x 2.95 m |
| Main Level | Dining Room | 5.1 m | 2.95 m | 5.1 m x 2.95 m |
| Main Level | Kitchen | 5.1 m | 2.95 m | 5.1 m x 2.95 m |
| Main Level | Primary Bedroom | 2.95 m | 2.77 m | 2.95 m x 2.77 m |
| Main Level | Den | 1.95 m | 1.85 m | 1.95 m x 1.85 m |
Effie Zab
Salesperson
RE/MAX Professionals Inc.
4242 Dundas St W Unit 9
Toronto, Ontario M8X 1Y6
4242 Dundas St W Unit 9
Toronto, Ontario M8X 1Y6

