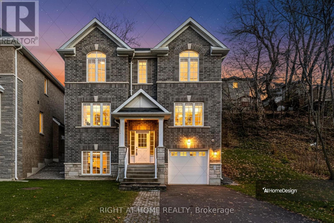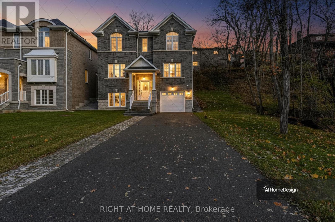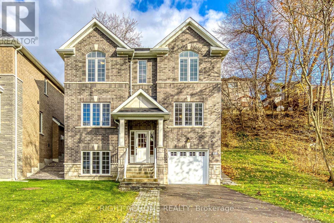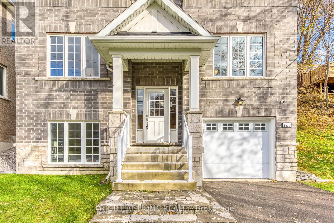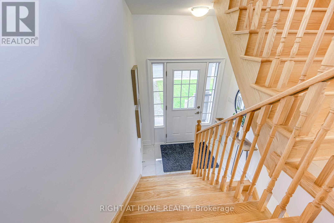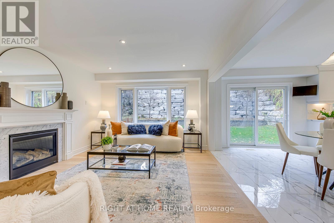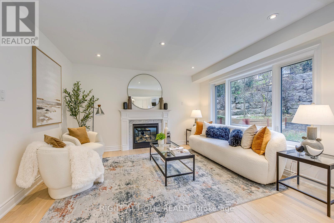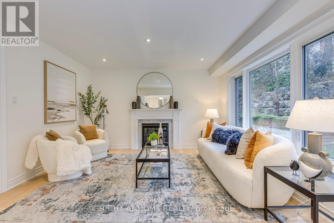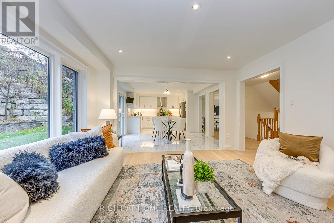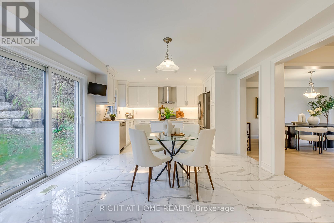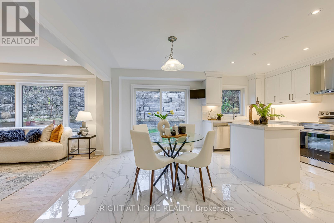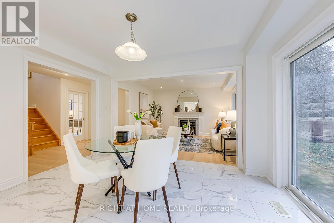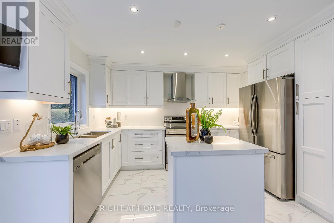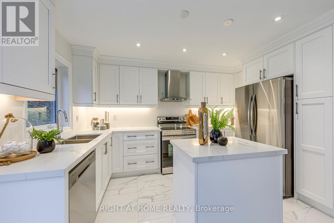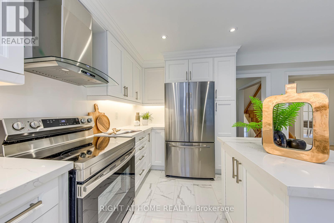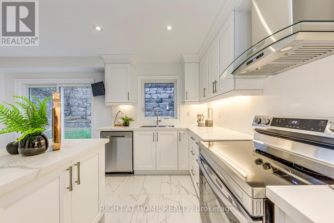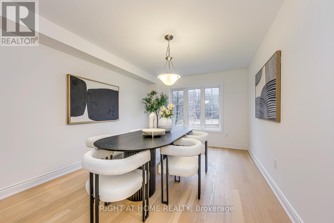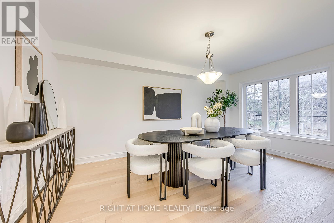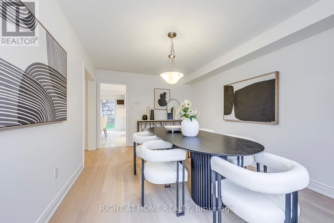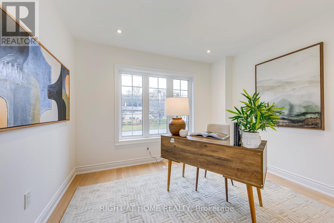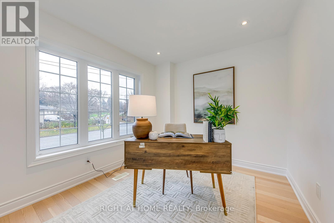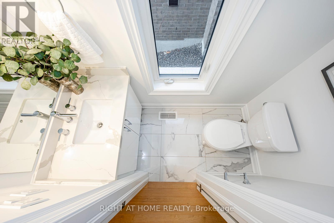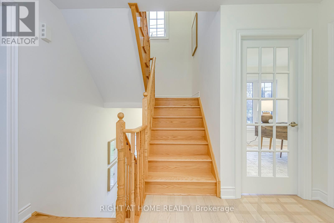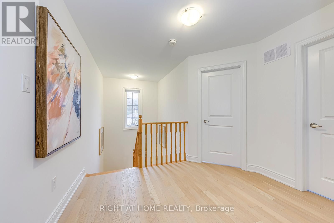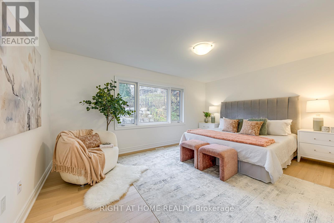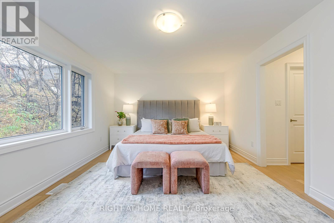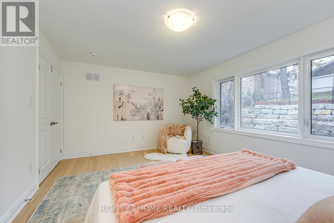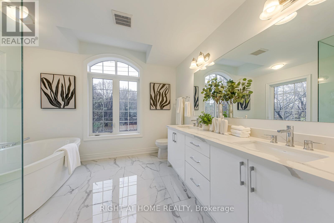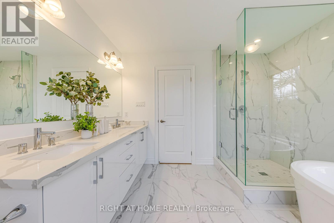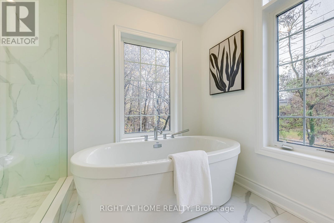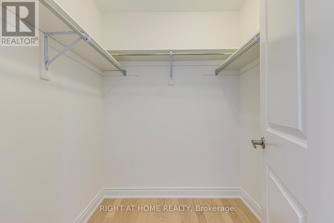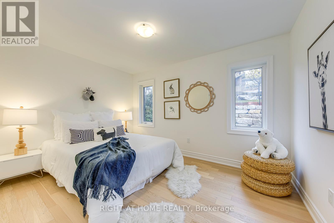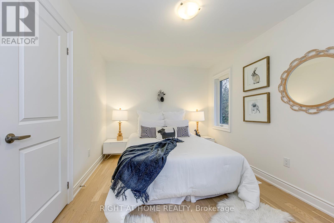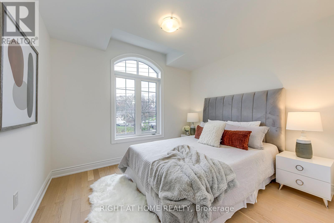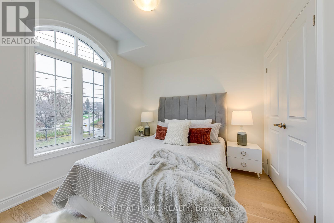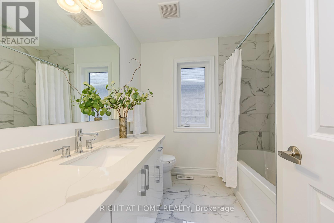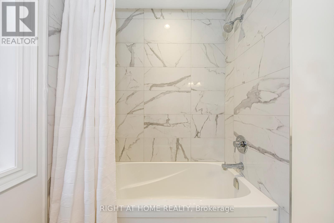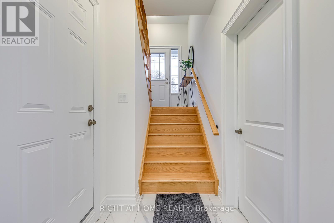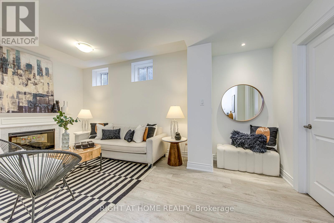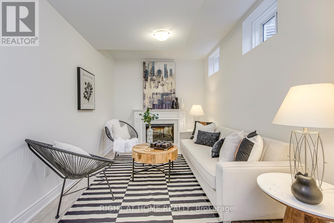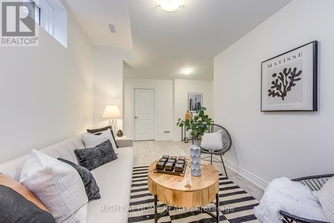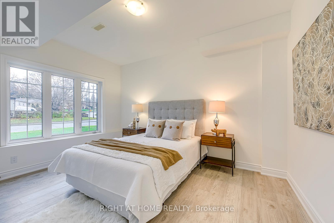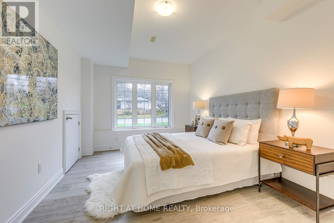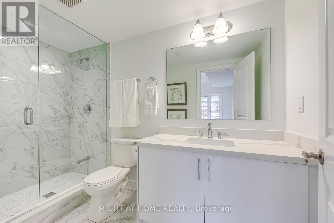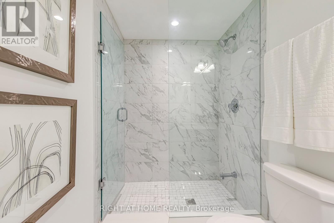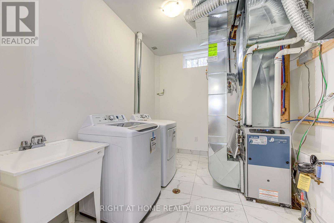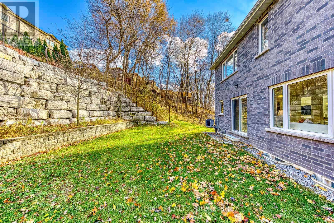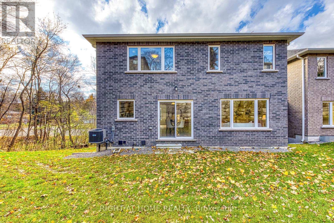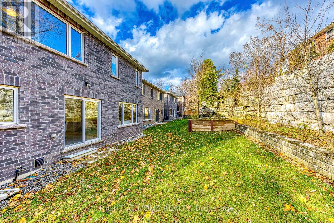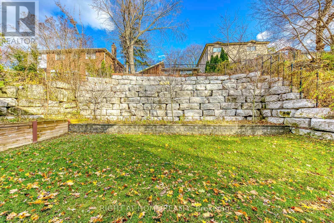2575 Islington Avenue Toronto, Ontario M9V 4A2
$1,799,999
Welcome to 2575 Islington Avenue - A Stunning New Custom-Built Home in Coveted Beaumonde Heights! Experience modern luxury & comfort in this newly built custom home set on a beautiful, tree-lined property in one of Etobicoke's most desirable neighbourhoods. Every detail has been thoughtfully designed with high-end finishes & exceptional craftsmanship throughout. Step inside to an open-concept kitchen and living area, perfect for entertaining. The kitchen features granite countertops & backsplash, premium cabinetry, and an island that flows seamlessly into the bright, inviting living space-complete with pot lights and a fireplace for cozy evenings. The Solid Oak staircase leads to the bedroom suites. A double door entrance to the spacious primary suite, offering a spa-inspired ensuite with a soaker tub, separate glass shower, and a walk-in closet. 2 additional bedrooms are generous in size and filled with natural light. Enjoy the warmth of hardwood and ceramic floors throughout, adding comfort and charm. The finished basement offers versatile living space-perfect for a potential in-law suite, recreation room, or home office. A second fireplace creates a warm, inviting atmosphere-perfect for quiet evenings or entertaining. Step outside to your private backyard oasis, ideal for hosting gatherings, barbecues, or outdoor dining with family and friends. The open-concept recreation room features a cozy fireplace and awaits your final touches, with a kitchen rough-in and separate laundry room already in place-ideal for an in-law or teen suite. Additional highlights include: Hardwired camera surveillance system, Central vacuum, Builder financing options available. Skip the renovation and buy new! Enjoy luxury living steps from transit, parks, shops, and schools, with Highways 401 and 427 only minutes away. This exceptional home combines luxury living with everyday convenience. Be the first to move in to this this one-of-a-kind property in Beaumonde Heights! (id:60365)
Property Details
| MLS® Number | W12581048 |
| Property Type | Single Family |
| Community Name | Thistletown-Beaumonde Heights |
| Features | Carpet Free |
| ParkingSpaceTotal | 4 |
Building
| BathroomTotal | 4 |
| BedroomsAboveGround | 3 |
| BedroomsBelowGround | 1 |
| BedroomsTotal | 4 |
| Age | 0 To 5 Years |
| Amenities | Fireplace(s) |
| Appliances | Garage Door Opener Remote(s), Central Vacuum, Water Heater, Dishwasher, Dryer, Garage Door Opener, Hood Fan, Stove, Washer, Refrigerator |
| BasementDevelopment | Finished |
| BasementType | N/a (finished) |
| ConstructionStyleAttachment | Detached |
| CoolingType | Central Air Conditioning |
| ExteriorFinish | Brick, Stone |
| FireplacePresent | Yes |
| FlooringType | Hardwood, Ceramic, Laminate |
| FoundationType | Concrete |
| HalfBathTotal | 1 |
| HeatingFuel | Natural Gas |
| HeatingType | Forced Air |
| StoriesTotal | 2 |
| SizeInterior | 1500 - 2000 Sqft |
| Type | House |
| UtilityWater | Municipal Water |
Parking
| Attached Garage | |
| Garage |
Land
| Acreage | No |
| Sewer | Sanitary Sewer |
| SizeDepth | 100 Ft |
| SizeFrontage | 39 Ft ,8 In |
| SizeIrregular | 39.7 X 100 Ft |
| SizeTotalText | 39.7 X 100 Ft |
Rooms
| Level | Type | Length | Width | Dimensions |
|---|---|---|---|---|
| Second Level | Den | 3.32 m | 2.77 m | 3.32 m x 2.77 m |
| Second Level | Primary Bedroom | 5.03 m | 3.7 m | 5.03 m x 3.7 m |
| Second Level | Bedroom 2 | 3.93 m | 3.7 m | 3.93 m x 3.7 m |
| Second Level | Bedroom 3 | 3.65 m | 3.32 m | 3.65 m x 3.32 m |
| Lower Level | Bedroom 4 | 4.26 m | 3.2 m | 4.26 m x 3.2 m |
| Lower Level | Recreational, Games Room | 5.56 m | 4 m | 5.56 m x 4 m |
| Main Level | Living Room | 3.97 m | 3.67 m | 3.97 m x 3.67 m |
| Main Level | Dining Room | 4.86 m | 3.32 m | 4.86 m x 3.32 m |
| Main Level | Kitchen | 5.21 m | 3.97 m | 5.21 m x 3.97 m |
Shirley Pascarielle
Salesperson
480 Eglinton Ave West #30, 106498
Mississauga, Ontario L5R 0G2

