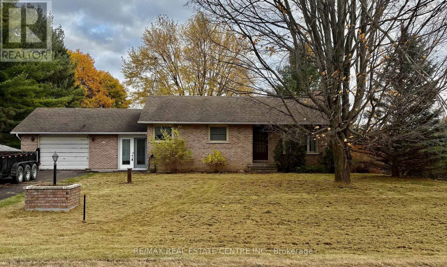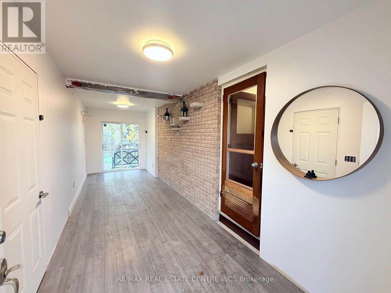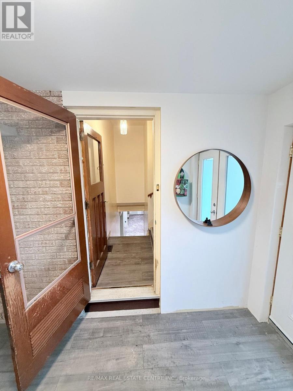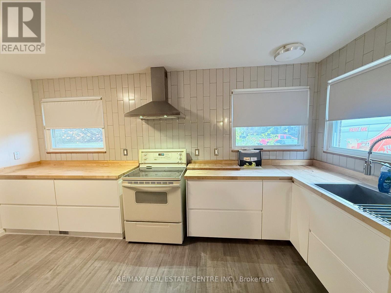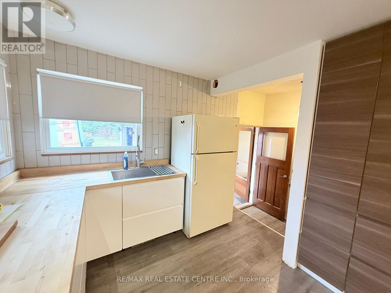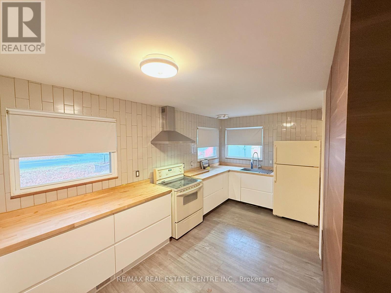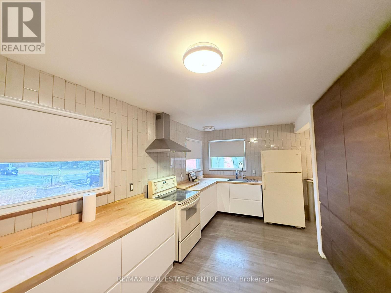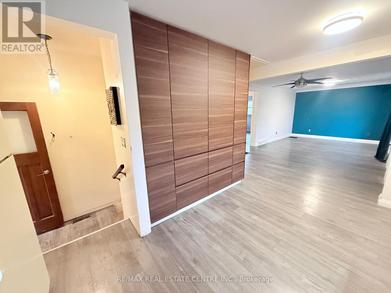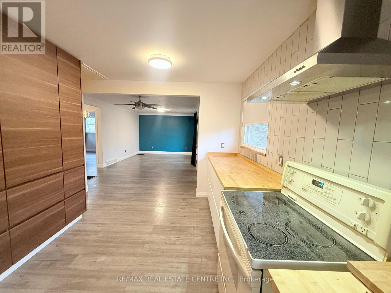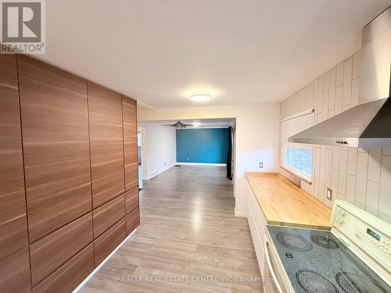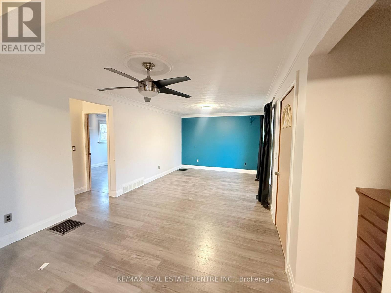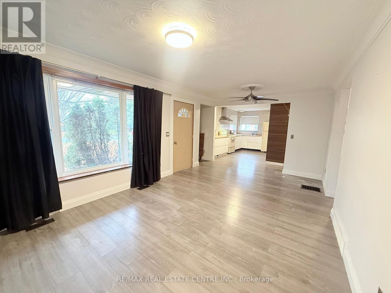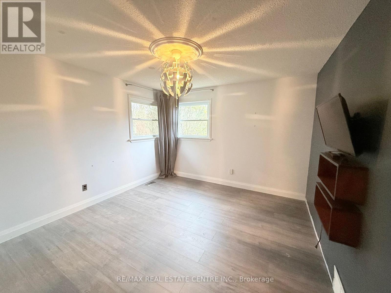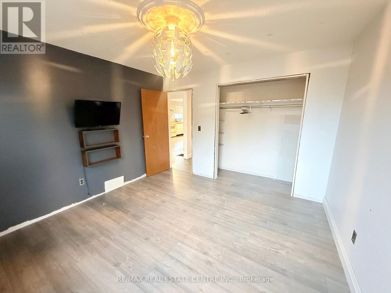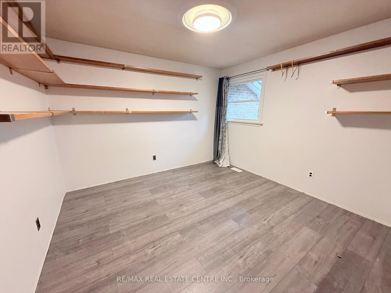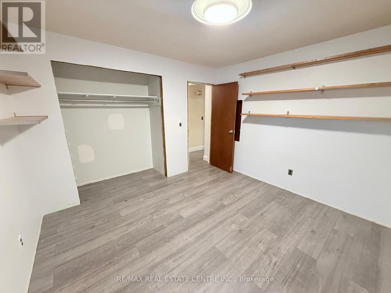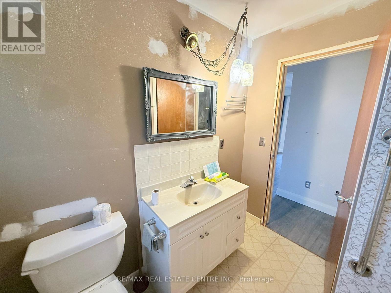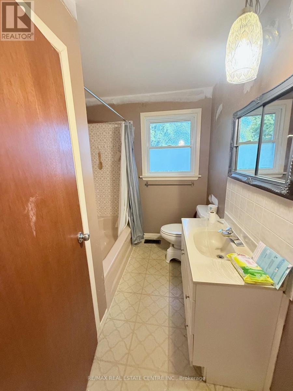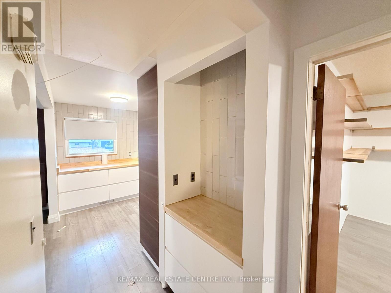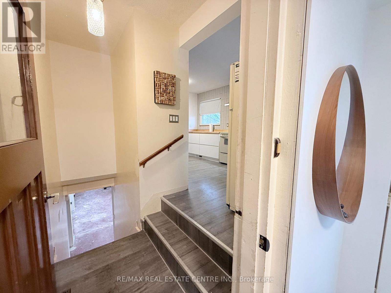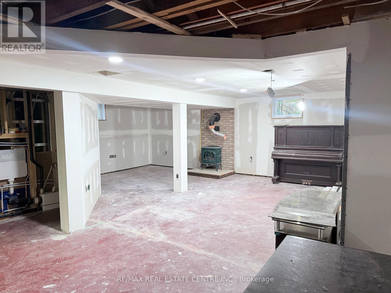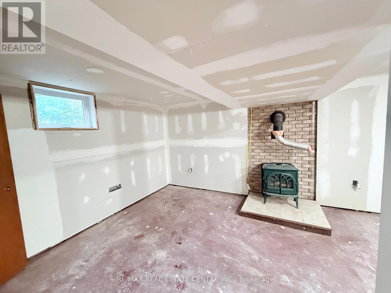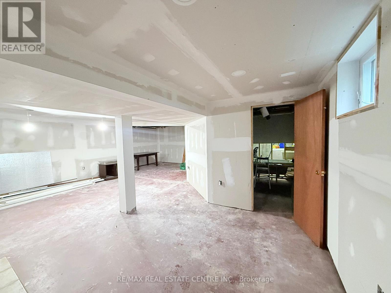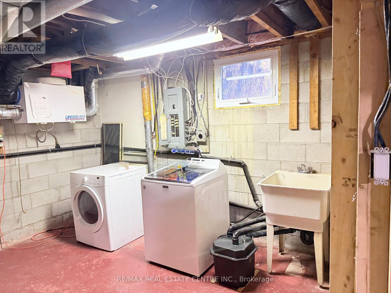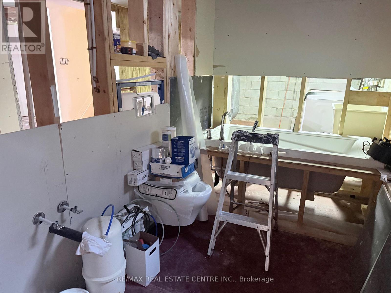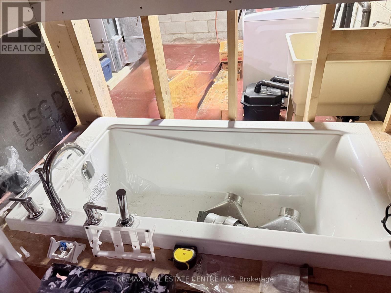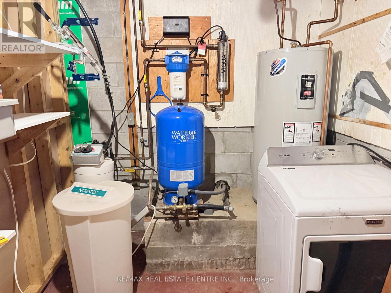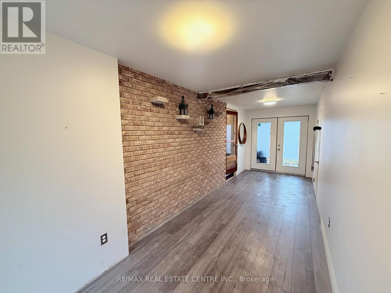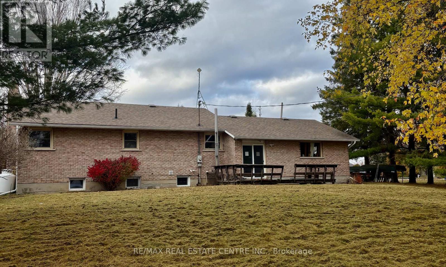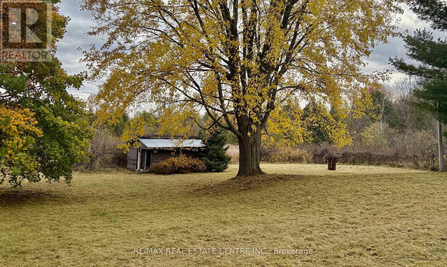147 Perth Road Beckwith, Ontario K7A 4S7
$525,000
A solid brick bungalow, situated on just over a beautiful 0.5 acre lot, with about 100 ft of frontage and about 198 ft depth, is calling for handymen or renovators to finish the started project. The home offers: laminated floors on the main level, a renovated, modern, large kitchen with a pantry wall, an open concept living and dining room, 2 spacious bedrooms, and a 4-piece bathroom. An open-concept basement with a stove/fireplace offers new drywall, pot-lights, an additional roughed-in 3-piece bathroom with a modern bathtub, a toilet already placed might require installation, and additional work . The nice breezeway connects the house with an oversized 1.5-car garage, and provides access through double sliding doors to the deck at the backyard. A large front yard and beautiful backyard offers serenity where you could create your very own paradise, or design your very own garden. Despite needing finishing, this property's structure and great location for commuting to Carleton Place, or Ottawa, offers an opportunity for an exceptional home renovation where the project was started, partially done but not finished. Complete what was started to your own taste and desire! All appliances, piano, all building materials and tools on the property are included. Endless opportunities. Don't miss out! Estate Sale. The property is being sold in "As Is Where Is" condition. (id:60365)
Property Details
| MLS® Number | X12581106 |
| Property Type | Single Family |
| Community Name | 910 - Beckwith Twp |
| AmenitiesNearBy | Schools |
| EquipmentType | Propane Tank |
| ParkingSpaceTotal | 5 |
| RentalEquipmentType | Propane Tank |
| Structure | Deck, Shed |
Building
| BathroomTotal | 1 |
| BedroomsAboveGround | 2 |
| BedroomsTotal | 2 |
| Age | 31 To 50 Years |
| Amenities | Fireplace(s) |
| Appliances | Garage Door Opener Remote(s), Water Heater, Dryer, Hood Fan, Stove, Washer, Refrigerator |
| ArchitecturalStyle | Bungalow |
| BasementDevelopment | Partially Finished |
| BasementType | Full (partially Finished) |
| ConstructionStyleAttachment | Detached |
| CoolingType | Central Air Conditioning |
| ExteriorFinish | Brick |
| FireplacePresent | Yes |
| FlooringType | Laminate, Vinyl, Concrete |
| FoundationType | Block |
| HeatingFuel | Propane |
| HeatingType | Forced Air |
| StoriesTotal | 1 |
| SizeInterior | 700 - 1100 Sqft |
| Type | House |
| UtilityWater | Drilled Well |
Parking
| Attached Garage | |
| Garage |
Land
| Acreage | No |
| LandAmenities | Schools |
| Sewer | Septic System |
| SizeDepth | 198 Ft |
| SizeFrontage | 100 Ft |
| SizeIrregular | 100 X 198 Ft ; 220.22 X 99.96 X 6.8 X14.9x213.5x114.9ft |
| SizeTotalText | 100 X 198 Ft ; 220.22 X 99.96 X 6.8 X14.9x213.5x114.9ft|1/2 - 1.99 Acres |
| ZoningDescription | Residential |
Rooms
| Level | Type | Length | Width | Dimensions |
|---|---|---|---|---|
| Basement | Recreational, Games Room | 8.23 m | 6.7 m | 8.23 m x 6.7 m |
| Basement | Laundry Room | 3.71 m | 3.44 m | 3.71 m x 3.44 m |
| Basement | Workshop | 6.94 m | 2.04 m | 6.94 m x 2.04 m |
| Basement | Bathroom | 2.91 m | 1.65 m | 2.91 m x 1.65 m |
| Main Level | Kitchen | 4.65 m | 2.6 m | 4.65 m x 2.6 m |
| Main Level | Living Room | 5.95 m | 3.46 m | 5.95 m x 3.46 m |
| Main Level | Dining Room | 5.95 m | 3.46 m | 5.95 m x 3.46 m |
| Main Level | Primary Bedroom | 3.63 m | 3.49 m | 3.63 m x 3.49 m |
| Main Level | Bedroom 2 | 3.35 m | 3.49 m | 3.35 m x 3.49 m |
| Main Level | Bathroom | 2.42 m | 1.21 m | 2.42 m x 1.21 m |
https://www.realtor.ca/real-estate/29141824/147-perth-road-beckwith-910-beckwith-twp
Camilla Paluch
Broker
23 Mountainview Rd S
Georgetown, Ontario L7G 4J8
Greg Paluch
Broker
23 Mountainview Rd S
Georgetown, Ontario L7G 4J8
Mariola Paluch
Broker
1140 Burnhamthorpe Rd W #141-A
Mississauga, Ontario L5C 4E9

