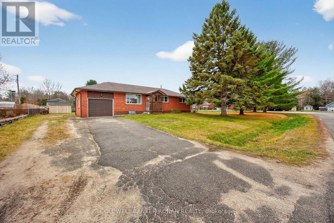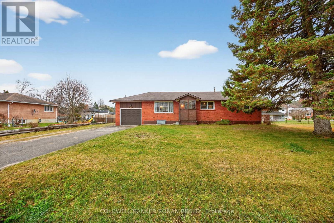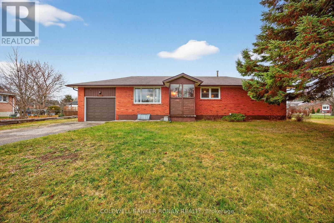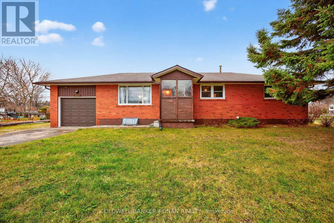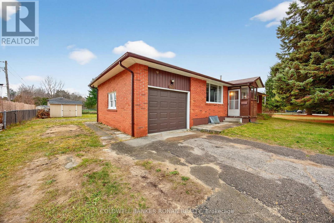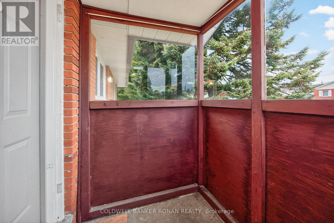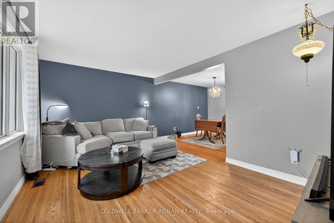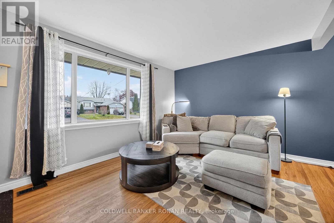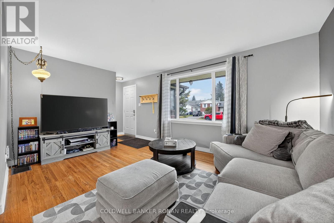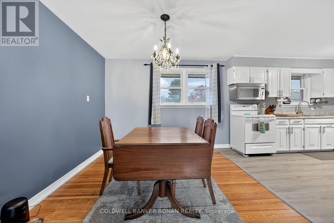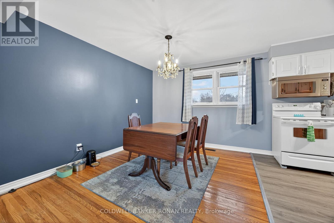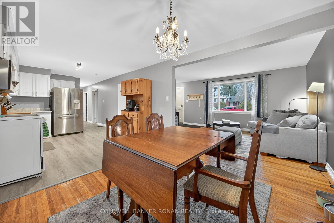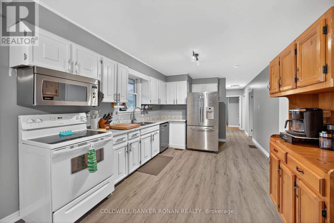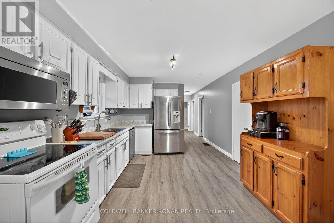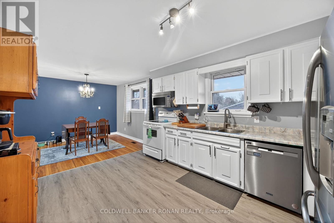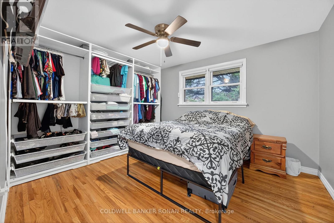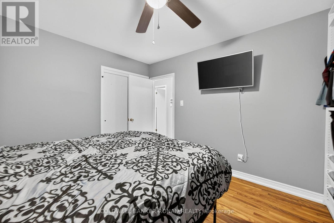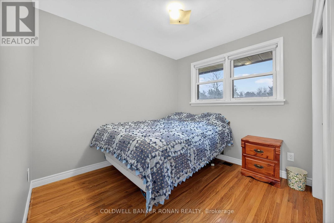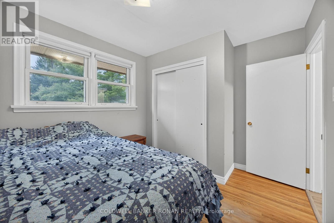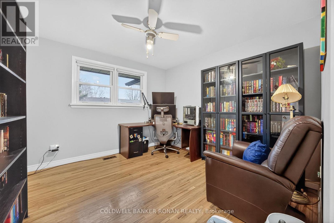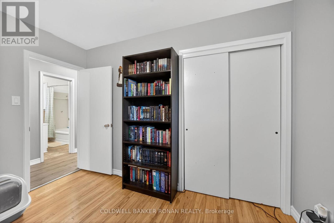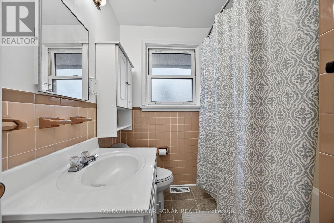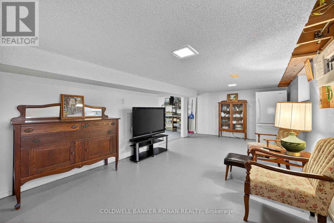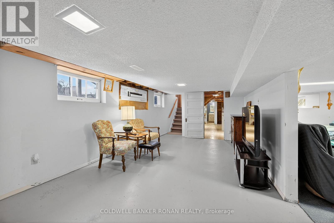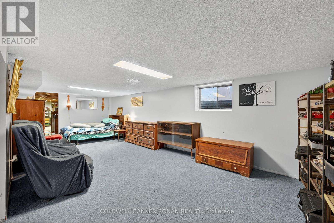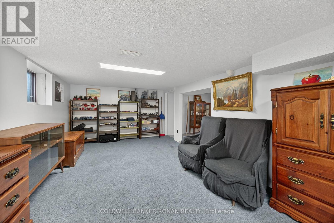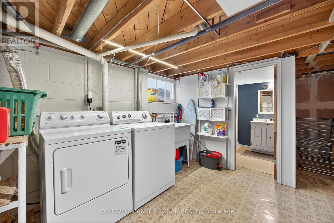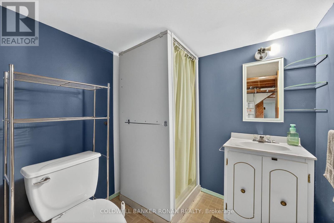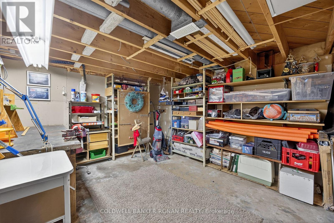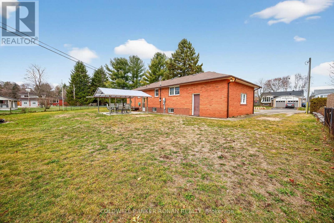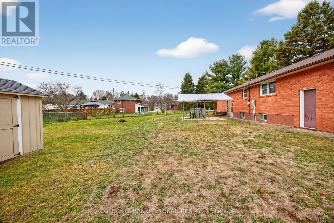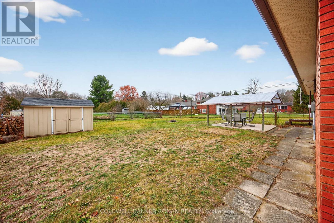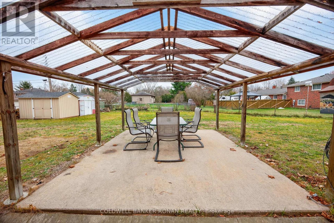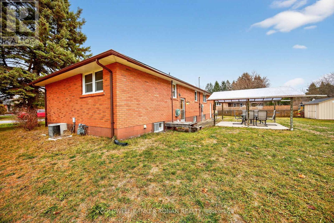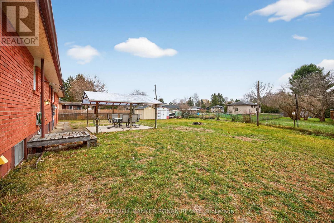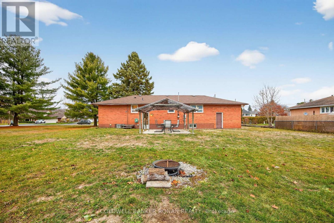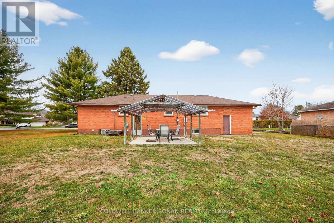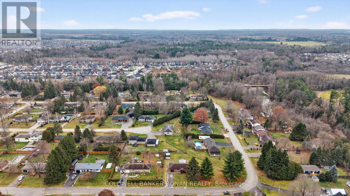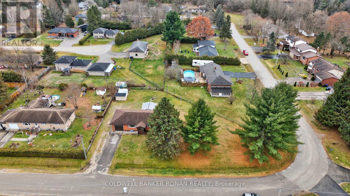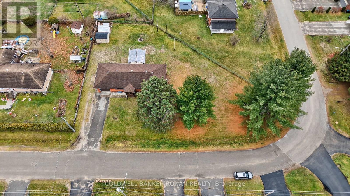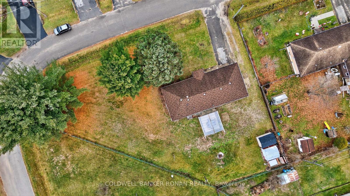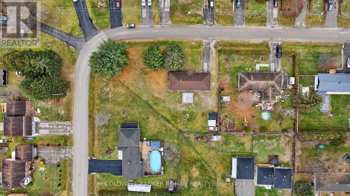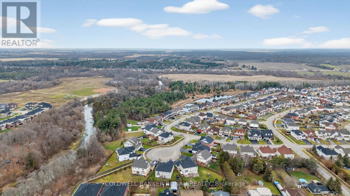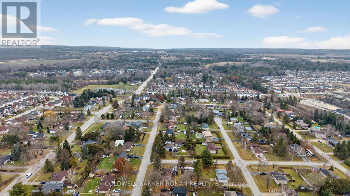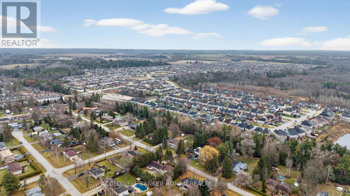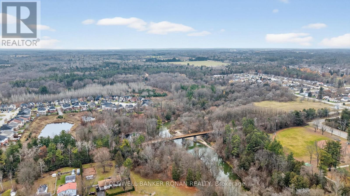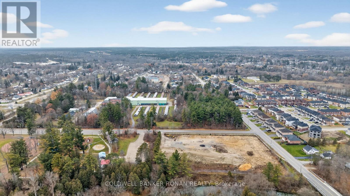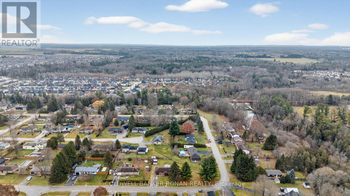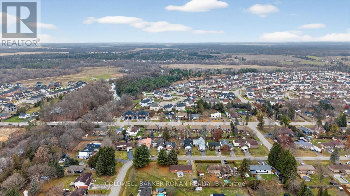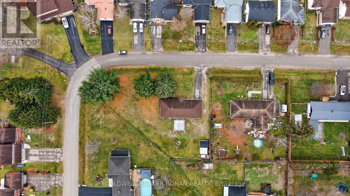200 Calford Street Essa, Ontario L0M 1B0
$599,000
Solid three bedroom two bathroom all brick bungalow sitting on a large corner lot with 165 feet of frontage. This home features hardwood flooring in the living room and bedrooms and new vinyl flooring in the kitchen and hallway, newer fridge, dishwasher & microwave, primary bedroom has built-in Ikea wardrobe, separate entrance to the partially finished lower level, a bathroom, updated electrical panel, garage, covered gazebo, shed and fire pit in the large backyard. Located in the growing community of Angus which has so many great amenities of shopping, restaurants, schools, recreation centre and is a short drive to Barrie and Hwy 400 for the commuters, Alliston and Honda and Base Borden. This is a great opportunity to get into the housing market. (id:60365)
Property Details
| MLS® Number | N12581288 |
| Property Type | Single Family |
| Community Name | Angus |
| AmenitiesNearBy | Golf Nearby, Place Of Worship, Schools |
| CommunityFeatures | Community Centre |
| EquipmentType | Water Heater |
| Features | Irregular Lot Size |
| ParkingSpaceTotal | 5 |
| RentalEquipmentType | Water Heater |
| Structure | Shed |
Building
| BathroomTotal | 2 |
| BedroomsAboveGround | 3 |
| BedroomsTotal | 3 |
| Appliances | Water Meter, Dishwasher, Dryer, Microwave, Stove, Washer, Refrigerator |
| ArchitecturalStyle | Bungalow |
| BasementDevelopment | Partially Finished |
| BasementType | N/a (partially Finished) |
| ConstructionStyleAttachment | Detached |
| CoolingType | Central Air Conditioning |
| ExteriorFinish | Brick |
| FoundationType | Block |
| HeatingFuel | Natural Gas |
| HeatingType | Forced Air |
| StoriesTotal | 1 |
| SizeInterior | 1100 - 1500 Sqft |
| Type | House |
| UtilityWater | Municipal Water |
Parking
| Attached Garage | |
| Garage |
Land
| Acreage | No |
| LandAmenities | Golf Nearby, Place Of Worship, Schools |
| Sewer | Sanitary Sewer |
| SizeDepth | 125 Ft |
| SizeFrontage | 165 Ft ,7 In |
| SizeIrregular | 165.6 X 125 Ft ; Irregular |
| SizeTotalText | 165.6 X 125 Ft ; Irregular|under 1/2 Acre |
Rooms
| Level | Type | Length | Width | Dimensions |
|---|---|---|---|---|
| Basement | Recreational, Games Room | 5.99 m | 3.43 m | 5.99 m x 3.43 m |
| Basement | Other | 7.57 m | 3.23 m | 7.57 m x 3.23 m |
| Basement | Workshop | 5.94 m | 3.28 m | 5.94 m x 3.28 m |
| Basement | Laundry Room | 7.57 m | 2.97 m | 7.57 m x 2.97 m |
| Main Level | Family Room | 3.35 m | 4.8 m | 3.35 m x 4.8 m |
| Main Level | Dining Room | 3.25 m | 3.66 m | 3.25 m x 3.66 m |
| Main Level | Kitchen | 3.35 m | 4.67 m | 3.35 m x 4.67 m |
| Main Level | Bedroom 2 | 3.48 m | 3.3 m | 3.48 m x 3.3 m |
| Main Level | Primary Bedroom | 3.96 m | 3.35 m | 3.96 m x 3.35 m |
| Main Level | Bedroom 3 | 3.35 m | 2.49 m | 3.35 m x 2.49 m |
https://www.realtor.ca/real-estate/29141910/200-calford-street-essa-angus-angus
Lorne Downey
Broker
367 Victoria Street East
Alliston, Ontario L9R 1J7
Sandy Downey
Salesperson
367 Victoria Street East
Alliston, Ontario L9R 1J7

