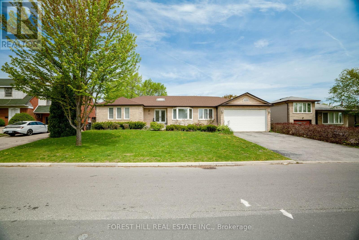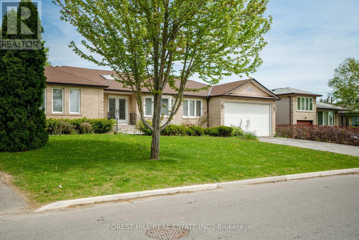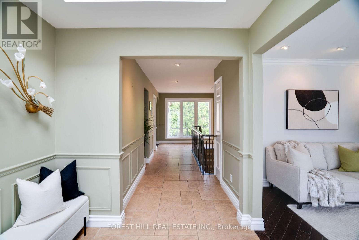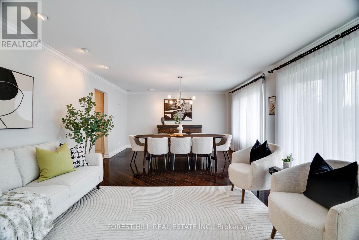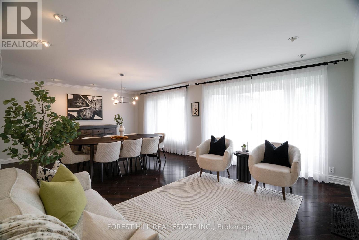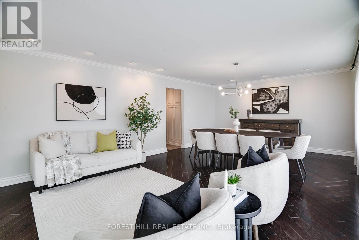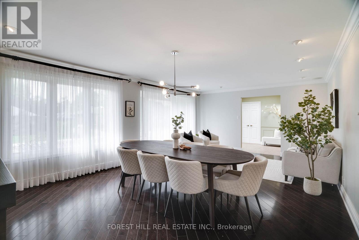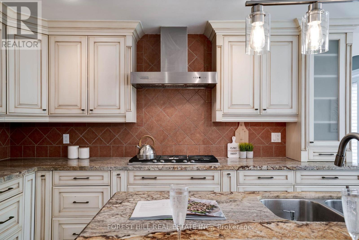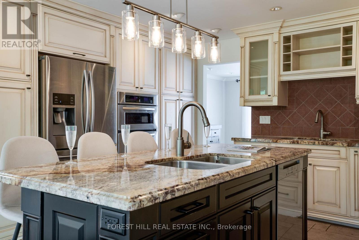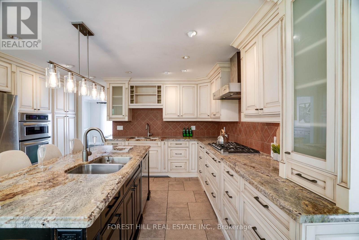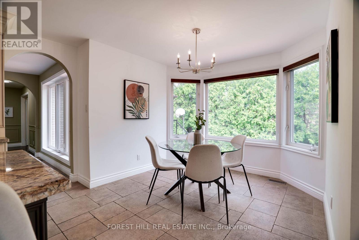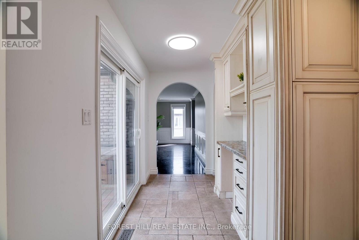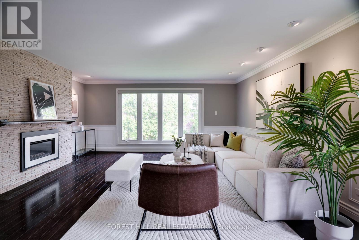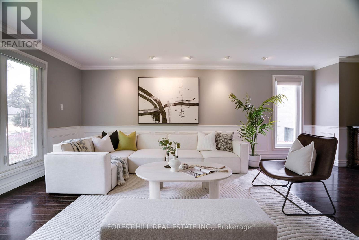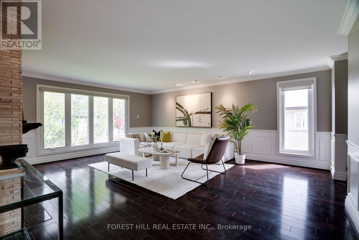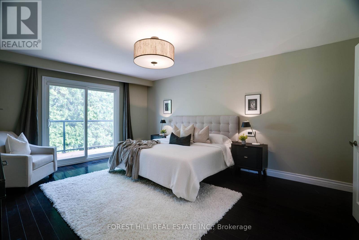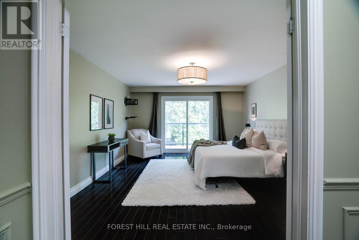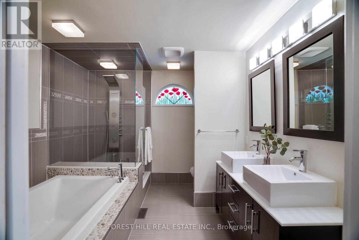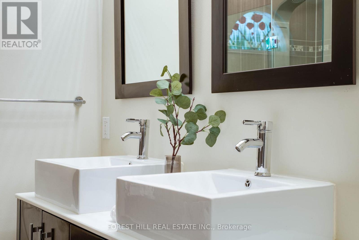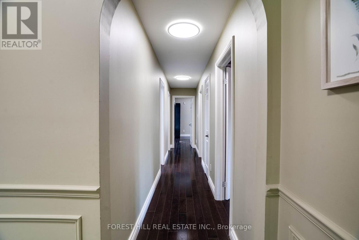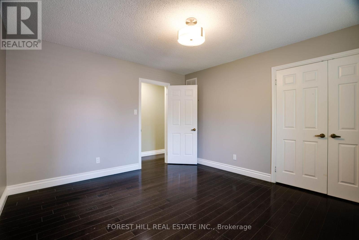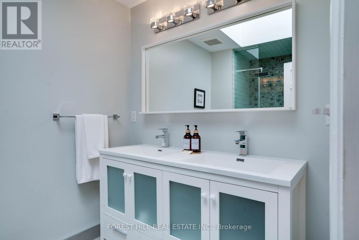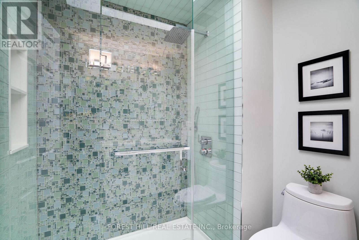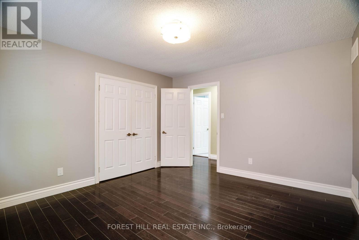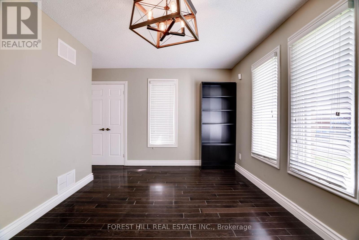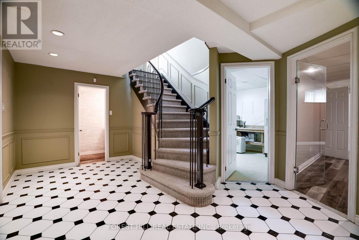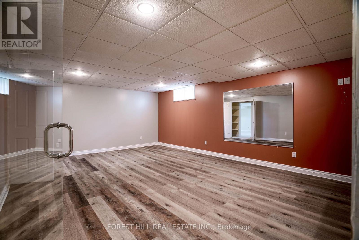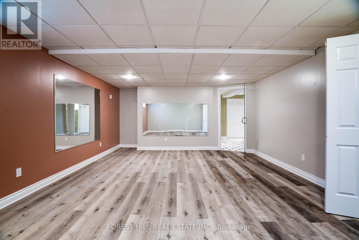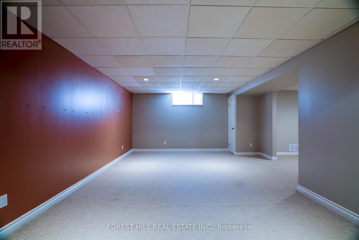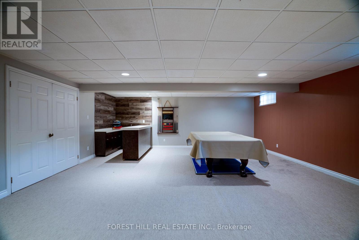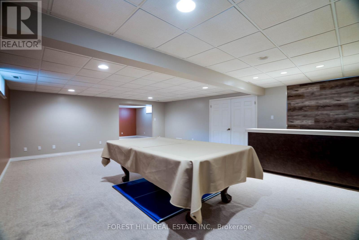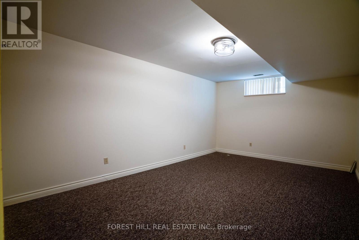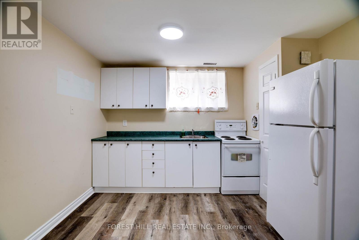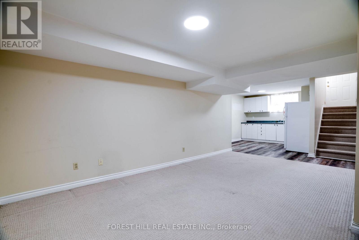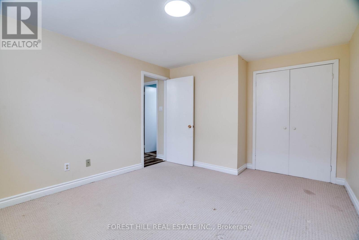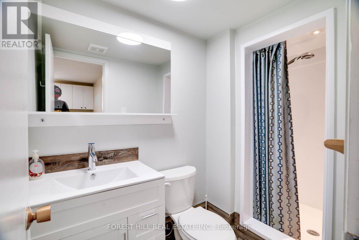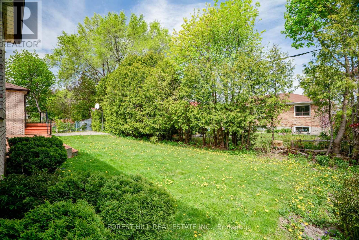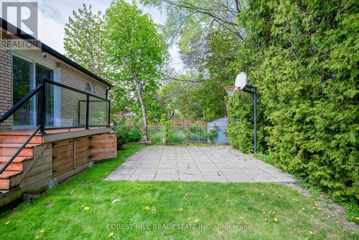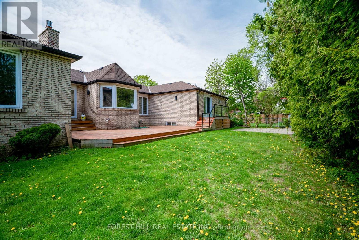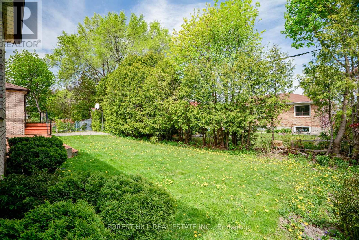6 Bedroom
5 Bathroom
3000 - 3500 sqft
Bungalow
Fireplace
Central Air Conditioning
Forced Air
$2,195,000
Welcome to 244 Waterloo - A Truly Rare Offering in the GTA. Set on an exceptional double-wide lot, this expansive bungalow stands out as one of the few properties in Toronto offering this level of width, scale, and flexibility. With an impressive approximately 83 ft of frontage, the property delivers the kind of space and presence almost never found within the city-making it a remarkable opportunity for those seeking size, comfort, and long-term potential. Inside, the home offers over 3000 sqft of total livable space, thoughtfully designed to support multigenerational living, large families, or anyone who wants room to live and grow. The main level features a generous layout with expansive principal rooms, including a large formal dining room with substantial livable space for hosting and entertaining, as well as a separate, oversized family room offering an additional spacious and comfortable living area ideal for gatherings or everyday relaxation. The home also includes 4 well-sized bedrooms, providing true single-level convenience-an increasingly rare feature in the GTA housing landscape. The lower level extends the home's versatility even further, offering separate living quarters complete with its own kitchen, bedrooms, bathrooms, and a private entrance. this space provides an excellent foundation for an in-law suite, guest accommodations, a work-from-home setup, or an income-generating unit enhancing both practicality and future flexibility. What makes 244 Waterloo truly unique is the combination of its double-wide lot, spacious bungalow design, and substantial finished interior space-a trio nearly impossible to find in today's market. Whether you're envisioning a refined family residence, a multigenerational solution, or potential redevelopment down the line, the scale and opportunity here are unmatched.244 Waterloo is a standout property-an exceptional chance to secure land, space, and versatility in a GTA market where such offerings are exceedingly rare (id:60365)
Property Details
|
MLS® Number
|
C12581532 |
|
Property Type
|
Single Family |
|
Community Name
|
Bathurst Manor |
|
AmenitiesNearBy
|
Park, Place Of Worship, Schools |
|
CommunityFeatures
|
Community Centre |
|
Features
|
In-law Suite |
|
ParkingSpaceTotal
|
6 |
Building
|
BathroomTotal
|
5 |
|
BedroomsAboveGround
|
4 |
|
BedroomsBelowGround
|
2 |
|
BedroomsTotal
|
6 |
|
Age
|
31 To 50 Years |
|
Appliances
|
Garage Door Opener Remote(s), Oven - Built-in, Central Vacuum, Range, Water Heater - Tankless, Window Coverings |
|
ArchitecturalStyle
|
Bungalow |
|
BasementDevelopment
|
Finished |
|
BasementFeatures
|
Apartment In Basement, Walk Out |
|
BasementType
|
N/a, N/a (finished) |
|
ConstructionStyleAttachment
|
Detached |
|
CoolingType
|
Central Air Conditioning |
|
ExteriorFinish
|
Brick |
|
FireplacePresent
|
Yes |
|
FlooringType
|
Hardwood |
|
FoundationType
|
Concrete |
|
HalfBathTotal
|
2 |
|
HeatingFuel
|
Natural Gas |
|
HeatingType
|
Forced Air |
|
StoriesTotal
|
1 |
|
SizeInterior
|
3000 - 3500 Sqft |
|
Type
|
House |
|
UtilityWater
|
Municipal Water |
Parking
Land
|
Acreage
|
No |
|
FenceType
|
Fenced Yard |
|
LandAmenities
|
Park, Place Of Worship, Schools |
|
Sewer
|
Sanitary Sewer |
|
SizeDepth
|
115 Ft |
|
SizeFrontage
|
83 Ft ,6 In |
|
SizeIrregular
|
83.5 X 115 Ft |
|
SizeTotalText
|
83.5 X 115 Ft |
Rooms
| Level |
Type |
Length |
Width |
Dimensions |
|
Basement |
Bedroom |
6.3 m |
4.7 m |
6.3 m x 4.7 m |
|
Basement |
Kitchen |
3.3 m |
3 m |
3.3 m x 3 m |
|
Basement |
Exercise Room |
|
|
Measurements not available |
|
Basement |
Family Room |
|
|
Measurements not available |
|
Basement |
Recreational, Games Room |
8.3 m |
6.4 m |
8.3 m x 6.4 m |
|
Basement |
Bedroom 5 |
4.3 m |
3.8 m |
4.3 m x 3.8 m |
|
Main Level |
Living Room |
8.84 m |
3.5 m |
8.84 m x 3.5 m |
|
Main Level |
Dining Room |
8.84 m |
3.5 m |
8.84 m x 3.5 m |
|
Main Level |
Kitchen |
6.89 m |
3.85 m |
6.89 m x 3.85 m |
|
Main Level |
Family Room |
6.4 m |
5.2 m |
6.4 m x 5.2 m |
|
Main Level |
Primary Bedroom |
5.2 m |
4.1 m |
5.2 m x 4.1 m |
|
Main Level |
Bedroom 2 |
5.06 m |
3.05 m |
5.06 m x 3.05 m |
|
Main Level |
Bedroom 3 |
3.9 m |
3.65 m |
3.9 m x 3.65 m |
|
Main Level |
Bedroom 4 |
3.9 m |
3.65 m |
3.9 m x 3.65 m |
Utilities
|
Cable
|
Installed |
|
Electricity
|
Installed |
|
Sewer
|
Installed |
https://www.realtor.ca/real-estate/29142084/244-waterloo-avenue-toronto-bathurst-manor-bathurst-manor

