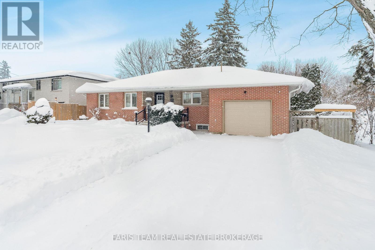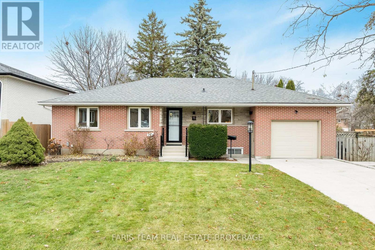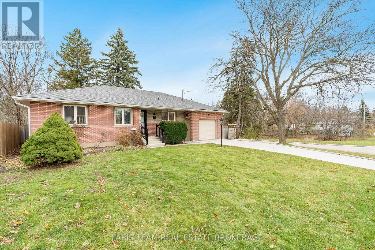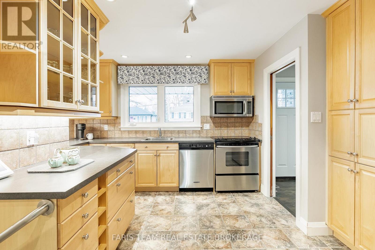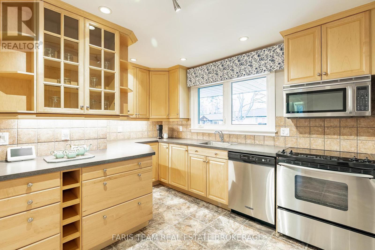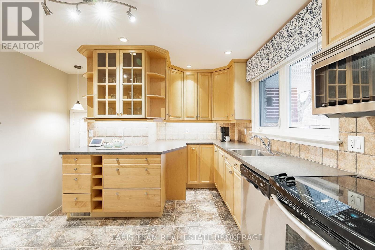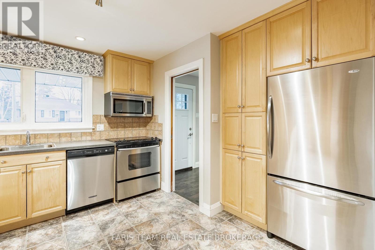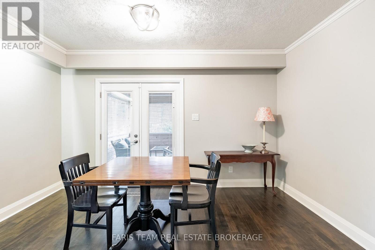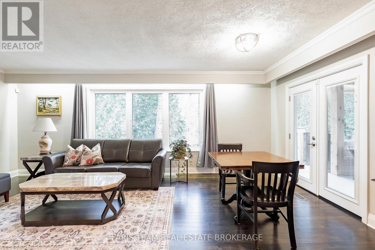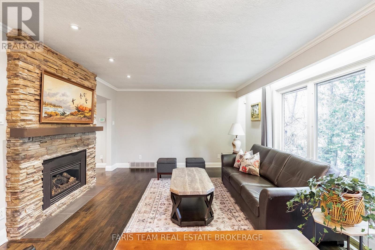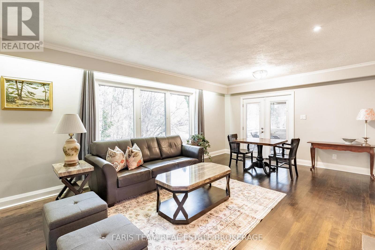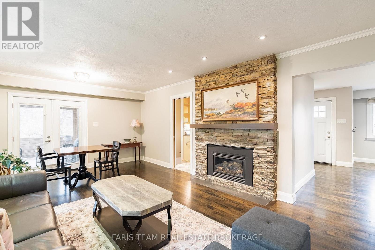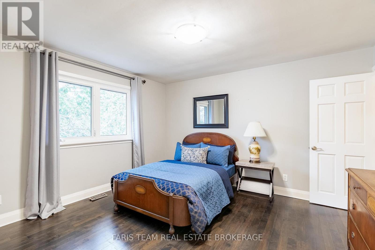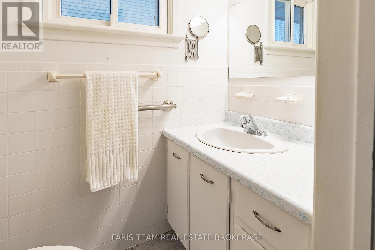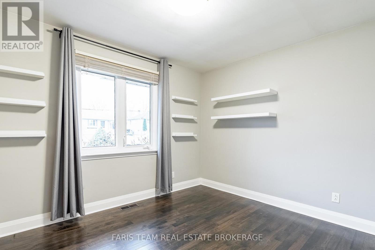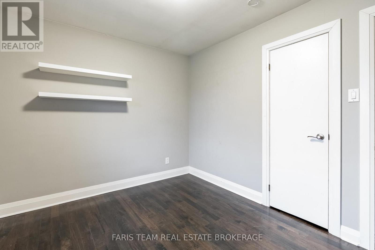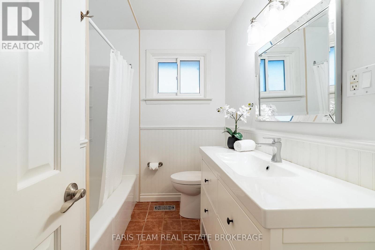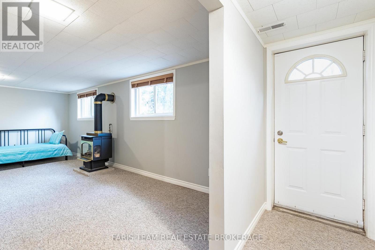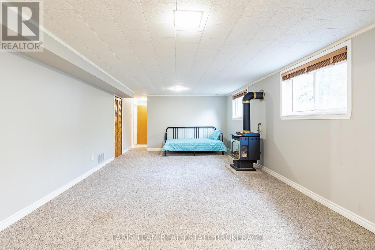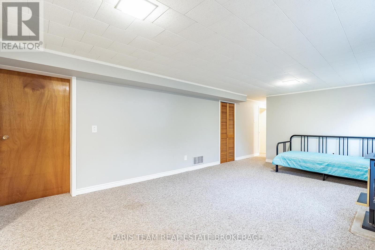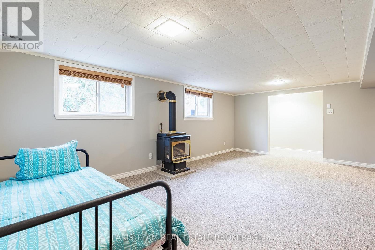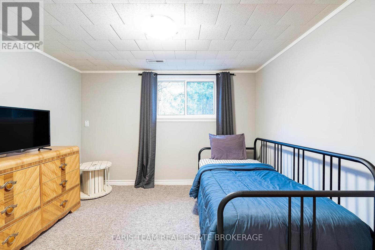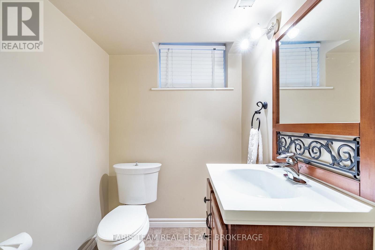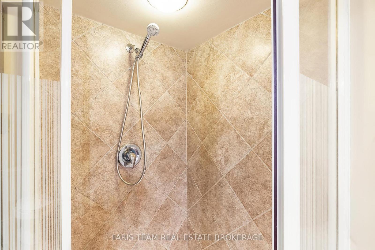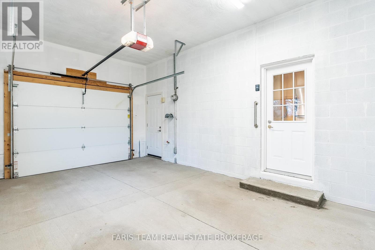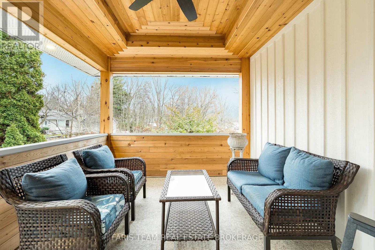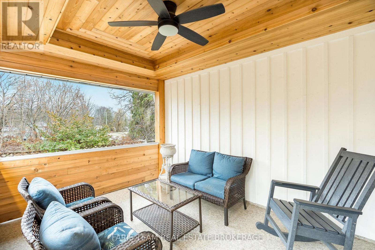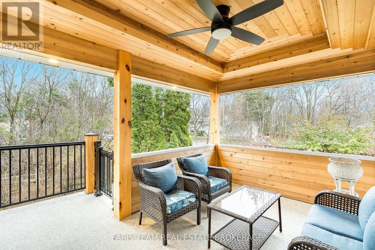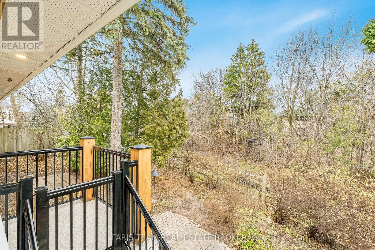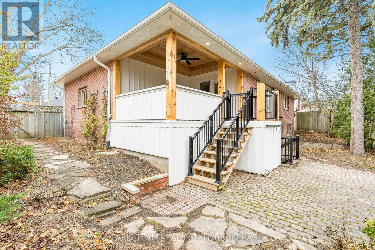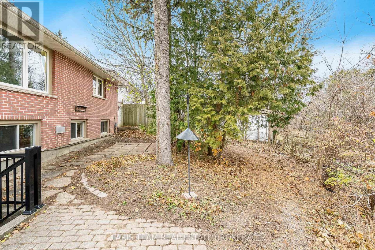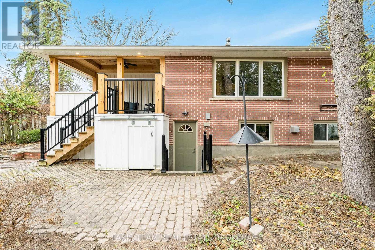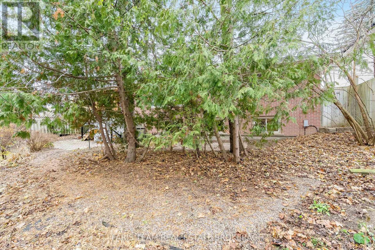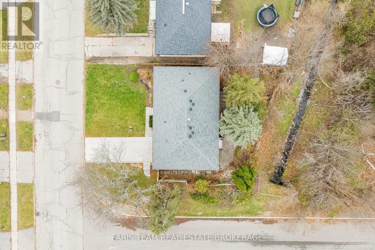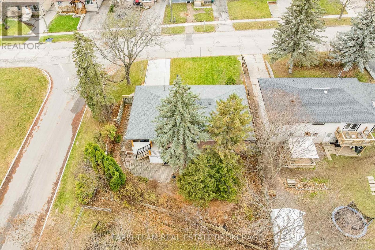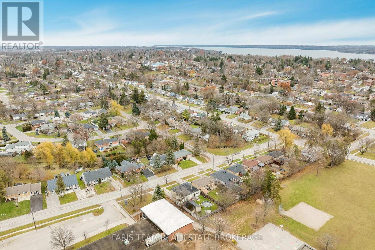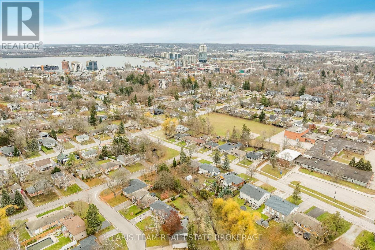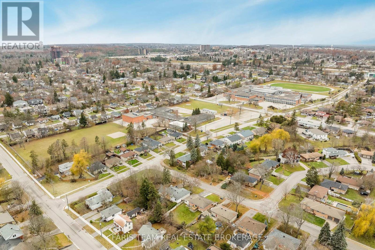15 Davidson Street Barrie, Ontario L4M 3R9
$785,000
Top 5 Reasons You Will Love This Home: 1) Beautifully updated bungalow featuring a stunning kitchen, newer windows, roof and furnace, fresh driveway, and a finished garage with convenient inside entry 2) Incredible covered back deck, offering private outdoor space, storage beneath the deck, a ceiling fan, and a gas hookup ready for your barbeque 3) Bright and welcoming interior with excellent lighting throughout, upgraded insulation for comfort and efficiency, plus a built-in inground sprinkler system to keep the yard lush 4) Separate backyard entrance to the basement offering fantastic in-law potential with a spacious bedroom, full bathroom, and a generous family room complete with a cozy gas fireplace 5) Located in a wonderful family-friendly neighbourhood, just minutes from schools, parks, shopping and all the amenities you need. 1,144 above grade sq.ft. plus a partially finished basement. (id:60365)
Property Details
| MLS® Number | S12581536 |
| Property Type | Single Family |
| Community Name | Wellington |
| AmenitiesNearBy | Park, Schools |
| EquipmentType | Water Heater |
| Features | Wooded Area, Irregular Lot Size, Ravine, Sump Pump |
| ParkingSpaceTotal | 3 |
| RentalEquipmentType | Water Heater |
| Structure | Deck |
Building
| BathroomTotal | 3 |
| BedroomsAboveGround | 2 |
| BedroomsBelowGround | 1 |
| BedroomsTotal | 3 |
| Age | 51 To 99 Years |
| Amenities | Fireplace(s) |
| Appliances | Dishwasher, Dryer, Stove, Washer, Window Coverings, Refrigerator |
| ArchitecturalStyle | Bungalow |
| BasementDevelopment | Finished |
| BasementType | N/a (finished), Full |
| ConstructionStyleAttachment | Detached |
| CoolingType | Central Air Conditioning |
| ExteriorFinish | Brick |
| FireplacePresent | Yes |
| FireplaceTotal | 2 |
| FlooringType | Ceramic, Hardwood |
| FoundationType | Block |
| HalfBathTotal | 1 |
| HeatingFuel | Natural Gas |
| HeatingType | Forced Air |
| StoriesTotal | 1 |
| SizeInterior | 1100 - 1500 Sqft |
| Type | House |
| UtilityWater | Municipal Water |
Parking
| Attached Garage | |
| Garage |
Land
| Acreage | No |
| FenceType | Fully Fenced |
| LandAmenities | Park, Schools |
| Sewer | Sanitary Sewer |
| SizeDepth | 99 Ft ,7 In |
| SizeFrontage | 69 Ft ,6 In |
| SizeIrregular | 69.5 X 99.6 Ft |
| SizeTotalText | 69.5 X 99.6 Ft|under 1/2 Acre |
| ZoningDescription | Ep(swm), Rm1 |
Rooms
| Level | Type | Length | Width | Dimensions |
|---|---|---|---|---|
| Basement | Family Room | 6.31 m | 3.86 m | 6.31 m x 3.86 m |
| Basement | Games Room | 6.83 m | 3.21 m | 6.83 m x 3.21 m |
| Basement | Bedroom | 3.31 m | 3.02 m | 3.31 m x 3.02 m |
| Main Level | Kitchen | 4.67 m | 3.85 m | 4.67 m x 3.85 m |
| Main Level | Living Room | 6.2 m | 4.02 m | 6.2 m x 4.02 m |
| Main Level | Primary Bedroom | 4.04 m | 3.68 m | 4.04 m x 3.68 m |
| Main Level | Bedroom | 3.52 m | 2.86 m | 3.52 m x 2.86 m |
https://www.realtor.ca/real-estate/29142151/15-davidson-street-barrie-wellington-wellington
Mark Faris
Broker
443 Bayview Drive
Barrie, Ontario L4N 8Y2
Sheila Croney
Salesperson
443 Bayview Drive
Barrie, Ontario L4N 8Y2

