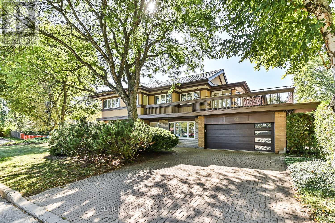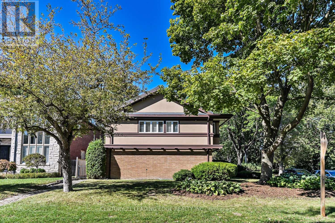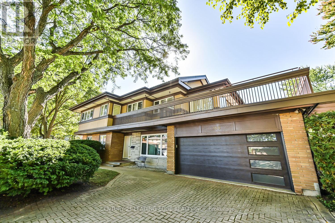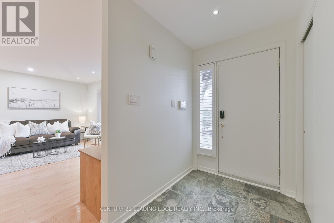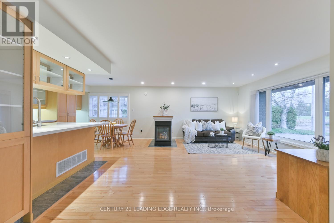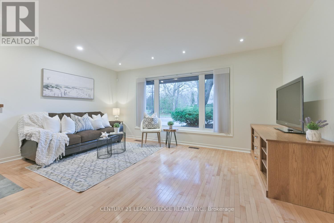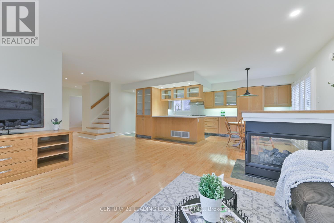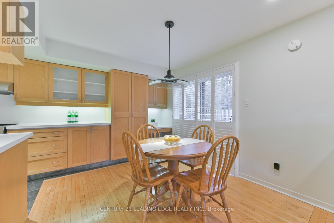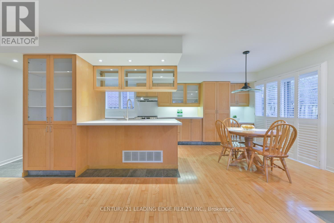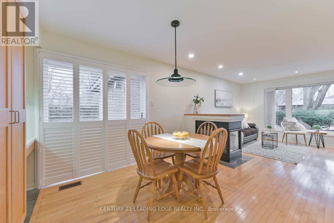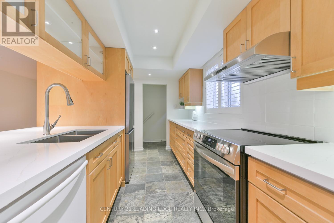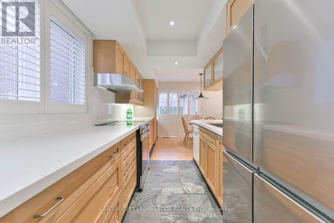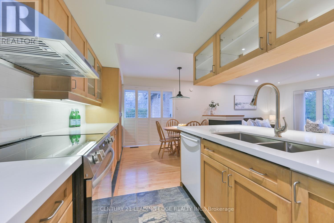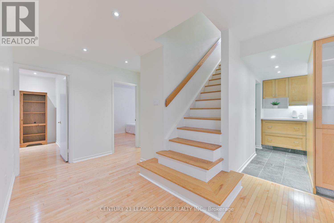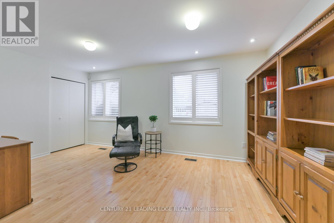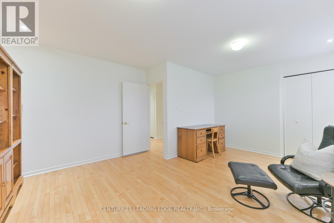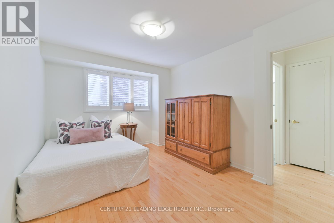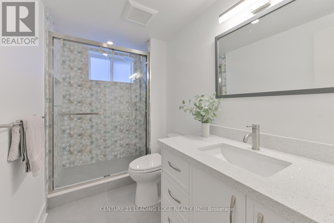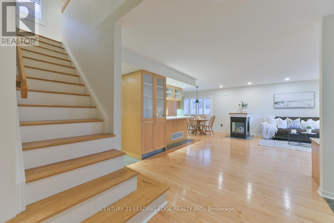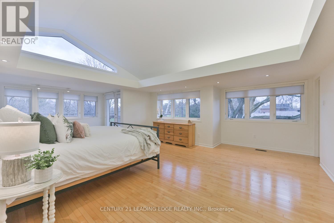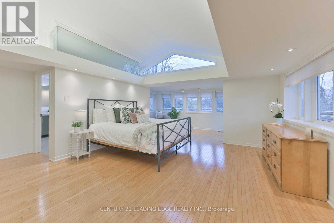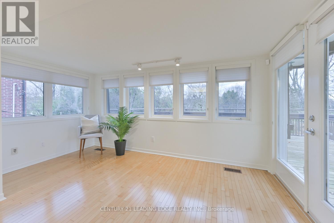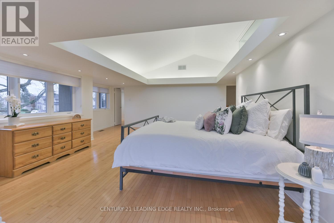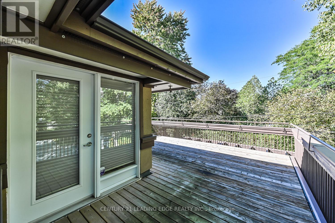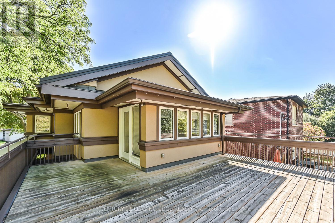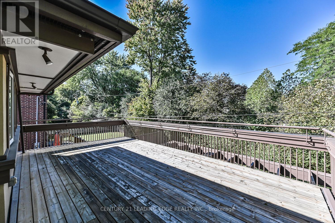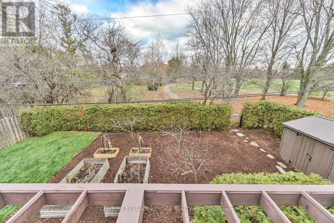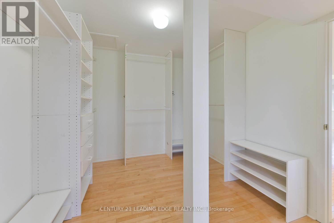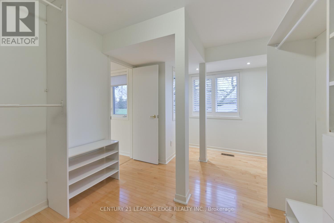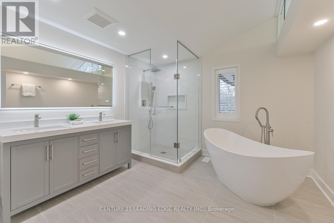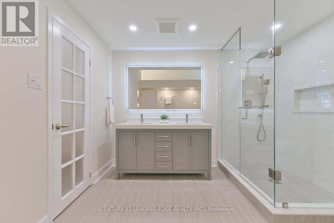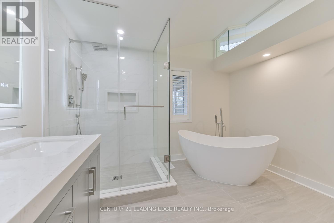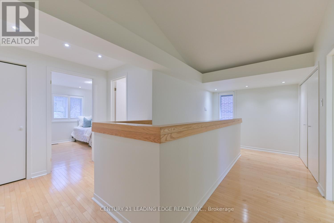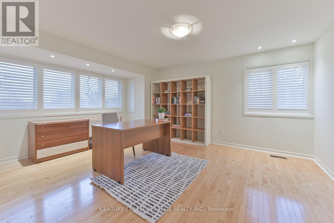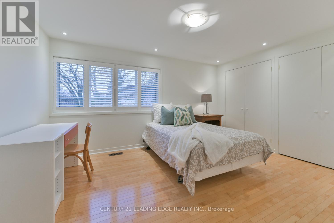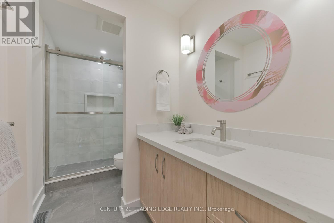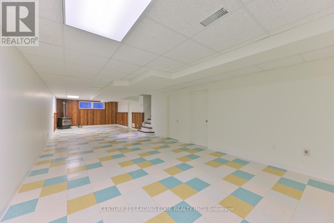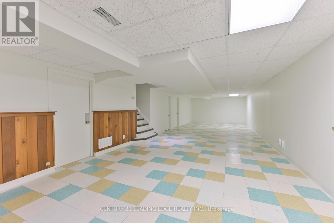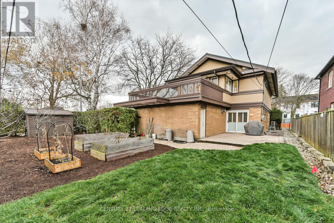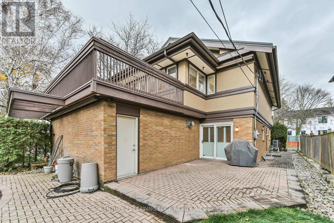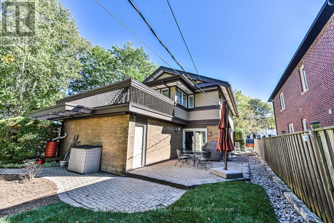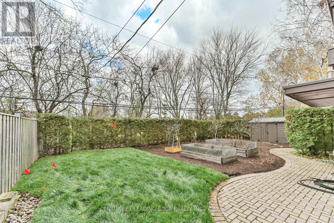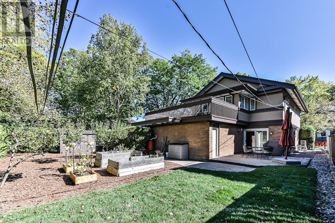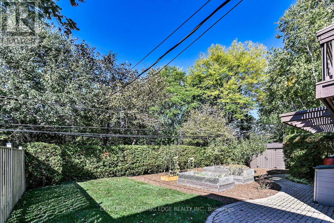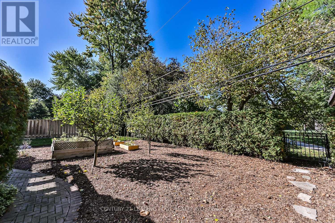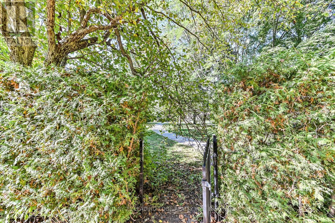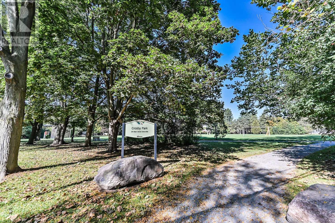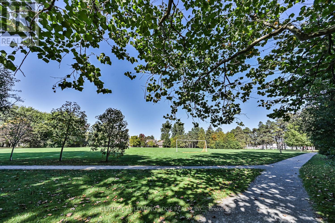188 Krieghoff Avenue Markham, Ontario L3R 1W3
$1,888,000
This stunning Unionville residence has been lovingly maintained and extensively updated, offering true turn-key living for its next forever family. Perfectly positioned on a quiet street that leads directly to the park, this corner-lot home enjoys exceptional privacy and exclusivity as one of only two houses along the stretch. From the moment you arrive, the curb appeal impresses with a maintenance-free lifetime metal roof, a new garage door and floor, fresh exterior paint, and thoughtfully landscaped grounds. Inside is equally remarkable. Freshly painted top to bottom, the home showcases a newly renovated kitchen and bathrooms (2025), finished with premium materials and modern design touches throughout. The main floor offers outstanding flexibility with two multi-purpose rooms ideal for a family room, den, home office, or even additional bedrooms to suit your lifestyle needs. Upstairs is truly one of a kind. The expansive primary suite boasts striking architectural elements that invite natural light from every angle. A brand new spa-inspired ensuite, custom walk-in closet, and private terrace elevate this retreat to a luxury level. Two additional bedrooms, a newly renovated full bathroom, and a wall-to-wall laundry closet with sink and storage complete this functional second floor. The fully finished basement extends the living space with a generous open concept recreation and games room, an additional hobby or craft room, and a 3 piece bathroom. This level is perfect for family living or future customization. Outside, the private yard features a stone patio and peaceful garden areas that are ideal for quiet relaxation or entertaining. Located in one of Unionville's most sought-after pockets, you are steps to Crosby Park, Parkview Public School, Toogood Pond, and Historic Main Street Unionville. This is a rare opportunity to own a beautifully updated home in the heart of a vibrant and family friendly community. (id:60365)
Open House
This property has open houses!
2:00 pm
Ends at:4:00 pm
Property Details
| MLS® Number | N12581764 |
| Property Type | Single Family |
| Community Name | Unionville |
| EquipmentType | Water Heater, Furnace, Heat Pump |
| Features | Carpet Free |
| ParkingSpaceTotal | 6 |
| RentalEquipmentType | Water Heater, Furnace, Heat Pump |
Building
| BathroomTotal | 4 |
| BedroomsAboveGround | 5 |
| BedroomsTotal | 5 |
| Appliances | Dishwasher, Dryer, Garage Door Opener, Hood Fan, Stove, Washer, Water Softener, Window Coverings, Refrigerator |
| BasementType | Full |
| ConstructionStyleAttachment | Detached |
| ExteriorFinish | Brick |
| FireplacePresent | Yes |
| FlooringType | Hardwood |
| FoundationType | Poured Concrete |
| HeatingFuel | Natural Gas |
| HeatingType | Forced Air |
| StoriesTotal | 2 |
| SizeInterior | 2500 - 3000 Sqft |
| Type | House |
| UtilityWater | Municipal Water |
Parking
| Attached Garage | |
| Garage |
Land
| Acreage | No |
| Sewer | Sanitary Sewer |
| SizeDepth | 125 Ft |
| SizeFrontage | 60 Ft |
| SizeIrregular | 60 X 125 Ft |
| SizeTotalText | 60 X 125 Ft |
Rooms
| Level | Type | Length | Width | Dimensions |
|---|---|---|---|---|
| Second Level | Primary Bedroom | 7.49 m | 6.44 m | 7.49 m x 6.44 m |
| Second Level | Bedroom | 4.52 m | 4.95 m | 4.52 m x 4.95 m |
| Second Level | Bedroom | 4.29 m | 3.19 m | 4.29 m x 3.19 m |
| Basement | Recreational, Games Room | 9.97 m | 4.07 m | 9.97 m x 4.07 m |
| Basement | Other | 4.03 m | 3.4 m | 4.03 m x 3.4 m |
| Main Level | Living Room | 4.67 m | 4.17 m | 4.67 m x 4.17 m |
| Main Level | Dining Room | 2.75 m | 3.01 m | 2.75 m x 3.01 m |
| Main Level | Kitchen | 3.34 m | 3.01 m | 3.34 m x 3.01 m |
| Main Level | Den | 4.8 m | 4.01 m | 4.8 m x 4.01 m |
| Main Level | Bedroom | 4.25 m | 2.86 m | 4.25 m x 2.86 m |
https://www.realtor.ca/real-estate/29142275/188-krieghoff-avenue-markham-unionville-unionville
Stephen Tar
Salesperson
175 Main St North
Markham, Ontario L3P 1Y2

